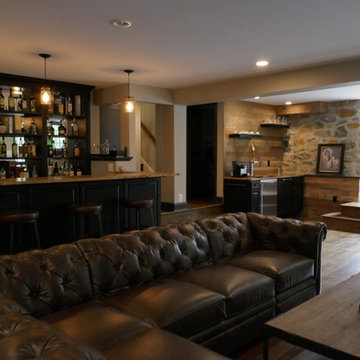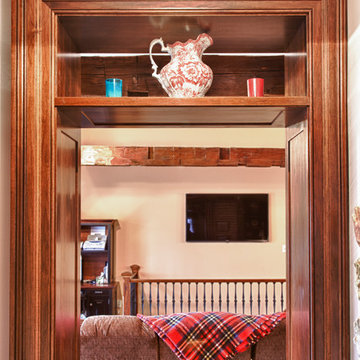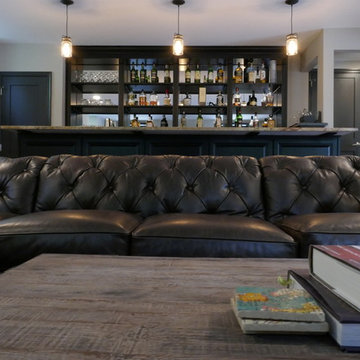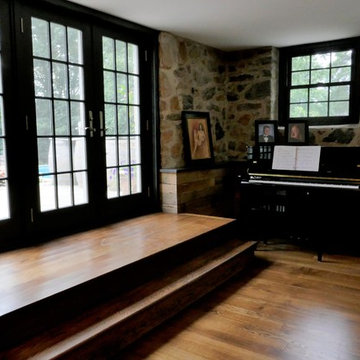カントリー風のファミリールーム (暖炉なし、マルチカラーの壁) の写真

Introducing the Courtyard Collection at Sonoma, located near Ballantyne in Charlotte. These 51 single-family homes are situated with a unique twist, and are ideal for people looking for the lifestyle of a townhouse or condo, without shared walls. Lawn maintenance is included! All homes include kitchens with granite counters and stainless steel appliances, plus attached 2-car garages. Our 3 model homes are open daily! Schools are Elon Park Elementary, Community House Middle, Ardrey Kell High. The Hanna is a 2-story home which has everything you need on the first floor, including a Kitchen with an island and separate pantry, open Family/Dining room with an optional Fireplace, and the laundry room tucked away. Upstairs is a spacious Owner's Suite with large walk-in closet, double sinks, garden tub and separate large shower. You may change this to include a large tiled walk-in shower with bench seat and separate linen closet. There are also 3 secondary bedrooms with a full bath with double sinks.
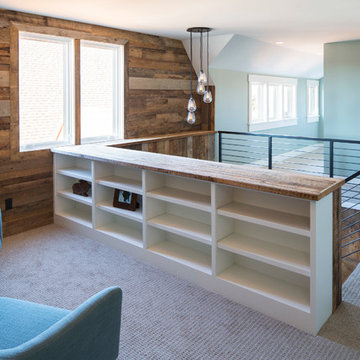
Troy Theis Photography
ミネアポリスにある高級な中くらいなカントリー風のおしゃれなオープンリビング (マルチカラーの壁、カーペット敷き、暖炉なし、テレビなし) の写真
ミネアポリスにある高級な中くらいなカントリー風のおしゃれなオープンリビング (マルチカラーの壁、カーペット敷き、暖炉なし、テレビなし) の写真
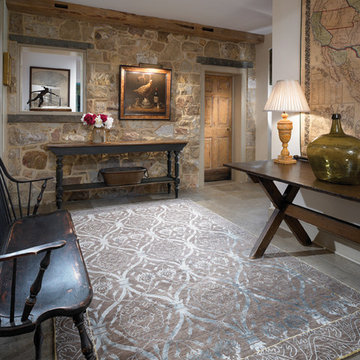
Oriental Rug in farmhouse setting
フェニックスにある中くらいなカントリー風のおしゃれな独立型ファミリールーム (無垢フローリング、マルチカラーの壁、暖炉なし、テレビなし) の写真
フェニックスにある中くらいなカントリー風のおしゃれな独立型ファミリールーム (無垢フローリング、マルチカラーの壁、暖炉なし、テレビなし) の写真
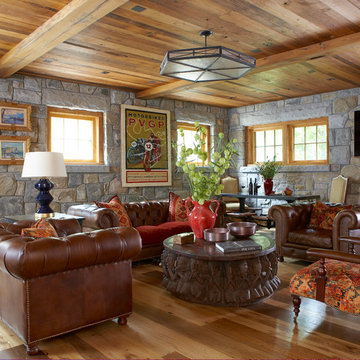
The main seating area of this pub room is rich and bold with leather sofas and armchairs and beautiful wood floors and ceiling. The stone walls give the feel of a traditional english pub. Photography by Michael Partenio
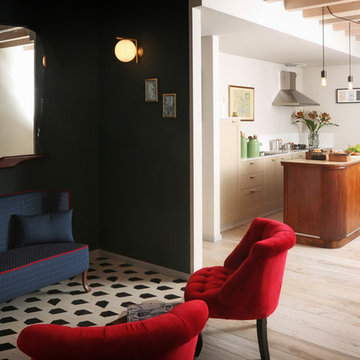
Arch. Lorenzo Viola
ミラノにある低価格の中くらいなカントリー風のおしゃれなロフトリビング (マルチカラーの壁、ラミネートの床、暖炉なし、テレビなし、マルチカラーの床) の写真
ミラノにある低価格の中くらいなカントリー風のおしゃれなロフトリビング (マルチカラーの壁、ラミネートの床、暖炉なし、テレビなし、マルチカラーの床) の写真
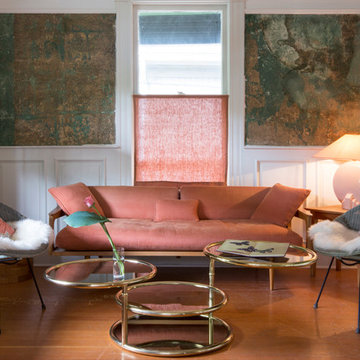
Exposed and sealed plaster walls and addition of white wainscoting contracted with mid-century furnishings.
ポートランドにある低価格の小さなカントリー風のおしゃれな独立型ファミリールーム (マルチカラーの壁、無垢フローリング、暖炉なし、テレビなし) の写真
ポートランドにある低価格の小さなカントリー風のおしゃれな独立型ファミリールーム (マルチカラーの壁、無垢フローリング、暖炉なし、テレビなし) の写真
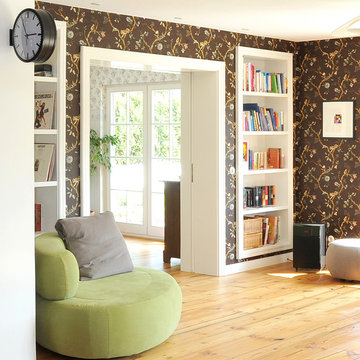
Wohnzimmer - gemütlicher offener Wohnbereich als Lesezimmer mit Bibliothek
Bild: Schulzes Farben- und Tapetenhaus, Interior Designers and Decorators, décorateurs et stylistes d'intérieur
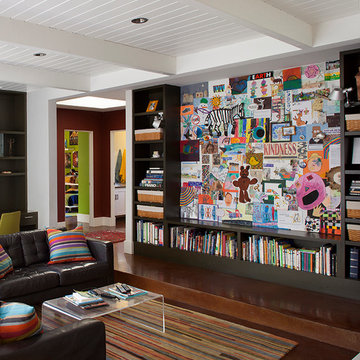
Paul Dyer
サンフランシスコにある中くらいなカントリー風のおしゃれなオープンリビング (マルチカラーの壁、コンクリートの床、暖炉なし、壁掛け型テレビ) の写真
サンフランシスコにある中くらいなカントリー風のおしゃれなオープンリビング (マルチカラーの壁、コンクリートの床、暖炉なし、壁掛け型テレビ) の写真
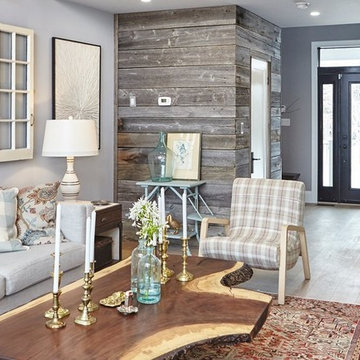
トロントにある中くらいなカントリー風のおしゃれな独立型ファミリールーム (マルチカラーの壁、淡色無垢フローリング、暖炉なし、テレビなし、ベージュの床) の写真
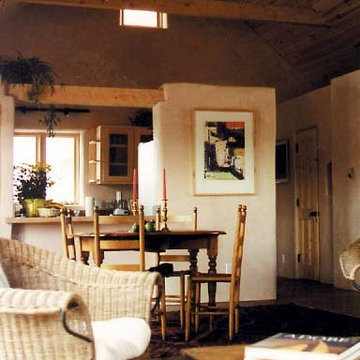
アルバカーキにあるお手頃価格の広いカントリー風のおしゃれなオープンリビング (マルチカラーの壁、コンクリートの床、暖炉なし、漆喰の暖炉まわり) の写真
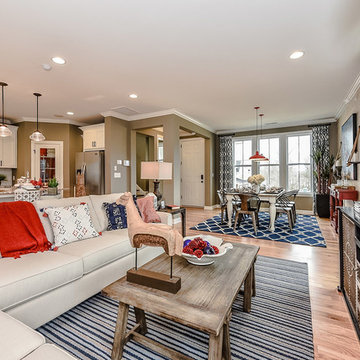
Introducing the Courtyard Collection at Sonoma, located near Ballantyne in Charlotte. These 51 single-family homes are situated with a unique twist, and are ideal for people looking for the lifestyle of a townhouse or condo, without shared walls. Lawn maintenance is included! All homes include kitchens with granite counters and stainless steel appliances, plus attached 2-car garages. Our 3 model homes are open daily! Schools are Elon Park Elementary, Community House Middle, Ardrey Kell High. The Hanna is a 2-story home which has everything you need on the first floor, including a Kitchen with an island and separate pantry, open Family/Dining room with an optional Fireplace, and the laundry room tucked away. Upstairs is a spacious Owner's Suite with large walk-in closet, double sinks, garden tub and separate large shower. You may change this to include a large tiled walk-in shower with bench seat and separate linen closet. There are also 3 secondary bedrooms with a full bath with double sinks.
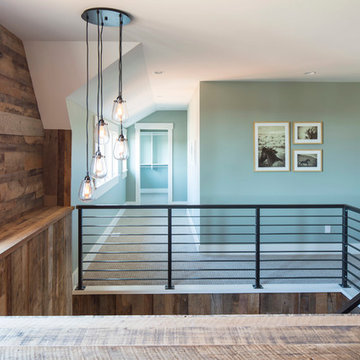
Troy Theis Photography
ミネアポリスにある高級な中くらいなカントリー風のおしゃれなオープンリビング (マルチカラーの壁、カーペット敷き、暖炉なし、テレビなし) の写真
ミネアポリスにある高級な中くらいなカントリー風のおしゃれなオープンリビング (マルチカラーの壁、カーペット敷き、暖炉なし、テレビなし) の写真
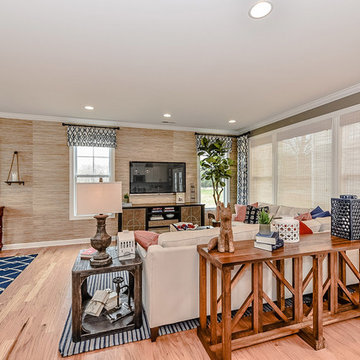
Introducing the Courtyard Collection at Sonoma, located near Ballantyne in Charlotte. These 51 single-family homes are situated with a unique twist, and are ideal for people looking for the lifestyle of a townhouse or condo, without shared walls. Lawn maintenance is included! All homes include kitchens with granite counters and stainless steel appliances, plus attached 2-car garages. Our 3 model homes are open daily! Schools are Elon Park Elementary, Community House Middle, Ardrey Kell High. The Hanna is a 2-story home which has everything you need on the first floor, including a Kitchen with an island and separate pantry, open Family/Dining room with an optional Fireplace, and the laundry room tucked away. Upstairs is a spacious Owner's Suite with large walk-in closet, double sinks, garden tub and separate large shower. You may change this to include a large tiled walk-in shower with bench seat and separate linen closet. There are also 3 secondary bedrooms with a full bath with double sinks.
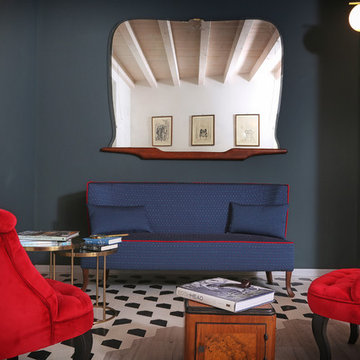
Arch. Lorenzo Viola
ミラノにある低価格の中くらいなカントリー風のおしゃれなロフトリビング (マルチカラーの壁、ラミネートの床、暖炉なし、テレビなし、マルチカラーの床) の写真
ミラノにある低価格の中くらいなカントリー風のおしゃれなロフトリビング (マルチカラーの壁、ラミネートの床、暖炉なし、テレビなし、マルチカラーの床) の写真
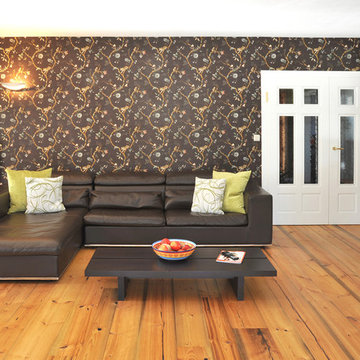
Repräsentatives Wohnzimmer mit exklusivem Dielen Parkett, schwarzer Tapete, modernes schwarzes Leder Sofa und schwarzer Beistelltisch als Couchtisch - ein Wohnraum, der Eindruck macht
Bild Schulzes Farben- und Tapetenhaus, Interior Designers and Decorators, décorateurs et stylistes d'intérieur
カントリー風のファミリールーム (暖炉なし、マルチカラーの壁) の写真
1
