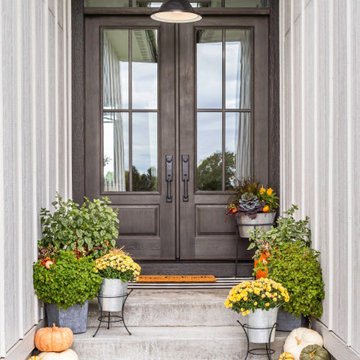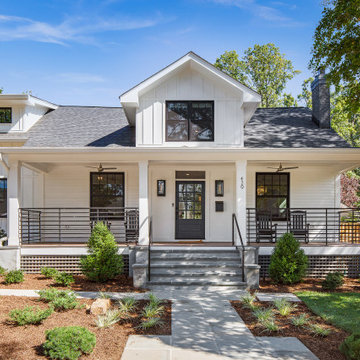小さな、中くらいなカントリー風の家の外観の写真

This urban craftsman style bungalow was a pop-top renovation to make room for a growing family. We transformed a stucco exterior to this beautiful board and batten farmhouse style. You can find this home near Sloans Lake in Denver in an up and coming neighborhood of west Denver.
Colorado Siding Repair replaced the siding and panted the white farmhouse with Sherwin Williams Duration exterior paint.

While cleaning out the attic of this recently purchased Arlington farmhouse, an amazing view was discovered: the Washington Monument was visible on the horizon.
The architect and owner agreed that this was a serendipitous opportunity. A badly needed renovation and addition of this residence was organized around a grand gesture reinforcing this view shed. A glassy “look out room” caps a new tower element added to the left side of the house and reveals distant views east over the Rosslyn business district and beyond to the National Mall.
A two-story addition, containing a new kitchen and master suite, was placed in the rear yard, where a crumbling former porch and oddly shaped closet addition was removed. The new work defers to the original structure, stepping back to maintain a reading of the historic house. The dwelling was completely restored and repaired, maintaining existing room proportions as much as possible, while opening up views and adding larger windows. A small mudroom appendage engages the landscape and helps to create an outdoor room at the rear of the property. It also provides a secondary entrance to the house from the detached garage. Internally, there is a seamless transition between old and new.
Photos: Hoachlander Davis Photography

The home features high clerestory windows and a welcoming front porch, nestled between beautiful live oaks.
ダラスにある中くらいなカントリー風のおしゃれな家の外観 (石材サイディング、縦張り) の写真
ダラスにある中くらいなカントリー風のおしゃれな家の外観 (石材サイディング、縦張り) の写真

White Nucedar shingles and clapboard siding blends perfectly with a charcoal metal and shingle roof that showcases a true modern day farmhouse.
ニューヨークにあるラグジュアリーな中くらいなカントリー風のおしゃれな家の外観 (混合材サイディング) の写真
ニューヨークにあるラグジュアリーな中くらいなカントリー風のおしゃれな家の外観 (混合材サイディング) の写真

The pocketing steel lift and slide door opens up the Great Room to the Entry Courtyard for an expanded entertainment space.
サンフランシスコにあるラグジュアリーな中くらいなカントリー風のおしゃれな家の外観の写真
サンフランシスコにあるラグジュアリーな中くらいなカントリー風のおしゃれな家の外観の写真
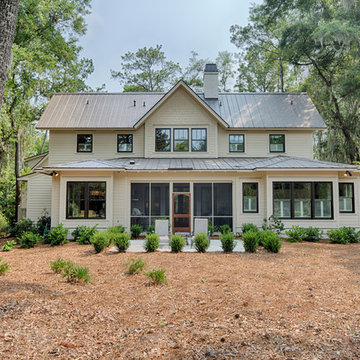
The best of past and present architectural styles combine in this welcoming, farmhouse-inspired design. Clad in low-maintenance siding, the distinctive exterior has plenty of street appeal, with its columned porch, multiple gables, shutters and interesting roof lines. Other exterior highlights included trusses over the garage doors, horizontal lap siding and brick and stone accents. The interior is equally impressive, with an open floor plan that accommodates today’s family and modern lifestyles. An eight-foot covered porch leads into a large foyer and a powder room. Beyond, the spacious first floor includes more than 2,000 square feet, with one side dominated by public spaces that include a large open living room, centrally located kitchen with a large island that seats six and a u-shaped counter plan, formal dining area that seats eight for holidays and special occasions and a convenient laundry and mud room. The left side of the floor plan contains the serene master suite, with an oversized master bath, large walk-in closet and 16 by 18-foot master bedroom that includes a large picture window that lets in maximum light and is perfect for capturing nearby views. Relax with a cup of morning coffee or an evening cocktail on the nearby covered patio, which can be accessed from both the living room and the master bedroom. Upstairs, an additional 900 square feet includes two 11 by 14-foot upper bedrooms with bath and closet and a an approximately 700 square foot guest suite over the garage that includes a relaxing sitting area, galley kitchen and bath, perfect for guests or in-laws.

DRM Design Group provided Landscape Architecture services for a Local Austin, Texas residence. We worked closely with Redbud Custom Homes and Tim Brown Architecture to create a custom low maintenance- low water use contemporary landscape design. This Eco friendly design has a simple and crisp look with great contrasting colors that really accentuate the existing trees.
www.redbudaustin.com
www.timbrownarch.com

Charming and traditional, this white clapboard house seamlessly integrates modern features and amenities in a timeless architectural language.
シカゴにある高級な中くらいなカントリー風のおしゃれな家の外観 (コンクリート繊維板サイディング、混合材屋根、下見板張り) の写真
シカゴにある高級な中くらいなカントリー風のおしゃれな家の外観 (コンクリート繊維板サイディング、混合材屋根、下見板張り) の写真

The exterior entry features tall windows surrounded by stone and a wood door.
グランドラピッズにある中くらいなカントリー風のおしゃれな家の外観 (混合材サイディング、縦張り) の写真
グランドラピッズにある中くらいなカントリー風のおしゃれな家の外観 (混合材サイディング、縦張り) の写真
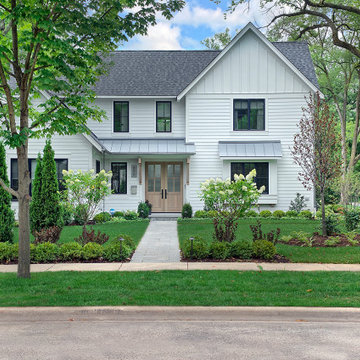
Classic white contemporary farmhouse featuring James Hardie HardiePlank lap siding and James Hardie board and batten vertical siding in arctic white.
CertainTeed Landmark asphalt roof shingles with CertainTeed Roofers Select underlayment and CertainTeed Winter Guard in the valleys and at the eaves in pewter.
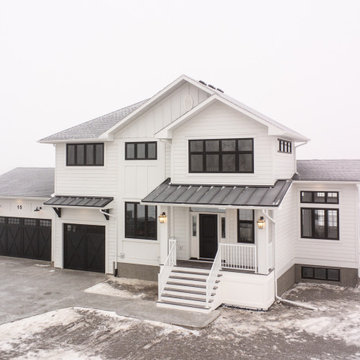
This expansive custom home was finished over two months early and features custom woodwork, exposed beams, and a large kitchen. The most impressive aspect of this build was how all the sub trades worked together to complete the work in time. The designer’s plans were exhaustive and detailed, which helped with scope of works, helping establish everyone’s role and being able to complete in a timely fashion.

Beautiful Cherry HIlls Farm house, with Pool house. A mixture of reclaimed wood, full bed masonry, Steel Ibeams, and a Standing Seam roof accented by a beautiful hot tub and pool
小さな、中くらいなカントリー風の家の外観の写真
1






