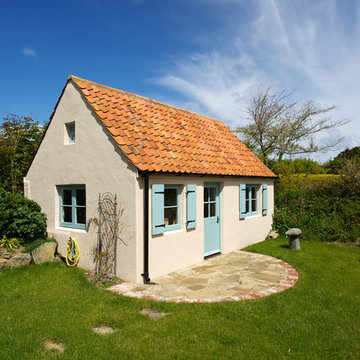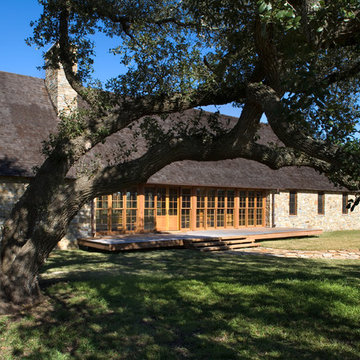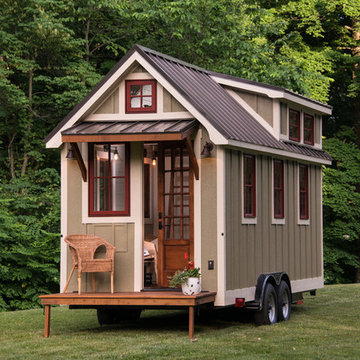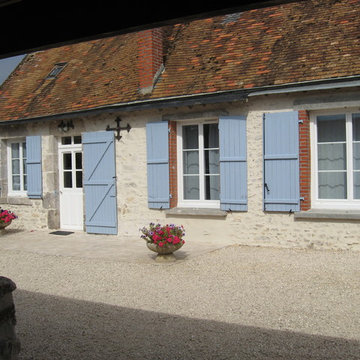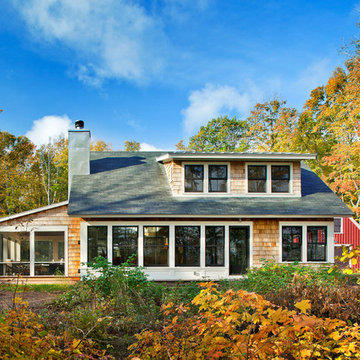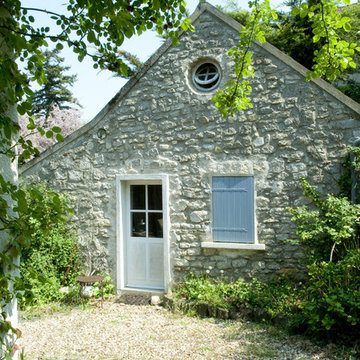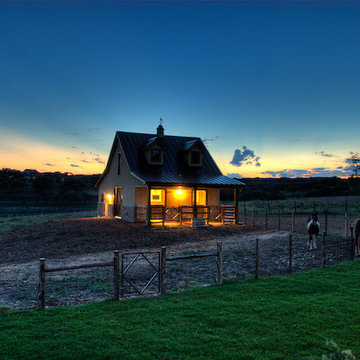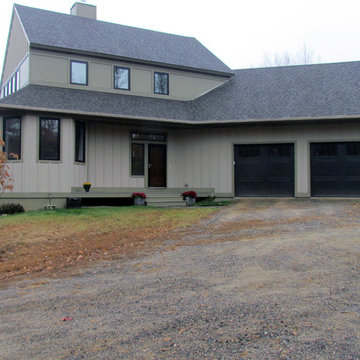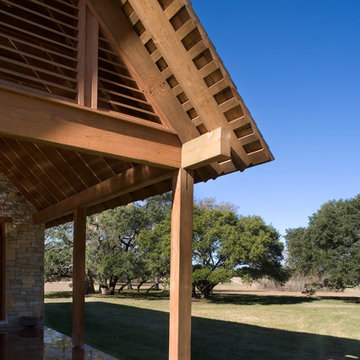小さなカントリー風のベージュの家の写真
絞り込み:
資材コスト
並び替え:今日の人気順
写真 1〜20 枚目(全 103 枚)
1/4

Tom Crane and Orion Construction
フィラデルフィアにある高級な小さなカントリー風のおしゃれな家の外観 (石材サイディング) の写真
フィラデルフィアにある高級な小さなカントリー風のおしゃれな家の外観 (石材サイディング) の写真
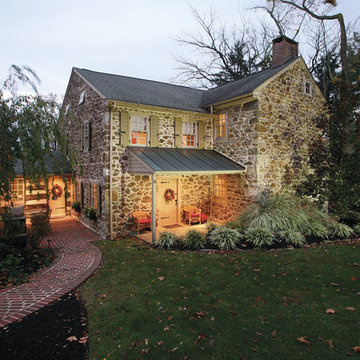
Chuck Bickford - Fine Homebuilding
フィラデルフィアにある小さなカントリー風のおしゃれな家の外観 (石材サイディング) の写真
フィラデルフィアにある小さなカントリー風のおしゃれな家の外観 (石材サイディング) の写真
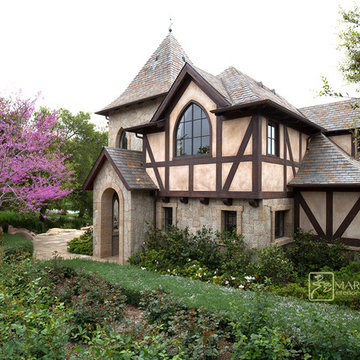
Old World European, Country Cottage. Three separate cottages make up this secluded village over looking a private lake in an old German, English, and French stone villa style. Hand scraped arched trusses, wide width random walnut plank flooring, distressed dark stained raised panel cabinetry, and hand carved moldings make these traditional buildings look like they have been here for 100s of years. Newly built of old materials, and old traditional building methods, including arched planked doors, leathered stone counter tops, stone entry, wrought iron straps, and metal beam straps. The Lake House is the first, a Tudor style cottage with a slate roof, 2 bedrooms, view filled living room open to the dining area, all overlooking the lake. The Carriage Home fills in when the kids come home to visit, and holds the garage for the whole idyllic village. This cottage features 2 bedrooms with on suite baths, a large open kitchen, and an warm, comfortable and inviting great room. All overlooking the lake. The third structure is the Wheel House, running a real wonderful old water wheel, and features a private suite upstairs, and a work space downstairs. All homes are slightly different in materials and color, including a few with old terra cotta roofing. Project Location: Ojai, California. Project designed by Maraya Interior Design. From their beautiful resort town of Ojai, they serve clients in Montecito, Hope Ranch, Malibu and Calabasas, across the tri-county area of Santa Barbara, Ventura and Los Angeles, south to Hidden Hills.
Marc Whitman, architect
Christopher Painter, contractor
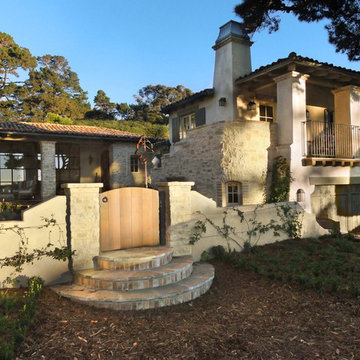
Rustic, French cottage on an ocean front parcel in Carmel. The courtyard, covered porch, and upstairs terrace take advantage of the sea views. Antique roof tiles, reclaimed timbers, and a weathered palette are materials befitting the location.
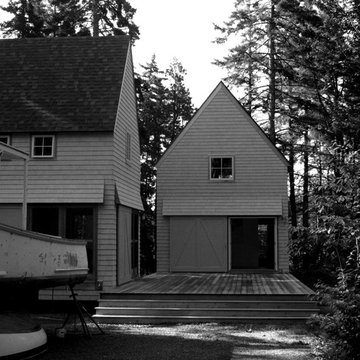
Borrowing from the image of the platform tent, two seasonal, guest cottages share a linear cedar deck and are grouped in dialogue marking a clearing in the forest.
Conceived as a summer retreat for guests of a nearby residence, each cottage is houses distinct yet supporting functions. At the end of the main deck axis sits the larger of the two structures, accommodating a small kitchen, bath, living area and sleeping loft.
The smaller structure contains a screened porch on the lower level and a children’s bunkhouse on the upper level.
Sharply pitched gabled forms are devoid of ornament and local white cedar will weather over time to a silver gray without the need for paint or stain. The main level of each building is punctuated by large sliding doors which open and effectively link the interior spaces to the decks and forest immediately adjacent. The opening and closing of these small follies and their large apertures reference their seasonal use and protect the interiors during the winter months.
A whitewashed interior celebrates the simple stick frame construction and is sheathed in locally milled spruce boarding boards whose imperfections enhance the informal nature of the gathering spaces. Industrial light fixtures, simple hardware and humble materials create a relaxed environment where sitting on the deck and gathering with friends take center stage.
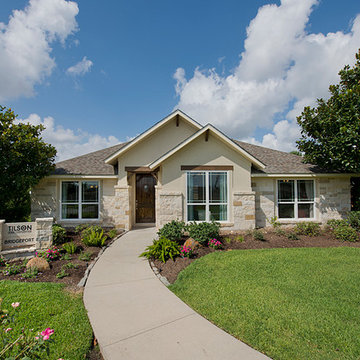
A daytime view of the exterior of the Bridgeport.
The Bridgeport's open floor plan provides great flow and includes a family room featuring raised ceilings with wood beams. The country kitchen offers plenty of cabinets, a pantry, and an oversized work island. A stepped ceiling in the dining room and foyer help give this home an airy feel. The master suite features cathedral ceilings with wood beams in the bedroom plus a soaking tub, custom shower, and twin lavatories.
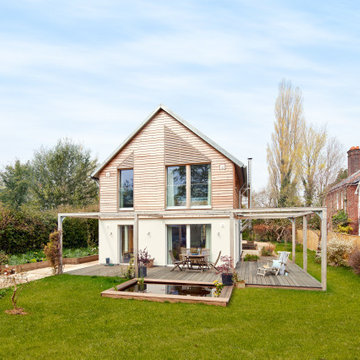
Externally the house has been finished using a combination of white render and natural horizontal timber cladding, with large floor-to-ceiling windows allowing plenty of natural light to flood into the building.
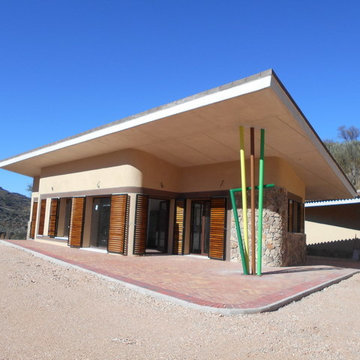
Desde el primer día que visitamos el lugar, el entorno empezó a construir la vivienda...se buscó ubicar el edificio en la zona más alta de la finca, con el fin de poder maximizar las horas de luz y obtener las mejores vistas hacia el valle, con el sonido del río Alcaraz de fondo.
Dos piezas, una menor de servicios, aparcamiento e instalaciones, y una mayor de estancias. Siempre percibimos la casa como un refugio, un hogar donde guarecerse de la intemperie pero disfrutando de ella, de manera que el resultado fueron dos planos inclinados y prolongados respecto a los límites del cerramiento, dos planos que casi se besan para marcar la zona de entrada, en donde se genera una plaza propia de transición. La orientación sur pura de la fachada principal hacia el valle, se muestra como unos prismáticos personalizados, aumentando la eficiencia energética de la vivienda con el vuelo.
En cuanto a la materialidad, piedra, revocos continuos en crema y tabaco, hormigón claro, teja terrosa, adoquín rojizo, madera alistonada,...siempre se ha pretendido integrar la vivienda en su ubicación, respetando al máximo la naturaleza inmediata. El conjunto se complementa con gestos puntuales, como curvar las esquinas, sujetar el vuelo con unas ramas que parten del suelo, e incluso establecer el salón-comedor en dos niveles, para sentarse en el estar y ver el "cuadro" exterior...enraizarse con la tierra.
Estado: Obra finalizada / Cliente: Privado / Arq.Técnico: Estudio Arquisol S.L.P / Ingeniería [Ins y Est]: David Luján López / Constructor: Jose Julián Carrasco Martínez
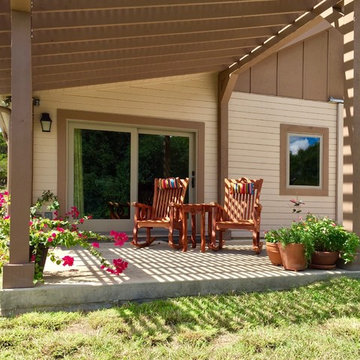
Guest/Hobby Room addition with new pergola added to existing horse barn
Photo by Omar Gutiérrez, NCARB
オースティンにあるお手頃価格の小さなカントリー風のおしゃれな家の外観の写真
オースティンにあるお手頃価格の小さなカントリー風のおしゃれな家の外観の写真
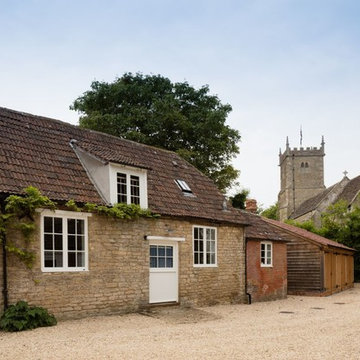
Coach House refurbishment, with new oak framed garage with new tiled roof.
ウィルトシャーにある小さなカントリー風のおしゃれな家の外観 (石材サイディング) の写真
ウィルトシャーにある小さなカントリー風のおしゃれな家の外観 (石材サイディング) の写真
小さなカントリー風のベージュの家の写真
1
