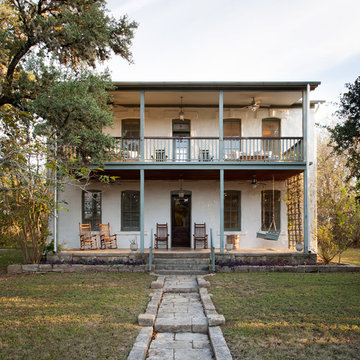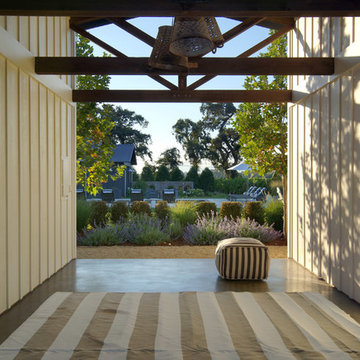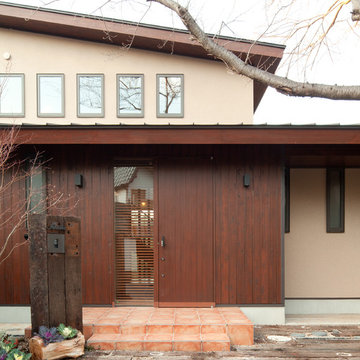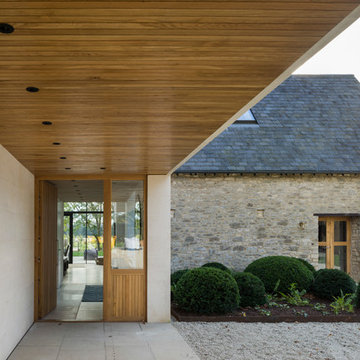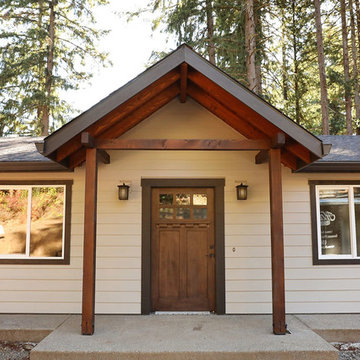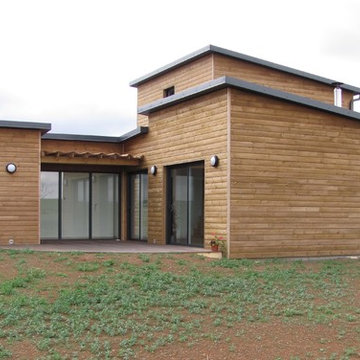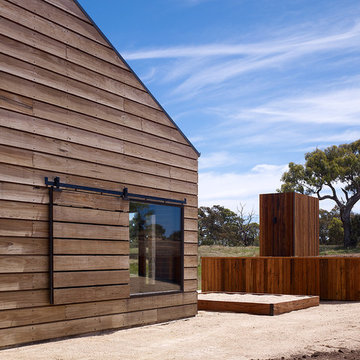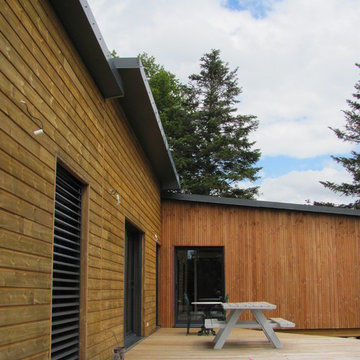ブラウンのカントリー風の片流れ屋根の写真
絞り込み:
資材コスト
並び替え:今日の人気順
写真 1〜20 枚目(全 26 枚)
1/4
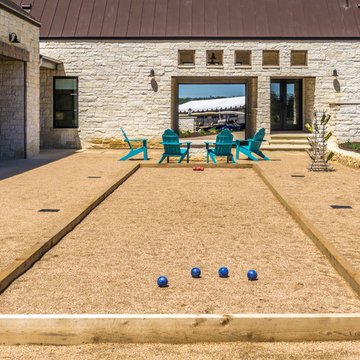
The Vineyard Farmhouse in the Peninsula at Rough Hollow. This 2017 Greater Austin Parade Home was designed and built by Jenkins Custom Homes. Cedar Siding and the Pine for the soffits and ceilings was provided by TimberTown.
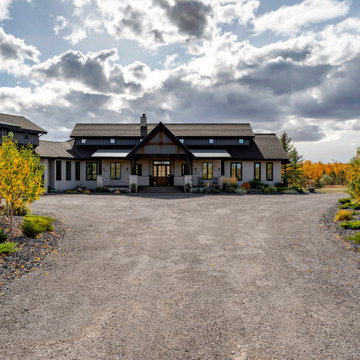
View of the front covered porch from the landscaped gate entrance.
カルガリーにあるラグジュアリーなカントリー風のおしゃれな家の外観 (石材サイディング、混合材屋根、縦張り) の写真
カルガリーにあるラグジュアリーなカントリー風のおしゃれな家の外観 (石材サイディング、混合材屋根、縦張り) の写真
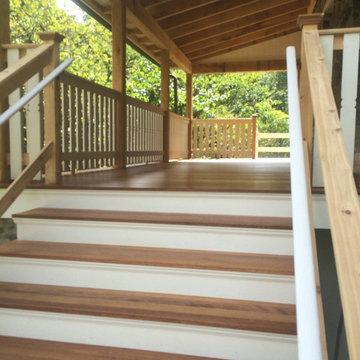
White oak timber frame porch with mahogany decking
他の地域にある高級な中くらいなカントリー風のおしゃれな家の外観 (石材サイディング) の写真
他の地域にある高級な中くらいなカントリー風のおしゃれな家の外観 (石材サイディング) の写真

PHOTOS: Mountain Home Photo
CONTRACTOR: 3C Construction
Main level living: 1455 sq ft
Upper level Living: 1015 sq ft
Guest Wing / Office: 520 sq ft
Total Living: 2990 sq ft
Studio Space: 1520 sq ft
2 Car Garage : 575 sq ft
General Contractor: 3C Construction: Steve Lee
The client, a sculpture artist, and his wife came to J.P.A. only wanting a studio next to their home. During the design process it grew to having a living space above the studio, which grew to having a small house attached to the studio forming a compound. At this point it became clear to the client; the project was outgrowing the neighborhood. After re-evaluating the project, the live / work compound is currently sited in a natural protected nest with post card views of Mount Sopris & the Roaring Fork Valley. The courtyard compound consist of the central south facing piece being the studio flanked by a simple 2500 sq ft 2 bedroom, 2 story house one the west side, and a multi purpose guest wing /studio on the east side. The evolution of this compound came to include the desire to have the building blend into the surrounding landscape, and at the same time become the backdrop to create and display his sculpture.
“Jess has been our architect on several projects over the past ten years. He is easy to work with, and his designs are interesting and thoughtful. He always carefully listens to our ideas and is able to create a plan that meets our needs both as individuals and as a family. We highly recommend Jess Pedersen Architecture”.
- Client
“As a general contractor, I can highly recommend Jess. His designs are very pleasing with a lot of thought put in to how they are lived in. He is a real team player, adding greatly to collaborative efforts and making the process smoother for all involved. Further, he gets information out on or ahead of schedule. Really been a pleasure working with Jess and hope to do more together in the future!”
Steve Lee - 3C Construction
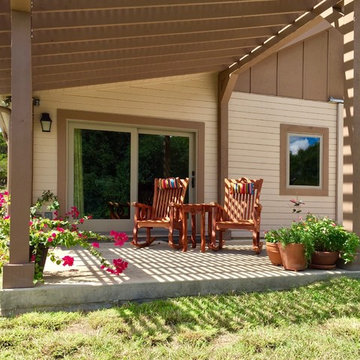
Guest/Hobby Room addition with new pergola added to existing horse barn
Photo by Omar Gutiérrez, NCARB
オースティンにあるお手頃価格の小さなカントリー風のおしゃれな家の外観の写真
オースティンにあるお手頃価格の小さなカントリー風のおしゃれな家の外観の写真
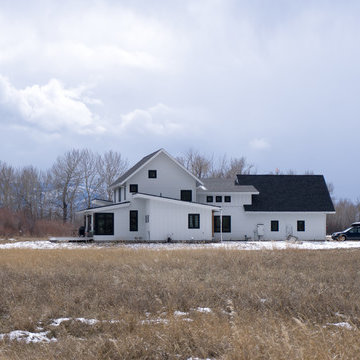
HJ Schmidt Photography
他の地域にある高級な中くらいなカントリー風のおしゃれな家の外観 (コンクリート繊維板サイディング) の写真
他の地域にある高級な中くらいなカントリー風のおしゃれな家の外観 (コンクリート繊維板サイディング) の写真
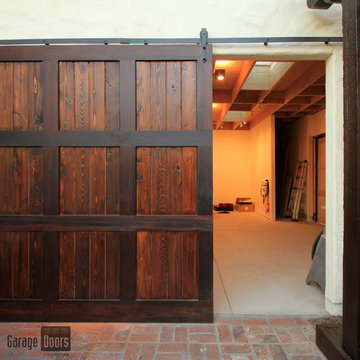
Sliding wood gate with overhead steel decor.
This sliding side gate has simple and classic in style.
Sarah F
サンディエゴにあるお手頃価格の小さなカントリー風のおしゃれな家の外観 (漆喰サイディング) の写真
サンディエゴにあるお手頃価格の小さなカントリー風のおしゃれな家の外観 (漆喰サイディング) の写真
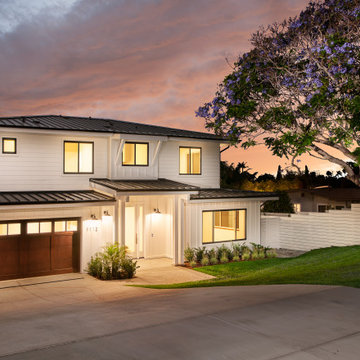
New 2 story Leucadia Modern Farmhouse.
サンディエゴにあるラグジュアリーなカントリー風のおしゃれな家の外観 (コンクリート繊維板サイディング、縦張り) の写真
サンディエゴにあるラグジュアリーなカントリー風のおしゃれな家の外観 (コンクリート繊維板サイディング、縦張り) の写真
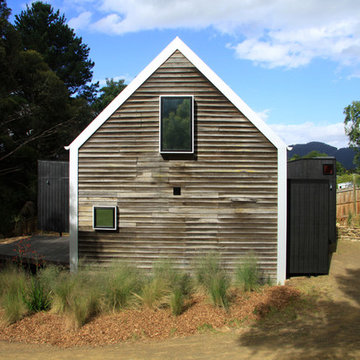
Great big old shed turned into self-contained guest accommodation in the Huon Valley, Tasmania.
All photographs by Perversi-Brooks Architects.
ホバートにあるお手頃価格の小さなカントリー風のおしゃれな家の外観の写真
ホバートにあるお手頃価格の小さなカントリー風のおしゃれな家の外観の写真
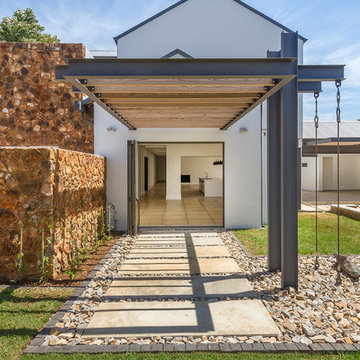
The client challenged ARCA Unlimited to give his existing three-bedroom house in Southdowns an overhaul using as little construction as possible - to give the house, in the client’s own words, “Botox, not plastic surgery.” A less is more philosophy is central to this refurbishment. Living spaces are opened up to spill out onto the green zone in front of the house. The strategic demolition of carefully selected areas, such as, the fireplace, original kitchen, and room openings, coupled with the insertion of big stacking doors, make spaces appear larger and lighter. Downplaying the red Irene stone on the exterior gives the house a more elegant, simple look. Pergola structures integrate outdoor and indoor spaces; a connection that is fortified through the incorporation of landscaping elements.
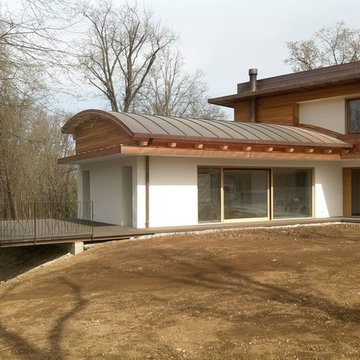
Dettaglio del volume del soggiorno e del terrazzo a sbalzo.
他の地域にあるラグジュアリーなカントリー風のおしゃれな家の外観の写真
他の地域にあるラグジュアリーなカントリー風のおしゃれな家の外観の写真
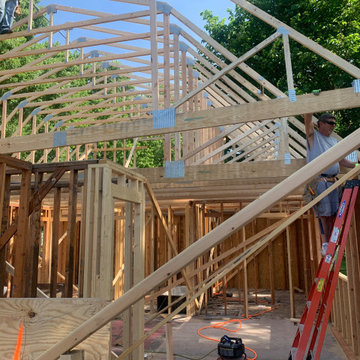
Projects like this are rare for us to do so it's fun to show off some different skills our team offers.
Some background on this project, one of our employees was in a house fire and damaged most of his house, PDQ put in some hard work and started from basically scratch.
This is still a work in progress, we have lots of work inside and still some outside work needed to be done, but this house will be a neat project to keep up with, so definitely keep an eye out for this one!
Thank you very much Dovetail Roofing for allowing us to use the photos in the middle, and also thank you for the amazing roof that this family can rely on!
ブラウンのカントリー風の片流れ屋根の写真
1
