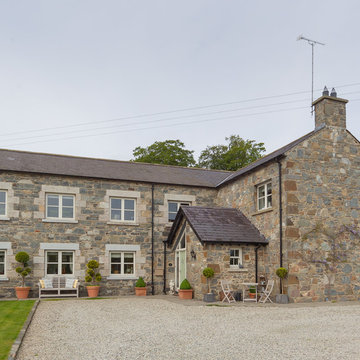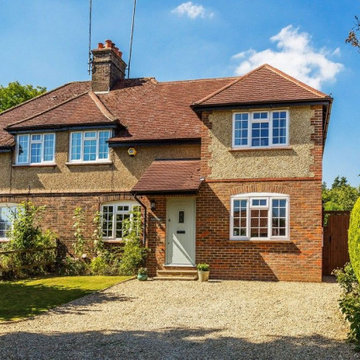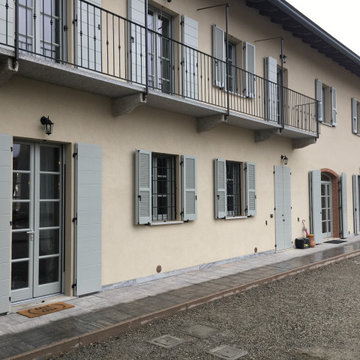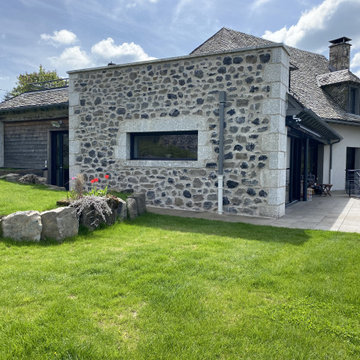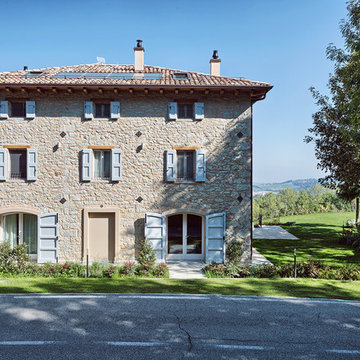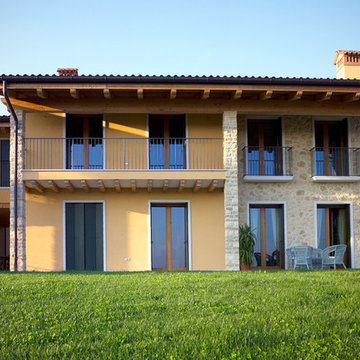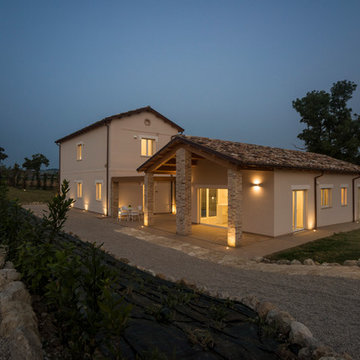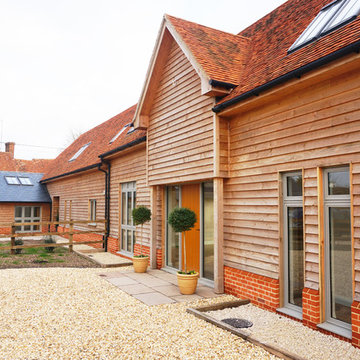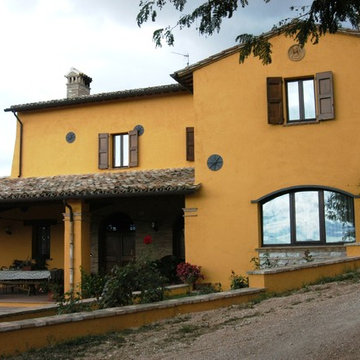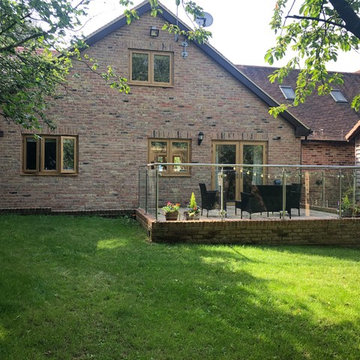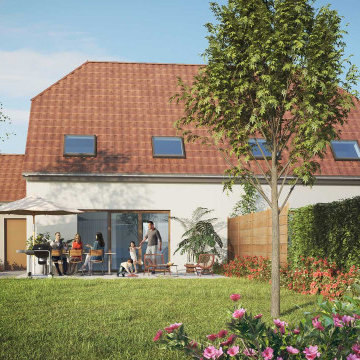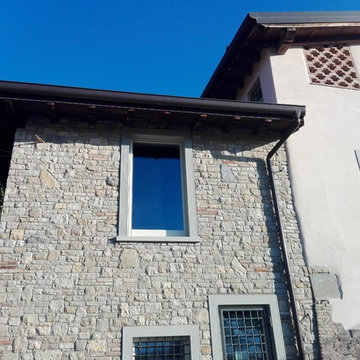カントリー風の瓦屋根の家 (デュープレックス) の写真

Dormont Park is a development of 8 low energy homes in rural South Scotland. Built to PassivHaus standards, they are so airtight and energy efficient that the entire house can be heated with just one small radiator.
Here you can see the exterior of the semi-detached houses, which are clad with larch and pink render.
The project has been lifechanging for some of the tenants, who found the improved air quality of a Passivhaus resolved long standing respiratory health issues. Others who had been struggling with fuel poverty in older rentals found the low heating costs meant they now had much more disposable income to improve their quality of life.
Photo © White Hill Design Studio LLP

Tracey, Inside Story Photography
他の地域にあるお手頃価格の小さなカントリー風のおしゃれな家の外観 (石材サイディング、デュープレックス) の写真
他の地域にあるお手頃価格の小さなカントリー風のおしゃれな家の外観 (石材サイディング、デュープレックス) の写真
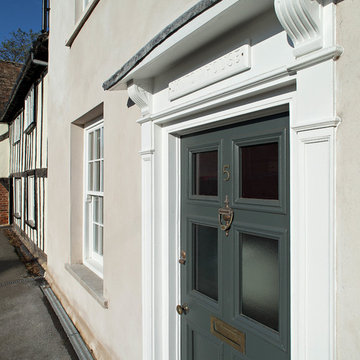
Peter Landers
ケンブリッジシャーにあるお手頃価格のカントリー風のおしゃれな家の外観 (漆喰サイディング、デュープレックス) の写真
ケンブリッジシャーにあるお手頃価格のカントリー風のおしゃれな家の外観 (漆喰サイディング、デュープレックス) の写真
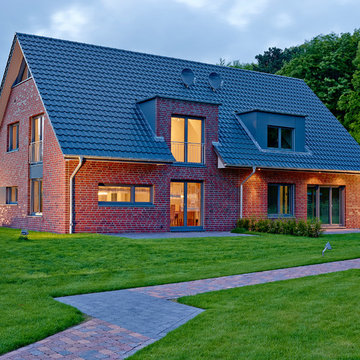
Dies ist unser Doppelhaus als Musterhaus mit je 116,40 m² Wohnfläche. Als beispielhafte Gestaltungsmöglichkeit wurde sowohl eine Gaube als auch ein Zwerchgiebel gebaut.
Weitere Informationen und Bilder, wie auch die Grundrisse finden Sie auf unserer Website: https://www.mittelstaedt-haus.de/
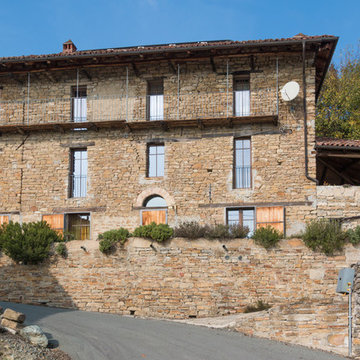
Andrea Chiesa è Progetto Immagine
トゥーリンにある中くらいなカントリー風のおしゃれな家の外観 (石材サイディング、マルチカラーの外壁、デュープレックス) の写真
トゥーリンにある中くらいなカントリー風のおしゃれな家の外観 (石材サイディング、マルチカラーの外壁、デュープレックス) の写真
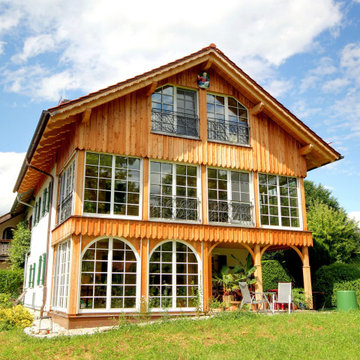
Ansicht von Südwesten. Die Figur unter dem Giebel stammt vom alten Haus
ミュンヘンにあるお手頃価格の中くらいなカントリー風のおしゃれな家の外観 (デュープレックス) の写真
ミュンヘンにあるお手頃価格の中くらいなカントリー風のおしゃれな家の外観 (デュープレックス) の写真
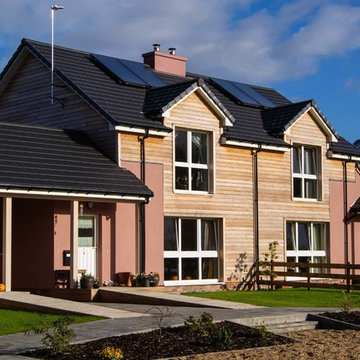
Dormont Park is a development of 8 low energy homes in rural South Scotland. Built to PassivHaus standards, they are so airtight and energy efficient that the entire house can be heated with just one small radiator.
Here you can see the exterior of the semi-detached houses, which are clad with larch and pink render.
The project has been lifechanging for some of the tenants, who found the improved air quality of a Passivhaus resolved long standing respiratory health issues. Others who had been struggling with fuel poverty in older rentals found the low heating costs meant they now had much more disposable income to improve their quality of life.
Photo © White Hill Design Studio LLP
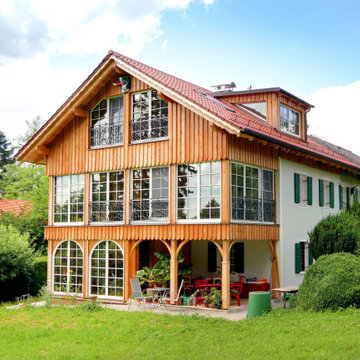
Ansicht von Südosten mit neuem Dach mit Gaube und neuem Anbau in Holzbauweise und großzügiger Verglasung. Vor Sanierungsbeginn war das Haus in einem sehr schlechten Zustand ohne ausgebautes Dach
カントリー風の瓦屋根の家 (デュープレックス) の写真
1
