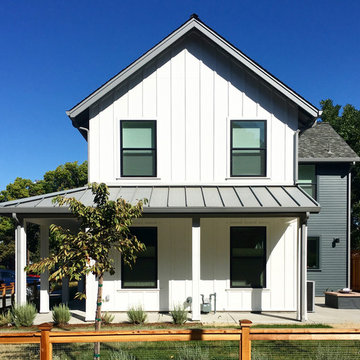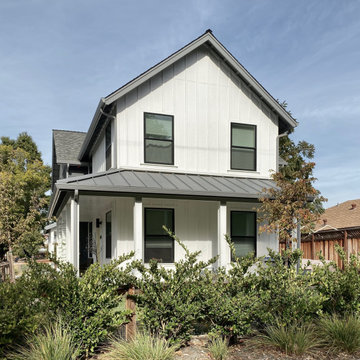カントリー風の寄棟屋根の家 (デュープレックス) の写真
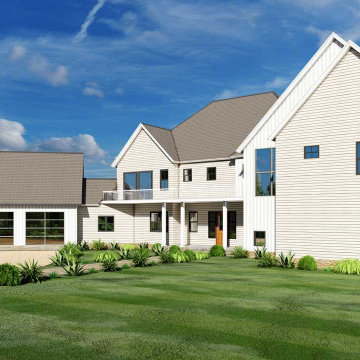
The farmhouse design is well-suited for multi-family houses plus apartment buildings with sloping sides. Their distinct design helps them create an eye-catching appearance, and the spacious porch welcomes guests and hosts inside. The modern cottage's main-floor layout flaunts a spacious and elegantly designed formal living area connected to a large back porch and an inviting fireplace to keep you warm in the winter. This room features a reading area with an office area with storage and a deck, a well-equipped kitchen with a modern counter, a complimentary breakfast point off the butler's kitchen, and a sun porch with a fireplace. The kitchen is connected to the laundry room, and the mudroom has a garage, which has 3 cars. In addition, the powder room and a mudroom are located on the lower level. This luxurious luxury home's interior includes living rooms with games, a fitness center, a half bath, and storage space. The upstairs level of the home features a master bedroom with a modern master bathroom with typical amenities and an assortment of bedrooms offering a private bathroom with closets and private alcoves. Each bedroom has a gorgeous walk-in closet. The spacious five-bedroom, four-bathroom bungalow-style house is intended for everyone to enjoy time together.
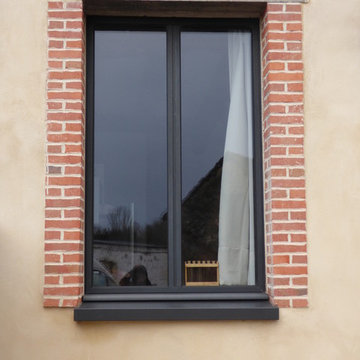
Sandra Gaultier
レンヌにあるお手頃価格の小さなカントリー風のおしゃれな家の外観 (レンガサイディング、デュープレックス、混合材屋根) の写真
レンヌにあるお手頃価格の小さなカントリー風のおしゃれな家の外観 (レンガサイディング、デュープレックス、混合材屋根) の写真
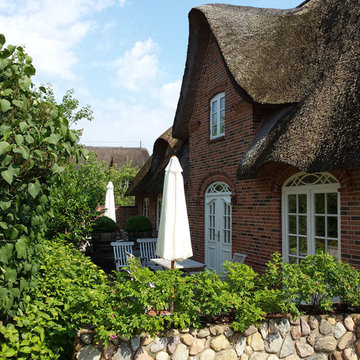
Architekt Nils Gereke - Ihr Architekt auf den Inseln Amrum, Sylt und Föhr
ハンブルクにあるラグジュアリーなカントリー風のおしゃれな家の外観 (レンガサイディング、デュープレックス) の写真
ハンブルクにあるラグジュアリーなカントリー風のおしゃれな家の外観 (レンガサイディング、デュープレックス) の写真
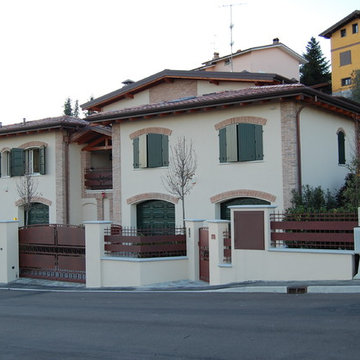
Progetto di una villa bifamiliare concepita per esaltare il meraviglioso contesto collinare nel quale si colloca. Situata a pochi passi da Maranello la villa si adagia sulle colline con rigoroso rispetto.
L'edificio si sviluppa impercettibilmente su tre piani oltre il ciglio stradale ed è contornata da aree verdi realizzate su terrazzamenti.
Di grande impatto la copertura e la capriata in legno, oltre alle altre finiture tipiche delle zone rurali del territorio modenese.
Nella foto la facciata principale
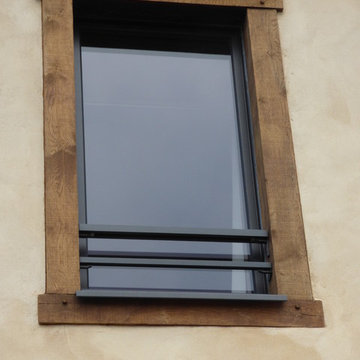
Sandra Gaultier
レンヌにある高級な小さなカントリー風のおしゃれな家の外観 (デュープレックス、混合材屋根) の写真
レンヌにある高級な小さなカントリー風のおしゃれな家の外観 (デュープレックス、混合材屋根) の写真
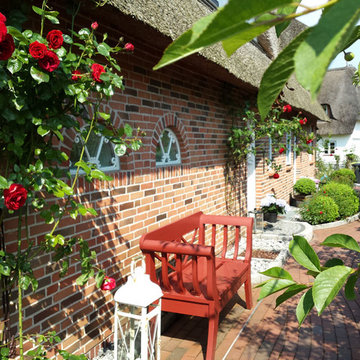
Architekt Nils Gereke - Ihr Architekt auf den Inseln Amrum, Sylt und Föhr
ハンブルクにあるラグジュアリーな中くらいなカントリー風のおしゃれな家の外観 (レンガサイディング、デュープレックス) の写真
ハンブルクにあるラグジュアリーな中くらいなカントリー風のおしゃれな家の外観 (レンガサイディング、デュープレックス) の写真
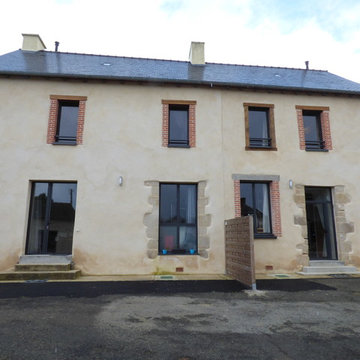
Sandra Gaultier
レンヌにあるお手頃価格の小さなカントリー風のおしゃれな家の外観 (レンガサイディング、デュープレックス、混合材屋根) の写真
レンヌにあるお手頃価格の小さなカントリー風のおしゃれな家の外観 (レンガサイディング、デュープレックス、混合材屋根) の写真
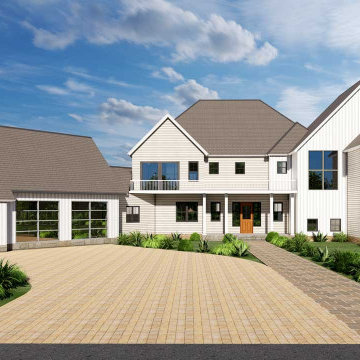
The farmhouse design is well-suited for multi-family houses plus apartment buildings with sloping sides. Their distinct design helps them create an eye-catching appearance, and the spacious porch welcomes guests and hosts inside. The modern cottage's main-floor layout flaunts a spacious and elegantly designed formal living area connected to a large back porch and an inviting fireplace to keep you warm in the winter. This room features a reading area with an office area with storage and a deck, a well-equipped kitchen with a modern counter, a complimentary breakfast point off the butler's kitchen, and a sun porch with a fireplace. The kitchen is connected to the laundry room, and the mudroom has a garage, which has 3 cars. In addition, the powder room and a mudroom are located on the lower level. This luxurious luxury home's interior includes living rooms with games, a fitness center, a half bath, and storage space. The upstairs level of the home features a master bedroom with a modern master bathroom with typical amenities and an assortment of bedrooms offering a private bathroom with closets and private alcoves. Each bedroom has a gorgeous walk-in closet. The spacious five-bedroom, four-bathroom bungalow-style house is intended for everyone to enjoy time together.
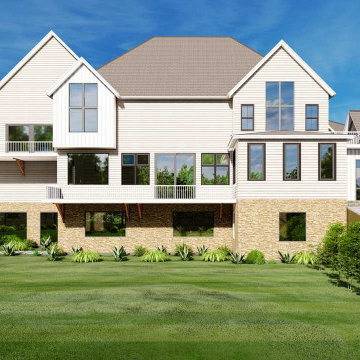
The farmhouse design is well-suited for multi-family houses plus apartment buildings with sloping sides. Their distinct design helps them create an eye-catching appearance, and the spacious porch welcomes guests and hosts inside. The modern cottage's main-floor layout flaunts a spacious and elegantly designed formal living area connected to a large back porch and an inviting fireplace to keep you warm in the winter. This room features a reading area with an office area with storage and a deck, a well-equipped kitchen with a modern counter, a complimentary breakfast point off the butler's kitchen, and a sun porch with a fireplace. The kitchen is connected to the laundry room, and the mudroom has a garage, which has 3 cars. In addition, the powder room and a mudroom are located on the lower level. This luxurious luxury home's interior includes living rooms with games, a fitness center, a half bath, and storage space. The upstairs level of the home features a master bedroom with a modern master bathroom with typical amenities and an assortment of bedrooms offering a private bathroom with closets and private alcoves. Each bedroom has a gorgeous walk-in closet. The spacious five-bedroom, four-bathroom bungalow-style house is intended for everyone to enjoy time together.
カントリー風の寄棟屋根の家 (デュープレックス) の写真
1
