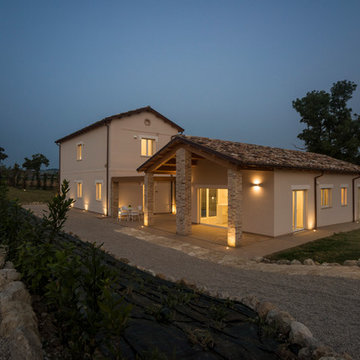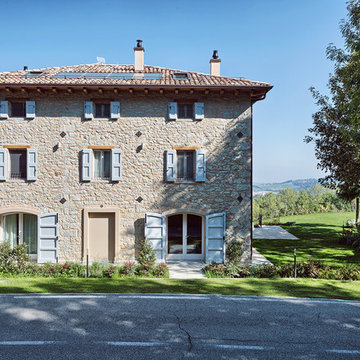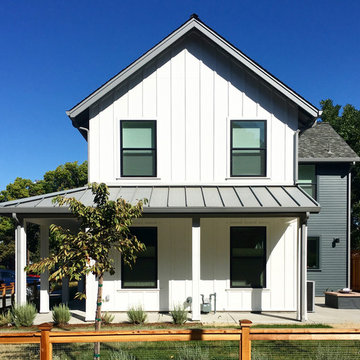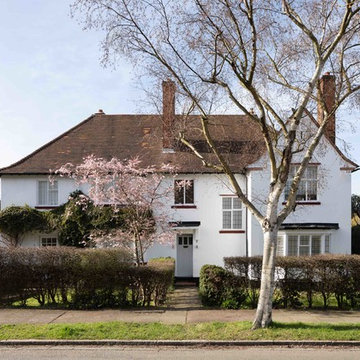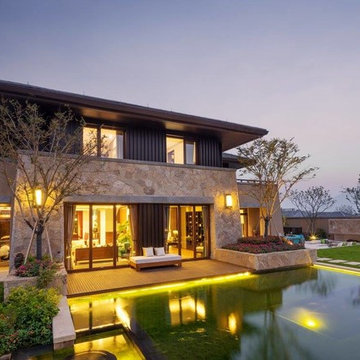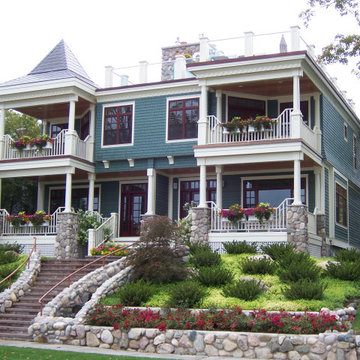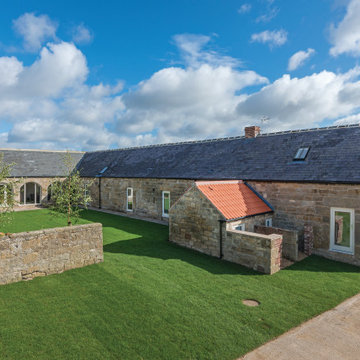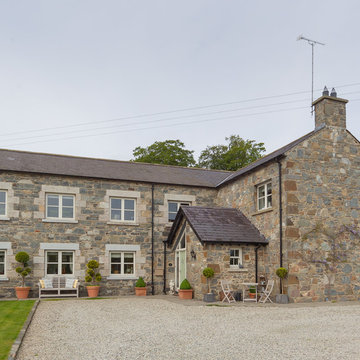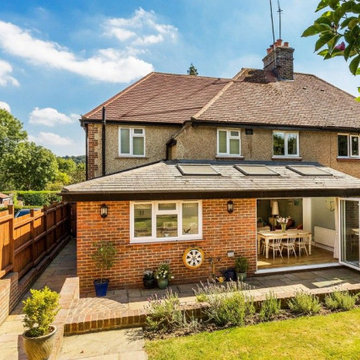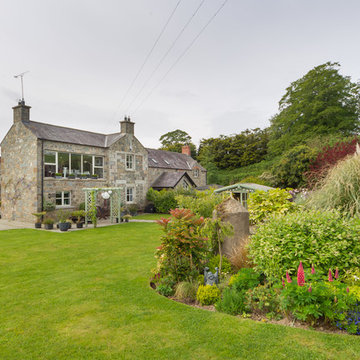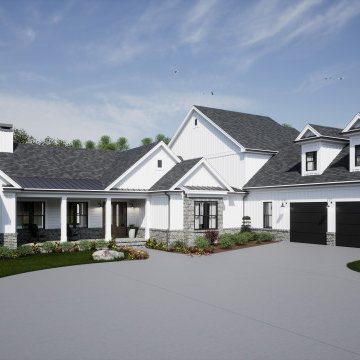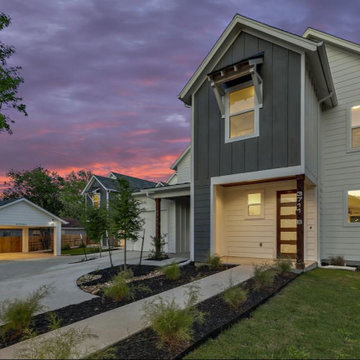カントリー風の家の外観 (デュープレックス) の写真
絞り込み:
資材コスト
並び替え:今日の人気順
写真 1〜20 枚目(全 123 枚)
1/3

Indulge in the perfect fusion of modern comfort and rustic allure with our exclusive Barndominium House Plan. Spanning 3915 sq-ft, it begins with a captivating entry porch, setting the stage for the elegance that lies within.
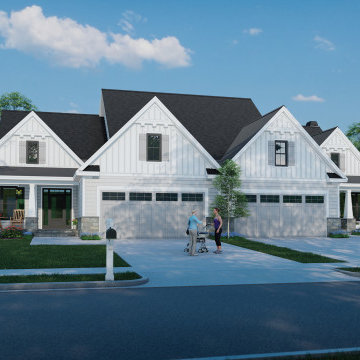
Discover double the cottage charm in this darling duplex design. Mirrored gables, shutters, and a cozy front porch enhance the facade. Each unit has a two-car garage with storage space. Inside, the great room is open to the dining room and island kitchen while a rear porch with skylights invites outdoor relaxation. Additional amenities include a pantry, powder room, and a utility room with a laundry sink. Two equally sized master suites complete this efficient one-story design.
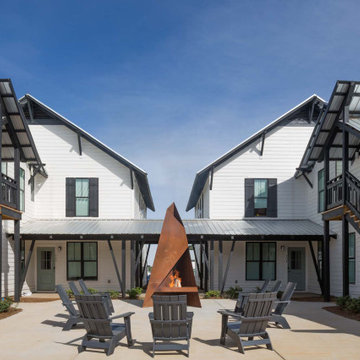
Student Housing Community in Duplexes linked together for Fraternities and Sororities
International Design Awards Honorable Mention for Professional Design
2018 American Institute of Building Design Best in Show
2018 American Institute of Building Design Grand ARDA American Residential Design Award for Multi-Family of the Year
2018 American Institute of Building Design Grand ARDA American Residential Design Award for Design Details
2018 NAHB Best in American Living Awards Gold Award for Detail of the Year
2018 NAHB Best in American Living Awards Gold Award for Student Housing
2019 Student Housing Business National Innovator Award for Best Student Housing Design over 400 Beds
AIA Chapter Housing Citation

Tracey, Inside Story Photography
他の地域にあるお手頃価格の小さなカントリー風のおしゃれな家の外観 (石材サイディング、デュープレックス) の写真
他の地域にあるお手頃価格の小さなカントリー風のおしゃれな家の外観 (石材サイディング、デュープレックス) の写真
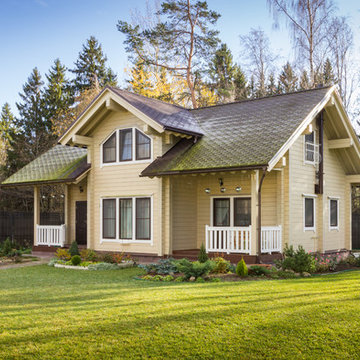
Михаил Устинов – фотограф
fixhaus.ru – проект и реализация
サンクトペテルブルクにあるカントリー風のおしゃれな家の外観 (デュープレックス) の写真
サンクトペテルブルクにあるカントリー風のおしゃれな家の外観 (デュープレックス) の写真
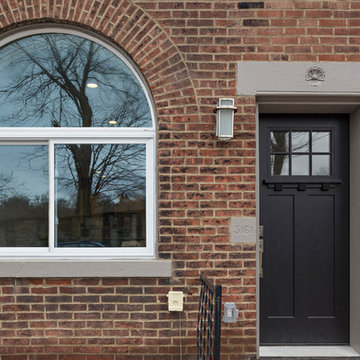
Staged by Laura Bonucchi of Designed to Sell Homes, LLC Gene Yuger, PREM Pittsburgh Real Estate Media
他の地域にある高級な中くらいなカントリー風のおしゃれな家の外観 (レンガサイディング、デュープレックス) の写真
他の地域にある高級な中くらいなカントリー風のおしゃれな家の外観 (レンガサイディング、デュープレックス) の写真
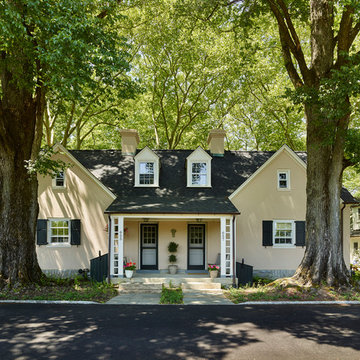
Exterior of renovated farm cottages
Photo: Jeffrey Totaro
フィラデルフィアにある高級な中くらいなカントリー風のおしゃれな家の外観 (漆喰サイディング、デュープレックス) の写真
フィラデルフィアにある高級な中くらいなカントリー風のおしゃれな家の外観 (漆喰サイディング、デュープレックス) の写真
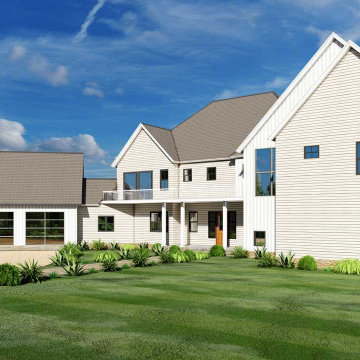
The farmhouse design is well-suited for multi-family houses plus apartment buildings with sloping sides. Their distinct design helps them create an eye-catching appearance, and the spacious porch welcomes guests and hosts inside. The modern cottage's main-floor layout flaunts a spacious and elegantly designed formal living area connected to a large back porch and an inviting fireplace to keep you warm in the winter. This room features a reading area with an office area with storage and a deck, a well-equipped kitchen with a modern counter, a complimentary breakfast point off the butler's kitchen, and a sun porch with a fireplace. The kitchen is connected to the laundry room, and the mudroom has a garage, which has 3 cars. In addition, the powder room and a mudroom are located on the lower level. This luxurious luxury home's interior includes living rooms with games, a fitness center, a half bath, and storage space. The upstairs level of the home features a master bedroom with a modern master bathroom with typical amenities and an assortment of bedrooms offering a private bathroom with closets and private alcoves. Each bedroom has a gorgeous walk-in closet. The spacious five-bedroom, four-bathroom bungalow-style house is intended for everyone to enjoy time together.
カントリー風の家の外観 (デュープレックス) の写真
1
