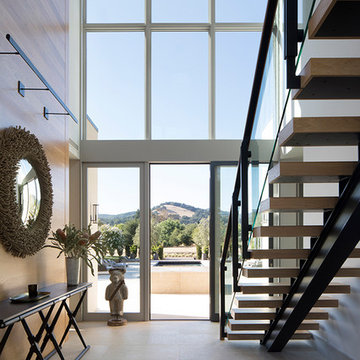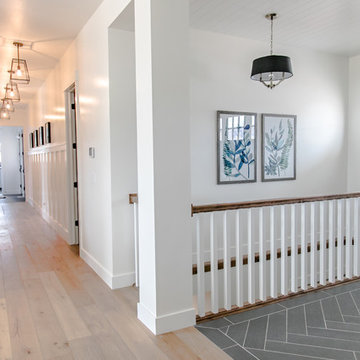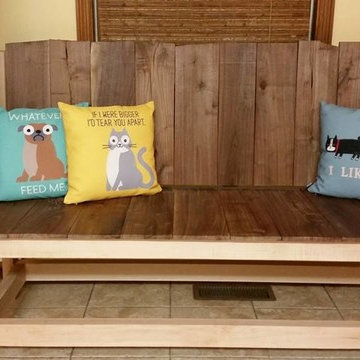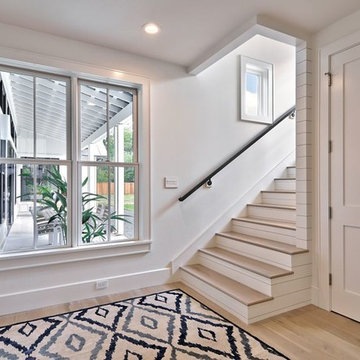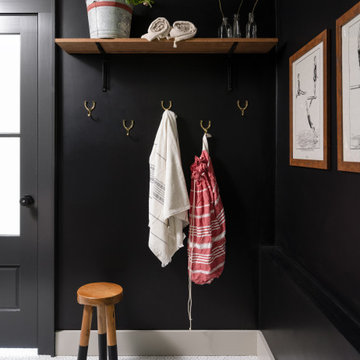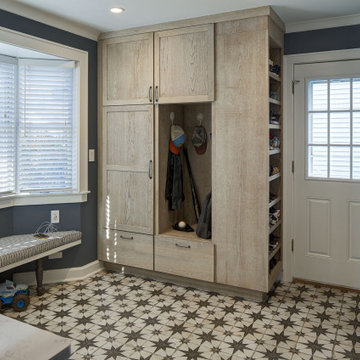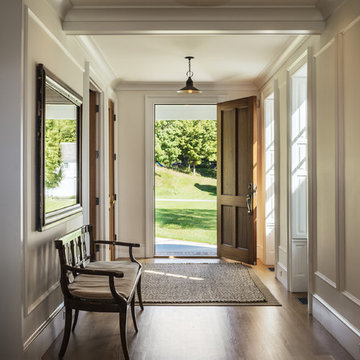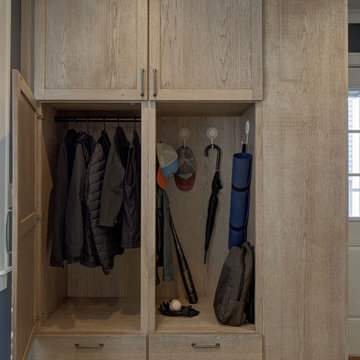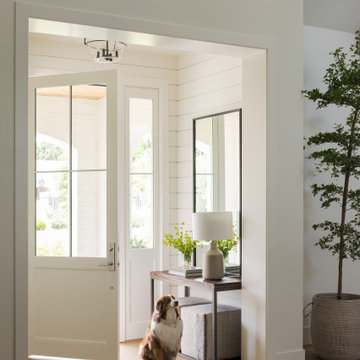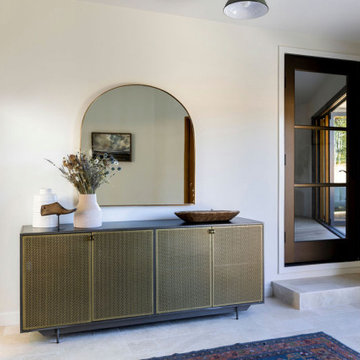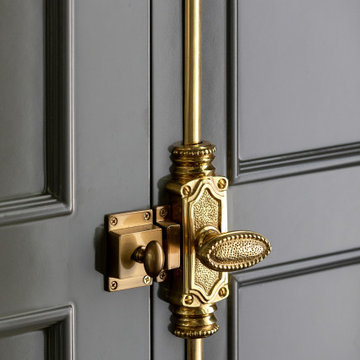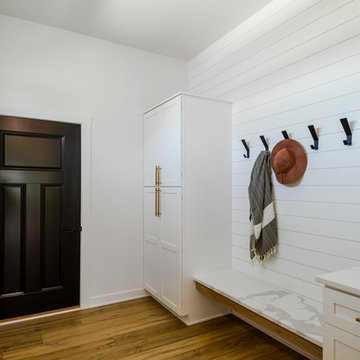カントリー風の玄関の写真
絞り込み:
資材コスト
並び替え:今日の人気順
写真 2501〜2520 枚目(全 17,766 枚)
1/3
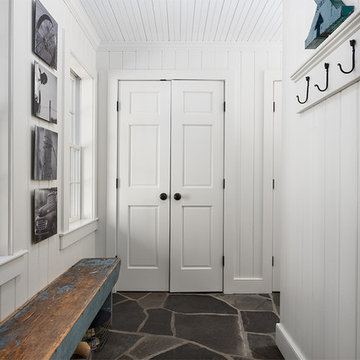
Welcome to the Campbell House . This was an amazing reproduction house I truly worked with the family from the grassroots-level up . The goal was to place the home and separate garage on the lot to provide the best light, create intimacy and have ample room for a circular driveway and secondary adjoining tree lined driveway to the separate garage . The goal was to save as many trees while giving lots of light to the expansive back patio. The screened porch has a beautiful mahogany floor and overlooks a private wooded area . I also assisted the clients with all finish selections paint and stain as well as roofing and stonework .
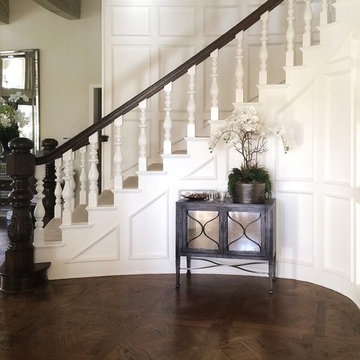
Painted Staircase
ロサンゼルスにある高級な広いカントリー風のおしゃれな玄関ロビー (白い壁、濃色無垢フローリング、茶色い床、白いドア) の写真
ロサンゼルスにある高級な広いカントリー風のおしゃれな玄関ロビー (白い壁、濃色無垢フローリング、茶色い床、白いドア) の写真
希望の作業にぴったりな専門家を見つけましょう
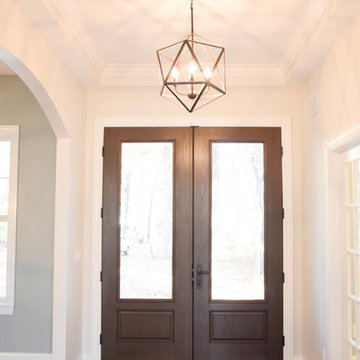
Entryway.
Design: Treeside Lane || home builder: Quality Select Homes
クリーブランドにあるお手頃価格の中くらいなカントリー風のおしゃれな玄関ロビー (白い壁、濃色無垢フローリング、濃色木目調のドア) の写真
クリーブランドにあるお手頃価格の中くらいなカントリー風のおしゃれな玄関ロビー (白い壁、濃色無垢フローリング、濃色木目調のドア) の写真
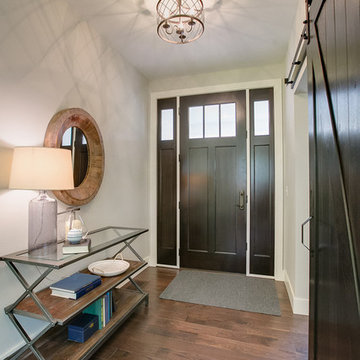
Farmhouse - Front Foyer with Barndoor into office.
Shar Sitter
カントリー風のおしゃれな玄関ロビー (無垢フローリング、濃色木目調のドア、グレーの壁) の写真
カントリー風のおしゃれな玄関ロビー (無垢フローリング、濃色木目調のドア、グレーの壁) の写真
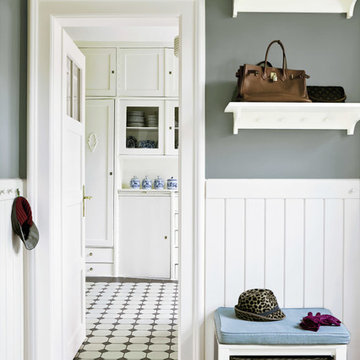
Foto: Jan Baldwin
Gebunden mit Schutzumschlag
192 Seiten, 295 Farbfotos
ISBN: 978-3-7667-2080-1
€ [D] 39,95 / € [A] 41,10 / sFr. 53.90
ミュンヘンにあるカントリー風のおしゃれな玄関の写真
ミュンヘンにあるカントリー風のおしゃれな玄関の写真
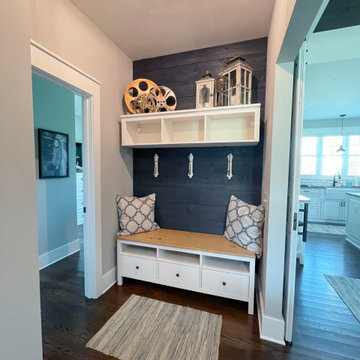
The Rogers is a small modern farmhouse designed for family living. A vaulted ceiling visually expands the great room, and the dining room is spacious and open for gatherings. The drop zone has a built-in seat and enjoys a sun tunnel, and a powder room is available for guests. The kitchen features an island and barn doors open to a pantry and utility room. Just steps away, a door leads to the rear porch and patio. Two bedrooms, each with a walk-in closet, share a bathroom with a dual sink vanity. The master suite is to the opposite side of the floor plan and enjoys two skylights, a massive walk-in closet, and a luxurious bathroom with a freestanding bathtub, walk-in shower, and a dual sink vanity. Find storage space in the garage and a bonus room above.
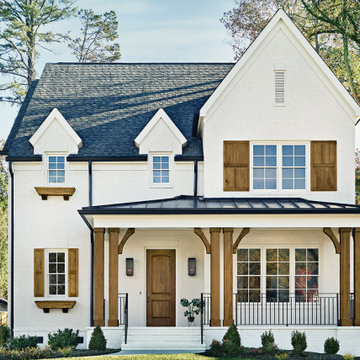
Knotty Alder Fiberglass 2-Panel Arch Top Jeld-Wen door in Mocha
オースティンにあるカントリー風のおしゃれな玄関ドア (白い壁、レンガの床、木目調のドア、白い床、レンガ壁) の写真
オースティンにあるカントリー風のおしゃれな玄関ドア (白い壁、レンガの床、木目調のドア、白い床、レンガ壁) の写真
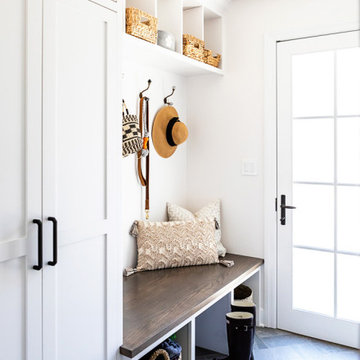
This Altadena home is the perfect example of modern farmhouse flair. The powder room flaunts an elegant mirror over a strapping vanity; the butcher block in the kitchen lends warmth and texture; the living room is replete with stunning details like the candle style chandelier, the plaid area rug, and the coral accents; and the master bathroom’s floor is a gorgeous floor tile.
Project designed by Courtney Thomas Design in La Cañada. Serving Pasadena, Glendale, Monrovia, San Marino, Sierra Madre, South Pasadena, and Altadena.
For more about Courtney Thomas Design, click here: https://www.courtneythomasdesign.com/
To learn more about this project, click here:
https://www.courtneythomasdesign.com/portfolio/new-construction-altadena-rustic-modern/
カントリー風の玄関の写真
126
