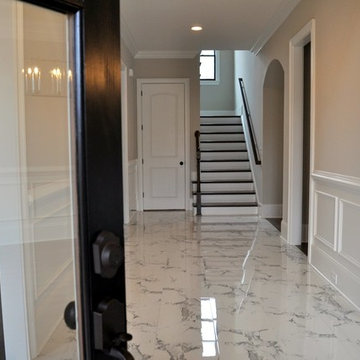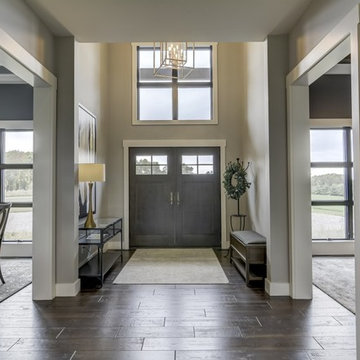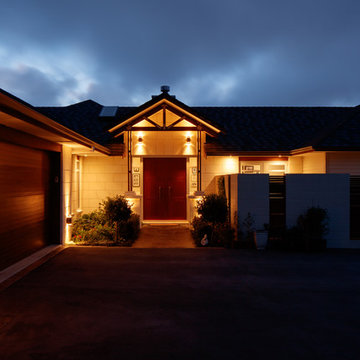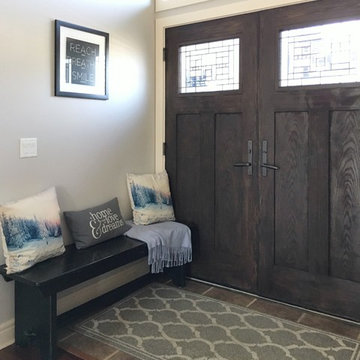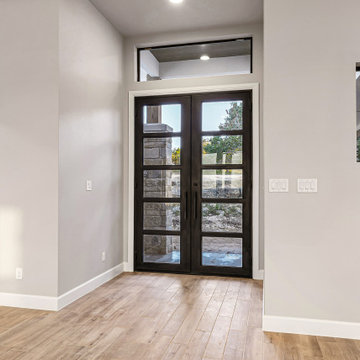両開きドアカントリー風の玄関 (磁器タイルの床) の写真
絞り込み:
資材コスト
並び替え:今日の人気順
写真 1〜20 枚目(全 28 枚)
1/4
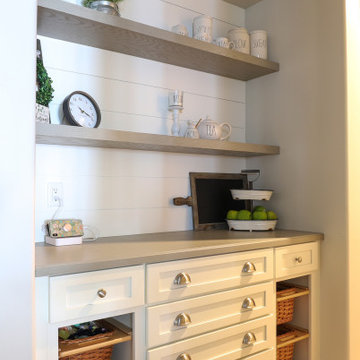
Repurposed hall closet turns into the family drop. The beautiful gray oak shelves hold family photos and heirlooms, wicker baskets hold kids snacks, shoes, purses and the drawers hold additional personal family items and the charging station on top finish this super functional space.
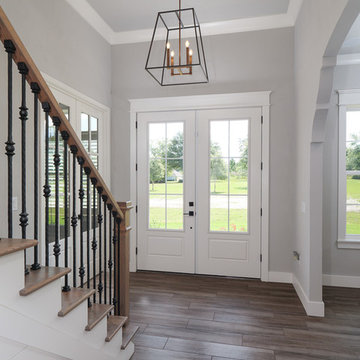
Aaron Bailey Photography / Gainesville 360
ジャクソンビルにあるラグジュアリーな広いカントリー風のおしゃれな玄関ロビー (グレーの壁、磁器タイルの床、白いドア、茶色い床) の写真
ジャクソンビルにあるラグジュアリーな広いカントリー風のおしゃれな玄関ロビー (グレーの壁、磁器タイルの床、白いドア、茶色い床) の写真
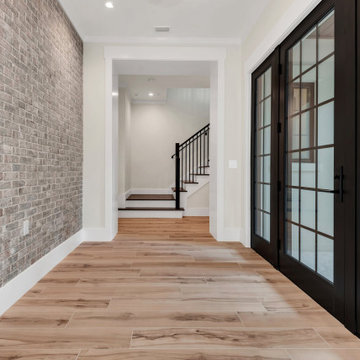
Brick accent wall
Wood tile floors
Black iron doors
black stained treads
black iron stair railing
オーランドにある高級な中くらいなカントリー風のおしゃれな玄関 (白い壁、磁器タイルの床、黒いドア、茶色い床、レンガ壁) の写真
オーランドにある高級な中くらいなカントリー風のおしゃれな玄関 (白い壁、磁器タイルの床、黒いドア、茶色い床、レンガ壁) の写真
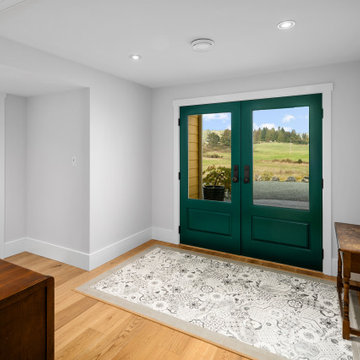
This modern farmhouse is a complete custom renovation to transform an existing rural Duncan house into a home that was suitable for our clients’ growing family and lifestyle. The original farmhouse was too small and dark. The layout for this house was also ineffective for a family with parents who work from home.
The new design was carefully done to meet the clients’ needs. As a result, the layout of the home was completely flipped. The kitchen was switched to the opposite corner of the house from its original location. In addition, Made to Last constructed multiple additions to increase the size.
An important feature to the design was to capture the surrounding views of the Cowichan Valley countryside with strategically placed windows.
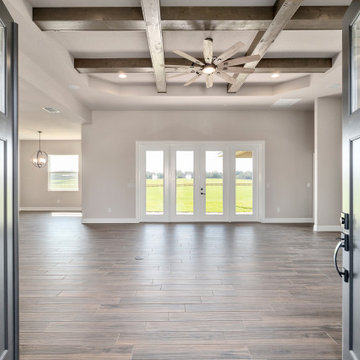
Front entry into open living room with beautiful coffered ceiling and paddle fan give this home a farmhouse feel.
他の地域にある高級なカントリー風のおしゃれな玄関ドア (グレーの壁、磁器タイルの床、茶色い床、格子天井) の写真
他の地域にある高級なカントリー風のおしゃれな玄関ドア (グレーの壁、磁器タイルの床、茶色い床、格子天井) の写真
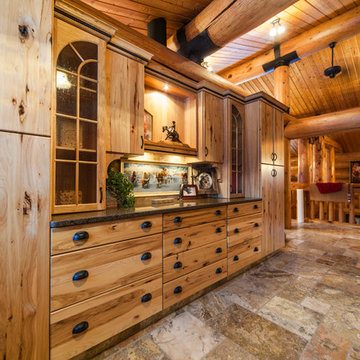
Welcome to a world class horse facility in the county of Lacombe situated on 160 Acres just one hour south of Edmonton. This stunning riding facility with a 24inch larch log home boasting just under 9000 square feet of living quarters. All custom appointed and designed, this upscale log home has been transformed to an amazing rancher features 5 bedrooms, 4 washrooms, vaulted ceiling, this open concept design features a grand fireplace with a rocked wall. The amazing indoor 140 x 350 riding arena, one of only 2 in Alberta of this size. The arena was constructed in 2009 and features a complete rehab therapy centre supported with performance solarium, equine water treadmill, equine therapy spa. The additional attached 30x320 attached open face leantoo with day pens and a 30x320 attached stable area with pens built with soft floors and with water bowls in each stall. The building is complete with lounge, tack room, laundry area..this is truly one of a kind facility and is a must see.
4,897 Sq Feet Above Ground
3 Bedrooms, 4 Bath
Bungalow, Built in 1982
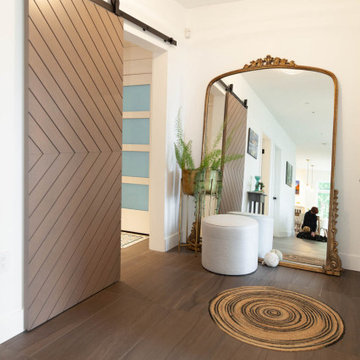
バンクーバーにある高級な広いカントリー風のおしゃれな玄関ロビー (白い壁、磁器タイルの床、青いドア、グレーの床) の写真
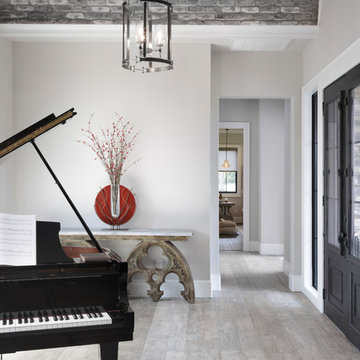
Kolanowski Studio
ヒューストンにある高級な中くらいなカントリー風のおしゃれな玄関ロビー (グレーの壁、磁器タイルの床、黒いドア、グレーの床) の写真
ヒューストンにある高級な中くらいなカントリー風のおしゃれな玄関ロビー (グレーの壁、磁器タイルの床、黒いドア、グレーの床) の写真
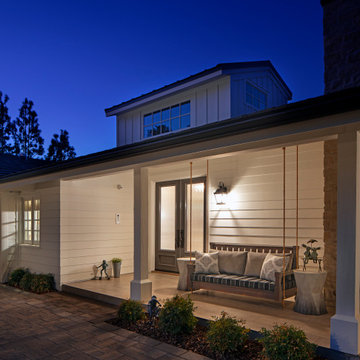
Welcoming modern farmhouse entry design with an enticing front porch swing greets guests...inviting them to sit and relax.
ロサンゼルスにあるラグジュアリーな広いカントリー風のおしゃれな玄関ドア (白い壁、磁器タイルの床、ガラスドア) の写真
ロサンゼルスにあるラグジュアリーな広いカントリー風のおしゃれな玄関ドア (白い壁、磁器タイルの床、ガラスドア) の写真
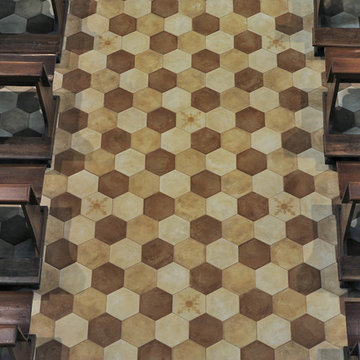
Ripristino pavimentazione della chiesa di San Marzano (AT) con la collezione Terra nei formati esagona e 20 x 20 cm.
Articoli utilizzati:
Terra Avorio Esagona,
Terra Ocra Esagona,
Terra Rosso Esagona,
Terra Cardinale Esagona,
Terra Avorio 20x20,
Terra Nero 20x20.
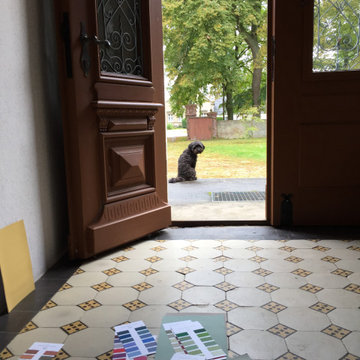
Während der Farbberatung...
他の地域にある中くらいなカントリー風のおしゃれな玄関ドア (ベージュの壁、磁器タイルの床、青いドア、白い床) の写真
他の地域にある中くらいなカントリー風のおしゃれな玄関ドア (ベージュの壁、磁器タイルの床、青いドア、白い床) の写真
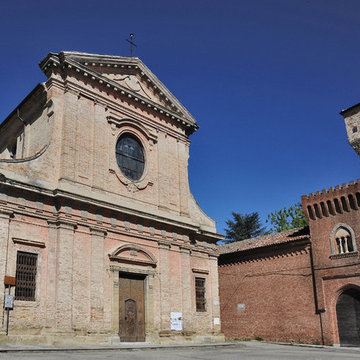
Ripristino pavimentazione della chiesa di San Marzano (AT) con la collezione Terra nei formati esagona e 20 x 20 cm.
Articoli utilizzati:
Terra Avorio Esagona,
Terra Ocra Esagona,
Terra Rosso Esagona,
Terra Cardinale Esagona,
Terra Avorio 20x20,
Terra Nero 20x20.
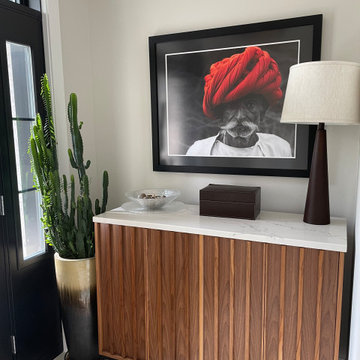
Entrée principale
モントリオールにあるカントリー風のおしゃれな玄関ラウンジ (ベージュの壁、磁器タイルの床、ベージュの床) の写真
モントリオールにあるカントリー風のおしゃれな玄関ラウンジ (ベージュの壁、磁器タイルの床、ベージュの床) の写真
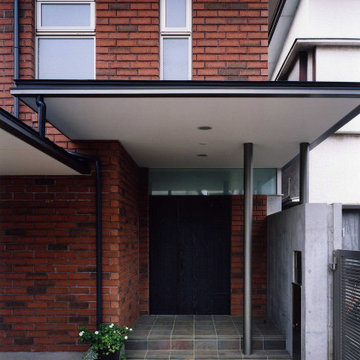
外壁にレンガを積上げた木造住宅です。雪の多い北海道では多く見られる住宅のレンガ積みですが、関東圏ではまだまだ施工事例が少なく手馴れた職人さんも少ない状況でした。そこで建て主さん自ら北海道まで足を運ばれレンガ住宅を施工されている現地の工務店さんに外壁レンガ積み工事を直接依頼され、北海道から上京された職人さんが約1ヶ月半かけてレンガを積上げました。建て主さんの行動力によって実現したレンガ積みです。
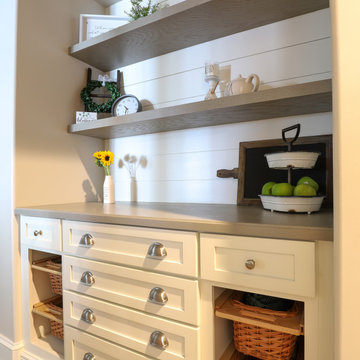
Repurposed hall closet turns into the family drop. The beautiful gray oak shelves hold family photos and heirlooms, wicker baskets hold kids snacks, shoes, purses and the drawers hold additional personal family items and the charging station on top finish this super functional space.
両開きドアカントリー風の玄関 (磁器タイルの床) の写真
1
