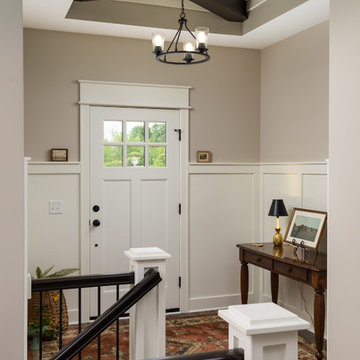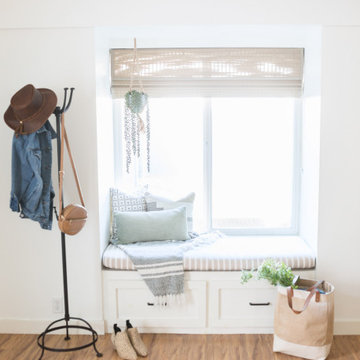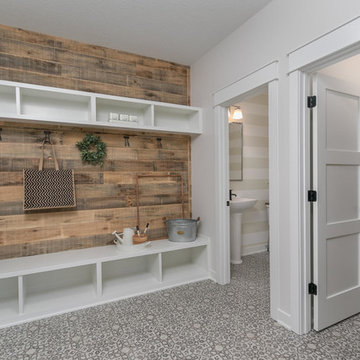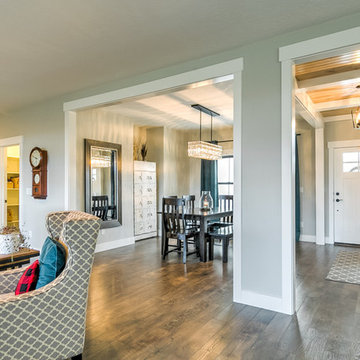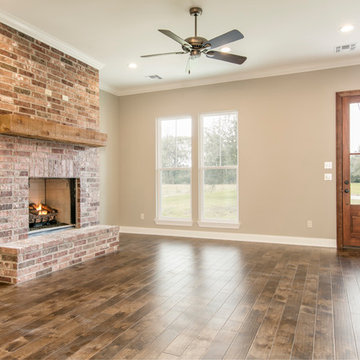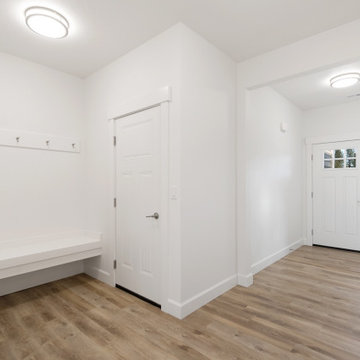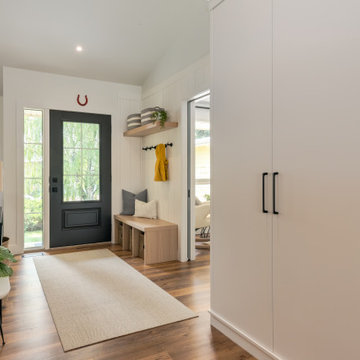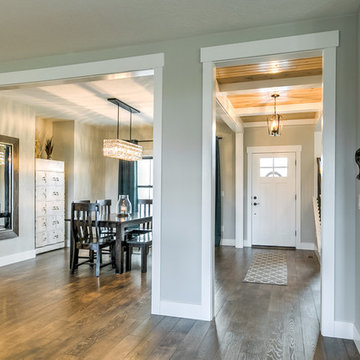片開きドアカントリー風の玄関 (ラミネートの床) の写真

These homeowners came to us wanting to upgrade the curb appeal of their home and improve the layout of the interior. They hoped for an entry that would welcome guests to their home both inside and out, while also creating more defined and purposeful space within the home. The main goals of the project were to add a covered wrap around porch, add more windows for natural light, create a formal entry that housed the client’s baby grand piano, and add a home office for the clients to work from home.
With a dated exterior and facade that lacked dimension, there was little charm to be had. The front door was hidden from visitors and a lack of windows made the exterior unoriginal. We approached the exterior design pulling inspiration from the farmhouse style, southern porches, and craftsman style homes. Eventually we landed on a design that added numerous windows to the front façade, reminiscent of a farmhouse, and turned a Dutch hipped roof into an extended gable roof, creating a large front porch and adding curb appeal interest. By relocating the entry door to the front of the house and adding a gable accent over this new door, it created a focal point for guests and passersby. In addition to those design elements, we incorporated some exterior shutters rated for our northwest climate that echoed the southern style homes our client loved. A greige paint color (Benjamin Moore Cape May Cobblestone) accented with a white trim (Benjamin Moore Swiss Coffee) and a black front door, shutters, and window box (Sherwin Williams Black Magic) all work together to create a charming and welcoming façade.
On the interior we removed a half wall and coat closet that separated the original cramped entryway from the front room. The front room was a multipurpose space that didn’t have a designated use for the family, it became a catch-all space that was easily cluttered. Through the design process we came up with a plan to split the spaces into 2 rooms, a large open semi-formal entryway and a home office. The semi-formal entryway was intentionally designed to house the homeowner’s baby grand piano – a real showstopper. The flow created by this entryway is welcoming and ushers you into a beautifully curated home.
A new office now sits right off the entryway with beautiful French doors, built-in cabinetry, and an abundance of natural light – everything that one dreams of for their home office. The home office looks out to the front porch and front yard as well as the pastural side yard where the children frequently play. The office is an ideal location for a moment of inspiration, reflection, and focus. A warm white paint (Benjamin Moore Swiss Coffee) combined with the newly installed light oak luxury vinyl plank flooring runs throughout the home, creating continuity and a neutral canvas. Traditional and schoolhouse style statement light fixtures coordinate with the black door hardware for an added level of contrast.
There is one more improvement that made a big difference to this family. In the family room, we added a built-in window seat. This created a cozy nook that is used by all for reading and extra seating. This relatively small improvement had a big impact on how the family uses and enjoys the space.

We brought in black accents in furniture and decor throughout the main level of this modern farmhouse. The deacon's bench and custom initial handpainted wood sign tie the black fixtures and railings together.

This home is full of clean lines, soft whites and grey, & lots of built-in pieces. Large entry area with message center, dual closets, custom bench with hooks and cubbies to keep organized. Living room fireplace with shiplap, custom mantel and cabinets, and white brick.

Split level entry way,
This entry way used to be closed off. We switched the walls to an open steel rod railing. Wood posts with a wood hand rail, and steel metal bars in between. We added a modern lantern light fixture.
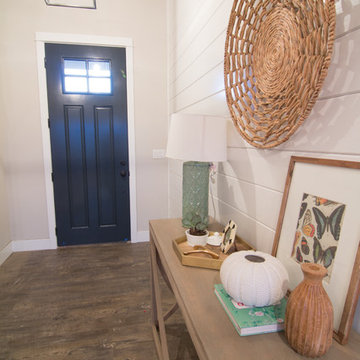
Thera Rew
他の地域にあるお手頃価格の中くらいなカントリー風のおしゃれな玄関ロビー (ベージュの壁、ラミネートの床、青いドア、茶色い床) の写真
他の地域にあるお手頃価格の中くらいなカントリー風のおしゃれな玄関ロビー (ベージュの壁、ラミネートの床、青いドア、茶色い床) の写真
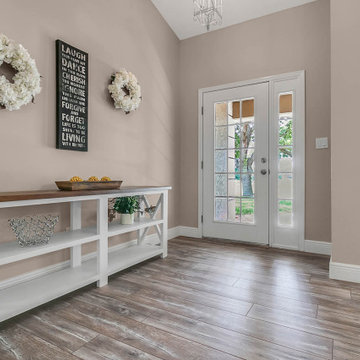
Molly's Marketplace custom built this Farmhouse Console from hardwood Poplar and finished it a white and espresso colors to compliment the look.
オーランドにある低価格の中くらいなカントリー風のおしゃれな玄関ロビー (ベージュの壁、ラミネートの床、黒いドア、グレーの床) の写真
オーランドにある低価格の中くらいなカントリー風のおしゃれな玄関ロビー (ベージュの壁、ラミネートの床、黒いドア、グレーの床) の写真
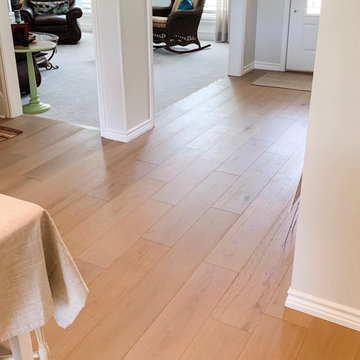
While cabinet farmhouse kitchen, stainless steel farm sink, butcher block island, floating shelves, grey glass tile back splash, oak laminate floors.
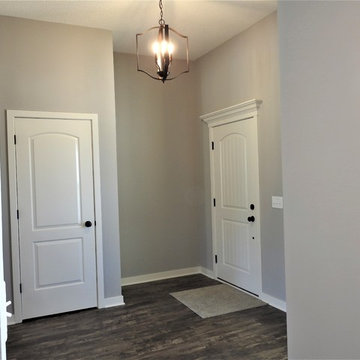
10' high ceiling in this front entry really help to make the space. We used a LVP on the floors. Notice the detail above the front door, we try and do something special there.
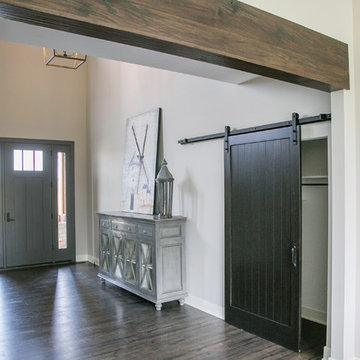
The entry way features a laminate flooring that was selected and installed throughout the main floor. Builder: Hart DeNoble Builders
他の地域にあるカントリー風のおしゃれな玄関 (グレーのドア、茶色い床、ラミネートの床) の写真
他の地域にあるカントリー風のおしゃれな玄関 (グレーのドア、茶色い床、ラミネートの床) の写真
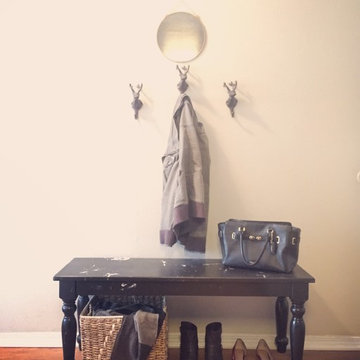
This is my entryway in my home! Bench was found. Wall hooks are deer, found at Ross. Hanging wall mirror and basket is from Target.
デンバーにある低価格の小さなカントリー風のおしゃれな玄関ホール (ベージュの壁、ラミネートの床、白いドア、茶色い床) の写真
デンバーにある低価格の小さなカントリー風のおしゃれな玄関ホール (ベージュの壁、ラミネートの床、白いドア、茶色い床) の写真
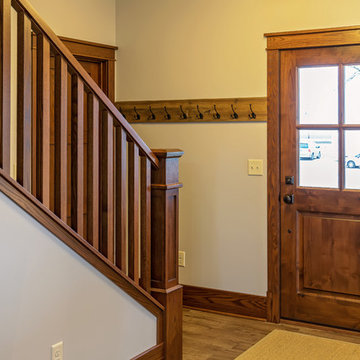
Photography for you by Ryan LLC.
シカゴにある巨大なカントリー風のおしゃれな玄関ロビー (グレーの壁、ラミネートの床、茶色いドア、グレーの床) の写真
シカゴにある巨大なカントリー風のおしゃれな玄関ロビー (グレーの壁、ラミネートの床、茶色いドア、グレーの床) の写真
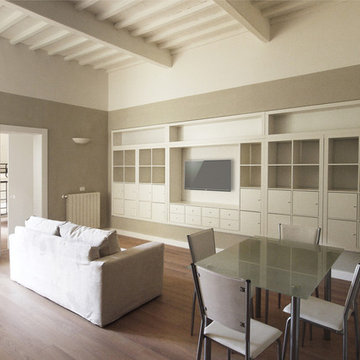
Quando le sorelle Vezzosi hanno deciso di Ristrutturare questa Casa rivolgendosi all’Architetto JFD di Milano l’interrogativo è stato subito: come ricavare una seconda camera? Antonella e Annarosa stavano cercando di affittare questa loro casa d’infanzia da ben più di un anno, ma nonostante la posizione fantastica in centro a Empoli, a due passi dalla stazione, e nonostante l’appartamento fosse all’interno di un grazioso complesso di inizio secolo scorso, non riuscivano a trovare persone interessate.
Il motivo era la strana distribuzione degli ambienti, con una sola camera enorme, e gli ambienti giorno mal divisi, per una metratura totale però di quasi 70 mq. Dovevamo inventarci la seconda camera e ci siamo riusciti con uno stravolgimento delle stanze che ha visto il bagno spostarsi al centro dell’appartamento, e per nascondere le tubazioni di scarico e areazione si è creata una contro parete in cui abbiamo intarsiato una libreria che è diventata poi la protagonista della ristrutturazione di questo appartamento.
片開きドアカントリー風の玄関 (ラミネートの床) の写真
1
