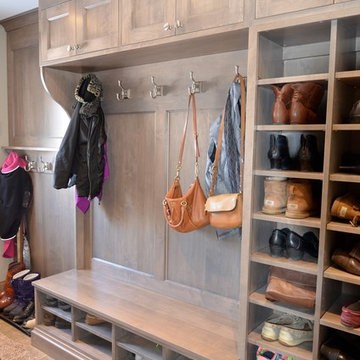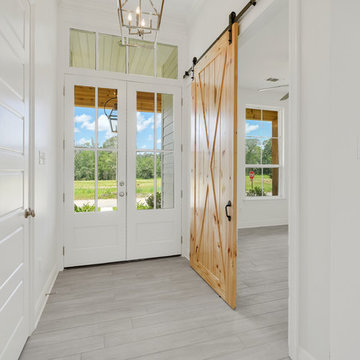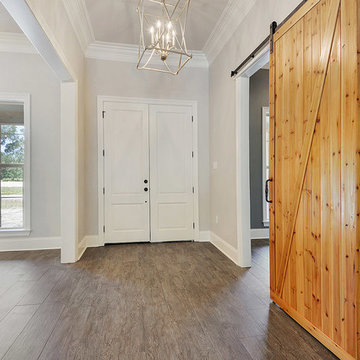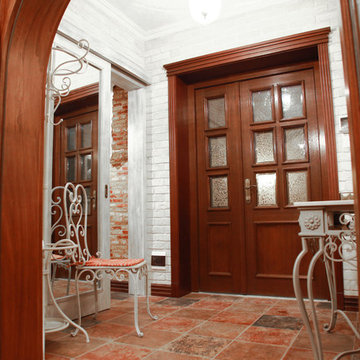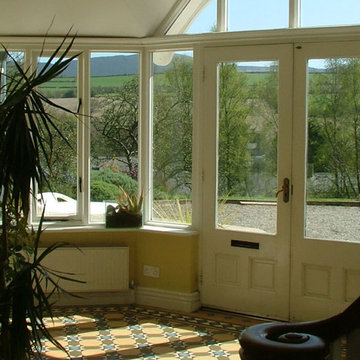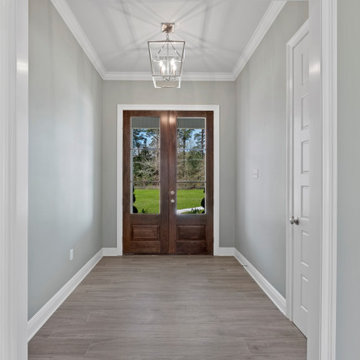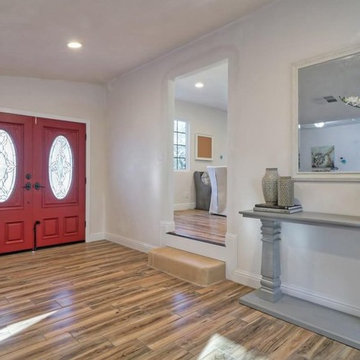両開きドアカントリー風の玄関 (セラミックタイルの床) の写真
絞り込み:
資材コスト
並び替え:今日の人気順
写真 1〜20 枚目(全 42 枚)
1/4
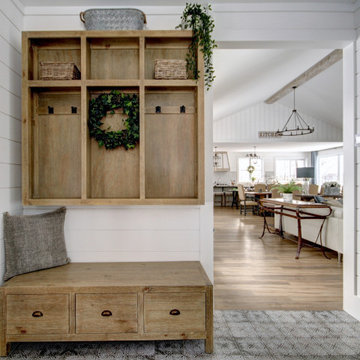
Designer et photographe Lyne Brunet
他の地域にある高級な広いカントリー風のおしゃれなマッドルーム (白い壁、セラミックタイルの床、赤いドア、白い床) の写真
他の地域にある高級な広いカントリー風のおしゃれなマッドルーム (白い壁、セラミックタイルの床、赤いドア、白い床) の写真
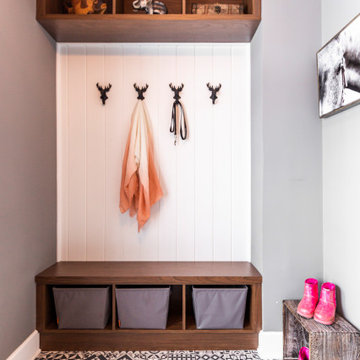
Let's face it. we live in Canada, if there is one room that needs to be closed its the vestibule / entrance. But not this house, it had the open concept at the main entrance. By getting rid of the useless closet and adding a custom bench with cubbies, and adding a custom closet / pax unit on the opposite wall , this once open entrance has space for guests, and family or friends to come in from the cold, take off the coats and boots and not let the cold air in.
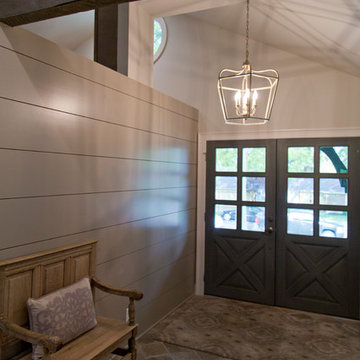
Nichole Kennelly Photography
カンザスシティにある高級な中くらいなカントリー風のおしゃれな玄関ドア (グレーの壁、セラミックタイルの床、グレーのドア、マルチカラーの床) の写真
カンザスシティにある高級な中くらいなカントリー風のおしゃれな玄関ドア (グレーの壁、セラミックタイルの床、グレーのドア、マルチカラーの床) の写真
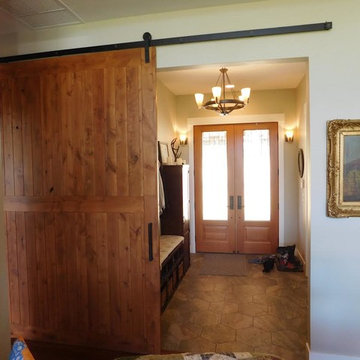
シアトルにあるお手頃価格の小さなカントリー風のおしゃれなマッドルーム (ベージュの壁、セラミックタイルの床、淡色木目調のドア、ベージュの床) の写真
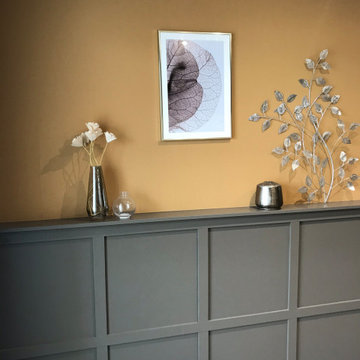
Hall entrée 1
ボルドーにあるカントリー風のおしゃれな玄関 (黄色い壁、セラミックタイルの床、白いドア、茶色い床、羽目板の壁) の写真
ボルドーにあるカントリー風のおしゃれな玄関 (黄色い壁、セラミックタイルの床、白いドア、茶色い床、羽目板の壁) の写真
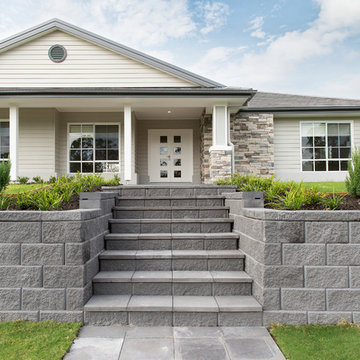
Front entry to the Delaney 39 Haven on display in Spring Mountain Greenbank.
ブリスベンにある高級な巨大なカントリー風のおしゃれな玄関ドア (グレーの壁、セラミックタイルの床、白いドア、グレーの床) の写真
ブリスベンにある高級な巨大なカントリー風のおしゃれな玄関ドア (グレーの壁、セラミックタイルの床、白いドア、グレーの床) の写真
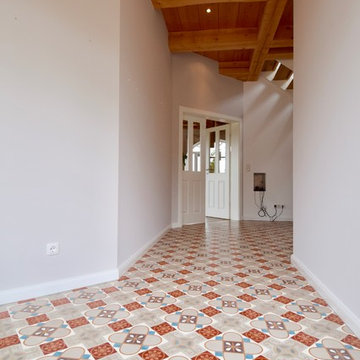
VIA Zementmosaikplatten No. 11006/165
他の地域にある高級な広いカントリー風のおしゃれな玄関ホール (白い壁、セラミックタイルの床、白いドア、マルチカラーの床) の写真
他の地域にある高級な広いカントリー風のおしゃれな玄関ホール (白い壁、セラミックタイルの床、白いドア、マルチカラーの床) の写真
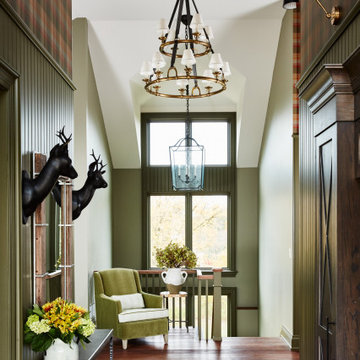
English country house, featuring a beautiful plaid wallpaper by mulberry
トロントにあるラグジュアリーな広いカントリー風のおしゃれな玄関ロビー (緑の壁、セラミックタイルの床、濃色木目調のドア、茶色い床、格子天井、壁紙) の写真
トロントにあるラグジュアリーな広いカントリー風のおしゃれな玄関ロビー (緑の壁、セラミックタイルの床、濃色木目調のドア、茶色い床、格子天井、壁紙) の写真
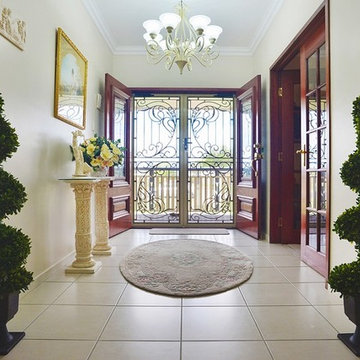
Argyle Avenue, Front Entry
ブリスベンにあるお手頃価格の中くらいなカントリー風のおしゃれな玄関ドア (白い壁、セラミックタイルの床、濃色木目調のドア) の写真
ブリスベンにあるお手頃価格の中くらいなカントリー風のおしゃれな玄関ドア (白い壁、セラミックタイルの床、濃色木目調のドア) の写真
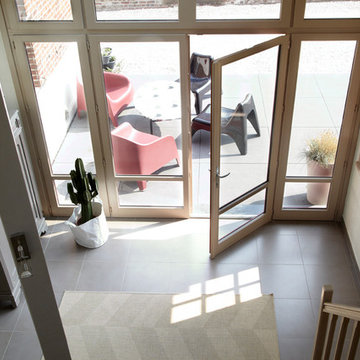
La nouvelle baie vitrée s'ouvre généreusement sur la Terrasse, refaite elle aussi en grandes dalles d'1 mètre par 1 mètre de chez Ebema
crédit photo : Christophe Kicien, le 5 Studio
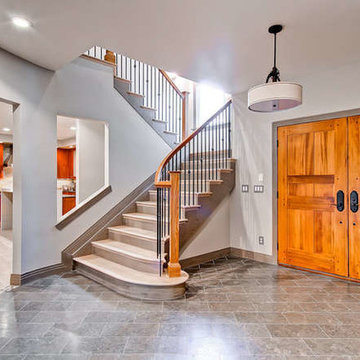
This is an entry with double front doors and a wrought iron and wood staircase.
デンバーにあるカントリー風のおしゃれな玄関ロビー (グレーの壁、セラミックタイルの床、木目調のドア) の写真
デンバーにあるカントリー風のおしゃれな玄関ロビー (グレーの壁、セラミックタイルの床、木目調のドア) の写真
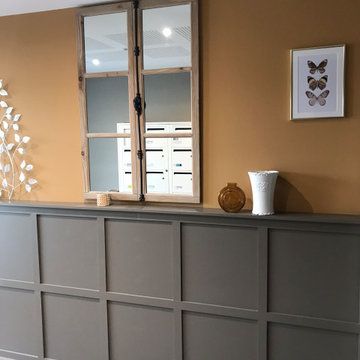
Hall entrée 1
ボルドーにあるカントリー風のおしゃれな玄関 (黄色い壁、セラミックタイルの床、白いドア、茶色い床、羽目板の壁) の写真
ボルドーにあるカントリー風のおしゃれな玄関 (黄色い壁、セラミックタイルの床、白いドア、茶色い床、羽目板の壁) の写真
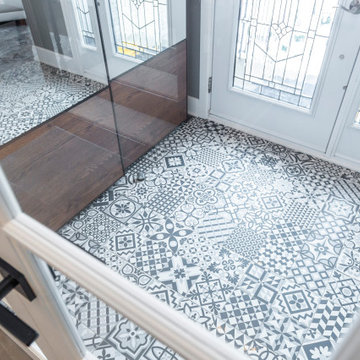
Let's face it. we live in Canada, if there is one room that needs to be closed its the vestibule / entrance. But not this house, it had the open concept at the main entrance. By getting rid of the useless closet and adding a custom bench with cubbies, and adding a custom closet / pax unit on the opposite wall , this once open entrance has space for guests, and family or friends to come in from the cold, take off the coats and boots and not let the cold air in.
両開きドアカントリー風の玄関 (セラミックタイルの床) の写真
1
