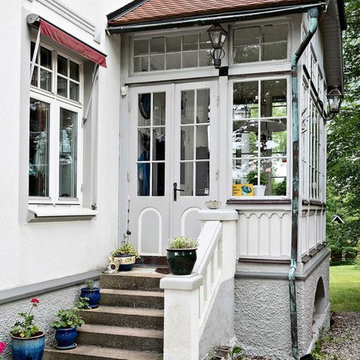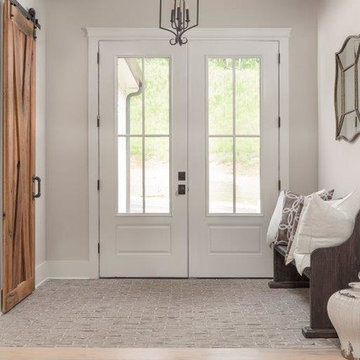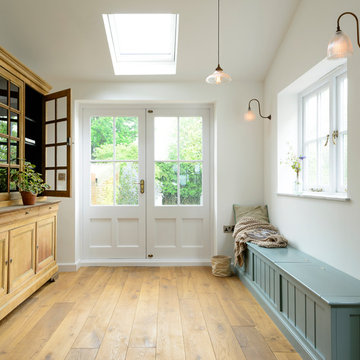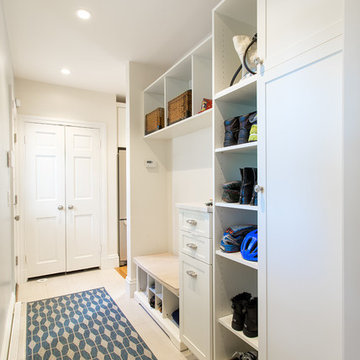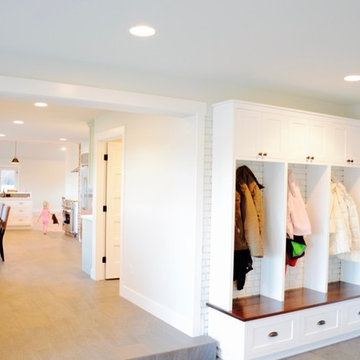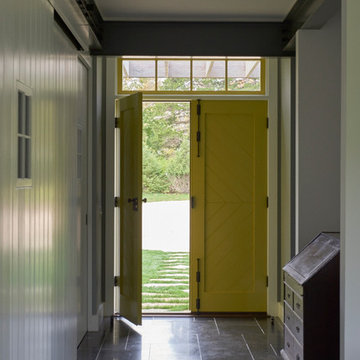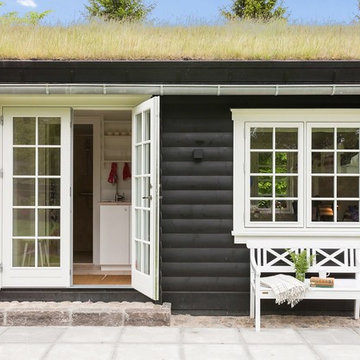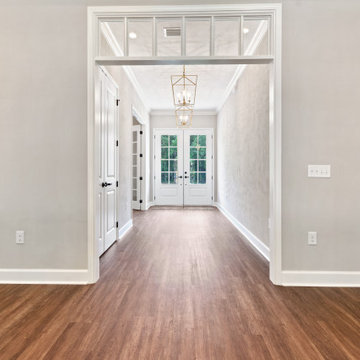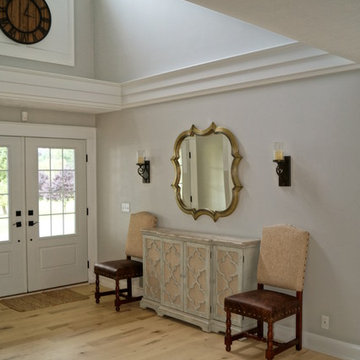お手頃価格の両開きドアカントリー風の玄関 (緑のドア、白いドア) の写真
絞り込み:
資材コスト
並び替え:今日の人気順
写真 1〜20 枚目(全 27 枚)
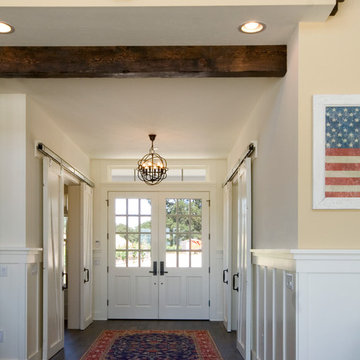
サンフランシスコにあるお手頃価格の中くらいなカントリー風のおしゃれな玄関ホール (ベージュの壁、濃色無垢フローリング、白いドア) の写真
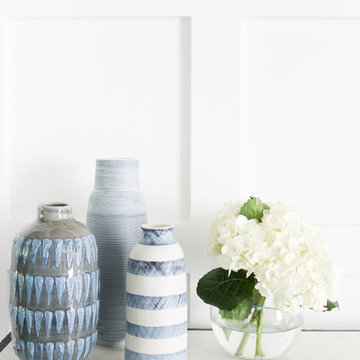
This modern farmhouse offers a warm welcome! The rustic reclaimed wood ceiling is balanced by the modern, clean-lined marble and iron console and the fabulous modern art. Blue and orange accents add a pop of color to the contemporary white wainscoting.
Erica Peale Design
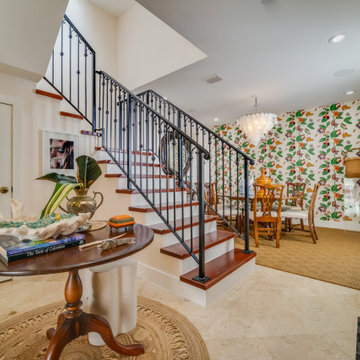
We were hired to turn this standard townhome into an eclectic farmhouse dream. Our clients are worldly traveled, and they wanted the home to be the backdrop for the unique pieces they have collected over the years. We changed every room of this house in some way and the end result is a showcase for eclectic farmhouse style.
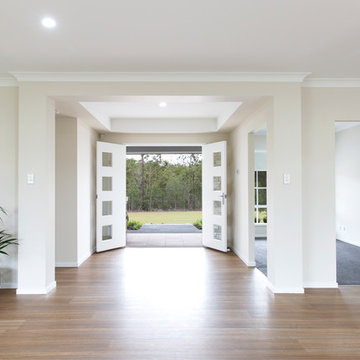
Expansive entryway to suit the huge open plan living dining and kitchen.
ブリスベンにあるお手頃価格の巨大なカントリー風のおしゃれな玄関ロビー (ベージュの壁、クッションフロア、白いドア、茶色い床) の写真
ブリスベンにあるお手頃価格の巨大なカントリー風のおしゃれな玄関ロビー (ベージュの壁、クッションフロア、白いドア、茶色い床) の写真
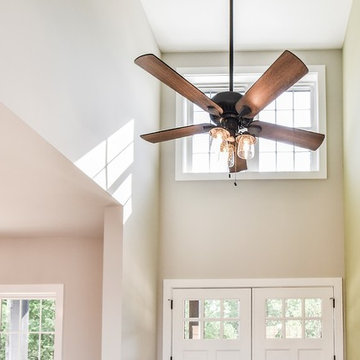
Wonderful modern farmhouse style home. All one level living with a bonus room above the garage. 10 ft ceilings throughout. Incredible open floor plan with fireplace. Spacious kitchen with large pantry. Laundry room fit for a queen with cabinets galore. Tray ceiling in the master suite with lighting and a custom barn door made with reclaimed Barnwood. A spa-like master bath with a free-standing tub and large tiled shower and a closet large enough for the entire family.
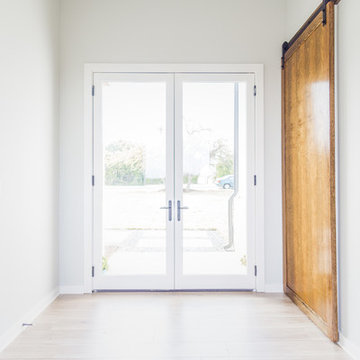
Double French doors open to a 6x8 window with water feature
オースティンにあるお手頃価格の中くらいなカントリー風のおしゃれな玄関ドア (グレーの壁、ラミネートの床、白いドア、グレーの床) の写真
オースティンにあるお手頃価格の中くらいなカントリー風のおしゃれな玄関ドア (グレーの壁、ラミネートの床、白いドア、グレーの床) の写真
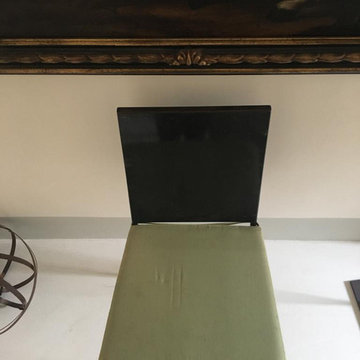
他の地域にあるお手頃価格の中くらいなカントリー風のおしゃれな玄関ロビー (ベージュの壁、コンクリートの床、緑のドア、ベージュの床) の写真
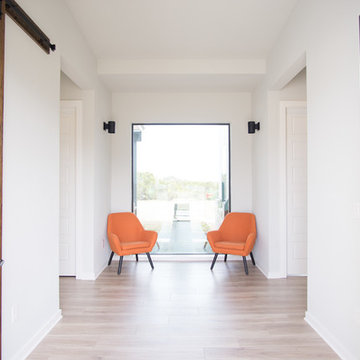
Double French doors open to a 6x8 window with water feature
オースティンにあるお手頃価格の中くらいなカントリー風のおしゃれな玄関ロビー (グレーの壁、ラミネートの床、白いドア、グレーの床) の写真
オースティンにあるお手頃価格の中くらいなカントリー風のおしゃれな玄関ロビー (グレーの壁、ラミネートの床、白いドア、グレーの床) の写真
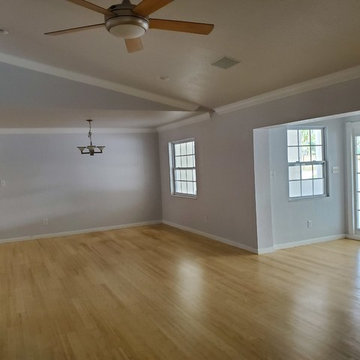
BEFORE photo of entry, dining room vantage from living room.
オーランドにあるお手頃価格の中くらいなカントリー風のおしゃれな玄関ロビー (グレーの壁、竹フローリング、白いドア) の写真
オーランドにあるお手頃価格の中くらいなカントリー風のおしゃれな玄関ロビー (グレーの壁、竹フローリング、白いドア) の写真
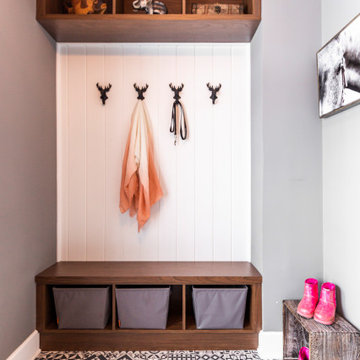
Let's face it. we live in Canada, if there is one room that needs to be closed its the vestibule / entrance. But not this house, it had the open concept at the main entrance. By getting rid of the useless closet and adding a custom bench with cubbies, and adding a custom closet / pax unit on the opposite wall , this once open entrance has space for guests, and family or friends to come in from the cold, take off the coats and boots and not let the cold air in.
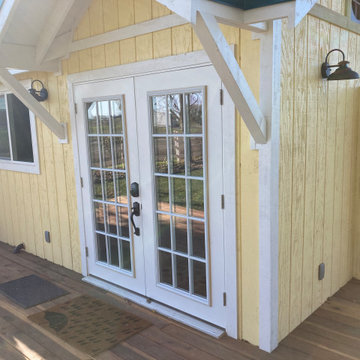
Entrance to the tiny house. French doors. Small overhang hip roof to keep the door dry. Redwood deck
サクラメントにあるお手頃価格の中くらいなカントリー風のおしゃれな玄関 (黄色い壁、白いドア) の写真
サクラメントにあるお手頃価格の中くらいなカントリー風のおしゃれな玄関 (黄色い壁、白いドア) の写真
お手頃価格の両開きドアカントリー風の玄関 (緑のドア、白いドア) の写真
1
