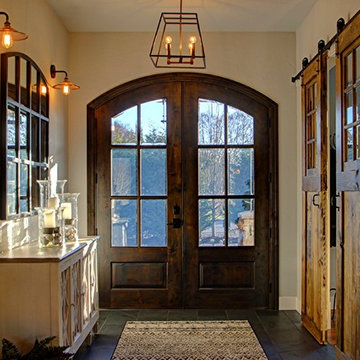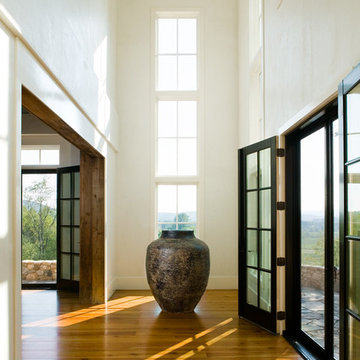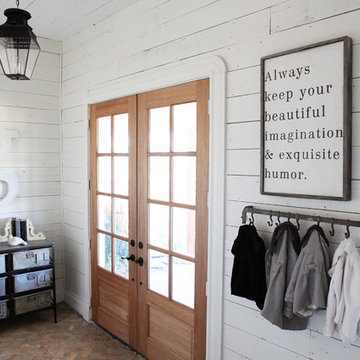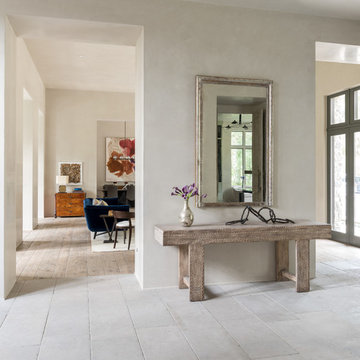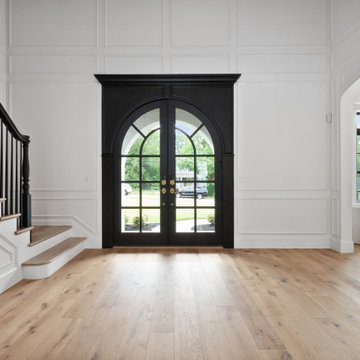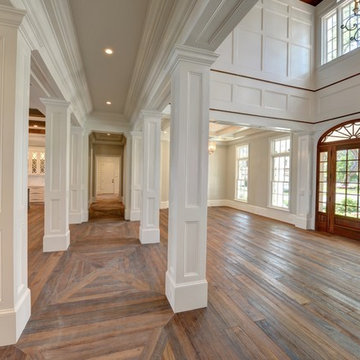高級な両開きドアカントリー風の玄関の写真
絞り込み:
資材コスト
並び替え:今日の人気順
写真 1〜20 枚目(全 211 枚)
1/4

Casey Dunn Photography
ヒューストンにある高級な広いカントリー風のおしゃれな玄関ロビー (ガラスドア、白い壁、淡色無垢フローリング、ベージュの床) の写真
ヒューストンにある高級な広いカントリー風のおしゃれな玄関ロビー (ガラスドア、白い壁、淡色無垢フローリング、ベージュの床) の写真

Red double doors leading into main entry.
Photographer: Rob Karosis
ニューヨークにある高級な広いカントリー風のおしゃれな玄関ロビー (白い壁、濃色無垢フローリング、赤いドア、茶色い床) の写真
ニューヨークにある高級な広いカントリー風のおしゃれな玄関ロビー (白い壁、濃色無垢フローリング、赤いドア、茶色い床) の写真
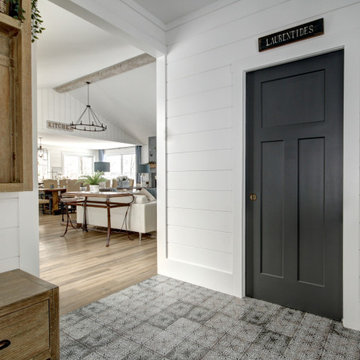
Designer et photographe Lyne Brunet
他の地域にある高級な広いカントリー風のおしゃれなマッドルーム (白い壁、セラミックタイルの床、赤いドア、白い床) の写真
他の地域にある高級な広いカントリー風のおしゃれなマッドルーム (白い壁、セラミックタイルの床、赤いドア、白い床) の写真

Foyer. The Sater Design Collection's luxury, farmhouse home plan "Manchester" (Plan #7080). saterdesign.com
マイアミにある高級な中くらいなカントリー風のおしゃれな玄関ロビー (黄色い壁、スレートの床、濃色木目調のドア) の写真
マイアミにある高級な中くらいなカントリー風のおしゃれな玄関ロビー (黄色い壁、スレートの床、濃色木目調のドア) の写真
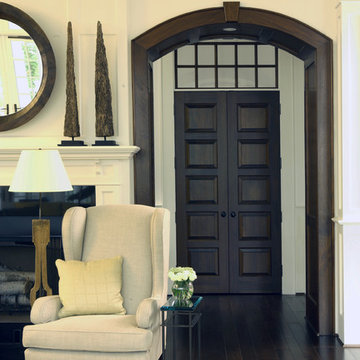
Chris Little Photography
アトランタにある高級な広いカントリー風のおしゃれな玄関ロビー (白い壁、濃色無垢フローリング、濃色木目調のドア、黒い床) の写真
アトランタにある高級な広いカントリー風のおしゃれな玄関ロビー (白い壁、濃色無垢フローリング、濃色木目調のドア、黒い床) の写真
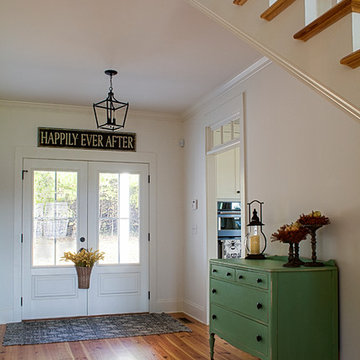
This new home was designed to nestle quietly into the rich landscape of rolling pastures and striking mountain views. A wrap around front porch forms a facade that welcomes visitors and hearkens to a time when front porch living was all the entertainment a family needed. White lap siding coupled with a galvanized metal roof and contrasting pops of warmth from the stained door and earthen brick, give this home a timeless feel and classic farmhouse style. The story and a half home has 3 bedrooms and two and half baths. The master suite is located on the main level with two bedrooms and a loft office on the upper level. A beautiful open concept with traditional scale and detailing gives the home historic character and charm. Transom lites, perfectly sized windows, a central foyer with open stair and wide plank heart pine flooring all help to add to the nostalgic feel of this young home. White walls, shiplap details, quartz counters, shaker cabinets, simple trim designs, an abundance of natural light and carefully designed artificial lighting make modest spaces feel large and lend to the homeowner's delight in their new custom home.
Kimberly Kerl
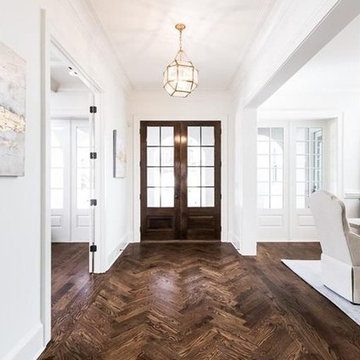
Foyer - Entry
アトランタにある高級な広いカントリー風のおしゃれな玄関ロビー (白い壁、濃色無垢フローリング、濃色木目調のドア、茶色い床) の写真
アトランタにある高級な広いカントリー風のおしゃれな玄関ロビー (白い壁、濃色無垢フローリング、濃色木目調のドア、茶色い床) の写真
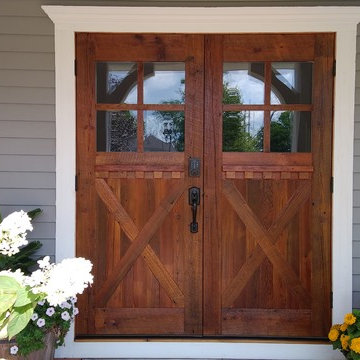
Double entry door done by craftsman Jarod Studabaker. He used our native Hoosier reclaimed barnwood.
他の地域にある高級な広いカントリー風のおしゃれな玄関ドア (マルチカラーの壁、木目調のドア) の写真
他の地域にある高級な広いカントリー風のおしゃれな玄関ドア (マルチカラーの壁、木目調のドア) の写真
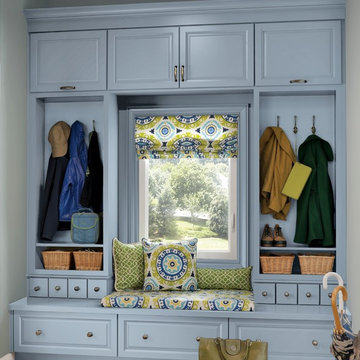
Photos from KraftMaid Cabinetry
バーミングハムにある高級な中くらいなカントリー風のおしゃれなマッドルーム (グレーの壁、濃色無垢フローリング、グレーのドア、茶色い床) の写真
バーミングハムにある高級な中くらいなカントリー風のおしゃれなマッドルーム (グレーの壁、濃色無垢フローリング、グレーのドア、茶色い床) の写真

This Beautiful Multi-Story Modern Farmhouse Features a Master On The Main & A Split-Bedroom Layout • 5 Bedrooms • 4 Full Bathrooms • 1 Powder Room • 3 Car Garage • Vaulted Ceilings • Den • Large Bonus Room w/ Wet Bar • 2 Laundry Rooms • So Much More!
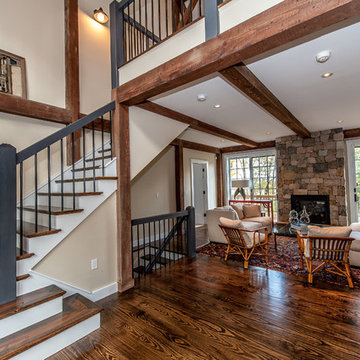
Entryway/staircase opens to the living room.
Yankee Barn Homes
Stephanie Martin
Northpeak Design
ボストンにある高級な広いカントリー風のおしゃれな玄関ロビー (ベージュの壁、濃色無垢フローリング、茶色い床) の写真
ボストンにある高級な広いカントリー風のおしゃれな玄関ロビー (ベージュの壁、濃色無垢フローリング、茶色い床) の写真
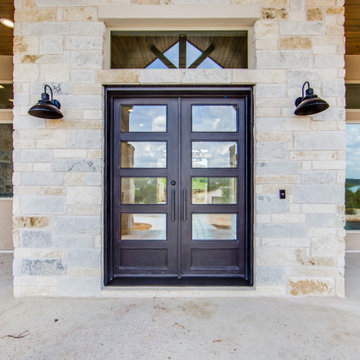
3,076 ft²: 3 bed/3 bath/1ST custom residence w/1,655 ft² boat barn located in Ensenada Shores At Canyon Lake, Canyon Lake, Texas. To uncover a wealth of possibilities, contact Michael Bryant at 210-387-6109!
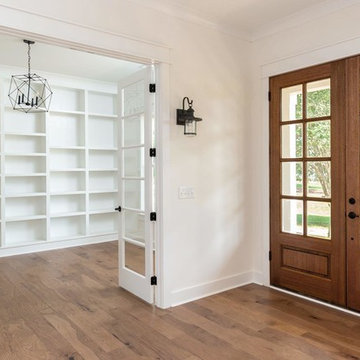
Dwight Myers Real Estate Photography
ローリーにある高級な広いカントリー風のおしゃれな玄関ロビー (白い壁、無垢フローリング、木目調のドア、茶色い床) の写真
ローリーにある高級な広いカントリー風のおしゃれな玄関ロビー (白い壁、無垢フローリング、木目調のドア、茶色い床) の写真
高級な両開きドアカントリー風の玄関の写真
1

