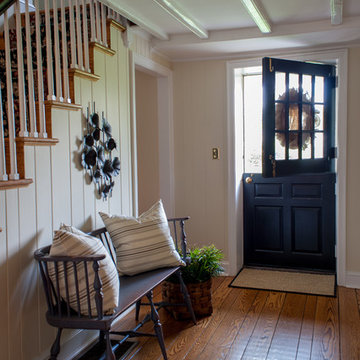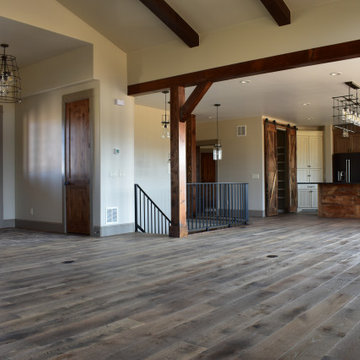ラグジュアリーなカントリー風の玄関 (ベージュの壁) の写真
絞り込み:
資材コスト
並び替え:今日の人気順
写真 1〜20 枚目(全 69 枚)
1/4

This Beautiful Country Farmhouse rests upon 5 acres among the most incredible large Oak Trees and Rolling Meadows in all of Asheville, North Carolina. Heart-beats relax to resting rates and warm, cozy feelings surplus when your eyes lay on this astounding masterpiece. The long paver driveway invites with meticulously landscaped grass, flowers and shrubs. Romantic Window Boxes accentuate high quality finishes of handsomely stained woodwork and trim with beautifully painted Hardy Wood Siding. Your gaze enhances as you saunter over an elegant walkway and approach the stately front-entry double doors. Warm welcomes and good times are happening inside this home with an enormous Open Concept Floor Plan. High Ceilings with a Large, Classic Brick Fireplace and stained Timber Beams and Columns adjoin the Stunning Kitchen with Gorgeous Cabinets, Leathered Finished Island and Luxurious Light Fixtures. There is an exquisite Butlers Pantry just off the kitchen with multiple shelving for crystal and dishware and the large windows provide natural light and views to enjoy. Another fireplace and sitting area are adjacent to the kitchen. The large Master Bath boasts His & Hers Marble Vanity’s and connects to the spacious Master Closet with built-in seating and an island to accommodate attire. Upstairs are three guest bedrooms with views overlooking the country side. Quiet bliss awaits in this loving nest amiss the sweet hills of North Carolina.
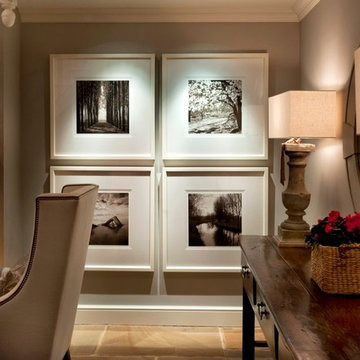
Only the principle designers & founder of April Hamilton favourite photographer, could fill the space in the entrance hall echoing the stunning countryside surrounding this property.

Mudroom featuring hickory cabinetry, mosaic tile flooring, black shiplap, wall hooks, and gold light fixtures.
グランドラピッズにあるラグジュアリーな広いカントリー風のおしゃれなマッドルーム (ベージュの壁、磁器タイルの床、マルチカラーの床、塗装板張りの壁) の写真
グランドラピッズにあるラグジュアリーな広いカントリー風のおしゃれなマッドルーム (ベージュの壁、磁器タイルの床、マルチカラーの床、塗装板張りの壁) の写真
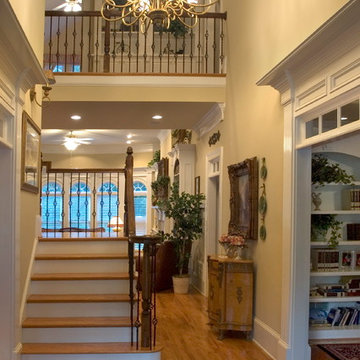
Atlanta Custom Builder, Quality Homes Built with Traditional Values
Location: 12850 Highway 9
Suite 600-314
Alpharetta, GA 30004
アトランタにあるラグジュアリーな広いカントリー風のおしゃれな玄関ロビー (ベージュの壁、無垢フローリング、濃色木目調のドア) の写真
アトランタにあるラグジュアリーな広いカントリー風のおしゃれな玄関ロビー (ベージュの壁、無垢フローリング、濃色木目調のドア) の写真
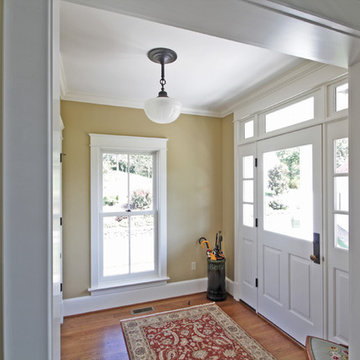
The entry foyer is a bright square with coat closet and a place to wipe your feet before entering the house. Like a typical country farmhouse.
リッチモンドにあるラグジュアリーな中くらいなカントリー風のおしゃれな玄関ラウンジ (ベージュの壁、無垢フローリング、白いドア) の写真
リッチモンドにあるラグジュアリーな中くらいなカントリー風のおしゃれな玄関ラウンジ (ベージュの壁、無垢フローリング、白いドア) の写真
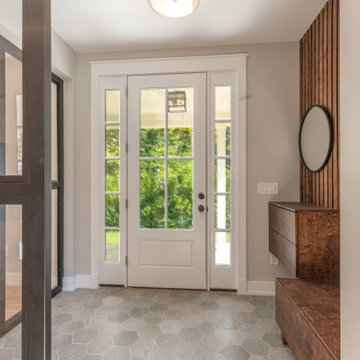
This beautiful foyer features built-ins from our fabrication shop as well as industrial metal glass partitions based on a beautiful hexagon tile floor
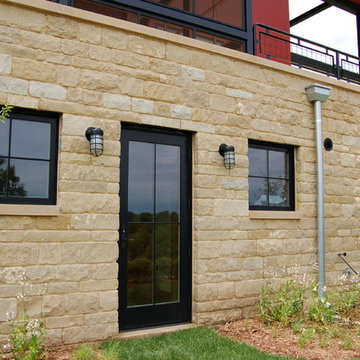
Marvin Windows and Doors
Tim Marr of Traditional Carpentry Inc
他の地域にあるラグジュアリーな広いカントリー風のおしゃれな玄関ドア (ガラスドア、ベージュの壁、無垢フローリング) の写真
他の地域にあるラグジュアリーな広いカントリー風のおしゃれな玄関ドア (ガラスドア、ベージュの壁、無垢フローリング) の写真

Inspired by the majesty of the Northern Lights and this family's everlasting love for Disney, this home plays host to enlighteningly open vistas and playful activity. Like its namesake, the beloved Sleeping Beauty, this home embodies family, fantasy and adventure in their truest form. Visions are seldom what they seem, but this home did begin 'Once Upon a Dream'. Welcome, to The Aurora.
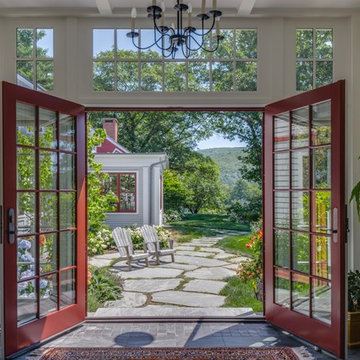
Brian Vanden Brink Photographer
New barn Entrance
ポートランド(メイン)にあるラグジュアリーな広いカントリー風のおしゃれな玄関 (ベージュの壁、ガラスドア、グレーの床) の写真
ポートランド(メイン)にあるラグジュアリーな広いカントリー風のおしゃれな玄関 (ベージュの壁、ガラスドア、グレーの床) の写真

ミラノにあるラグジュアリーな巨大なカントリー風のおしゃれな玄関ロビー (ベージュの壁、無垢フローリング、白いドア、茶色い床、折り上げ天井、パネル壁) の写真
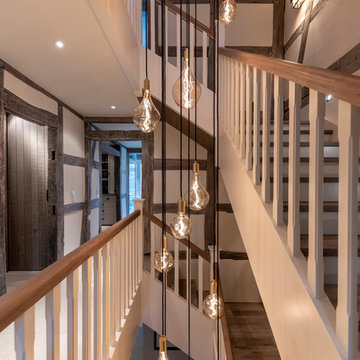
www.hoerenzrieber.de
フランクフルトにあるラグジュアリーな広いカントリー風のおしゃれな玄関ロビー (ベージュの壁、ライムストーンの床、ベージュの床) の写真
フランクフルトにあるラグジュアリーな広いカントリー風のおしゃれな玄関ロビー (ベージュの壁、ライムストーンの床、ベージュの床) の写真
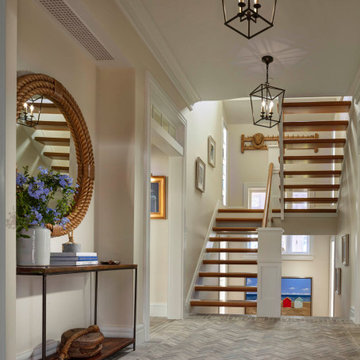
Upon entrance of this guest house, guests are met with gray brick herringbone inlay, and a beautiful open riser staircase with white oak treads, which allows natural light to spill into the foyer.
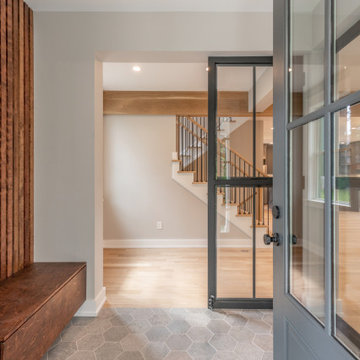
This beautiful foyer features built-ins from our fabrication shop as well as industrial metal glass partitions based on a beautiful hexagon tile floor
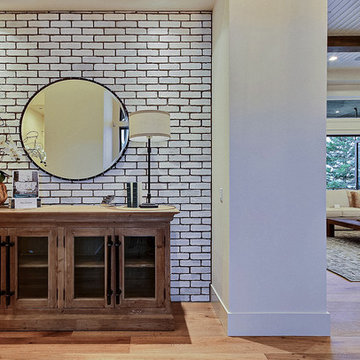
Inspired by the majesty of the Northern Lights and this family's everlasting love for Disney, this home plays host to enlighteningly open vistas and playful activity. Like its namesake, the beloved Sleeping Beauty, this home embodies family, fantasy and adventure in their truest form. Visions are seldom what they seem, but this home did begin 'Once Upon a Dream'. Welcome, to The Aurora.
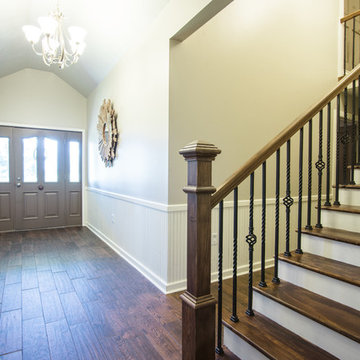
Photo credits - Sharperphoto
ニューオリンズにあるラグジュアリーな中くらいなカントリー風のおしゃれな玄関ロビー (ベージュの壁、無垢フローリング、グレーのドア) の写真
ニューオリンズにあるラグジュアリーな中くらいなカントリー風のおしゃれな玄関ロビー (ベージュの壁、無垢フローリング、グレーのドア) の写真
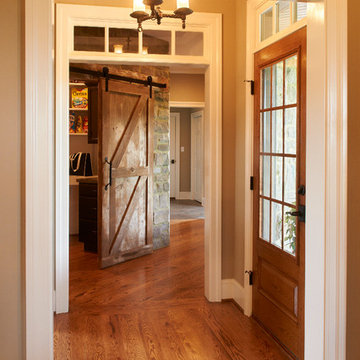
Photo: Justin Tearney
他の地域にあるラグジュアリーな巨大なカントリー風のおしゃれな玄関ロビー (ベージュの壁、無垢フローリング、木目調のドア) の写真
他の地域にあるラグジュアリーな巨大なカントリー風のおしゃれな玄関ロビー (ベージュの壁、無垢フローリング、木目調のドア) の写真
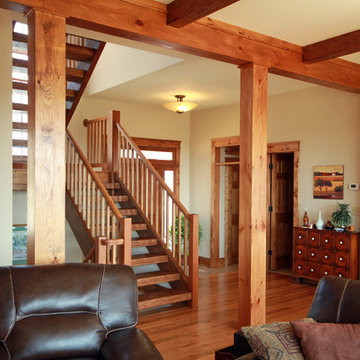
foyer open to great room
リッチモンドにあるラグジュアリーな中くらいなカントリー風のおしゃれな玄関ロビー (ベージュの壁、無垢フローリング、木目調のドア) の写真
リッチモンドにあるラグジュアリーな中くらいなカントリー風のおしゃれな玄関ロビー (ベージュの壁、無垢フローリング、木目調のドア) の写真
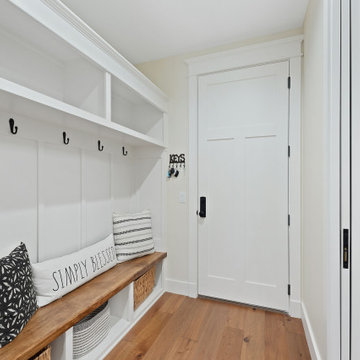
3100 SQFT, 4 br/3 1/2 bath lakefront home on 1.4 acres. Craftsman details throughout.
他の地域にあるラグジュアリーな広いカントリー風のおしゃれなマッドルーム (ベージュの壁、無垢フローリング、茶色い床、板張り壁) の写真
他の地域にあるラグジュアリーな広いカントリー風のおしゃれなマッドルーム (ベージュの壁、無垢フローリング、茶色い床、板張り壁) の写真
ラグジュアリーなカントリー風の玄関 (ベージュの壁) の写真
1
