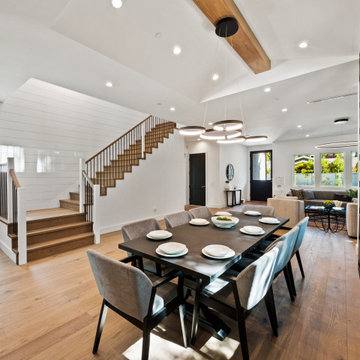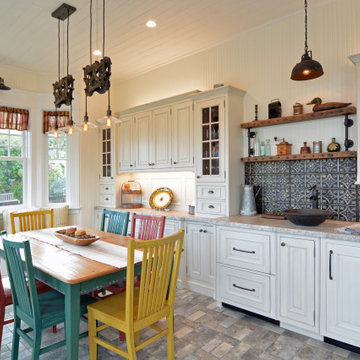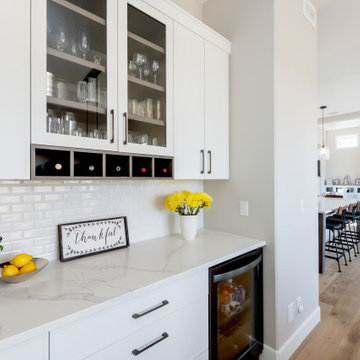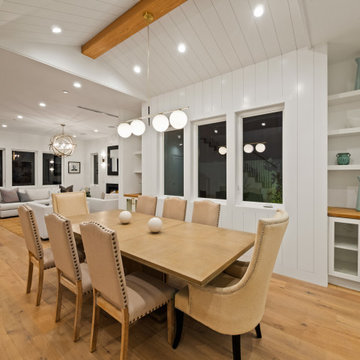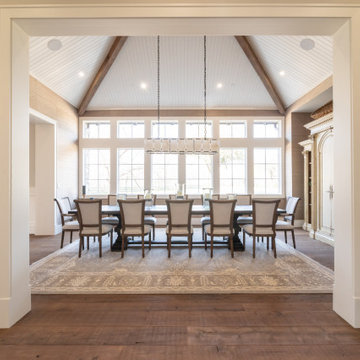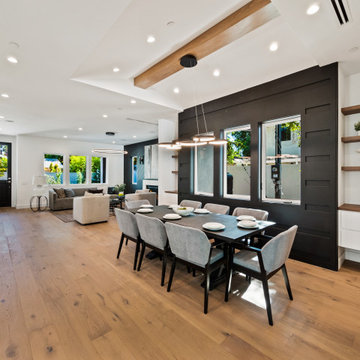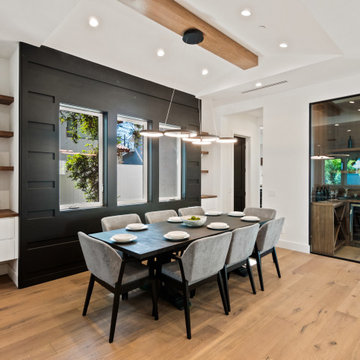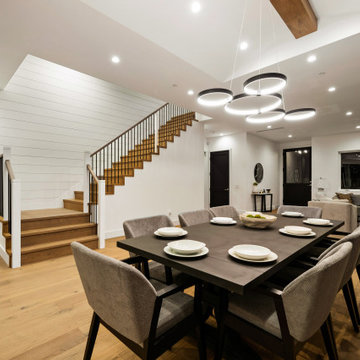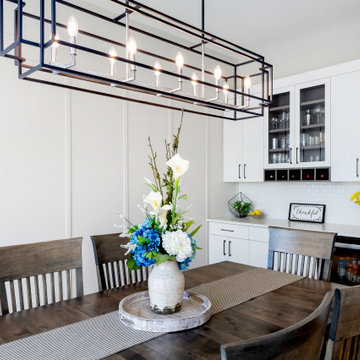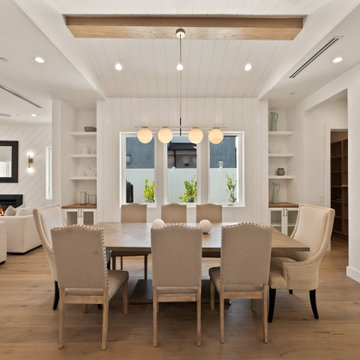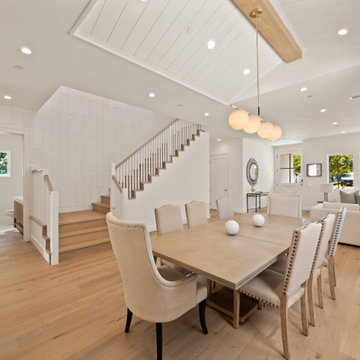広いカントリー風のダイニング (パネル壁) の写真

Saari & Forrai Photography
MSI Custom Homes, LLC
ミネアポリスにある広いカントリー風のおしゃれなダイニングキッチン (白い壁、無垢フローリング、暖炉なし、茶色い床、格子天井、パネル壁) の写真
ミネアポリスにある広いカントリー風のおしゃれなダイニングキッチン (白い壁、無垢フローリング、暖炉なし、茶色い床、格子天井、パネル壁) の写真
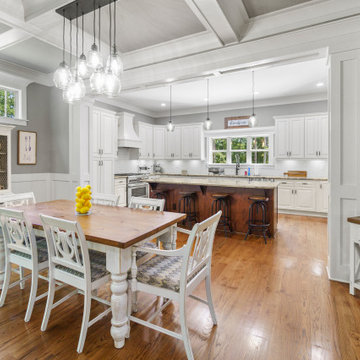
Dining area and view into the U-shaped kitchen of Arbor Creek. View House Plan THD-1389: https://www.thehousedesigners.com/plan/the-ingalls-1389
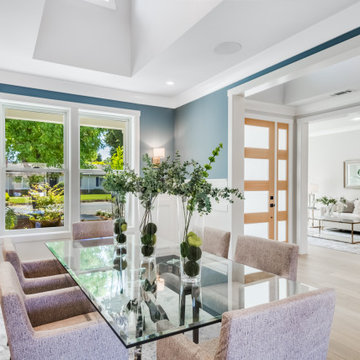
California Ranch Farmhouse Style Design 2020
サンフランシスコにあるラグジュアリーな広いカントリー風のおしゃれな独立型ダイニング (青い壁、淡色無垢フローリング、暖炉なし、グレーの床、三角天井、パネル壁) の写真
サンフランシスコにあるラグジュアリーな広いカントリー風のおしゃれな独立型ダイニング (青い壁、淡色無垢フローリング、暖炉なし、グレーの床、三角天井、パネル壁) の写真
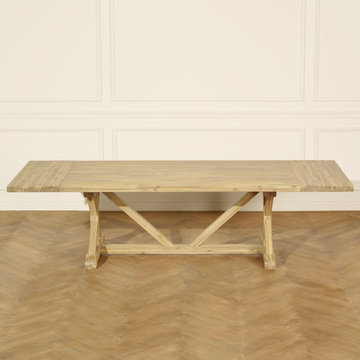
The WALTER Dining Table
The WALTER dining table can seat up to 12 guests, with its' 2 extensions. It has been crafted in solid acacia wood and veneer, and hand finished with a protective layer. This is a stable and solid table due to its leg/base design.
Features of the WALTER Dining Table:
- seats up to 12 guests
- made from solid acacia wood and veneer
- finished with a protective varnish coating
- 2 end extensions included
- stable design
Colour: acacia
Dimensions and weight:
Length: 223.5 to 285 cm
Height: 76 cm
Depth: 101.5 cm
Weight: 91.5 kg
Thickness of Table Top: 5 cm
Length of Extension: 30.75 cm each
Delivery details:
-For self-assembly - Assembly instructions and fittings are included
-Arrives in 2 parcel(s)
-Parcel 1: L 232 cm X H 109.5 cm X D 18.5 cm (71.8 kg)
-Parcel 2: L 169 cm X H 16 cm X D 98.3 cm (30 kg)
-Total weight of parcel(s): 101.8 kg
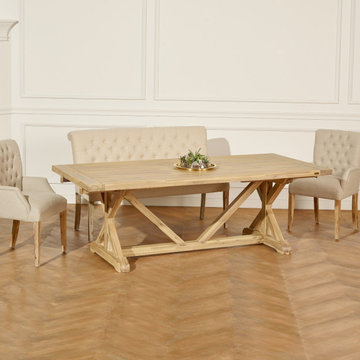
The WALTER Dining Table
The WALTER dining table can seat up to 12 guests, with its' 2 extensions. It has been crafted in solid acacia wood and veneer, and hand finished with a protective layer. This is a stable and solid table due to its leg/base design.
Features of the WALTER Dining Table:
- seats up to 12 guests
- made from solid acacia wood and veneer
- finished with a protective varnish coating
- 2 end extensions included
- stable design
Colour: acacia
Dimensions and weight:
Length: 223.5 to 285 cm
Height: 76 cm
Depth: 101.5 cm
Weight: 91.5 kg
Thickness of Table Top: 5 cm
Length of Extension: 30.75 cm each
Delivery details:
-For self-assembly - Assembly instructions and fittings are included
-Arrives in 2 parcel(s)
-Parcel 1: L 232 cm X H 109.5 cm X D 18.5 cm (71.8 kg)
-Parcel 2: L 169 cm X H 16 cm X D 98.3 cm (30 kg)
-Total weight of parcel(s): 101.8 kg
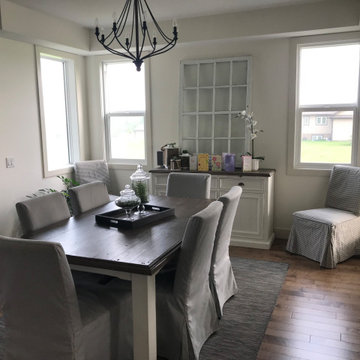
Large fully lit dining room
カルガリーにあるお手頃価格の広いカントリー風のおしゃれなダイニングキッチン (白い壁、濃色無垢フローリング、両方向型暖炉、石材の暖炉まわり、茶色い床、パネル壁) の写真
カルガリーにあるお手頃価格の広いカントリー風のおしゃれなダイニングキッチン (白い壁、濃色無垢フローリング、両方向型暖炉、石材の暖炉まわり、茶色い床、パネル壁) の写真
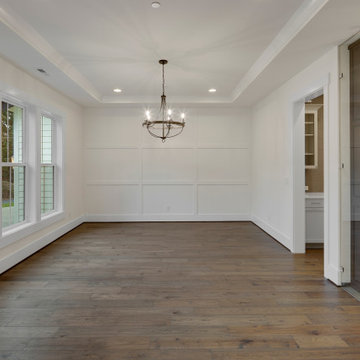
he Barbaro's dining room is a captivating space that invites you to gather and indulge in culinary delights. The room features a dark hardwood floor that adds a touch of richness and warmth to the atmosphere. A stunning chandelier hangs above the dining table, casting a soft and alluring glow, setting the perfect ambiance for intimate dinners or lively gatherings. The white walls create a sense of openness and purity, allowing the room to feel bright and airy. With its combination of the dark hardwood floor, mesmerizing chandelier, and pristine white walls, the dining room in the Barbaro exudes a sophisticated and welcoming charm, making it an ideal setting for memorable dining experiences.
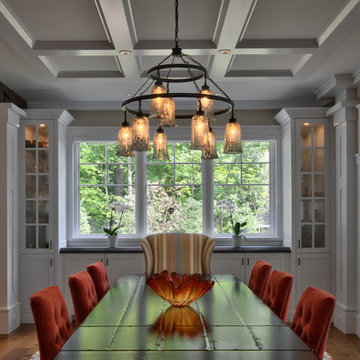
Saari & Forrai Photography
MSI Custom Homes, LLC
ミネアポリスにある広いカントリー風のおしゃれなダイニングキッチン (白い壁、無垢フローリング、暖炉なし、茶色い床、格子天井、パネル壁) の写真
ミネアポリスにある広いカントリー風のおしゃれなダイニングキッチン (白い壁、無垢フローリング、暖炉なし、茶色い床、格子天井、パネル壁) の写真
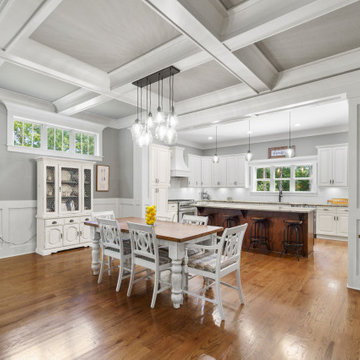
Dining area with a view into the U-shaped kitchen of Arbor Creek. View House Plan THD-1389: https://www.thehousedesigners.com/plan/the-ingalls-1389
広いカントリー風のダイニング (パネル壁) の写真
1
