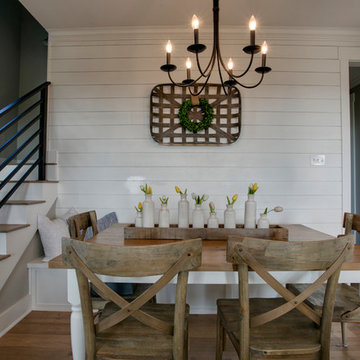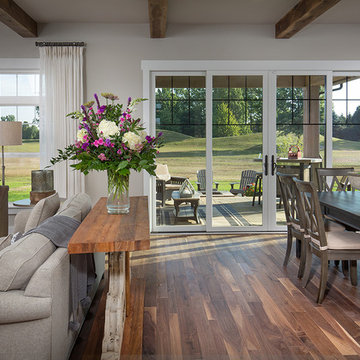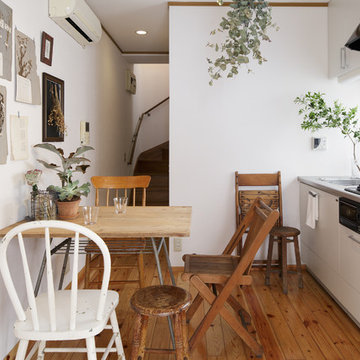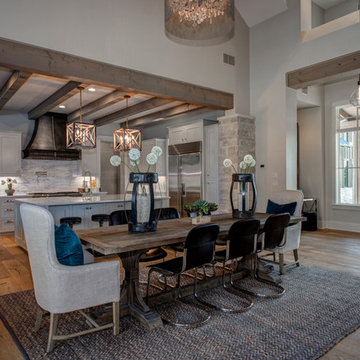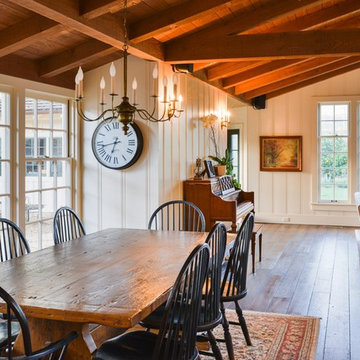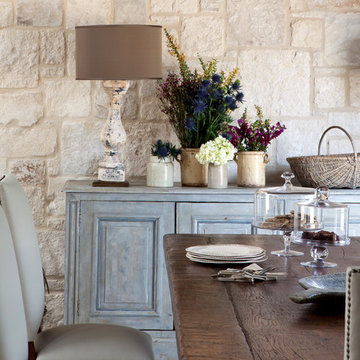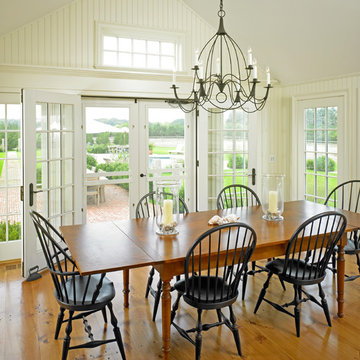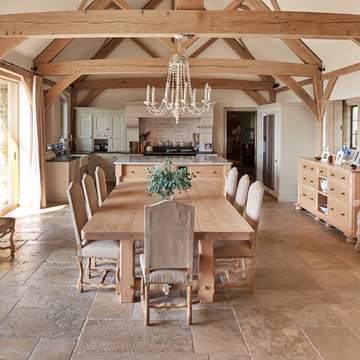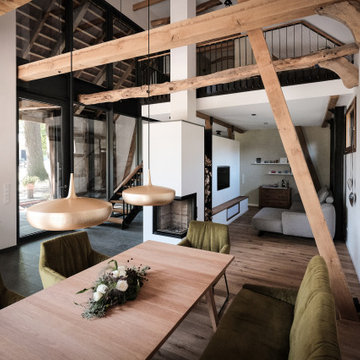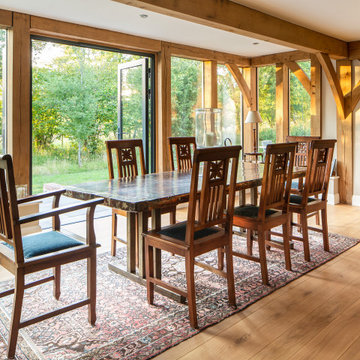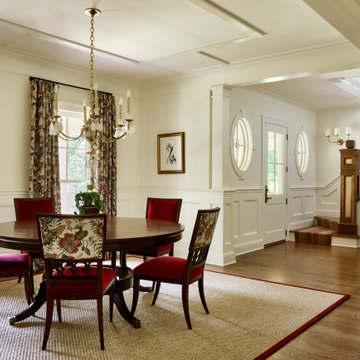カントリー風のダイニングの写真
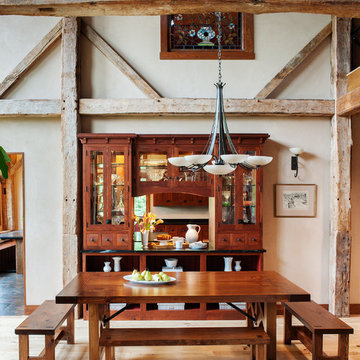
This spectacular barn home features custom cabinetry in the kitchen, office, four bathrooms including the master and the laundry room. Design details include glass doors, finished ends, finished interiors, furniture ends, knee brackets, wainscotings, pegged doors and drawer fronts, Arts & Crafts moulding and brackets, designer clipped stiles, mission plank interior backs, solid wood tops, valances, towel bars and more!
Kitchen
Wood: Knotty Cherry & Maple
Finish: Candlelight Stain, Natural & Barn Red over Pitch Black Milk Paint, Burnished.
Doors: Craftsman with pegs
Photo Credit: Crown Point Cabinetry
希望の作業にぴったりな専門家を見つけましょう
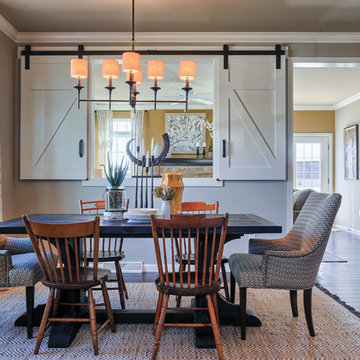
Dinner is best when we eat together.
The Laurel townhouse model at 1725 Haralson Drive, Mechanicsburg in Orchard Glen.
Photo Credit: Justin Tearney
シカゴにある中くらいなカントリー風のおしゃれなダイニングの写真
シカゴにある中くらいなカントリー風のおしゃれなダイニングの写真
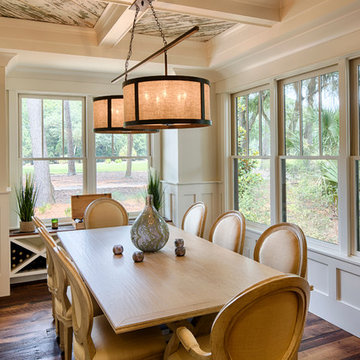
The best of past and present architectural styles combine in this welcoming, farmhouse-inspired design. Clad in low-maintenance siding, the distinctive exterior has plenty of street appeal, with its columned porch, multiple gables, shutters and interesting roof lines. Other exterior highlights included trusses over the garage doors, horizontal lap siding and brick and stone accents. The interior is equally impressive, with an open floor plan that accommodates today’s family and modern lifestyles. An eight-foot covered porch leads into a large foyer and a powder room. Beyond, the spacious first floor includes more than 2,000 square feet, with one side dominated by public spaces that include a large open living room, centrally located kitchen with a large island that seats six and a u-shaped counter plan, formal dining area that seats eight for holidays and special occasions and a convenient laundry and mud room. The left side of the floor plan contains the serene master suite, with an oversized master bath, large walk-in closet and 16 by 18-foot master bedroom that includes a large picture window that lets in maximum light and is perfect for capturing nearby views. Relax with a cup of morning coffee or an evening cocktail on the nearby covered patio, which can be accessed from both the living room and the master bedroom. Upstairs, an additional 900 square feet includes two 11 by 14-foot upper bedrooms with bath and closet and a an approximately 700 square foot guest suite over the garage that includes a relaxing sitting area, galley kitchen and bath, perfect for guests or in-laws.
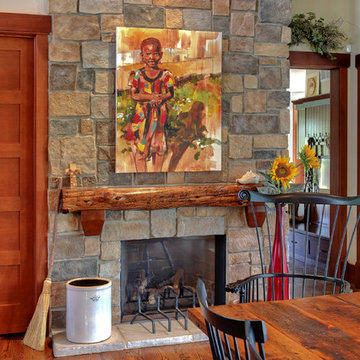
Helman Sechrist Architecture
シカゴにあるカントリー風のおしゃれなダイニング (白い壁、濃色無垢フローリング) の写真
シカゴにあるカントリー風のおしゃれなダイニング (白い壁、濃色無垢フローリング) の写真
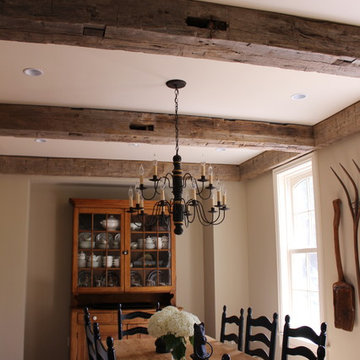
The dining room is scaled appropriately. Reclaimed barn beams were used on the ceiling, a niche was built to house the homeowners' hutch, and the space's old vinyl windows were replaced with arched wood windows to complement existing details.
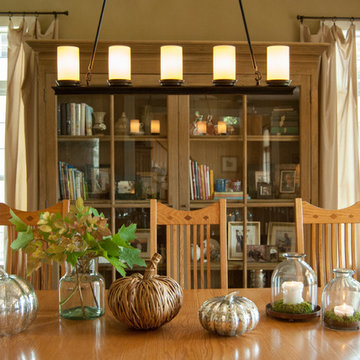
The design of the formal dining room ultimately set off a chain of resizing throughout the building process for the Schneiders. "First, we bumped our dining room wall out 5 feet to accommodate our large, family oriented dining room table & chairs", Gayle explains, "and with the house plan being symmetrically designed, we then bumped the left side of the house out 5 feet as well, to mirror the change of the right side of the house." As a result, other rooms, such as the kitchen and upstairs loft, gained space and usability.
Gayle and Gary continued similar materials from the adjacent living room for a unified look. Personal treasures are kept on display in the cabinet from Restoration Hardware, while natural elements and materials highlight the center of the table.
Chandelier: see the Veranda Linear Chandelier, by Pottery Barn
Adrienne DeRosa Photography © 2013 Houzz
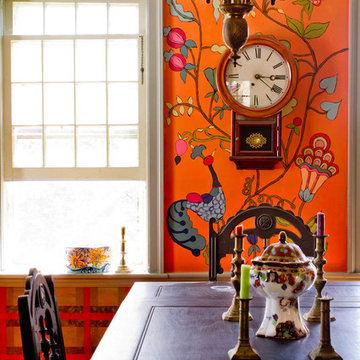
Photo by: Rikki Snyder © 2012 Houzz
Photo by: Rikki Snyder © 2012 Houzz
http://www.houzz.com/ideabooks/4018714/list/My-Houzz--An-Antique-Cape-Cod-House-Explodes-With-Color

Dining room with board and batten millwork, bluestone flooring, and exposed original brick. Photo by Kyle Born.
フィラデルフィアにあるお手頃価格の中くらいなカントリー風のおしゃれな独立型ダイニング (緑の壁、スレートの床、グレーの床) の写真
フィラデルフィアにあるお手頃価格の中くらいなカントリー風のおしゃれな独立型ダイニング (緑の壁、スレートの床、グレーの床) の写真
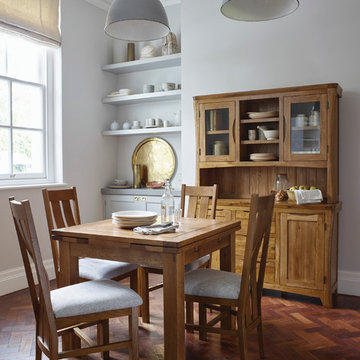
The Orrick furniture range is an exclusive design in solid rustic oak.
ウィルトシャーにある小さなカントリー風のおしゃれなダイニング (グレーの壁、濃色無垢フローリング、暖炉なし) の写真
ウィルトシャーにある小さなカントリー風のおしゃれなダイニング (グレーの壁、濃色無垢フローリング、暖炉なし) の写真
カントリー風のダイニングの写真
18
