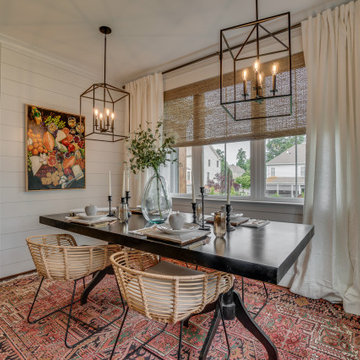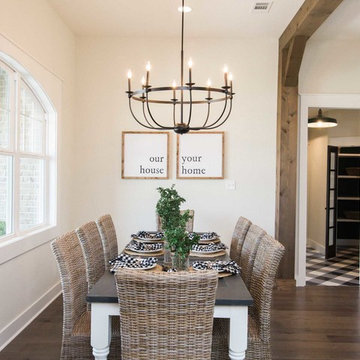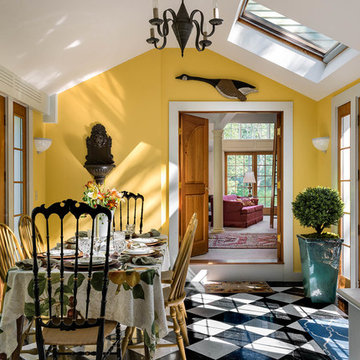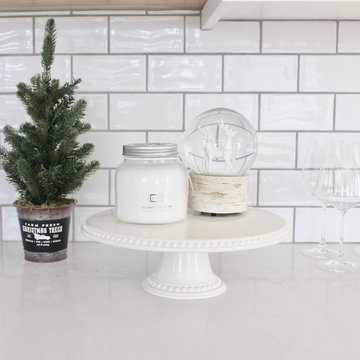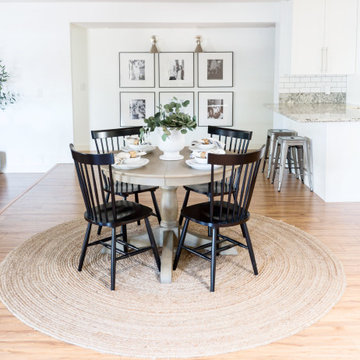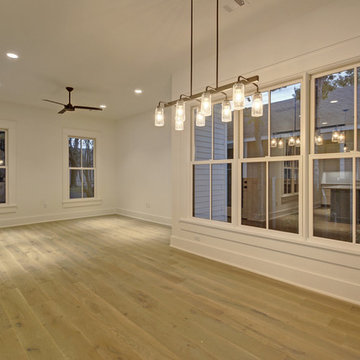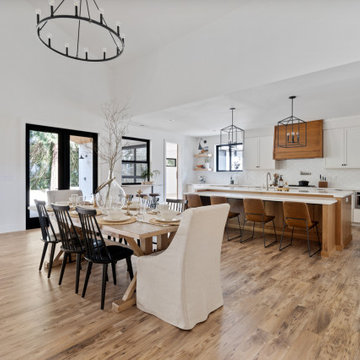カントリー風のダイニング (ラミネートの床、大理石の床) の写真

Creating smaller areas within a large kitchen creates everyday flexibility. The gallery serves as the understated approach to the primary suite and also provides a smaller dining experience for the homeowners for morning coffee overlooking their backyard. The cozy nook radiates the mood of a Euro café. Glass spans the length of the gallery, flooding it with year-round sunlight. Wood flooring in the kitchen transitions to a deeply-hued natural slate, warming the white perimeter. French doors connect easily to the outside spaces and are capped with arched windows to express the transom theming.

In this open floor plan we defined the dining room by added faux wainscoting. Then painted it Sherwin Williams Dovetail. The ceilings are also low in this home so we added a semi flush mount instead of a chandelier here.
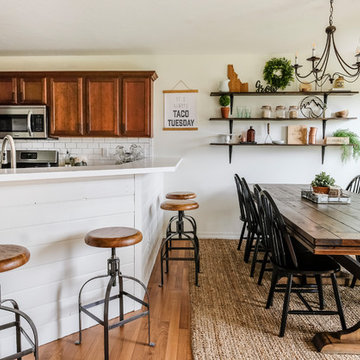
White and Wood 'Budget Kitchen Makeover'
他の地域にあるお手頃価格の中くらいなカントリー風のおしゃれなダイニングキッチン (ラミネートの床、茶色い床、白い壁) の写真
他の地域にあるお手頃価格の中くらいなカントリー風のおしゃれなダイニングキッチン (ラミネートの床、茶色い床、白い壁) の写真
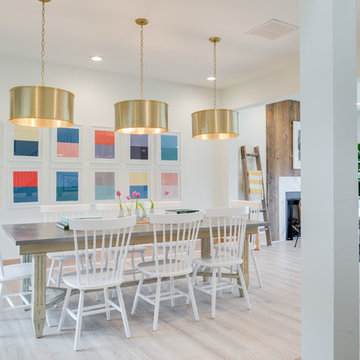
Farmhouse revival style interior from Episode 7 of Fox Home Free (2016). Photo courtesy of Fox Home Free.
Rustic Legacy in Sandcastle Oak laminate Mohawk Flooring.

ミネアポリスにある高級な中くらいなカントリー風のおしゃれなLDK (白い壁、ラミネートの床、茶色い床、塗装板張りの天井、塗装板張りの壁) の写真
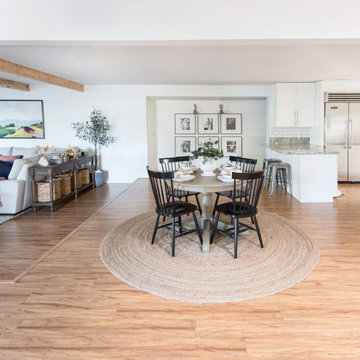
open kitchen with large windows. brushed nickel pendant lights
フェニックスにあるお手頃価格の中くらいなカントリー風のおしゃれなLDK (ラミネートの床、ベージュの床) の写真
フェニックスにあるお手頃価格の中くらいなカントリー風のおしゃれなLDK (ラミネートの床、ベージュの床) の写真

The kitchen and breakfast area are kept simple and modern, featuring glossy flat panel cabinets, modern appliances and finishes, as well as warm woods. The dining area was also given a modern feel, but we incorporated strong bursts of red-orange accents. The organic wooden table, modern dining chairs, and artisan lighting all come together to create an interesting and picturesque interior.
Project Location: The Hamptons. Project designed by interior design firm, Betty Wasserman Art & Interiors. From their Chelsea base, they serve clients in Manhattan and throughout New York City, as well as across the tri-state area and in The Hamptons.
For more about Betty Wasserman, click here: https://www.bettywasserman.com/
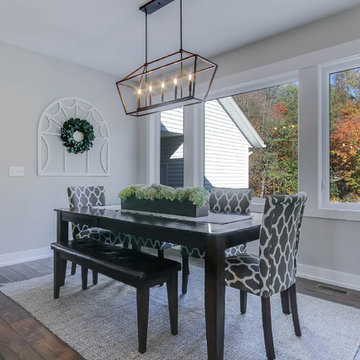
This home is full of clean lines, soft whites and grey, & lots of built-in pieces. Large entry area with message center, dual closets, custom bench with hooks and cubbies to keep organized. Living room fireplace with shiplap, custom mantel and cabinets, and white brick.
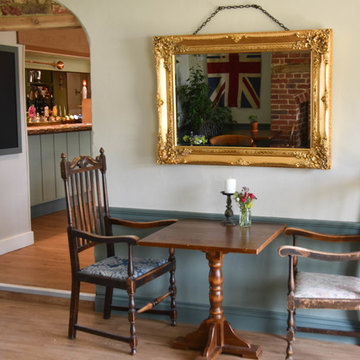
Vintage gilt framed mirror hanging from heavy chain, gives a grand feel in a pub refurb in Dorset. Accompanied by some grand antique chairs this makes a cosy romantic table for two in the dining area. The oak topped bar is seen through the arched doorway and a vintage flag and foliage reflected in the mirror. Farrow and Ball colours used throughout the interior; here we see shaded white and Green Smoke
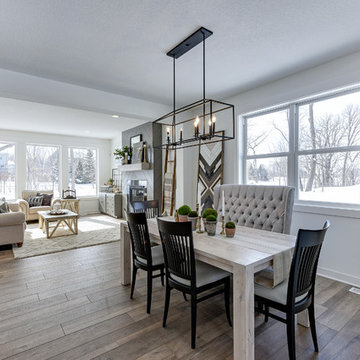
The main level of this modern farmhouse is open, and filled with large windows. The black accents carry from the front door through the back mudroom. The dining table was handcrafted from alder wood, then whitewashed and paired with a bench and four custom-painted, reupholstered chairs.
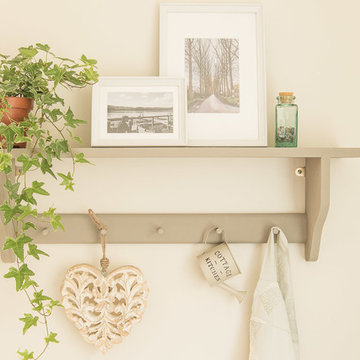
Neil W Shaw / Elements Studio
サセックスにある低価格の小さなカントリー風のおしゃれなダイニングキッチン (ベージュの壁、ラミネートの床、暖炉なし、茶色い床) の写真
サセックスにある低価格の小さなカントリー風のおしゃれなダイニングキッチン (ベージュの壁、ラミネートの床、暖炉なし、茶色い床) の写真
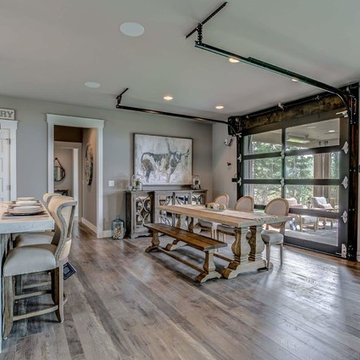
Since the dining room is an extension of the kitchen and living room, we opted to add a garage door. This makes for easy indoor/outdoor living.
他の地域にあるお手頃価格の中くらいなカントリー風のおしゃれなダイニング (グレーの壁、ラミネートの床、グレーの床) の写真
他の地域にあるお手頃価格の中くらいなカントリー風のおしゃれなダイニング (グレーの壁、ラミネートの床、グレーの床) の写真
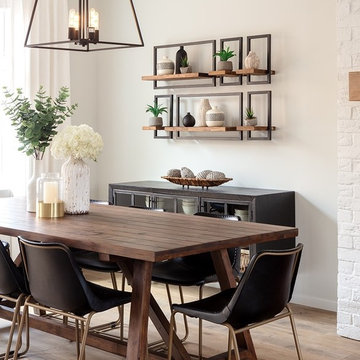
Architectural Consulting, Exterior Finishes, Interior Finishes, Showsuite
Town Home Development, Surrey BC
Park Ridge Homes, Raef Grohne Photographer
バンクーバーにあるお手頃価格の小さなカントリー風のおしゃれなLDK (白い壁、ラミネートの床、標準型暖炉、レンガの暖炉まわり) の写真
バンクーバーにあるお手頃価格の小さなカントリー風のおしゃれなLDK (白い壁、ラミネートの床、標準型暖炉、レンガの暖炉まわり) の写真
カントリー風のダイニング (ラミネートの床、大理石の床) の写真
1
