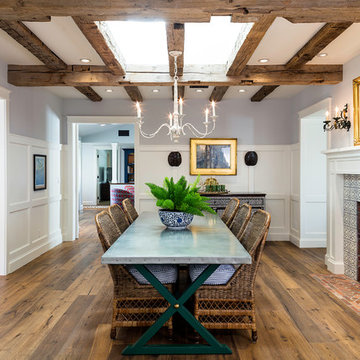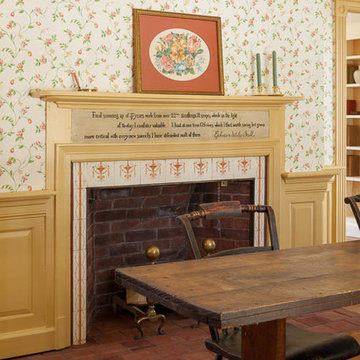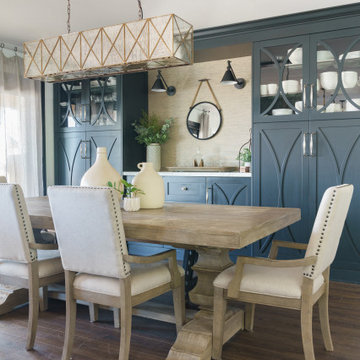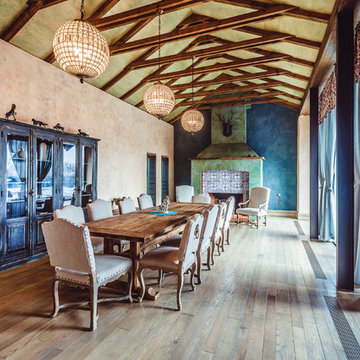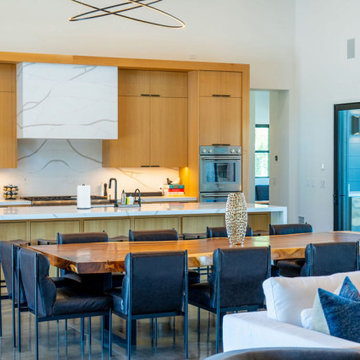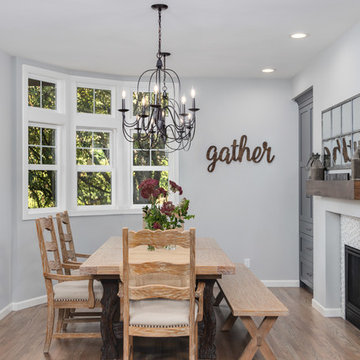カントリー風のダイニング (タイルの暖炉まわり) の写真

The main level of this modern farmhouse is open, and filled with large windows. The black accents carry from the front door through the back mudroom. The dining table was handcrafted from alder wood, then whitewashed and paired with a bench and four custom-painted, reupholstered chairs.
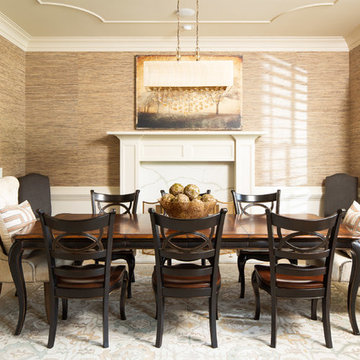
Photo Credit: David Cannon; Design: Michelle Mentzer
Instagram: @newriverbuildingco
アトランタにある中くらいなカントリー風のおしゃれな独立型ダイニング (茶色い壁、淡色無垢フローリング、標準型暖炉、ベージュの床、タイルの暖炉まわり) の写真
アトランタにある中くらいなカントリー風のおしゃれな独立型ダイニング (茶色い壁、淡色無垢フローリング、標準型暖炉、ベージュの床、タイルの暖炉まわり) の写真
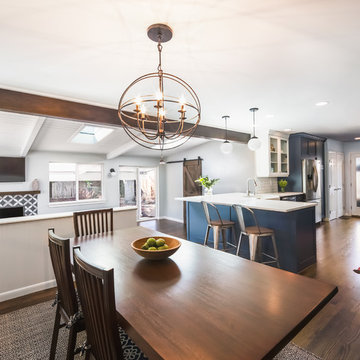
Here's another view of the new open plan. This was a 50's house and the kitchen was completely enclosed with no windows. Opening it up and injecting some fun color into the space via the custom cabinets was a treat.
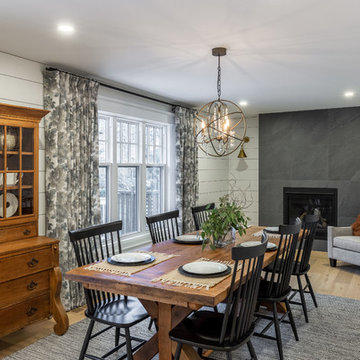
James C Lee Photography
トロントにあるカントリー風のおしゃれなダイニング (白い壁、淡色無垢フローリング、標準型暖炉、タイルの暖炉まわり、茶色い床) の写真
トロントにあるカントリー風のおしゃれなダイニング (白い壁、淡色無垢フローリング、標準型暖炉、タイルの暖炉まわり、茶色い床) の写真
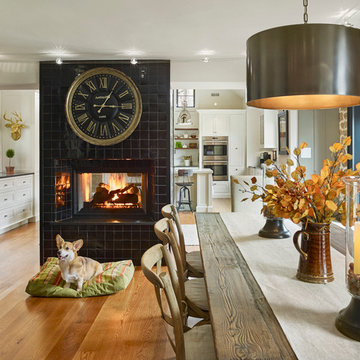
Design Build by Sullivan Building & Design Group. Custom Cabinetry by Cider Press Woodworks. Photographer: Todd Mason / Halkin Mason Photography
フィラデルフィアにある高級な広いカントリー風のおしゃれなダイニングキッチン (白い壁、無垢フローリング、両方向型暖炉、タイルの暖炉まわり) の写真
フィラデルフィアにある高級な広いカントリー風のおしゃれなダイニングキッチン (白い壁、無垢フローリング、両方向型暖炉、タイルの暖炉まわり) の写真
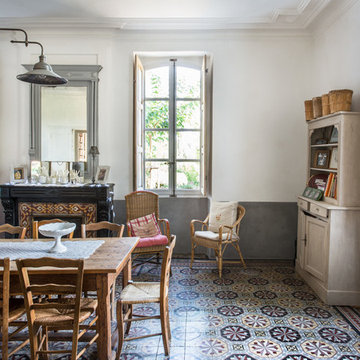
Jours & Nuits © 2016 Houzz
モンペリエにあるカントリー風のおしゃれなダイニング (白い壁、標準型暖炉、タイルの暖炉まわり、セラミックタイルの床) の写真
モンペリエにあるカントリー風のおしゃれなダイニング (白い壁、標準型暖炉、タイルの暖炉まわり、セラミックタイルの床) の写真

他の地域にあるカントリー風のおしゃれなダイニング (朝食スペース、緑の壁、淡色無垢フローリング、標準型暖炉、タイルの暖炉まわり、茶色い床、表し梁、壁紙) の写真
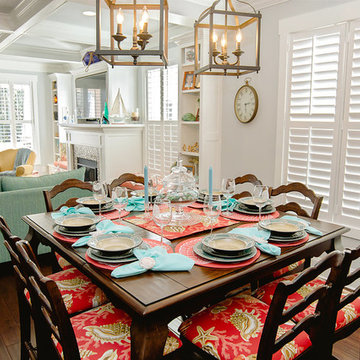
Kristopher Gerner; Mark Ballard
他の地域にある高級な中くらいなカントリー風のおしゃれなLDK (グレーの壁、濃色無垢フローリング、標準型暖炉、タイルの暖炉まわり) の写真
他の地域にある高級な中くらいなカントリー風のおしゃれなLDK (グレーの壁、濃色無垢フローリング、標準型暖炉、タイルの暖炉まわり) の写真
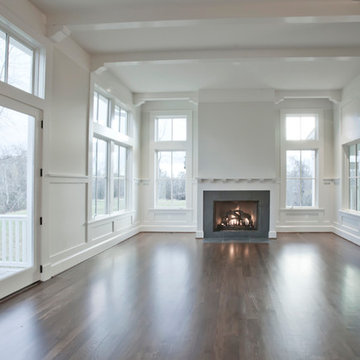
Camden Littleton Photography Builder: Hampton & Massie Construction, LLC
ワシントンD.C.にある高級な広いカントリー風のおしゃれなダイニングキッチン (白い壁、無垢フローリング、標準型暖炉、タイルの暖炉まわり) の写真
ワシントンD.C.にある高級な広いカントリー風のおしゃれなダイニングキッチン (白い壁、無垢フローリング、標準型暖炉、タイルの暖炉まわり) の写真
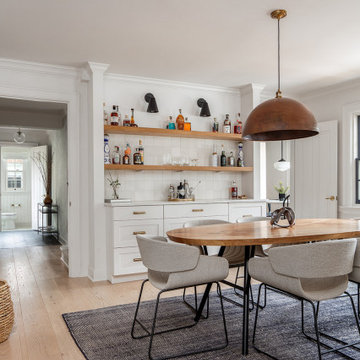
Located in the center the dining room can be closed of by multiple sets of doors. Light hardwood floors and white walls throughout the main level of this home unify the spaces and make them feel more exapnsive.
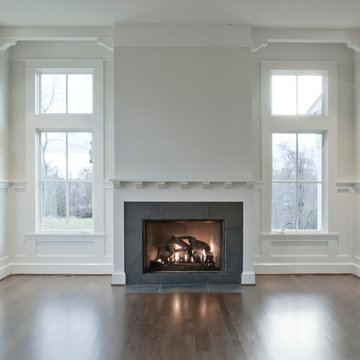
Camden Littleton Photography
ワシントンD.C.にある高級な広いカントリー風のおしゃれなダイニングキッチン (白い壁、無垢フローリング、標準型暖炉、タイルの暖炉まわり) の写真
ワシントンD.C.にある高級な広いカントリー風のおしゃれなダイニングキッチン (白い壁、無垢フローリング、標準型暖炉、タイルの暖炉まわり) の写真
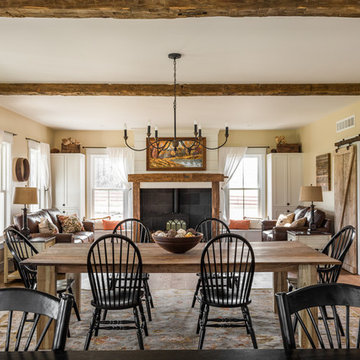
The Home Aesthetic
インディアナポリスにある高級な広いカントリー風のおしゃれなダイニング (ベージュの壁、無垢フローリング、薪ストーブ、タイルの暖炉まわり) の写真
インディアナポリスにある高級な広いカントリー風のおしゃれなダイニング (ベージュの壁、無垢フローリング、薪ストーブ、タイルの暖炉まわり) の写真
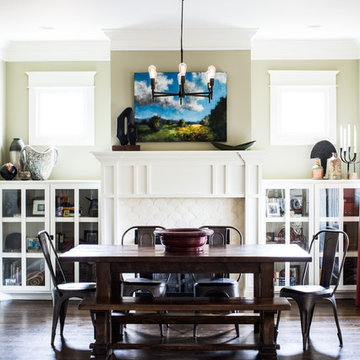
Farmhouse inspired dining room with white built-in cabinets and painted fireplace mantle with white fish scale tile surround. Photography by Andrea Behrends.
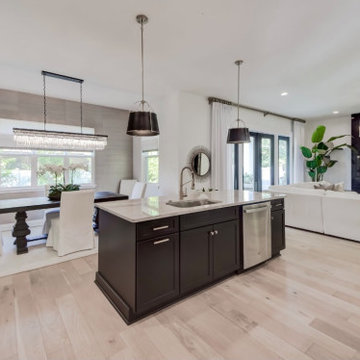
Expansive Great Room with Large Open Kitchen. Modern Lighting, Wide Plank Flooring are enhanced by grasscloth wallpaper, oversized works of art and a marble tv/fireplace wall.
カントリー風のダイニング (タイルの暖炉まわり) の写真
1
