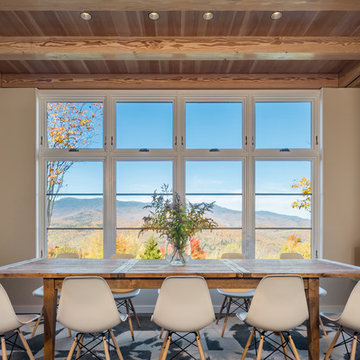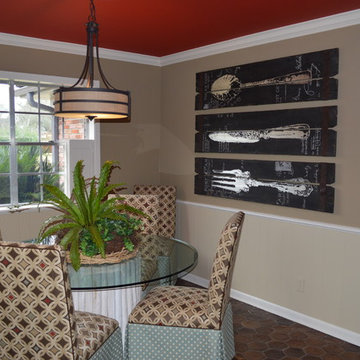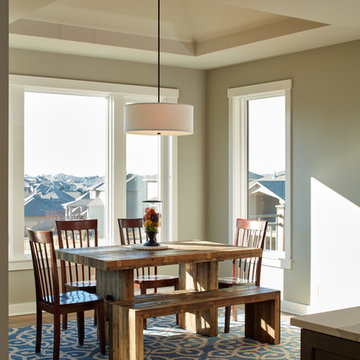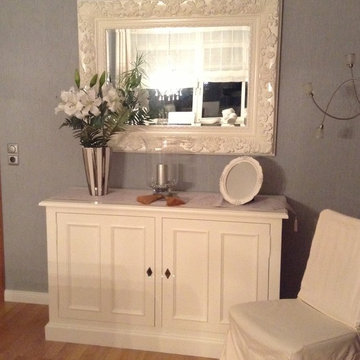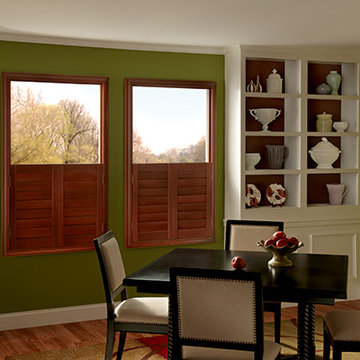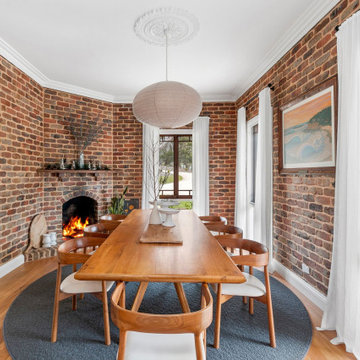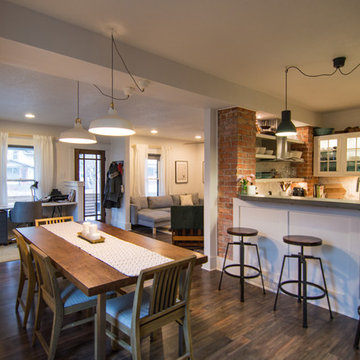低価格のブラウンのカントリー風のダイニングの写真
絞り込み:
資材コスト
並び替え:今日の人気順
写真 1〜20 枚目(全 96 枚)
1/4
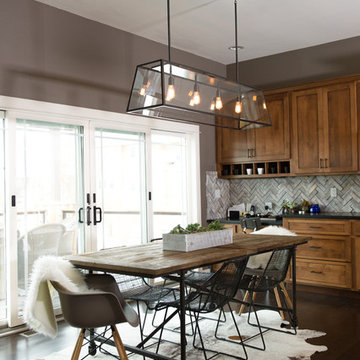
We helped stylish blogger Erin Hatzis - one half of Suburban Bitches - choose chairs for her new wood and iron dining room table from Restoration Hardware. The silver tabouret chairs she had paired with her old, farmhouse table just weren't working, and Erin needed sorting through the overwhelming number of options available online.
She had her eye on the handwoven, antiqued zinc CB2 Reed chair, and Decorist suggested layering in two Pascal Modern Shell Chairs from Overstock (with a sheepskin overlay for added comfort!) to blend the mid-century elements she had in her living room. Shop the room here http://www.decorist.com/makeovers/24/a-rustic-modern-dining-room-makeover
Rachel Olsen Photography
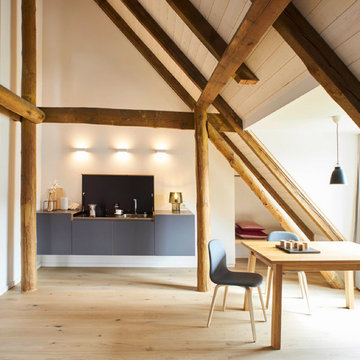
miniki is the first kitchen system that transforms into an elevated sideboard after use. There is nothing there to betray the actual function of this piece of furniture. So the surprise is even greater when a fully functional kitchen is revealed after it’s opened. When miniki was designed, priority was given not only to an elegant form but above all to functionality and absolute practicality for everyday use. All the requirements of a kitchen are organized into the smallest of spaces. And space is often at a premium.
Different modules are available to match all individual requirements. These modules can be combined to suit all tastes and so provide the perfect kitchen for all purposes. There are kitchens for all requirements – from the mini-kitchen with just one sink and some storage room for small offices to kitchenettes with, for instance, a fridge and two cooking zones, or a fully equipped eat-in kitchen with the full range of functions. This makes miniki a flexible, versatile, multi-purpose kitchen system. Simple to assemble and with its numerous combination options, the modules can be adapted swiftly and easily to any kind of setting.
miniki facts
module miniki
: 3 modules – mk 1, mk 2, mk 3
: module dimensions 120 x 60 x 60 cm / 60 x 60 x 60 cm (H x W x D)
: birch plywood with HPL laminate and sealed edges
: 15 colors
: mk 1 from 4,090 EUR (net plus devices)
: mk 3 from 1,260 EUR (net)
For further information see http://miniki.eu/en/home.html
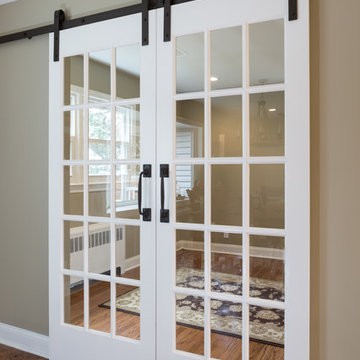
Blackstock Photography
ニューヨークにある低価格の中くらいなカントリー風のおしゃれな独立型ダイニング (グレーの壁、無垢フローリング、暖炉なし) の写真
ニューヨークにある低価格の中くらいなカントリー風のおしゃれな独立型ダイニング (グレーの壁、無垢フローリング、暖炉なし) の写真
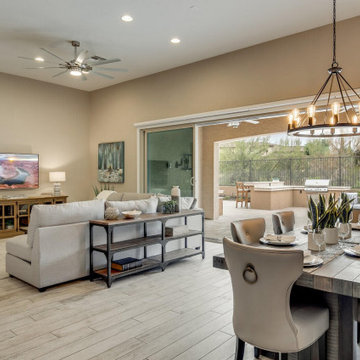
modern farmhouse dining room with rustic wood table and 6 dining chairs
フェニックスにある低価格の中くらいなカントリー風のおしゃれなLDK (ベージュの壁) の写真
フェニックスにある低価格の中くらいなカントリー風のおしゃれなLDK (ベージュの壁) の写真
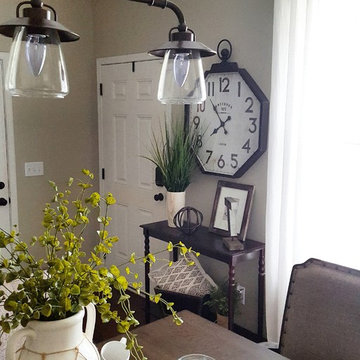
ウィルミントンにある低価格の中くらいなカントリー風のおしゃれなダイニングキッチン (ベージュの壁、濃色無垢フローリング、吊り下げ式暖炉、木材の暖炉まわり、茶色い床) の写真
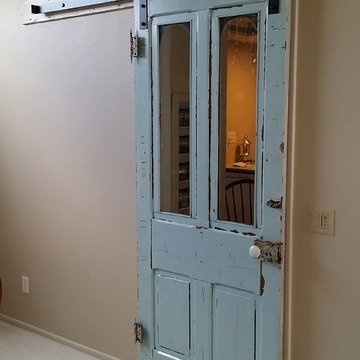
Entry door to an Ohio house built in the late 1800's.
オレンジカウンティにある低価格のカントリー風のおしゃれなダイニングキッチンの写真
オレンジカウンティにある低価格のカントリー風のおしゃれなダイニングキッチンの写真
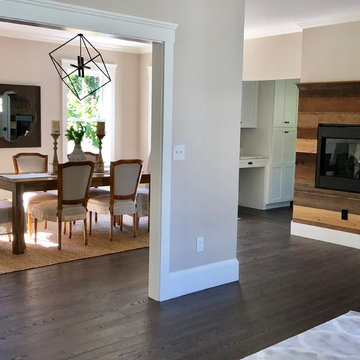
ボストンにある低価格の中くらいなカントリー風のおしゃれなLDK (ベージュの壁、濃色無垢フローリング、両方向型暖炉、木材の暖炉まわり、茶色い床) の写真
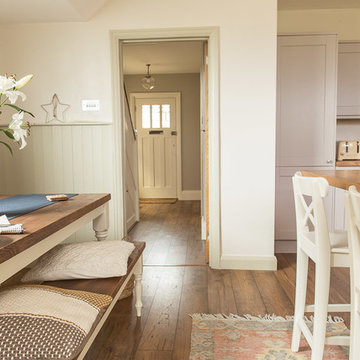
Neil W Shaw / Elements Studio
サセックスにある低価格の小さなカントリー風のおしゃれなダイニングキッチン (ベージュの壁、ラミネートの床、暖炉なし、茶色い床) の写真
サセックスにある低価格の小さなカントリー風のおしゃれなダイニングキッチン (ベージュの壁、ラミネートの床、暖炉なし、茶色い床) の写真
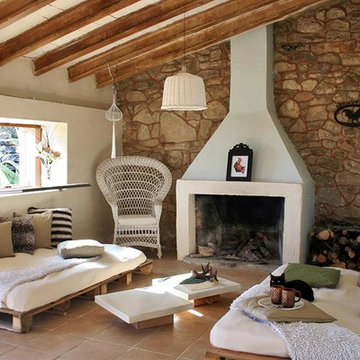
Marta Guillem El proyecto consistía en convertir un refugio de cazadores en una bonita casa de campo. La propiedad pertenecía a los abuelos de nuestros clientes, situada en la cima de una montaña, convertía el lugar en un sitio privilegiado por sus vistas al mar en los días claros, su hermosa vegetación y su privacidad al no tener vecinos en un par de kilómetros.
Las premisas que se nos plantearon a la hora de realizar el proyecto es la de convertir el espacio en un lugar de descanso, de relax, para desconectar del estrés de la ciudad, un espacio de calma para compartir unos buenos momentos junto a su familia y a sus amigos. El presupuesto debía ser mínimo, no se debía modificar nada de la estructura ni del exterior, la zonificación debía constar de una habitación de matrimonio, una cocina, una zona de comer y una zona chill out cerca de la chimenea.
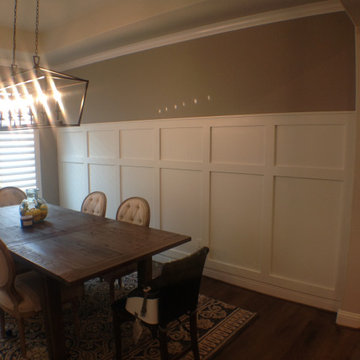
Board and Batten walls in dining room
他の地域にある低価格の中くらいなカントリー風のおしゃれなダイニング (パネル壁) の写真
他の地域にある低価格の中くらいなカントリー風のおしゃれなダイニング (パネル壁) の写真
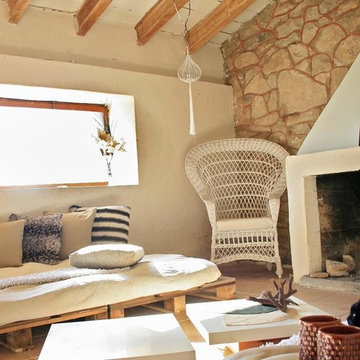
Marta Guillem El proyecto consistía en convertir un refugio de cazadores en una bonita casa de campo. La propiedad pertenecía a los abuelos de nuestros clientes, situada en la cima de una montaña, convertía el lugar en un sitio privilegiado por sus vistas al mar en los días claros, su hermosa vegetación y su privacidad al no tener vecinos en un par de kilómetros.
Las premisas que se nos plantearon a la hora de realizar el proyecto es la de convertir el espacio en un lugar de descanso, de relax, para desconectar del estrés de la ciudad, un espacio de calma para compartir unos buenos momentos junto a su familia y a sus amigos. El presupuesto debía ser mínimo, no se debía modificar nada de la estructura ni del exterior, la zonificación debía constar de una habitación de matrimonio, una cocina, una zona de comer y una zona chill out cerca de la chimenea.
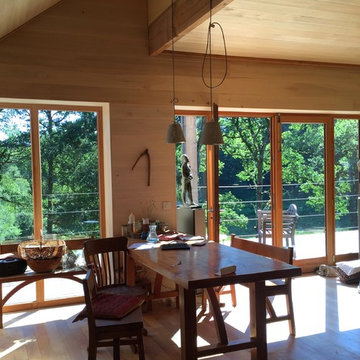
L'espace repas donne sur une très grande terrasse suspendue.
DOM PALATCHI
他の地域にある低価格の巨大なカントリー風のおしゃれなLDK (ベージュの壁、淡色無垢フローリング、暖炉なし、ベージュの床) の写真
他の地域にある低価格の巨大なカントリー風のおしゃれなLDK (ベージュの壁、淡色無垢フローリング、暖炉なし、ベージュの床) の写真
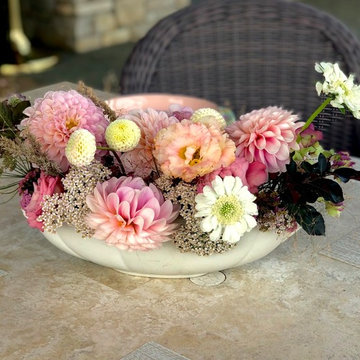
Amy Brown of Enumclaw, Wash.-based Laughing Goat Flower Farm (outside Seattle), grows a diversity of cut flowers. This arrangement features 100% Laughing Goat Flower Farm-grown varieties:
Sweet Nathalie Dahlia
Bowen Dahlia
Lisianthus
Scabiosa
Yarrow
Flowering Fennel
Beech
Kent Beauty Oregano
Various Grasses
Photography: Laughing Goat Farm
低価格のブラウンのカントリー風のダイニングの写真
1
