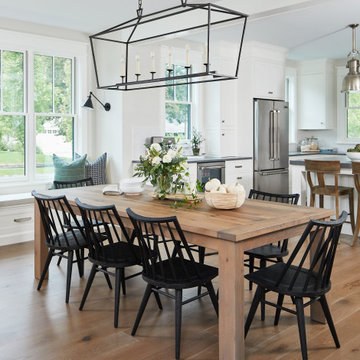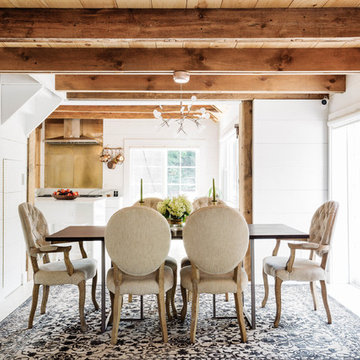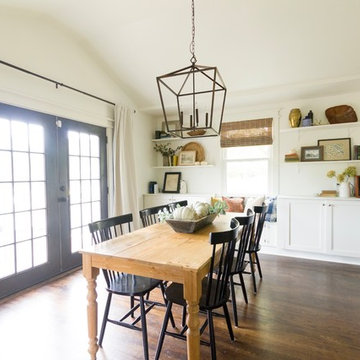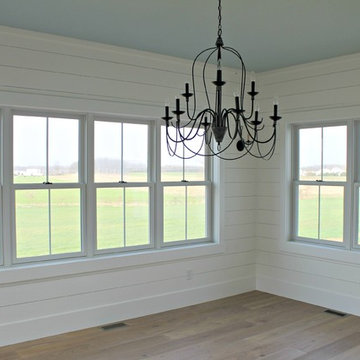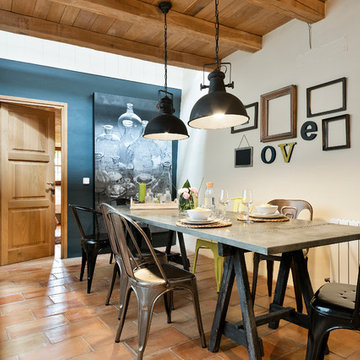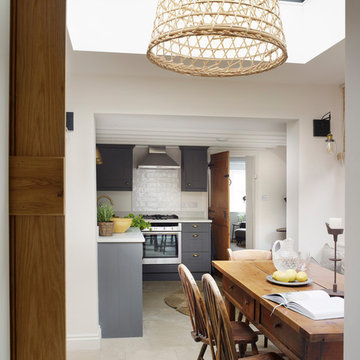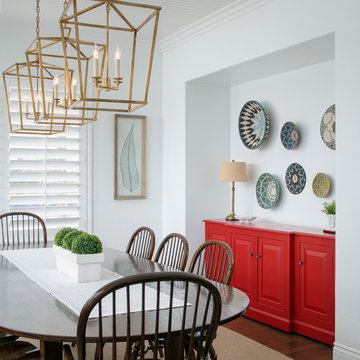お手頃価格のカントリー風のダイニング (白い壁) の写真
絞り込み:
資材コスト
並び替え:今日の人気順
写真 1〜20 枚目(全 628 枚)
1/4

Designed by Malia Schultheis and built by Tru Form Tiny. This Tiny Home features Blue stained pine for the ceiling, pine wall boards in white, custom barn door, custom steel work throughout, and modern minimalist window trim in fir. This table folds down and away.

Informal dining room with rustic round table, gray upholstered chairs, and built in window seat with firewood storage
Photo by Stacy Zarin Goldberg Photography

The owners of this beautiful historic farmhouse had been painstakingly restoring it bit by bit. One of the last items on their list was to create a wrap-around front porch to create a more distinct and obvious entrance to the front of their home.
Aside from the functional reasons for the new porch, our client also had very specific ideas for its design. She wanted to recreate her grandmother’s porch so that she could carry on the same wonderful traditions with her own grandchildren someday.
Key requirements for this front porch remodel included:
- Creating a seamless connection to the main house.
- A floorplan with areas for dining, reading, having coffee and playing games.
- Respecting and maintaining the historic details of the home and making sure the addition felt authentic.
Upon entering, you will notice the authentic real pine porch decking.
Real windows were used instead of three season porch windows which also have molding around them to match the existing home’s windows.
The left wing of the porch includes a dining area and a game and craft space.
Ceiling fans provide light and additional comfort in the summer months. Iron wall sconces supply additional lighting throughout.
Exposed rafters with hidden fasteners were used in the ceiling.
Handmade shiplap graces the walls.
On the left side of the front porch, a reading area enjoys plenty of natural light from the windows.
The new porch blends perfectly with the existing home much nicer front facade. There is a clear front entrance to the home, where previously guests weren’t sure where to enter.
We successfully created a place for the client to enjoy with her future grandchildren that’s filled with nostalgic nods to the memories she made with her own grandmother.
"We have had many people who asked us what changed on the house but did not know what we did. When we told them we put the porch on, all of them made the statement that they did not notice it was a new addition and fit into the house perfectly.”
– Homeowner
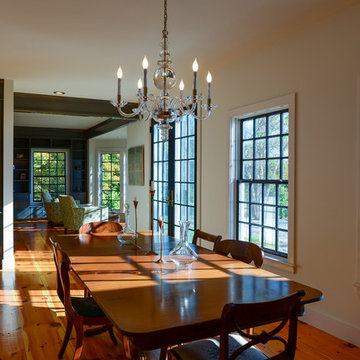
Sally McCay Photography
バーリントンにあるお手頃価格の広いカントリー風のおしゃれなダイニングキッチン (白い壁、淡色無垢フローリング、暖炉なし) の写真
バーリントンにあるお手頃価格の広いカントリー風のおしゃれなダイニングキッチン (白い壁、淡色無垢フローリング、暖炉なし) の写真
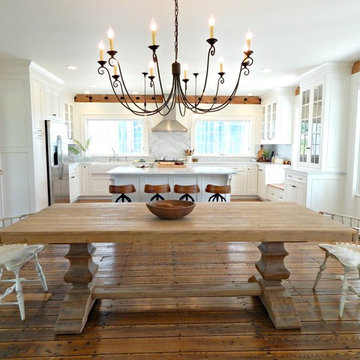
Photo: Stephanie Holmes
ニューヨークにあるお手頃価格の広いカントリー風のおしゃれなダイニングキッチン (無垢フローリング、白い壁、暖炉なし) の写真
ニューヨークにあるお手頃価格の広いカントリー風のおしゃれなダイニングキッチン (無垢フローリング、白い壁、暖炉なし) の写真
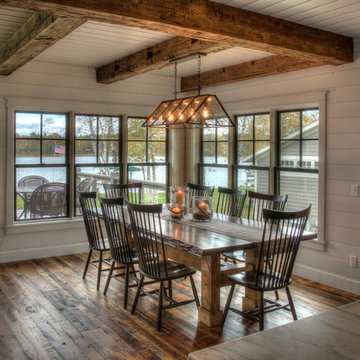
ミネアポリスにあるお手頃価格の中くらいなカントリー風のおしゃれなダイニングキッチン (白い壁、無垢フローリング、暖炉なし、茶色い床) の写真
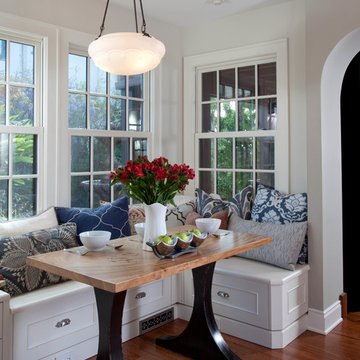
Photography: Gail Owens
サンディエゴにあるお手頃価格の中くらいなカントリー風のおしゃれなダイニングキッチン (白い壁、濃色無垢フローリング、茶色い床) の写真
サンディエゴにあるお手頃価格の中くらいなカントリー風のおしゃれなダイニングキッチン (白い壁、濃色無垢フローリング、茶色い床) の写真
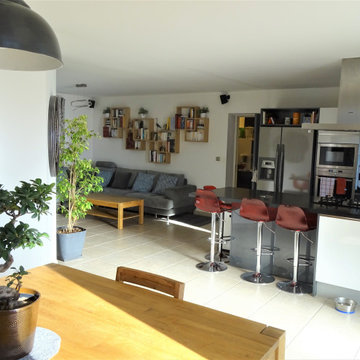
Grande pièce à vivre en L .
De part et d'autre de la cuisine : le salon (ancienne chambre d'enfant) et la salle à manger (ancien salon)
Mobilier et déco réalisés par le client.
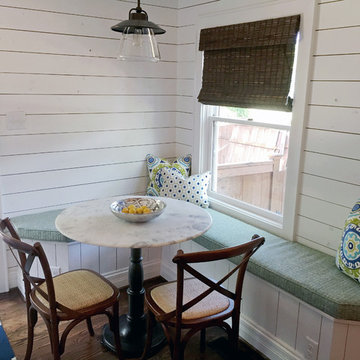
This light, airy modern farmhouse style kitchen designed by Maria Adams Designs features corner bench seating with custom bench cushions and throw pillows by Window Works Studio, Inc.
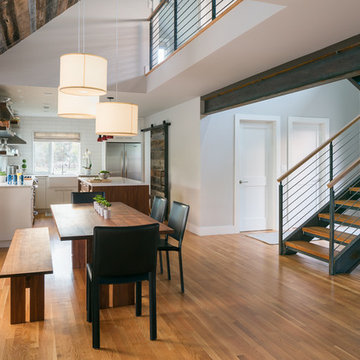
Photography by Andrew Pogue
デンバーにあるお手頃価格の中くらいなカントリー風のおしゃれなダイニングキッチン (白い壁、淡色無垢フローリング、黒い床) の写真
デンバーにあるお手頃価格の中くらいなカントリー風のおしゃれなダイニングキッチン (白い壁、淡色無垢フローリング、黒い床) の写真

The main level of this modern farmhouse is open, and filled with large windows. The black accents carry from the front door through the back mudroom. The dining table was handcrafted from alder wood, then whitewashed and paired with a bench and four custom-painted, reupholstered chairs.

Designed by Malia Schultheis and built by Tru Form Tiny. This Tiny Home features Blue stained pine for the ceiling, pine wall boards in white, custom barn door, custom steel work throughout, and modern minimalist window trim in fir. This table folds down and away.
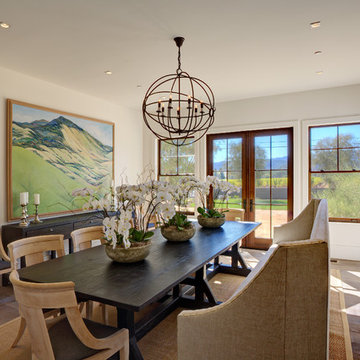
Located on a serene country lane in an exclusive neighborhood near the village of Yountville. This contemporary 7352 +/-sq. ft. farmhouse combines sophisticated contemporary style with time-honored sensibilities. Pool, fire-pit and bocce court. 2 acre, including a Cabernet vineyard. We designed all of the interior floor plan layout, finishes, fittings, and consulted on the exterior building finishes.
お手頃価格のカントリー風のダイニング (白い壁) の写真
1
