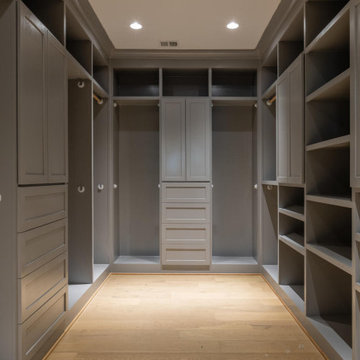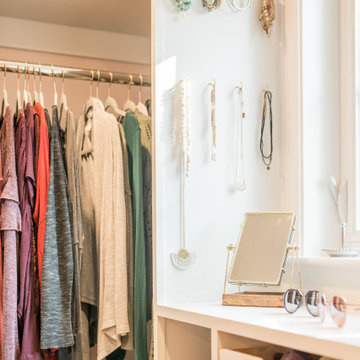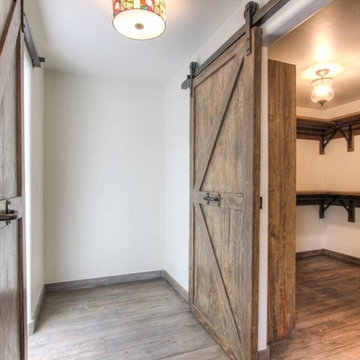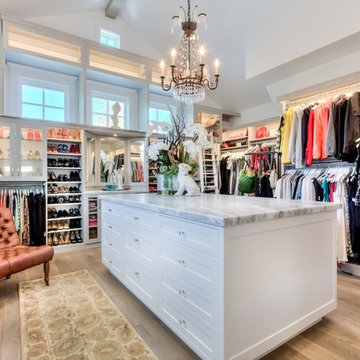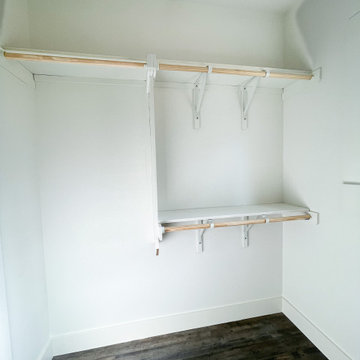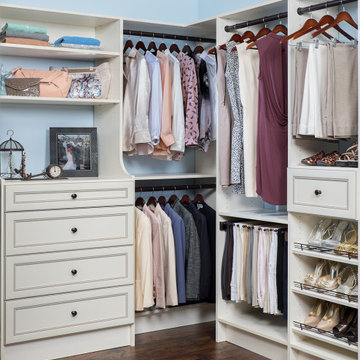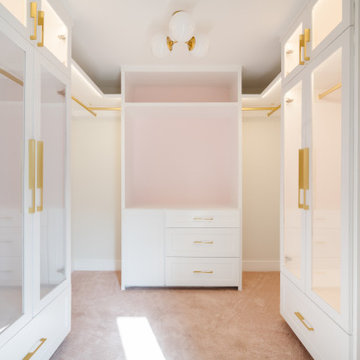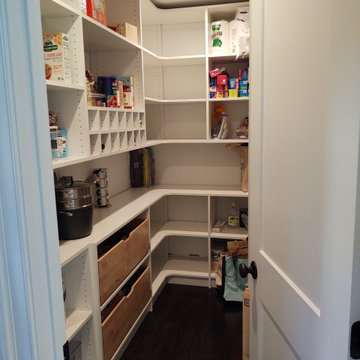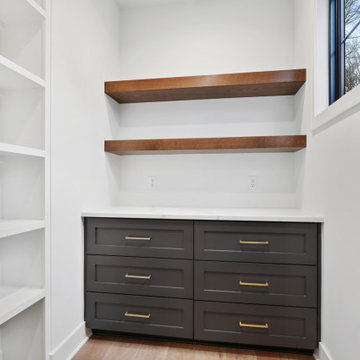カントリー風の収納・クローゼットのアイデア
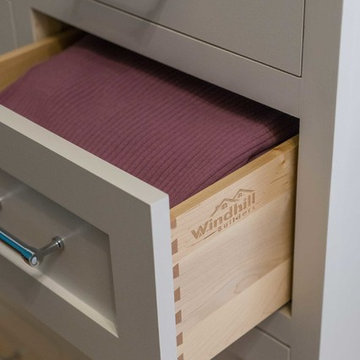
We gave this rather dated farmhouse some dramatic upgrades that brought together the feminine with the masculine, combining rustic wood with softer elements. In terms of style her tastes leaned toward traditional and elegant and his toward the rustic and outdoorsy. The result was the perfect fit for this family of 4 plus 2 dogs and their very special farmhouse in Ipswich, MA. Character details create a visual statement, showcasing the melding of both rustic and traditional elements without too much formality. The new master suite is one of the most potent examples of the blending of styles. The bath, with white carrara honed marble countertops and backsplash, beaded wainscoting, matching pale green vanities with make-up table offset by the black center cabinet expand function of the space exquisitely while the salvaged rustic beams create an eye-catching contrast that picks up on the earthy tones of the wood. The luxurious walk-in shower drenched in white carrara floor and wall tile replaced the obsolete Jacuzzi tub. Wardrobe care and organization is a joy in the massive walk-in closet complete with custom gliding library ladder to access the additional storage above. The space serves double duty as a peaceful laundry room complete with roll-out ironing center. The cozy reading nook now graces the bay-window-with-a-view and storage abounds with a surplus of built-ins including bookcases and in-home entertainment center. You can’t help but feel pampered the moment you step into this ensuite. The pantry, with its painted barn door, slate floor, custom shelving and black walnut countertop provide much needed storage designed to fit the family’s needs precisely, including a pull out bin for dog food. During this phase of the project, the powder room was relocated and treated to a reclaimed wood vanity with reclaimed white oak countertop along with custom vessel soapstone sink and wide board paneling. Design elements effectively married rustic and traditional styles and the home now has the character to match the country setting and the improved layout and storage the family so desperately needed. And did you see the barn? Photo credit: Eric Roth
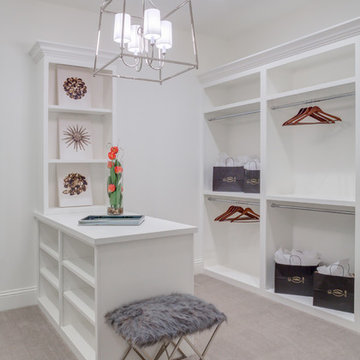
Walk in master closet with island
クリーブランドにある広いカントリー風のおしゃれなウォークインクローゼット (カーペット敷き) の写真
クリーブランドにある広いカントリー風のおしゃれなウォークインクローゼット (カーペット敷き) の写真
希望の作業にぴったりな専門家を見つけましょう
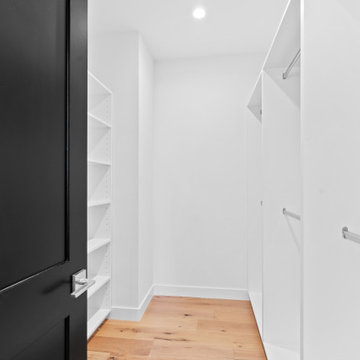
San Carlos, CA Modern Farmhouse - Designed & Built by Bay Builders in 2019.
サンフランシスコにあるカントリー風のおしゃれな収納・クローゼットの写真
サンフランシスコにあるカントリー風のおしゃれな収納・クローゼットの写真
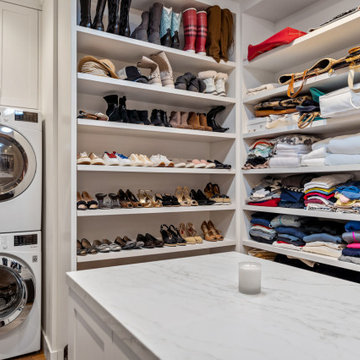
Our clients wanted the ultimate modern farmhouse custom dream home. They found property in the Santa Rosa Valley with an existing house on 3 ½ acres. They could envision a new home with a pool, a barn, and a place to raise horses. JRP and the clients went all in, sparing no expense. Thus, the old house was demolished and the couple’s dream home began to come to fruition.
The result is a simple, contemporary layout with ample light thanks to the open floor plan. When it comes to a modern farmhouse aesthetic, it’s all about neutral hues, wood accents, and furniture with clean lines. Every room is thoughtfully crafted with its own personality. Yet still reflects a bit of that farmhouse charm.
Their considerable-sized kitchen is a union of rustic warmth and industrial simplicity. The all-white shaker cabinetry and subway backsplash light up the room. All white everything complimented by warm wood flooring and matte black fixtures. The stunning custom Raw Urth reclaimed steel hood is also a star focal point in this gorgeous space. Not to mention the wet bar area with its unique open shelves above not one, but two integrated wine chillers. It’s also thoughtfully positioned next to the large pantry with a farmhouse style staple: a sliding barn door.
The master bathroom is relaxation at its finest. Monochromatic colors and a pop of pattern on the floor lend a fashionable look to this private retreat. Matte black finishes stand out against a stark white backsplash, complement charcoal veins in the marble looking countertop, and is cohesive with the entire look. The matte black shower units really add a dramatic finish to this luxurious large walk-in shower.
Photographer: Andrew - OpenHouse VC
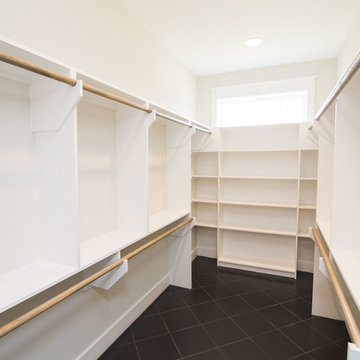
Ryan Price Studio
オースティンにある広いカントリー風のおしゃれなウォークインクローゼット (オープンシェルフ、白いキャビネット、セラミックタイルの床、黒い床) の写真
オースティンにある広いカントリー風のおしゃれなウォークインクローゼット (オープンシェルフ、白いキャビネット、セラミックタイルの床、黒い床) の写真
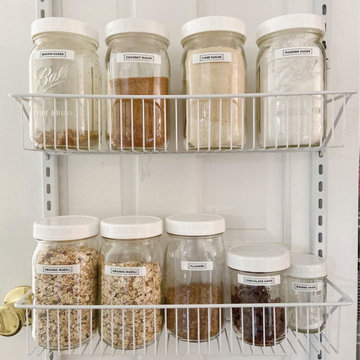
Pantry organization. Glass jars, door rack and labels create a great addition to any pantry, especially those that lack storage.
ブリッジポートにある低価格の小さなカントリー風のおしゃれな壁面クローゼットの写真
ブリッジポートにある低価格の小さなカントリー風のおしゃれな壁面クローゼットの写真
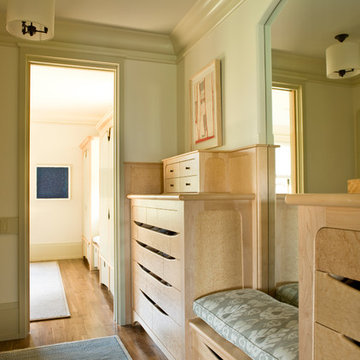
A contemporary artwork made of sewn together pieces of silk hangs above a dresser in the master bedroom closet. The artwork is paired with another work (not pictured) from the same series which is installed above the companion dresser on other side of the curved mirror. An abstract painting on paper serves as a focal point in the dressing area beyond. Photographer: Angie Seckinger
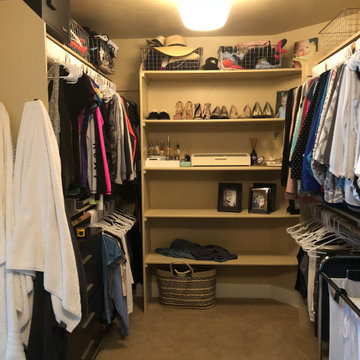
Typical builder closet with fixed rods and shelves, all sprayed the same color as the ceiling and walls.
他の地域にあるお手頃価格の中くらいなカントリー風のおしゃれなウォークインクローゼット (シェーカースタイル扉のキャビネット、白いキャビネット、カーペット敷き、白い床) の写真
他の地域にあるお手頃価格の中くらいなカントリー風のおしゃれなウォークインクローゼット (シェーカースタイル扉のキャビネット、白いキャビネット、カーペット敷き、白い床) の写真
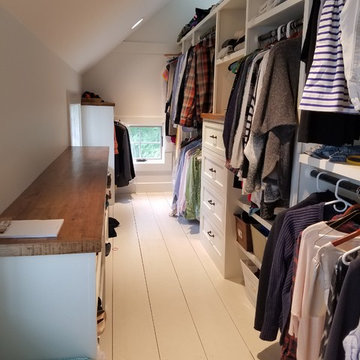
バーリントンにあるお手頃価格の広いカントリー風のおしゃれなウォークインクローゼット (白いキャビネット、シェーカースタイル扉のキャビネット、塗装フローリング、白い床) の写真
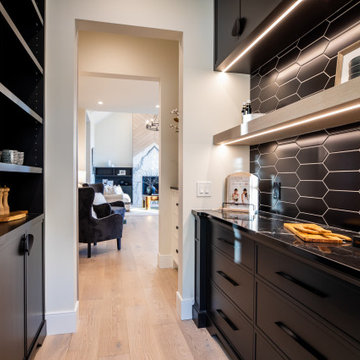
Walk Through Butlers Pantry
Modern Farmhouse
Calgary, Alberta
カルガリーにあるお手頃価格の中くらいなカントリー風のおしゃれな収納・クローゼット (造り付け、落し込みパネル扉のキャビネット、黒いキャビネット、塗装フローリング、茶色い床) の写真
カルガリーにあるお手頃価格の中くらいなカントリー風のおしゃれな収納・クローゼット (造り付け、落し込みパネル扉のキャビネット、黒いキャビネット、塗装フローリング、茶色い床) の写真
カントリー風の収納・クローゼットのアイデア
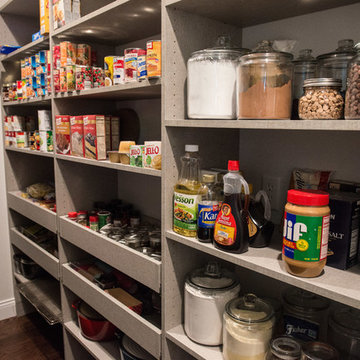
Walk-in pantry comes right off the spacious kitchen. Housing everything from small appliances to food products, this pantry has a place for each & every item.
Mandi B Photography
20
