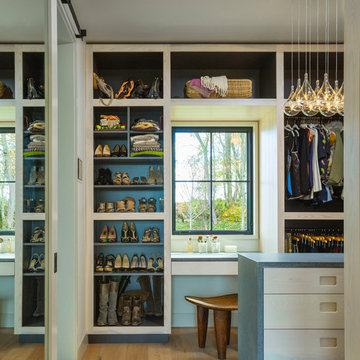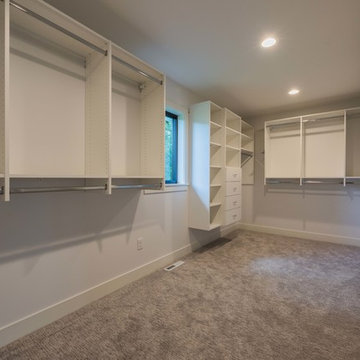カントリー風の収納・クローゼット (インセット扉のキャビネット、フラットパネル扉のキャビネット) のアイデア
絞り込み:
資材コスト
並び替え:今日の人気順
写真 1〜20 枚目(全 187 枚)
1/4

The homeowners wanted to improve the layout and function of their tired 1980’s bathrooms. The master bath had a huge sunken tub that took up half the floor space and the shower was tiny and in small room with the toilet. We created a new toilet room and moved the shower to allow it to grow in size. This new space is far more in tune with the client’s needs. The kid’s bath was a large space. It only needed to be updated to today’s look and to flow with the rest of the house. The powder room was small, adding the pedestal sink opened it up and the wallpaper and ship lap added the character that it needed
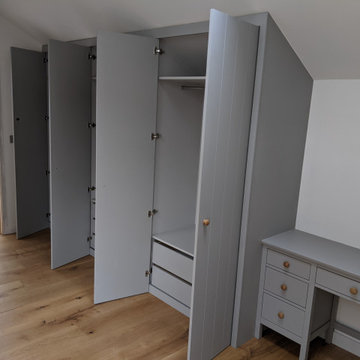
バッキンガムシャーにある高級な広いカントリー風のおしゃれな収納・クローゼット (造り付け、インセット扉のキャビネット、グレーのキャビネット、無垢フローリング、茶色い床) の写真

This chic farmhouse remodel project blends the classic Pendleton SP 275 door style with the fresh look of the Heron Plume (Kitchen and Powder Room) and Oyster (Master Bath and Closet) painted finish from Showplace Cabinetry.
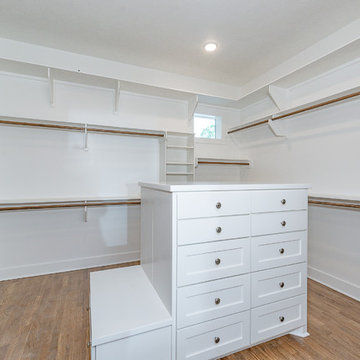
Michelle Yeatts
他の地域にある高級な広いカントリー風のおしゃれなウォークインクローゼット (インセット扉のキャビネット、白いキャビネット、淡色無垢フローリング、茶色い床) の写真
他の地域にある高級な広いカントリー風のおしゃれなウォークインクローゼット (インセット扉のキャビネット、白いキャビネット、淡色無垢フローリング、茶色い床) の写真
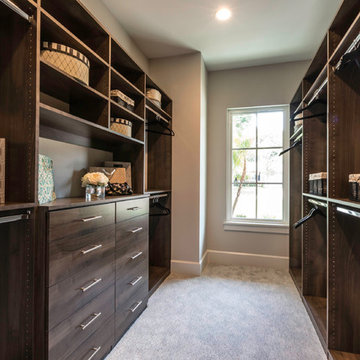
4 bed / 3.5 bath
3,072 sq/ft
Two car garage
Outdoor kitchen
Garden wall
Fire pit
オーランドにある高級な中くらいなカントリー風のおしゃれなウォークインクローゼット (フラットパネル扉のキャビネット、濃色木目調キャビネット、カーペット敷き) の写真
オーランドにある高級な中くらいなカントリー風のおしゃれなウォークインクローゼット (フラットパネル扉のキャビネット、濃色木目調キャビネット、カーペット敷き) の写真
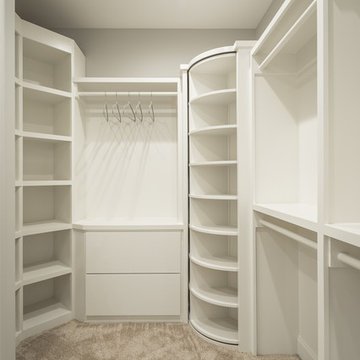
This craftsman model home, won 2017 Showcase Home of the Year in Chattanooga, TN
他の地域にある高級なカントリー風のおしゃれなウォークインクローゼット (フラットパネル扉のキャビネット、カーペット敷き、ベージュの床) の写真
他の地域にある高級なカントリー風のおしゃれなウォークインクローゼット (フラットパネル扉のキャビネット、カーペット敷き、ベージュの床) の写真
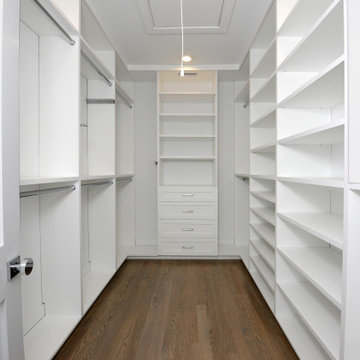
His Master Walk In Custom Closet
ニューヨークにある広いカントリー風のおしゃれなウォークインクローゼット (フラットパネル扉のキャビネット、濃色無垢フローリング、茶色い床) の写真
ニューヨークにある広いカントリー風のおしゃれなウォークインクローゼット (フラットパネル扉のキャビネット、濃色無垢フローリング、茶色い床) の写真
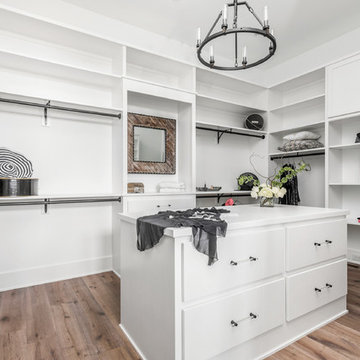
The Home Aesthetic
インディアナポリスにあるラグジュアリーな広いカントリー風のおしゃれなウォークインクローゼット (フラットパネル扉のキャビネット、白いキャビネット、淡色無垢フローリング、マルチカラーの床) の写真
インディアナポリスにあるラグジュアリーな広いカントリー風のおしゃれなウォークインクローゼット (フラットパネル扉のキャビネット、白いキャビネット、淡色無垢フローリング、マルチカラーの床) の写真
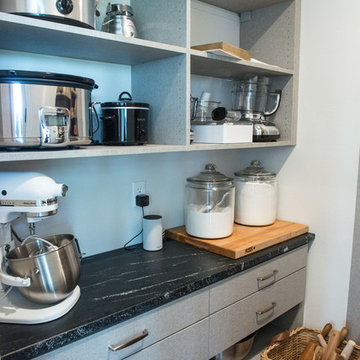
Walk-in pantry comes right off the spacious kitchen. Soapstone counter offers a work space with drawer & open storage below.
Mandi B Photography
他の地域にあるお手頃価格の広いカントリー風のおしゃれなウォークインクローゼット (フラットパネル扉のキャビネット、グレーのキャビネット、無垢フローリング) の写真
他の地域にあるお手頃価格の広いカントリー風のおしゃれなウォークインクローゼット (フラットパネル扉のキャビネット、グレーのキャビネット、無垢フローリング) の写真
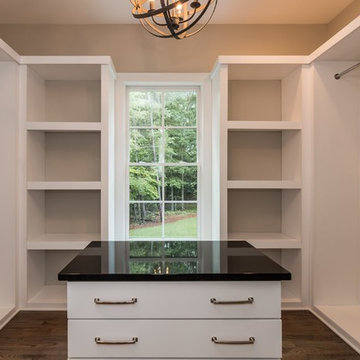
Tourfactory.com
ローリーにあるラグジュアリーな広いカントリー風のおしゃれなウォークインクローゼット (フラットパネル扉のキャビネット、白いキャビネット、無垢フローリング) の写真
ローリーにあるラグジュアリーな広いカントリー風のおしゃれなウォークインクローゼット (フラットパネル扉のキャビネット、白いキャビネット、無垢フローリング) の写真
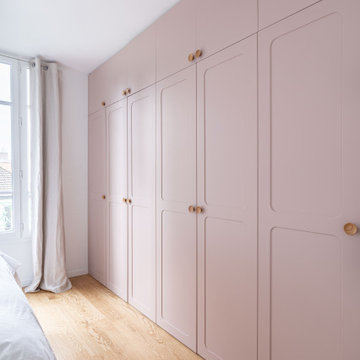
Conception d’aménagements sur mesure pour une maison de 110m² au cœur du vieux Ménilmontant. Pour ce projet la tâche a été de créer des agencements car la bâtisse était vendue notamment sans rangements à l’étage parental et, le plus contraignant, sans cuisine. C’est une ambiance haussmannienne très douce et familiale, qui a été ici créée, avec un intérieur reposant dans lequel on se sent presque comme à la campagne.
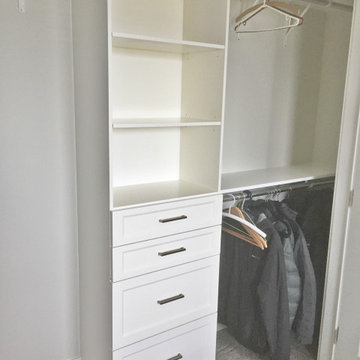
Custom Closet with Drawers
バンクーバーにある中くらいなカントリー風のおしゃれな壁面クローゼット (フラットパネル扉のキャビネット、白いキャビネット、カーペット敷き、ベージュの床) の写真
バンクーバーにある中くらいなカントリー風のおしゃれな壁面クローゼット (フラットパネル扉のキャビネット、白いキャビネット、カーペット敷き、ベージュの床) の写真
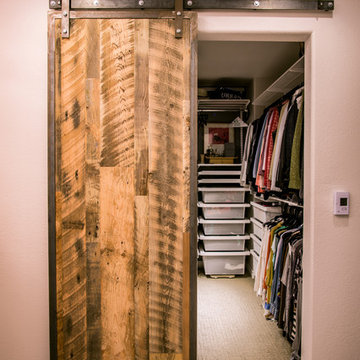
John Caswell Photography
デンバーにあるお手頃価格の中くらいなカントリー風のおしゃれなウォークインクローゼット (フラットパネル扉のキャビネット、カーペット敷き) の写真
デンバーにあるお手頃価格の中くらいなカントリー風のおしゃれなウォークインクローゼット (フラットパネル扉のキャビネット、カーペット敷き) の写真
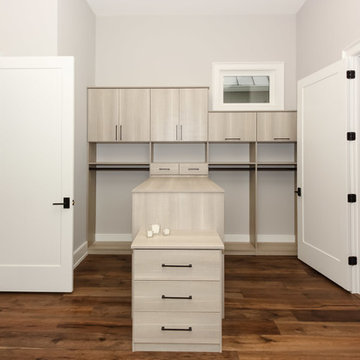
Parade of Homes Gold Winner
This 7,500 modern farmhouse style home was designed for a busy family with young children. The family lives over three floors including home theater, gym, playroom, and a hallway with individual desk for each child. From the farmhouse front, the house transitions to a contemporary oasis with large modern windows, a covered patio, and room for a pool.
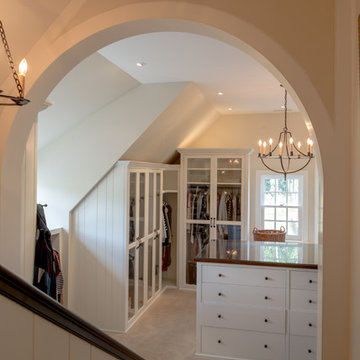
Angle Eye Photography
フィラデルフィアにある巨大なカントリー風のおしゃれなウォークインクローゼット (フラットパネル扉のキャビネット、白いキャビネット、カーペット敷き) の写真
フィラデルフィアにある巨大なカントリー風のおしゃれなウォークインクローゼット (フラットパネル扉のキャビネット、白いキャビネット、カーペット敷き) の写真
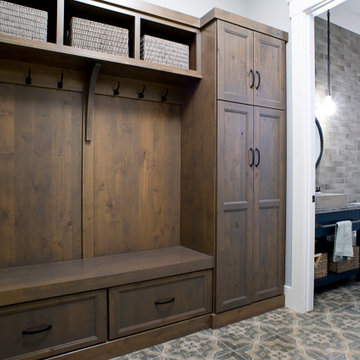
Simultaneously comfortable and elegant, this executive home makes excellent use of Showplace Cabinetry throughout its open floor plan. The contrasting design elements found within this newly constructed home are very intentional, blending bright and clean sophistication with splashes of earthy colors and textures. In this home, painted white kitchen cabinets are anything but ordinary.
Visually stunning from every angle, the homeowners have created an open space that not only reflects their personal sense of informed design, but also ensures it will feel livable to younger family members and approachable to their guests. A home where sweet little moments will create lasting memories.
Mudroom
- Door Style: Edgewater
- Construction: International+/Full Overlay
- Wood Type: Rustic Alder
- Finish: Driftwood
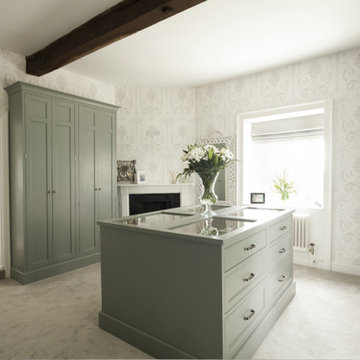
A beautiful bespoke dressing room made for a Georgian Hall in Northamptonshire. The units are made in our Period English style in solid oak. The focal point of the room is a central island displaying ties, socks and belts. There are two full-length wardrobes and a half wardrobe, there is also a large shoe closet which houses all the shoes you could wish for.
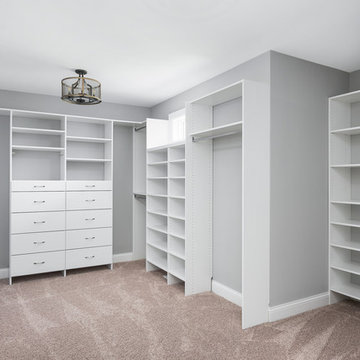
DJK Custom Homes, Inc.
シカゴにある巨大なカントリー風のおしゃれなウォークインクローゼット (フラットパネル扉のキャビネット、白いキャビネット、カーペット敷き、ベージュの床) の写真
シカゴにある巨大なカントリー風のおしゃれなウォークインクローゼット (フラットパネル扉のキャビネット、白いキャビネット、カーペット敷き、ベージュの床) の写真
カントリー風の収納・クローゼット (インセット扉のキャビネット、フラットパネル扉のキャビネット) のアイデア
1
