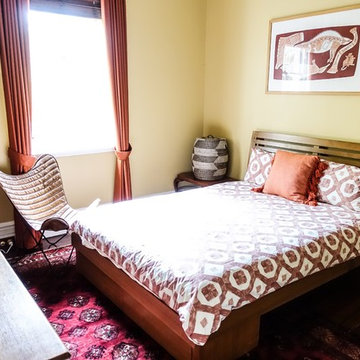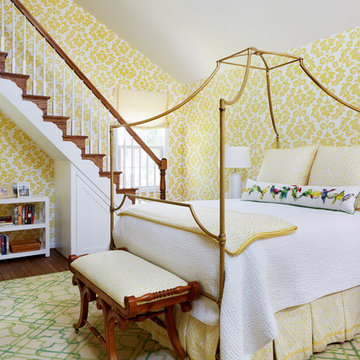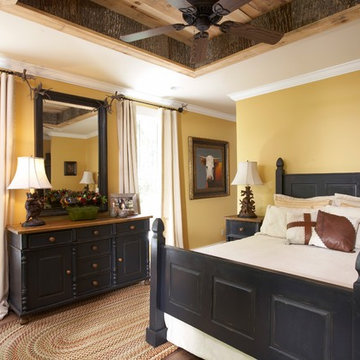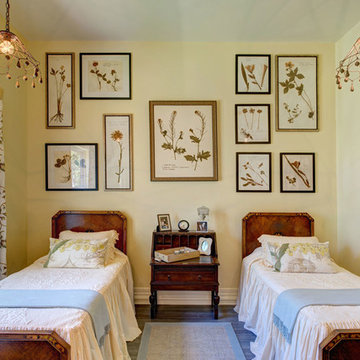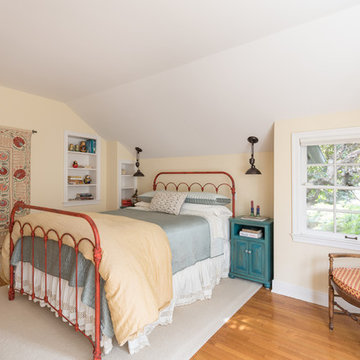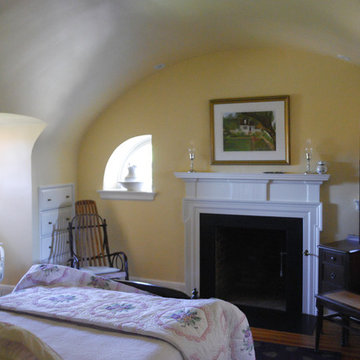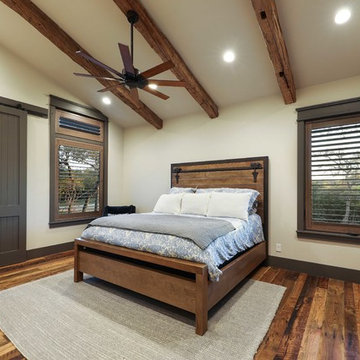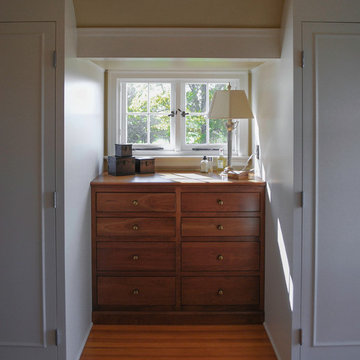カントリー風の寝室 (無垢フローリング、黒い壁、黄色い壁) の写真
絞り込み:
資材コスト
並び替え:今日の人気順
写真 1〜20 枚目(全 65 枚)
1/5
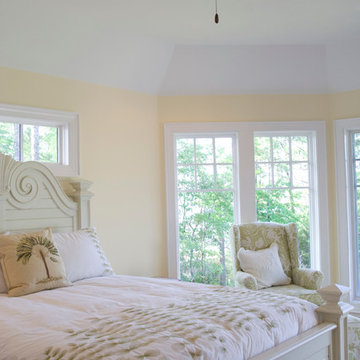
Guest Bedroom of The Sater Design Collection's Luxury Farmhouse Home Plan - "Oak Island" (Plan #7062). www.saterdesign.com
マイアミにある広いカントリー風のおしゃれな客用寝室 (黄色い壁、無垢フローリング、暖炉なし) のインテリア
マイアミにある広いカントリー風のおしゃれな客用寝室 (黄色い壁、無垢フローリング、暖炉なし) のインテリア
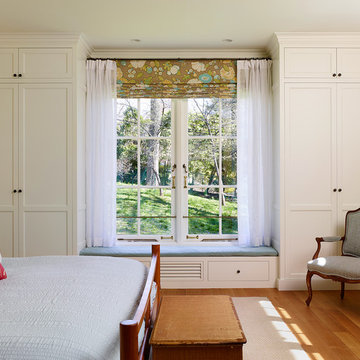
Jeffrey Totaro, Photographer
フィラデルフィアにある中くらいなカントリー風のおしゃれな主寝室 (黄色い壁、無垢フローリング、暖炉なし) のインテリア
フィラデルフィアにある中くらいなカントリー風のおしゃれな主寝室 (黄色い壁、無垢フローリング、暖炉なし) のインテリア
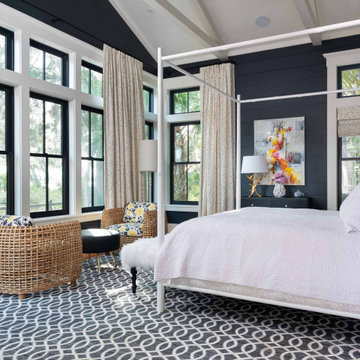
Exposed scissor trusses, vaulted ceiling, and sitting area.
他の地域にあるカントリー風のおしゃれな主寝室 (三角天井、表し梁、塗装板張りの天井、黒い壁、無垢フローリング、暖炉なし、茶色い床、塗装板張りの壁、グレーとブラウン)
他の地域にあるカントリー風のおしゃれな主寝室 (三角天井、表し梁、塗装板張りの天井、黒い壁、無垢フローリング、暖炉なし、茶色い床、塗装板張りの壁、グレーとブラウン)
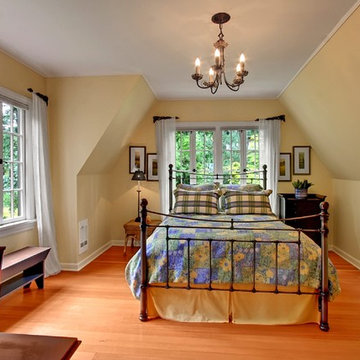
Vista Estate Imaging
シアトルにある中くらいなカントリー風のおしゃれな寝室 (無垢フローリング、黄色い壁、オレンジの床)
シアトルにある中くらいなカントリー風のおしゃれな寝室 (無垢フローリング、黄色い壁、オレンジの床)
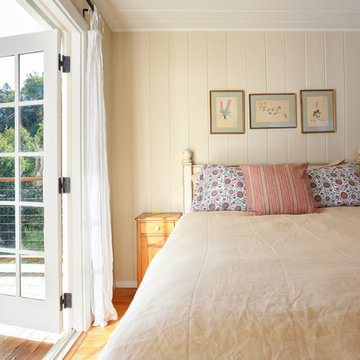
Matthew Bolt Graphic Design
サンフランシスコにあるカントリー風のおしゃれな寝室 (黄色い壁、無垢フローリング、暖炉なし) のインテリア
サンフランシスコにあるカントリー風のおしゃれな寝室 (黄色い壁、無垢フローリング、暖炉なし) のインテリア
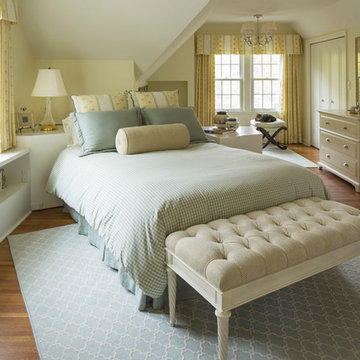
Set within a beautiful city neighborhood off West River Road, this 1940’s cottage was completely updated, remodeled and added to, resulting in a “new house” for the enjoyment of its long-term owners, who plans to remain in the home indefinitely. Each room in the house was restored and refreshed and new spaces were added including kitchen, family room, mudroom, guest bedroom and studio. A new detached garage was sited to provide a screen from the alley and to create a courtyard for a more private backyard. Careful consideration was given to the streetscape and neighboring houses on both the front and back elevations to assure that massing, new materials and exterior details complemented the existing house, street and neighborhood. Finally a new covered porch was added to protect from the elements and present a more welcoming entry from the street.
Construction by Flynn Construction, Inc.
Landscape Architecture by Tupper and Associates
Interior Design by InUnison Design
Photographs by Troy Thies
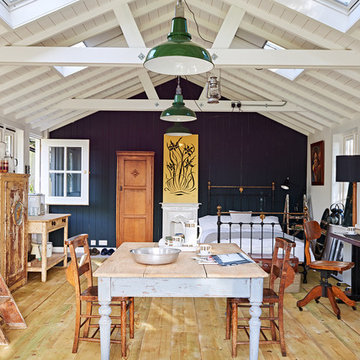
nicholas yarsley
グロスタシャーにあるカントリー風のおしゃれな寝室 (黒い壁、無垢フローリング、黄色い床) のインテリア
グロスタシャーにあるカントリー風のおしゃれな寝室 (黒い壁、無垢フローリング、黄色い床) のインテリア
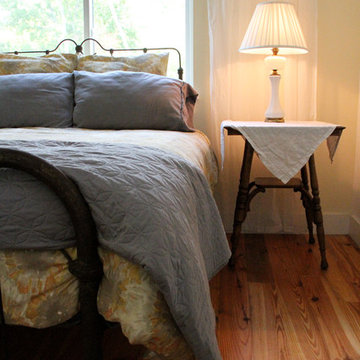
Warm and romantic, this secondary bedroom has several vintage pieces, including the side table, milkglass lamp, iron bed and linen cloth. We mixed in West Elm bedding that has the same comforting tones as the soft yellow paint color.
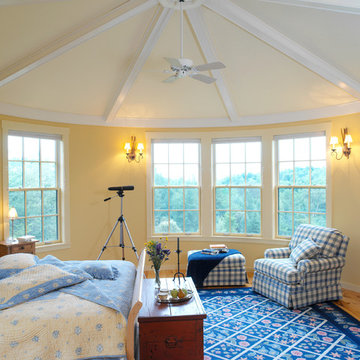
Larry Asam Photography
バーリントンにあるカントリー風のおしゃれな寝室 (黄色い壁、無垢フローリング、暖炉なし) のインテリア
バーリントンにあるカントリー風のおしゃれな寝室 (黄色い壁、無垢フローリング、暖炉なし) のインテリア
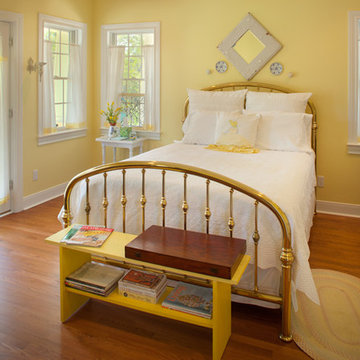
Morningside Architect, LLP
Contractor: Lone Star Custom Homes
Photographer: Rick Gardner Photography
オースティンにある中くらいなカントリー風のおしゃれな客用寝室 (黄色い壁、無垢フローリング、暖炉なし) のインテリア
オースティンにある中くらいなカントリー風のおしゃれな客用寝室 (黄色い壁、無垢フローリング、暖炉なし) のインテリア
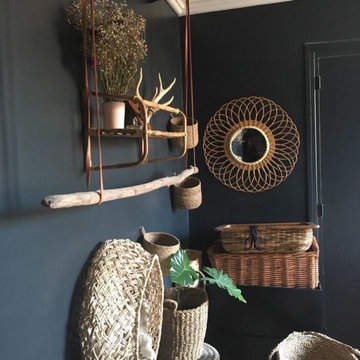
Un petit après-avant des pièces de vie du projet LL : Une maison de l’après-guerre très sombre avec des tas de rajouts et de surélévations, du carrelage et des peintures atroces, une cheminée excessivement rustique, de toutes petites pièces d’office, des fenêtres minuscules, la plupart à barreaux…
Les travaux ont ici consisté à créer une grande cuisine ouverte à la place du débarras et de la cuisinette existants, ouvrir de grandes baies vitrées accordéon dans le salon et la cuisine qui permettent de vivre dedans dehors en été, recouvrir le carrelage de béton ciré et concevoir une cuisine et une bibliothèque (@alexandrereignier ) en bois clair et naturel.
Pour éclairer encore davantage : des teintes bleu lin et rose ancien de chez @liberon_officiel et beaucoup, beaucoup de lumières indirectes (Je suis une dingue de lampes ? !).
Pour des chambres cosy : du bois clair, des matériaux naturels et des murs foncés (ici off black de @farrowandballfr).
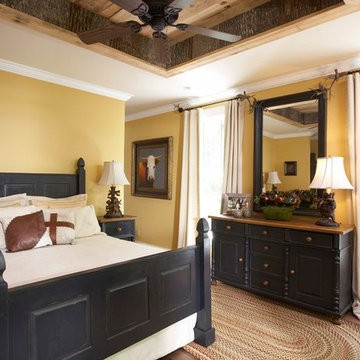
A warm, traditional Farmhouse inspired bedroom with beautiful hardwood floors and braided rugs. Flooring available in laminate, hardwood and cork-backed luxury vinyl planks, as well as braided rugs, at Finstad's Carpet One.
カントリー風の寝室 (無垢フローリング、黒い壁、黄色い壁) の写真
1
