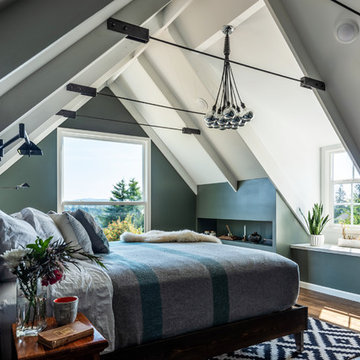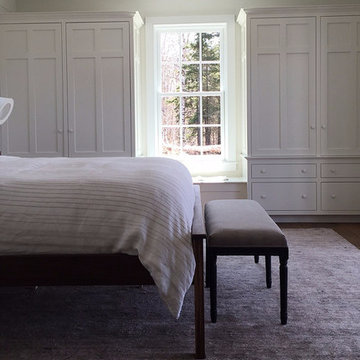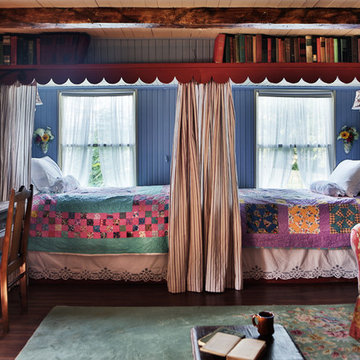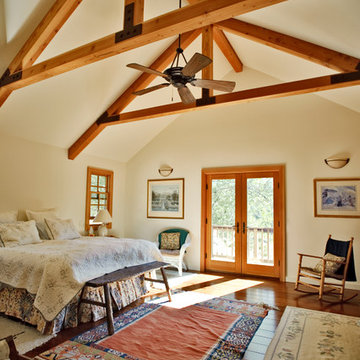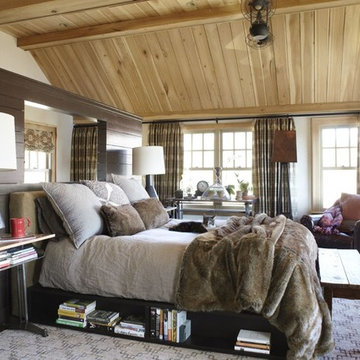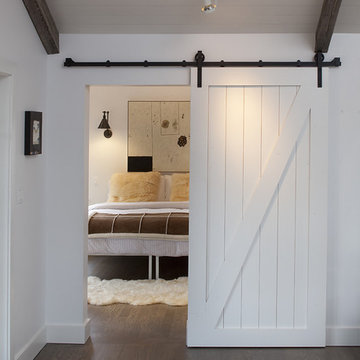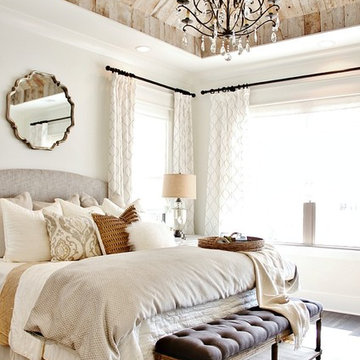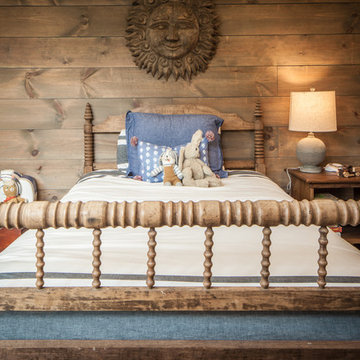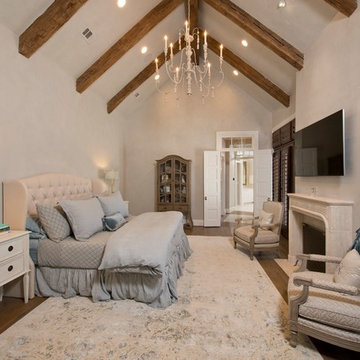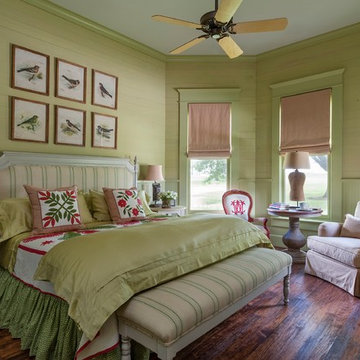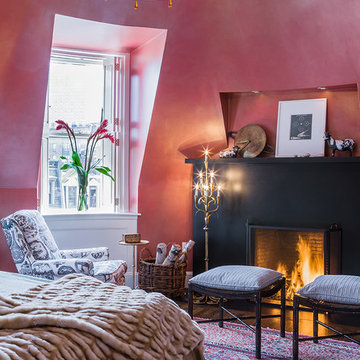カントリー風の寝室 (濃色無垢フローリング、リノリウムの床) の写真
絞り込み:
資材コスト
並び替え:今日の人気順
写真 1〜20 枚目(全 1,388 枚)
1/4
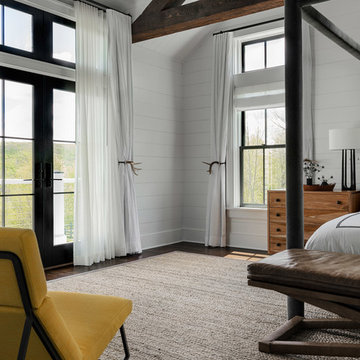
Master Bedroom
Photographer: Rob Karosis
ニューヨークにある広いカントリー風のおしゃれな主寝室 (白い壁、濃色無垢フローリング、茶色い床) のインテリア
ニューヨークにある広いカントリー風のおしゃれな主寝室 (白い壁、濃色無垢フローリング、茶色い床) のインテリア

bedside pendant lights, diagonal shiplap, drum pendant, hanging lanterns, modern farmhouse, shiplap accent wall, shiplap bed wall, v groove ceiling, white oak floors
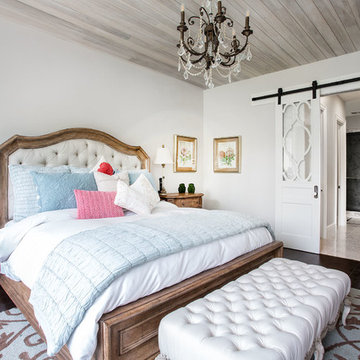
Scot Zimmerman
ソルトレイクシティにある中くらいなカントリー風のおしゃれな主寝室 (グレーの壁、濃色無垢フローリング、暖炉なし、黒い床) のレイアウト
ソルトレイクシティにある中くらいなカントリー風のおしゃれな主寝室 (グレーの壁、濃色無垢フローリング、暖炉なし、黒い床) のレイアウト
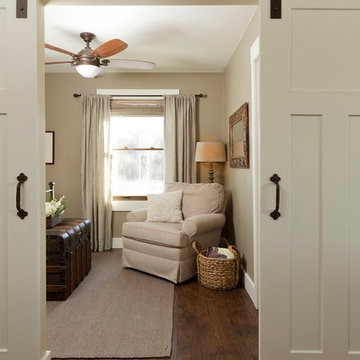
Building Design, Plans, and Interior Finishes by: Fluidesign Studio I Builder: Homeowner I Photographer: sethbennphoto.com
ミネアポリスにある中くらいなカントリー風のおしゃれな客用寝室 (ベージュの壁、濃色無垢フローリング) のインテリア
ミネアポリスにある中くらいなカントリー風のおしゃれな客用寝室 (ベージュの壁、濃色無垢フローリング) のインテリア
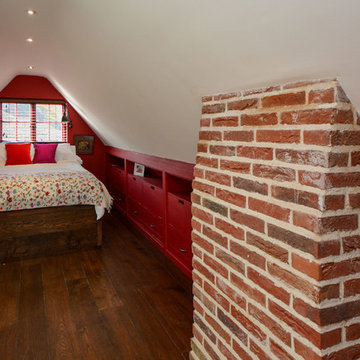
Loft style bedroom with bespoke bed and built in storage
Photographs - Mike Waterman
ケントにある小さなカントリー風のおしゃれなロフト寝室 (赤い壁、濃色無垢フローリング、暖炉なし)
ケントにある小さなカントリー風のおしゃれなロフト寝室 (赤い壁、濃色無垢フローリング、暖炉なし)
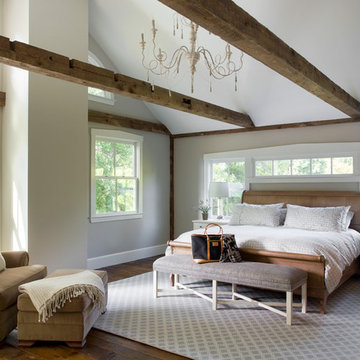
When Cummings Architects first met with the owners of this understated country farmhouse, the building’s layout and design was an incoherent jumble. The original bones of the building were almost unrecognizable. All of the original windows, doors, flooring, and trims – even the country kitchen – had been removed. Mathew and his team began a thorough design discovery process to find the design solution that would enable them to breathe life back into the old farmhouse in a way that acknowledged the building’s venerable history while also providing for a modern living by a growing family.
The redesign included the addition of a new eat-in kitchen, bedrooms, bathrooms, wrap around porch, and stone fireplaces. To begin the transforming restoration, the team designed a generous, twenty-four square foot kitchen addition with custom, farmers-style cabinetry and timber framing. The team walked the homeowners through each detail the cabinetry layout, materials, and finishes. Salvaged materials were used and authentic craftsmanship lent a sense of place and history to the fabric of the space.
The new master suite included a cathedral ceiling showcasing beautifully worn salvaged timbers. The team continued with the farm theme, using sliding barn doors to separate the custom-designed master bath and closet. The new second-floor hallway features a bold, red floor while new transoms in each bedroom let in plenty of light. A summer stair, detailed and crafted with authentic details, was added for additional access and charm.
Finally, a welcoming farmer’s porch wraps around the side entry, connecting to the rear yard via a gracefully engineered grade. This large outdoor space provides seating for large groups of people to visit and dine next to the beautiful outdoor landscape and the new exterior stone fireplace.
Though it had temporarily lost its identity, with the help of the team at Cummings Architects, this lovely farmhouse has regained not only its former charm but also a new life through beautifully integrated modern features designed for today’s family.
Photo by Eric Roth
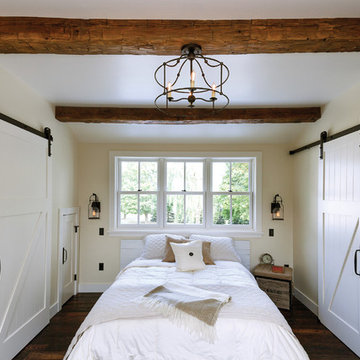
Jeffrey Lendrum / Lendrum Photography LLC
他の地域にあるカントリー風のおしゃれな寝室 (ベージュの壁、濃色無垢フローリング、暖炉なし)
他の地域にあるカントリー風のおしゃれな寝室 (ベージュの壁、濃色無垢フローリング、暖炉なし)
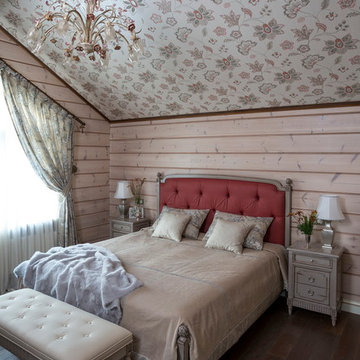
архитектор-дизайнер Ксения Бобрикова,
фото Евгений Кулибаба
他の地域にある小さなカントリー風のおしゃれな寝室 (ベージュの壁、濃色無垢フローリング、勾配天井)
他の地域にある小さなカントリー風のおしゃれな寝室 (ベージュの壁、濃色無垢フローリング、勾配天井)
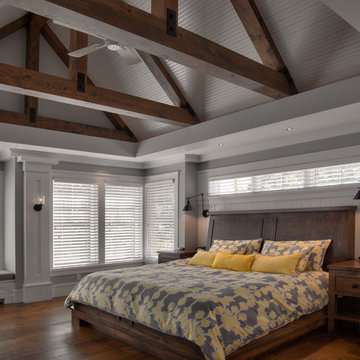
Saari & Forrai
ミネアポリスにある巨大なカントリー風のおしゃれな主寝室 (グレーの壁、濃色無垢フローリング、暖炉なし、茶色い床、グレーとブラウン) のインテリア
ミネアポリスにある巨大なカントリー風のおしゃれな主寝室 (グレーの壁、濃色無垢フローリング、暖炉なし、茶色い床、グレーとブラウン) のインテリア
カントリー風の寝室 (濃色無垢フローリング、リノリウムの床) の写真
1
