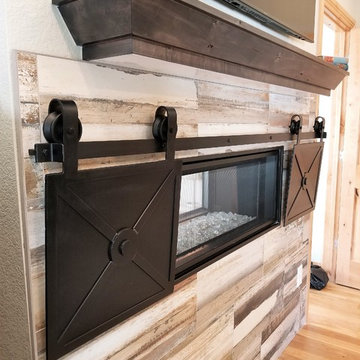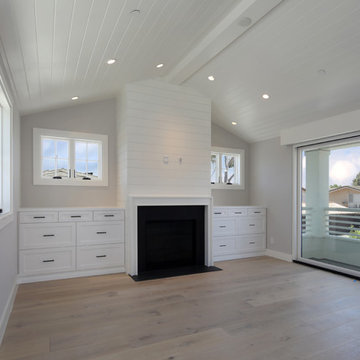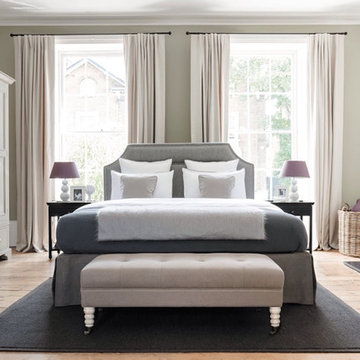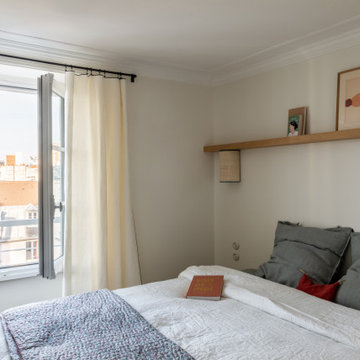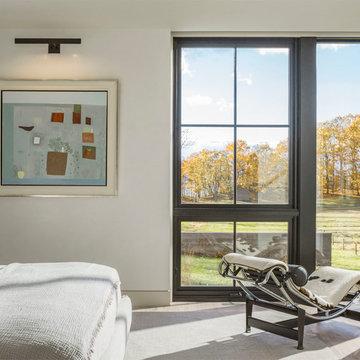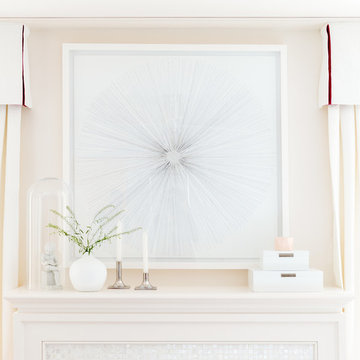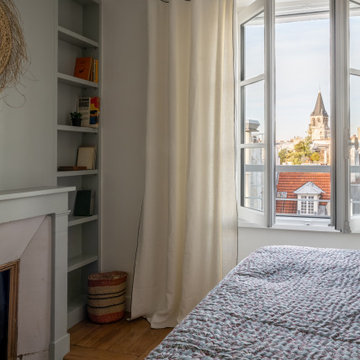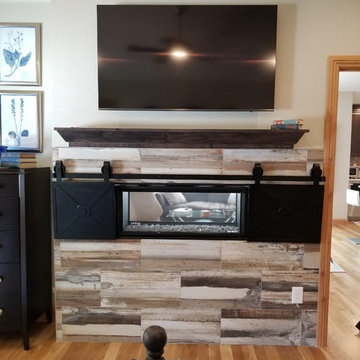カントリー風の寝室 (木材の暖炉まわり、淡色無垢フローリング) の写真
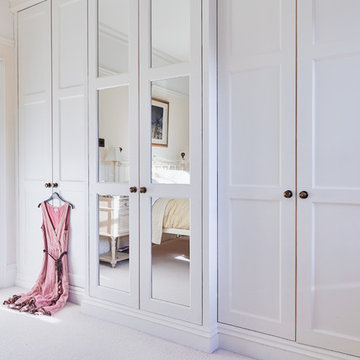
Gabor Hevesi
ロンドンにある中くらいなカントリー風のおしゃれな寝室 (緑の壁、淡色無垢フローリング、標準型暖炉、木材の暖炉まわり) のインテリア
ロンドンにある中くらいなカントリー風のおしゃれな寝室 (緑の壁、淡色無垢フローリング、標準型暖炉、木材の暖炉まわり) のインテリア
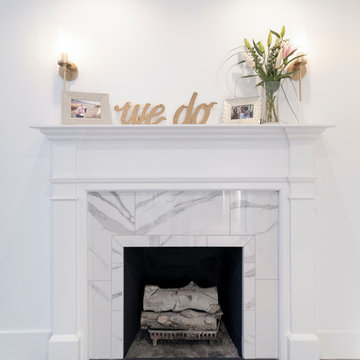
ソルトレイクシティにある広いカントリー風のおしゃれな主寝室 (白い壁、淡色無垢フローリング、標準型暖炉、木材の暖炉まわり、グレーの床) のレイアウト

シカゴにある中くらいなカントリー風のおしゃれな主寝室 (グレーの壁、淡色無垢フローリング、標準型暖炉、木材の暖炉まわり、ベージュの床、格子天井、パネル壁) のレイアウト
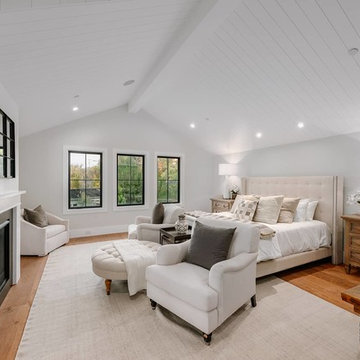
Project photographer-Therese Hyde This photo features the master suite
ロサンゼルスにある中くらいなカントリー風のおしゃれな主寝室 (白い壁、淡色無垢フローリング、標準型暖炉、木材の暖炉まわり、茶色い床) のインテリア
ロサンゼルスにある中くらいなカントリー風のおしゃれな主寝室 (白い壁、淡色無垢フローリング、標準型暖炉、木材の暖炉まわり、茶色い床) のインテリア
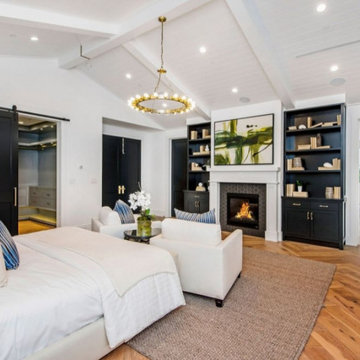
Modern flair Cape Cod stunner presents all aspects of luxury living in Los Angeles. stunning features, and endless amenities make this home a one of a kind. As you walk through the front door you will be enchanted with the immense natural light, high ceilings, Oak hardwood flooring, and custom paneling. This home carries an indescribable airy atmosphere that is obvious as soon as you walk through the front door. Family room seamlessly leads you into a private office space, and open dining room in the presence of a stunning glass-encased wine room. Theater room, and en suite bedroom accompany the first floor to prove this home has it all. Just down the hall a gourmet Chef’s Kitchen awaits featuring custom cabinetry, quartz countertops, large center island w/ breakfast bar, top of the line Wolf stainless steel-appliances,Butler & Walk-in pantry. Living room with custom built-ins leads to large pocket glass doors that open to a lushly landscaped, & entertainers dream rear-yard. Covered patio with outdoor kitchen area featuring a built in barbeque, overlooks a waterfall pool & elevated zero-edge spa. Just upstairs, a master retreat awaits with vaulted ceilings, fireplace, and private balcony. His and her walk in closets, and a master bathroom with dual vanities, large soaking tub, & glass rain shower. Other amenities include indoor & outdoor surround sound, Control 4 smart home security system, 3 fireplaces, upstairs laundry room, and 2-car garage.
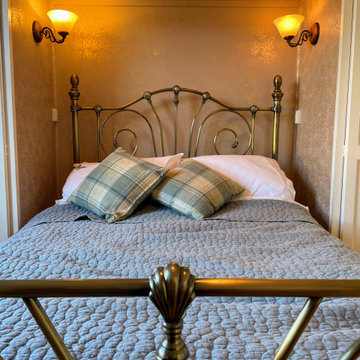
To preserve all original features we used ecological and environmentally friendly water based paints and finishing techniques to refresh and accent those lovely original wall panels and fireplace itself
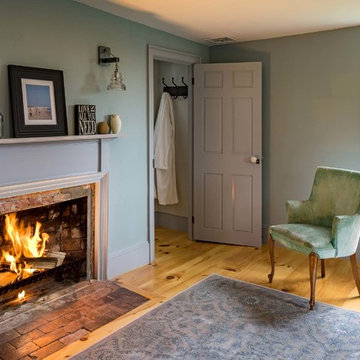
The Johnson-Thompson House, built c. 1750, has the distinct title as being the oldest structure in Winchester. Many alterations were made over the years to keep up with the times, but most recently it had the great fortune to get just the right family who appreciated and capitalized on its legacy. From the newly installed pine floors with cut, hand driven nails to the authentic rustic plaster walls, to the original timber frame, this 300 year old Georgian farmhouse is a masterpiece of old and new. Together with the homeowners and Cummings Architects, Windhill Builders embarked on a journey to salvage all of the best from this home and recreate what had been lost over time. To celebrate its history and the stories within, rooms and details were preserved where possible, woodwork and paint colors painstakingly matched and blended; the hall and parlor refurbished; the three run open string staircase lovingly restored; and details like an authentic front door with period hinges masterfully created. To accommodate its modern day family an addition was constructed to house a brand new, farmhouse style kitchen with an oversized island topped with reclaimed oak and a unique backsplash fashioned out of brick that was sourced from the home itself. Bathrooms were added and upgraded, including a spa-like retreat in the master bath, but include features like a claw foot tub, a niche with exposed brick and a magnificent barn door, as nods to the past. This renovation is one for the history books!
Eric Roth
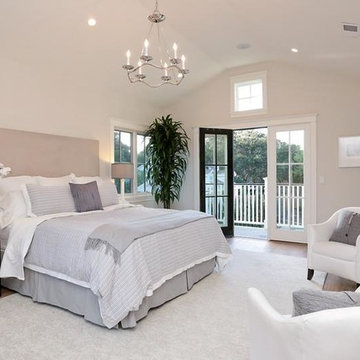
Master bedroom featuring a vaulted ceiling and lots of natural light. There is also a nice fireplace just out of frame.
サンフランシスコにある広いカントリー風のおしゃれな主寝室 (ベージュの壁、淡色無垢フローリング、標準型暖炉、木材の暖炉まわり、ベージュの床) のレイアウト
サンフランシスコにある広いカントリー風のおしゃれな主寝室 (ベージュの壁、淡色無垢フローリング、標準型暖炉、木材の暖炉まわり、ベージュの床) のレイアウト
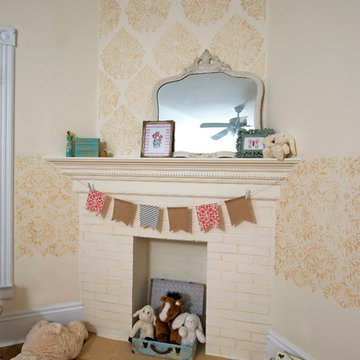
Hand painted border around perimeter of room, creating visual interest as well as a faux headboard. Shaded damask motifs stenciled above fireplace. Glazed fireplace bricks and Lusterstone hearth. Shabby Chic Farmhouse style furnishings with pastel accents. Custom painted chairs and artwork.
Desolation Road Studios photo credit
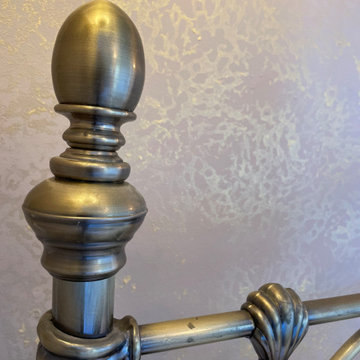
To preserve all original features we used ecological and environmentally friendly water based paints and finishing techniques to refresh and accent those lovely original wall panels and fireplace itself
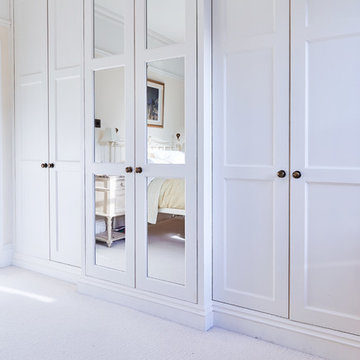
Gabor Hevesi
ロンドンにある中くらいなカントリー風のおしゃれな寝室 (緑の壁、淡色無垢フローリング、標準型暖炉、木材の暖炉まわり) のレイアウト
ロンドンにある中くらいなカントリー風のおしゃれな寝室 (緑の壁、淡色無垢フローリング、標準型暖炉、木材の暖炉まわり) のレイアウト
カントリー風の寝室 (木材の暖炉まわり、淡色無垢フローリング) の写真
1
