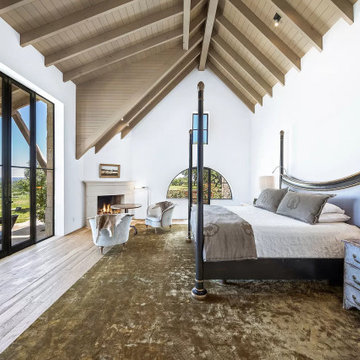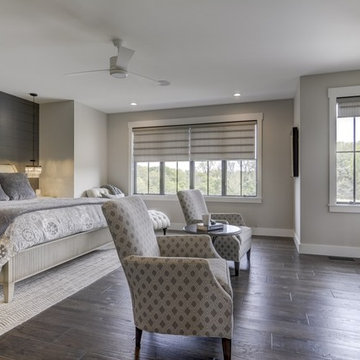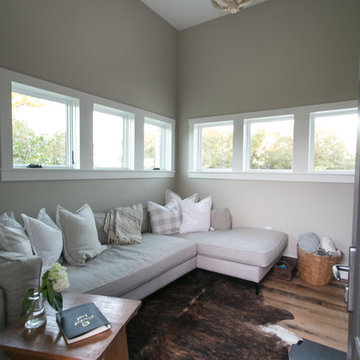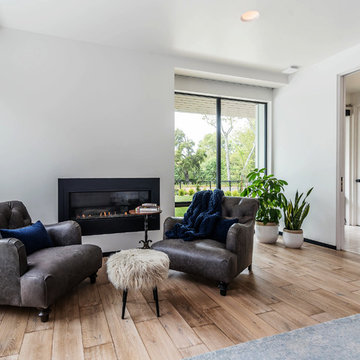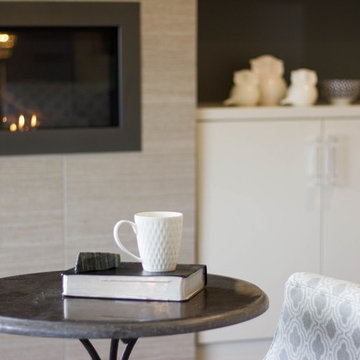カントリー風の寝室 (金属の暖炉まわり、漆喰の暖炉まわり、茶色い床) の写真
絞り込み:
資材コスト
並び替え:今日の人気順
写真 1〜18 枚目(全 18 枚)
1/5
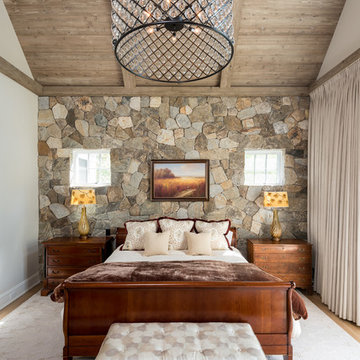
Karol Steczkowski | 860.770.6705 | www.toprealestatephotos.com
ブリッジポートにある広いカントリー風のおしゃれな主寝室 (白い壁、淡色無垢フローリング、標準型暖炉、金属の暖炉まわり、茶色い床) のレイアウト
ブリッジポートにある広いカントリー風のおしゃれな主寝室 (白い壁、淡色無垢フローリング、標準型暖炉、金属の暖炉まわり、茶色い床) のレイアウト

Wonderfully executed Farm house modern Master Bedroom. T&G Ceiling, with custom wood beams. Steel surround fireplace and 8' hardwood floors imported from Europe

WINNER: Silver Award – One-of-a-Kind Custom or Spec 4,001 – 5,000 sq ft, Best in American Living Awards, 2019
Affectionately called The Magnolia, a reference to the architect's Southern upbringing, this project was a grass roots exploration of farmhouse architecture. Located in Phoenix, Arizona’s idyllic Arcadia neighborhood, the home gives a nod to the area’s citrus orchard history.
Echoing the past while embracing current millennial design expectations, this just-complete speculative family home hosts four bedrooms, an office, open living with a separate “dirty kitchen”, and the Stone Bar. Positioned in the Northwestern portion of the site, the Stone Bar provides entertainment for the interior and exterior spaces. With retracting sliding glass doors and windows above the bar, the space opens up to provide a multipurpose playspace for kids and adults alike.
Nearly as eyecatching as the Camelback Mountain view is the stunning use of exposed beams, stone, and mill scale steel in this grass roots exploration of farmhouse architecture. White painted siding, white interior walls, and warm wood floors communicate a harmonious embrace in this soothing, family-friendly abode.
Project Details // The Magnolia House
Architecture: Drewett Works
Developer: Marc Development
Builder: Rafterhouse
Interior Design: Rafterhouse
Landscape Design: Refined Gardens
Photographer: ProVisuals Media
Awards
Silver Award – One-of-a-Kind Custom or Spec 4,001 – 5,000 sq ft, Best in American Living Awards, 2019
Featured In
“The Genteel Charm of Modern Farmhouse Architecture Inspired by Architect C.P. Drewett,” by Elise Glickman for Iconic Life, Nov 13, 2019

Master bedroom of modern luxury farmhouse in Pass Christian Mississippi photographed for Watters Architecture by Birmingham Alabama based architectural and interiors photographer Tommy Daspit.
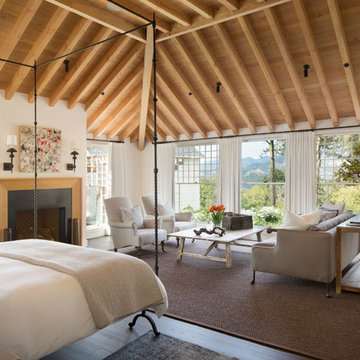
Photography copyright Paul Dyer Photography
他の地域にあるカントリー風のおしゃれな寝室 (白い壁、濃色無垢フローリング、標準型暖炉、金属の暖炉まわり、茶色い床) のインテリア
他の地域にあるカントリー風のおしゃれな寝室 (白い壁、濃色無垢フローリング、標準型暖炉、金属の暖炉まわり、茶色い床) のインテリア
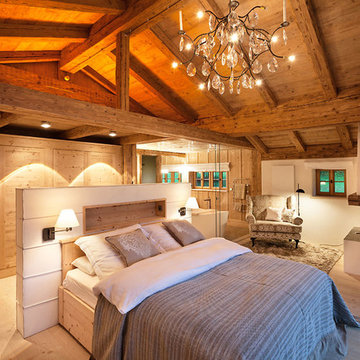
Fotograf: Simon Toplak www.simontoplak.com
ミュンヘンにある中くらいなカントリー風のおしゃれな主寝室 (白い壁、淡色無垢フローリング、コーナー設置型暖炉、漆喰の暖炉まわり、茶色い床) のインテリア
ミュンヘンにある中くらいなカントリー風のおしゃれな主寝室 (白い壁、淡色無垢フローリング、コーナー設置型暖炉、漆喰の暖炉まわり、茶色い床) のインテリア
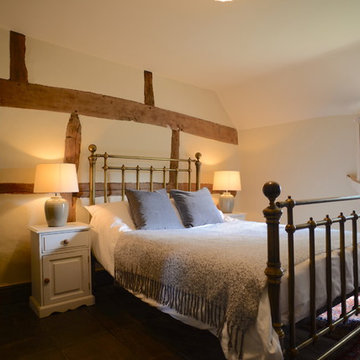
Home Staging Alx Gunn Interiors.
" I would thoroughly recommend Alx's home staging service. She made the whole process a pleasure and, having had our house on the market for nearly 2 years, we received 2 purchase offers within 2 days of the staging being complete. I wouldn't hesitate to enlist the services of Alx the next time I want to sell a house"
Home Owner Claire S
Photography by Alx Gunn Interiors
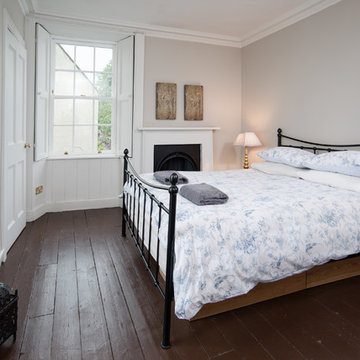
Inside Story Photography - Tracey Bloxham
他の地域にある中くらいなカントリー風のおしゃれな客用寝室 (グレーの壁、濃色無垢フローリング、標準型暖炉、漆喰の暖炉まわり、茶色い床) のレイアウト
他の地域にある中くらいなカントリー風のおしゃれな客用寝室 (グレーの壁、濃色無垢フローリング、標準型暖炉、漆喰の暖炉まわり、茶色い床) のレイアウト
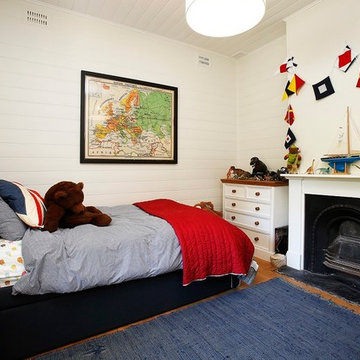
Jamie Cleary
他の地域にある小さなカントリー風のおしゃれな客用寝室 (白い壁、淡色無垢フローリング、標準型暖炉、漆喰の暖炉まわり、茶色い床) のレイアウト
他の地域にある小さなカントリー風のおしゃれな客用寝室 (白い壁、淡色無垢フローリング、標準型暖炉、漆喰の暖炉まわり、茶色い床) のレイアウト
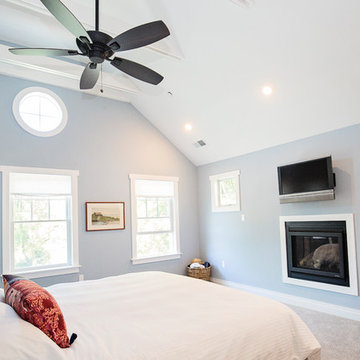
Walls in Stormy PPG 10-14 (Sheen: Flat)
Trim and Beams in Commercial White PPG1025-1 (Sheen: Semi-Gloss)
Ceiling in Commercial White PPG1025-1 (Sheen: Flat)
Reclaimed wood headboard finished in satin poly.
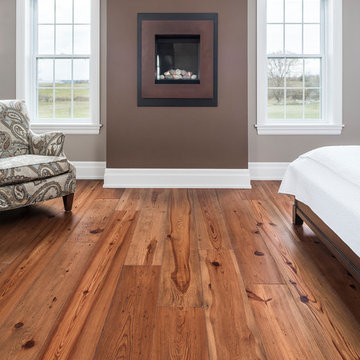
Carsten Arnold Photography
トロントにある広いカントリー風のおしゃれな主寝室 (グレーの壁、無垢フローリング、吊り下げ式暖炉、漆喰の暖炉まわり、茶色い床) のインテリア
トロントにある広いカントリー風のおしゃれな主寝室 (グレーの壁、無垢フローリング、吊り下げ式暖炉、漆喰の暖炉まわり、茶色い床) のインテリア
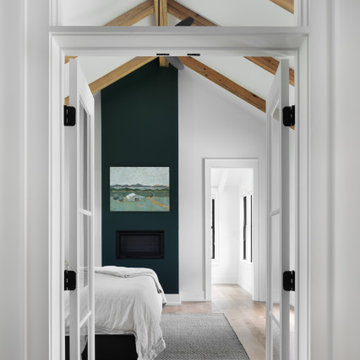
Master bedroom of modern luxury farmhouse in Pass Christian Mississippi photographed for Watters Architecture by Birmingham Alabama based architectural and interiors photographer Tommy Daspit.
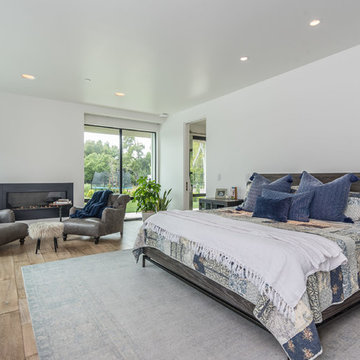
サンルイスオビスポにある広いカントリー風のおしゃれな主寝室 (白い壁、無垢フローリング、横長型暖炉、金属の暖炉まわり、茶色い床) のインテリア
カントリー風の寝室 (金属の暖炉まわり、漆喰の暖炉まわり、茶色い床) の写真
1
