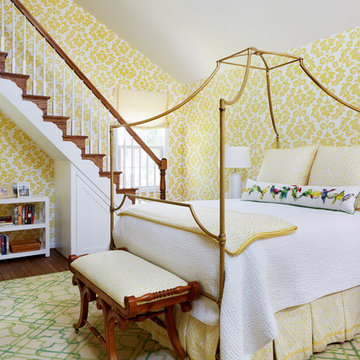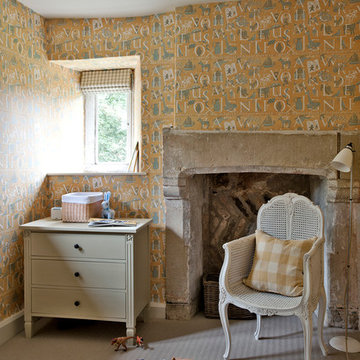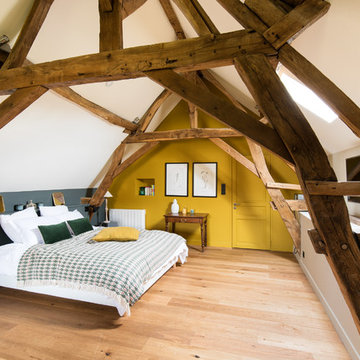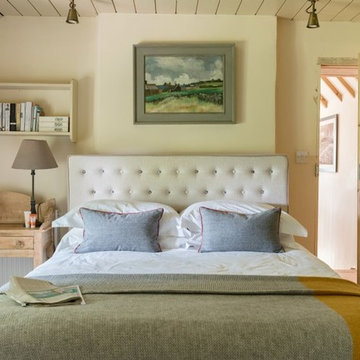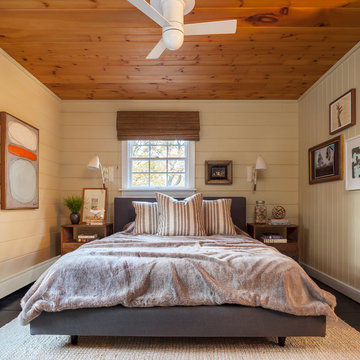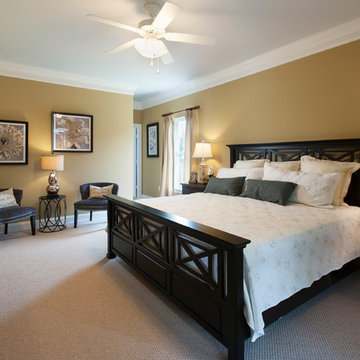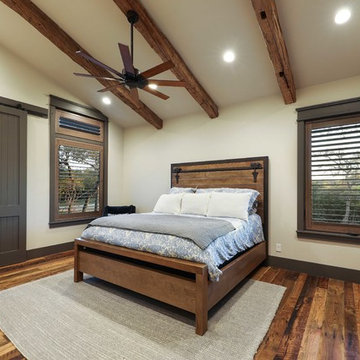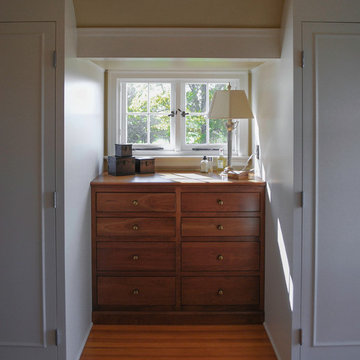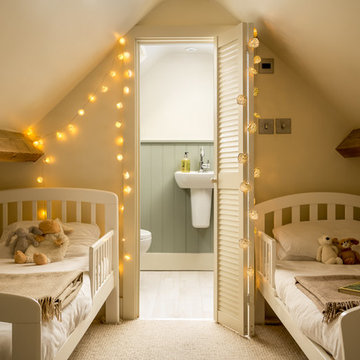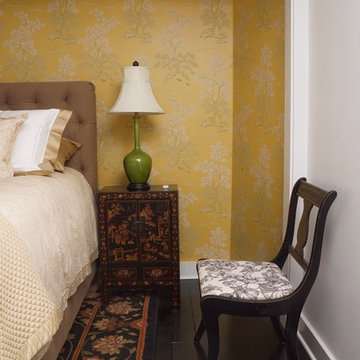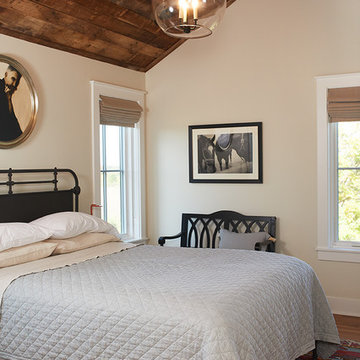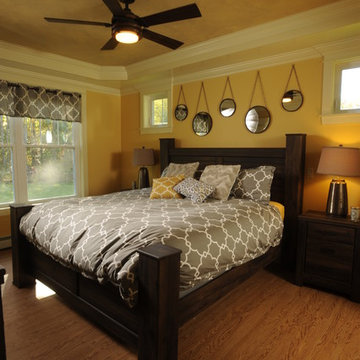ブラウンのカントリー風の寝室 (黄色い壁) の写真
絞り込み:
資材コスト
並び替え:今日の人気順
写真 1〜20 枚目(全 82 枚)
1/4
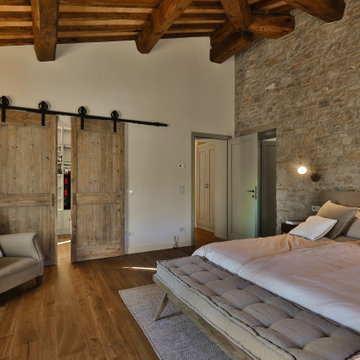
Camera Main con parete facciavista e guardaroba
フィレンツェにある広いカントリー風のおしゃれな主寝室 (黄色い壁、塗装フローリング、茶色い床、表し梁)
フィレンツェにある広いカントリー風のおしゃれな主寝室 (黄色い壁、塗装フローリング、茶色い床、表し梁)
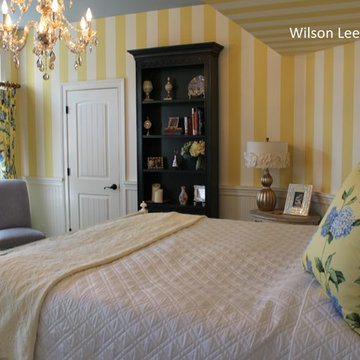
After a trip to Paris, my client was inspired to create a space that was reminiscent of the hotel that they stayed in. I utilized striped wallpaper, hydrangea and blue woven fabrics along with and a variety of cotton twills to create a soft and comfortable environment. The Parisian flare was added in the selection of the furniture pieces and lighting.
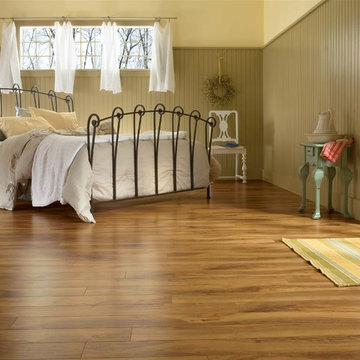
Pacific Range Golden Maple Handscraped 12 mm Laminate In stock! $2.19 s/f
オーランドにある中くらいなカントリー風のおしゃれな主寝室 (黄色い壁、濃色無垢フローリング、茶色い床) のインテリア
オーランドにある中くらいなカントリー風のおしゃれな主寝室 (黄色い壁、濃色無垢フローリング、茶色い床) のインテリア
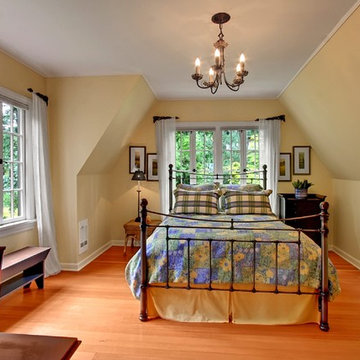
Vista Estate Imaging
シアトルにある中くらいなカントリー風のおしゃれな寝室 (無垢フローリング、黄色い壁、オレンジの床)
シアトルにある中くらいなカントリー風のおしゃれな寝室 (無垢フローリング、黄色い壁、オレンジの床)
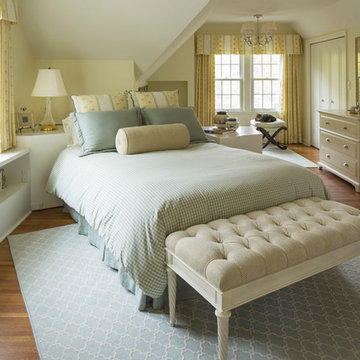
Set within a beautiful city neighborhood off West River Road, this 1940’s cottage was completely updated, remodeled and added to, resulting in a “new house” for the enjoyment of its long-term owners, who plans to remain in the home indefinitely. Each room in the house was restored and refreshed and new spaces were added including kitchen, family room, mudroom, guest bedroom and studio. A new detached garage was sited to provide a screen from the alley and to create a courtyard for a more private backyard. Careful consideration was given to the streetscape and neighboring houses on both the front and back elevations to assure that massing, new materials and exterior details complemented the existing house, street and neighborhood. Finally a new covered porch was added to protect from the elements and present a more welcoming entry from the street.
Construction by Flynn Construction, Inc.
Landscape Architecture by Tupper and Associates
Interior Design by InUnison Design
Photographs by Troy Thies
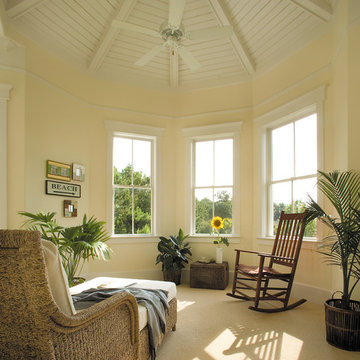
The Sater Design Collection's Farmhouse/Cottage Home Plan Megan's Bay (Plan #6796).
マイアミにある広いカントリー風のおしゃれな客用寝室 (黄色い壁、カーペット敷き、暖炉なし)
マイアミにある広いカントリー風のおしゃれな客用寝室 (黄色い壁、カーペット敷き、暖炉なし)
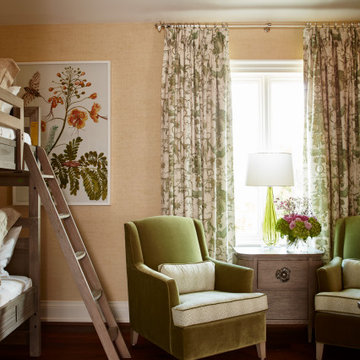
Rustic yet refined, this modern country retreat blends old and new in masterful ways, creating a fresh yet timeless experience. The structured, austere exterior gives way to an inviting interior. The palette of subdued greens, sunny yellows, and watery blues draws inspiration from nature. Whether in the upholstery or on the walls, trailing blooms lend a note of softness throughout. The dark teal kitchen receives an injection of light from a thoughtfully-appointed skylight; a dining room with vaulted ceilings and bead board walls add a rustic feel. The wall treatment continues through the main floor to the living room, highlighted by a large and inviting limestone fireplace that gives the relaxed room a note of grandeur. Turquoise subway tiles elevate the laundry room from utilitarian to charming. Flanked by large windows, the home is abound with natural vistas. Antlers, antique framed mirrors and plaid trim accentuates the high ceilings. Hand scraped wood flooring from Schotten & Hansen line the wide corridors and provide the ideal space for lounging.
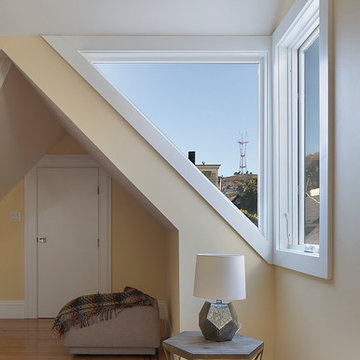
New master bedroom in a former attic space. Dormers were added with windows on the sides to take advantage of distant views to Twin Peaks and Sutro Tower. A door leads to a walk-in closet beyond under a lower roof.
photo by Eric Rorer
ブラウンのカントリー風の寝室 (黄色い壁) の写真
1
