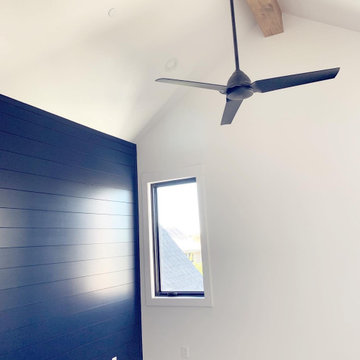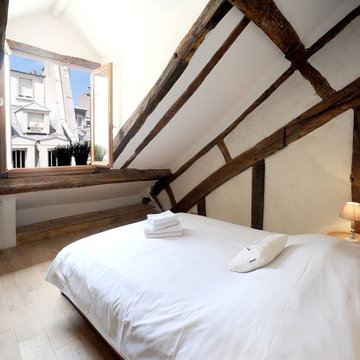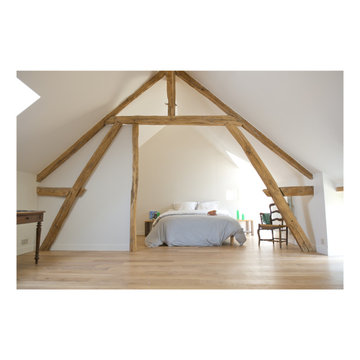カントリー風のロフト寝室 (表し梁) の写真
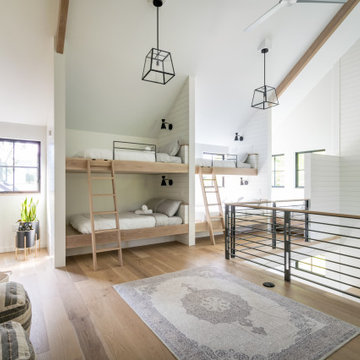
Envinity’s Trout Road project combines energy efficiency and nature, as the 2,732 square foot home was designed to incorporate the views of the natural wetland area and connect inside to outside. The home has been built for entertaining, with enough space to sleep a small army and (6) bathrooms and large communal gathering spaces inside and out.
In partnership with StudioMNMLST
Architect: Darla Lindberg
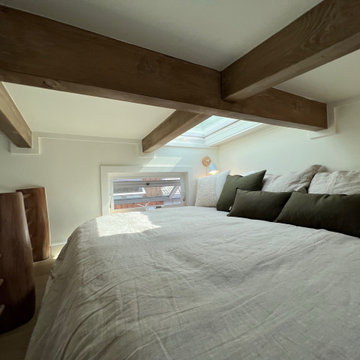
Luxury condos hawaii, luxury homes hawaii, hawaii vacation rentals, hawaii real estate for sale, maui homes for sale, oahu homes for sale, maui real estate, big island real estate, hawaii real estate, moving checklist, moving to hawaii, tiny home cost, tiny home price, tiny home models for sale, hawaii luxury homes,
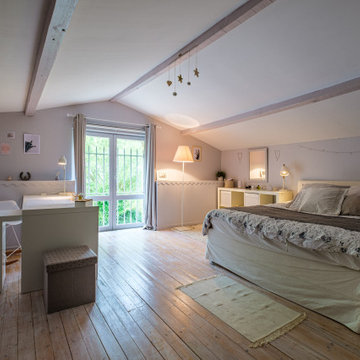
Domaine viticole photographié dans le cadre d'une vente immobilière.
ボルドーにある広いカントリー風のおしゃれなロフト寝室 (紫の壁、淡色無垢フローリング、暖炉なし、ベージュの床、表し梁) のインテリア
ボルドーにある広いカントリー風のおしゃれなロフト寝室 (紫の壁、淡色無垢フローリング、暖炉なし、ベージュの床、表し梁) のインテリア
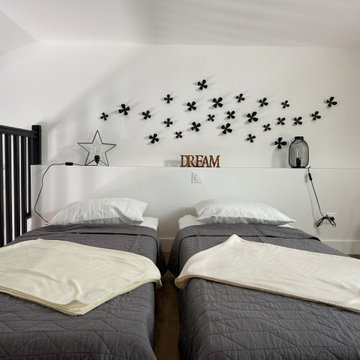
ボルドーにある小さなカントリー風のおしゃれなロフト寝室 (白い壁、クッションフロア、暖炉なし、茶色い床、表し梁)
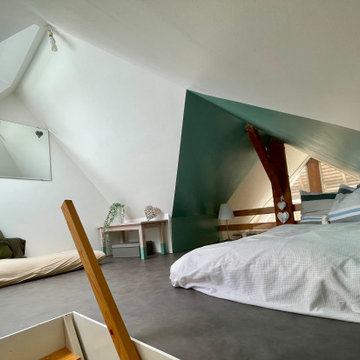
Pour ce petit espace mezzanine atypique, ma cliente avait besoin de donner une utilité et un peu de caractère à cet espace.
Je lui ai proposé de peindre les murs et sous-pente en vert d'eau et de suivre les lignes naturelles des rampants afin de créer un petit coin couchage dans la partie la plus exigüe de la pièce. A l'angle opposé, nous avons créé un espace lecture/détente dans l'angle le plus lumineux.
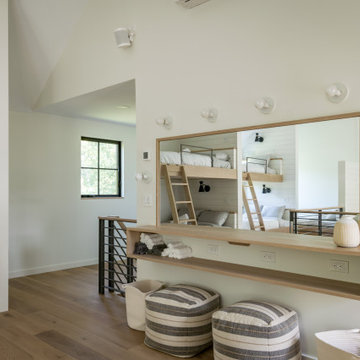
Envinity’s Trout Road project combines energy efficiency and nature, as the 2,732 square foot home was designed to incorporate the views of the natural wetland area and connect inside to outside. The home has been built for entertaining, with enough space to sleep a small army and (6) bathrooms and large communal gathering spaces inside and out.
In partnership with StudioMNMLST
Architect: Darla Lindberg
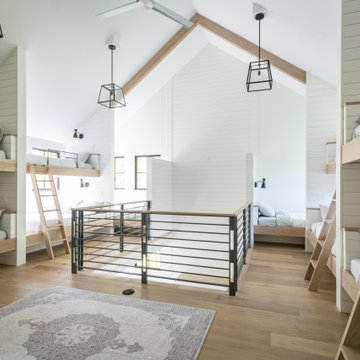
Envinity’s Trout Road project combines energy efficiency and nature, as the 2,732 square foot home was designed to incorporate the views of the natural wetland area and connect inside to outside. The home has been built for entertaining, with enough space to sleep a small army and (6) bathrooms and large communal gathering spaces inside and out.
In partnership with StudioMNMLST
Architect: Darla Lindberg
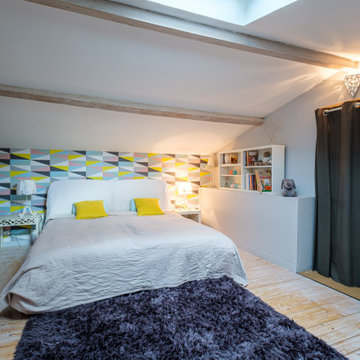
Domaine viticole photographié dans le cadre d'une vente immobilière.
ボルドーにある広いカントリー風のおしゃれなロフト寝室 (紫の壁、淡色無垢フローリング、暖炉なし、ベージュの床、表し梁) のインテリア
ボルドーにある広いカントリー風のおしゃれなロフト寝室 (紫の壁、淡色無垢フローリング、暖炉なし、ベージュの床、表し梁) のインテリア
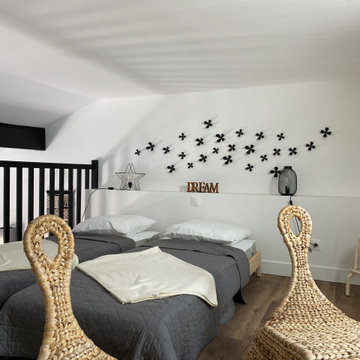
ボルドーにある小さなカントリー風のおしゃれなロフト寝室 (白い壁、クッションフロア、暖炉なし、茶色い床、表し梁) のインテリア
カントリー風のロフト寝室 (表し梁) の写真
1
