カントリー風の浴室・バスルーム (黄色い床) の写真
絞り込み:
資材コスト
並び替え:今日の人気順
写真 1〜18 枚目(全 18 枚)
1/3

Embracing a traditional look - these clients truly made us 'green with envy'. The amazing penny round tile with green glass inlay, stained inset cabinets, white quartz countertops and green decorative wallpaper truly make the space unique
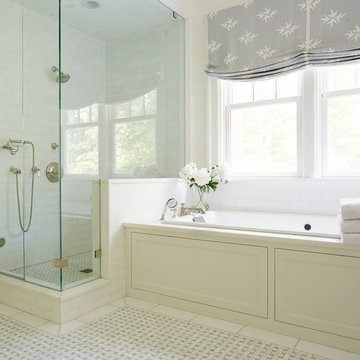
リッチモンドにあるカントリー風のおしゃれなマスターバスルーム (白いキャビネット、ドロップイン型浴槽、コーナー設置型シャワー、サブウェイタイル、白い壁、黄色い床、開き戸のシャワー) の写真
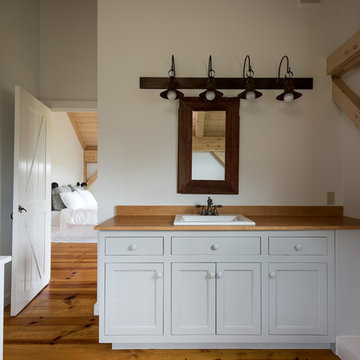
© Dave Butterworth | EyeWasHere Photography
ニューヨークにある中くらいなカントリー風のおしゃれなマスターバスルーム (落し込みパネル扉のキャビネット、白いキャビネット、白い壁、淡色無垢フローリング、木製洗面台、黄色い床) の写真
ニューヨークにある中くらいなカントリー風のおしゃれなマスターバスルーム (落し込みパネル扉のキャビネット、白いキャビネット、白い壁、淡色無垢フローリング、木製洗面台、黄色い床) の写真
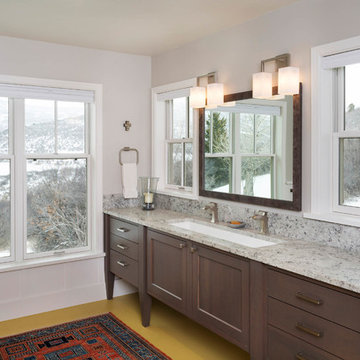
How to get a sink for two in a vanity below two windows!
デンバーにある広いカントリー風のおしゃれなマスターバスルーム (家具調キャビネット、中間色木目調キャビネット、横長型シンク、白い壁、クッションフロア、御影石の洗面台、黄色い床、グレーの洗面カウンター) の写真
デンバーにある広いカントリー風のおしゃれなマスターバスルーム (家具調キャビネット、中間色木目調キャビネット、横長型シンク、白い壁、クッションフロア、御影石の洗面台、黄色い床、グレーの洗面カウンター) の写真
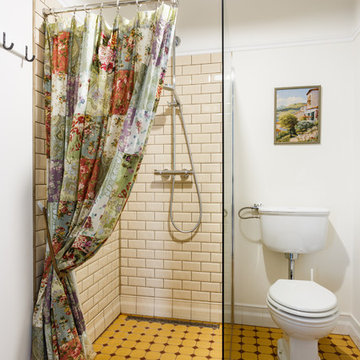
Вячеслав Таран
他の地域にある高級な小さなカントリー風のおしゃれなバスルーム (浴槽なし) (レイズドパネル扉のキャビネット、白いキャビネット、バリアフリー、分離型トイレ、ベージュのタイル、セラミックタイル、ベージュの壁、磁器タイルの床、コンソール型シンク、黄色い床、オープンシャワー) の写真
他の地域にある高級な小さなカントリー風のおしゃれなバスルーム (浴槽なし) (レイズドパネル扉のキャビネット、白いキャビネット、バリアフリー、分離型トイレ、ベージュのタイル、セラミックタイル、ベージュの壁、磁器タイルの床、コンソール型シンク、黄色い床、オープンシャワー) の写真
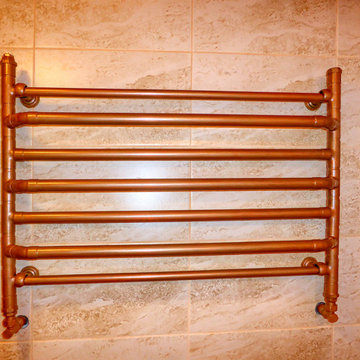
Handmade Copper Pipe Radiator
他の地域にある高級な広いカントリー風のおしゃれな浴室 (オープン型シャワー、黄色いタイル、セラミックタイル、ペデスタルシンク、黄色い床、シャワーカーテン) の写真
他の地域にある高級な広いカントリー風のおしゃれな浴室 (オープン型シャワー、黄色いタイル、セラミックタイル、ペデスタルシンク、黄色い床、シャワーカーテン) の写真
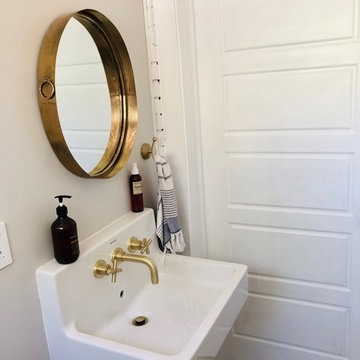
The client had purchased a semi-detached home in downtown Toronto and was looking to update things. Being quite handy the couple was able to do a significant amount to modernize the 100 year old home. However, the 3 bedroom, 1 bath [which was on the second floor] became to be a challenge for the growing family. This is where we came in to assist in implementing some additional functional space with limited size.
We took the existing covered porch and framed and insulated the whole space to add some interior square footage to the home. Then we were able to add a small but functional powder room and a foyer with new entry into the home to allow for more storage and a proper area to come into the home. The monochromatic colour scheme with a pop of metallic creates a warm and modern feel to this century home.
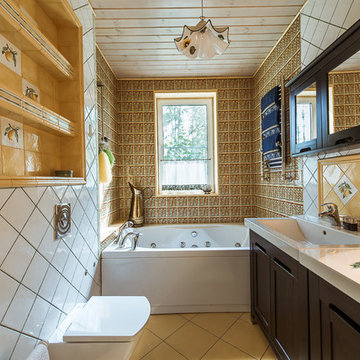
Ася Гордеева
サンクトペテルブルクにあるカントリー風のおしゃれなマスターバスルーム (黄色いタイル、セラミックタイル、セラミックタイルの床、黄色い床、大型浴槽) の写真
サンクトペテルブルクにあるカントリー風のおしゃれなマスターバスルーム (黄色いタイル、セラミックタイル、セラミックタイルの床、黄色い床、大型浴槽) の写真
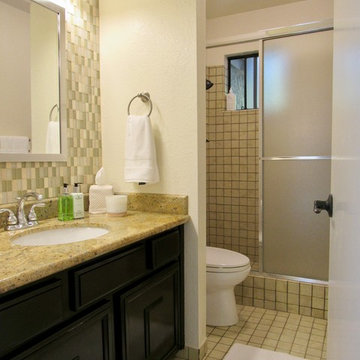
サンフランシスコにある低価格の中くらいなカントリー風のおしゃれな浴室 (濃色木目調キャビネット、コーナー設置型シャワー、一体型トイレ 、緑のタイル、モザイクタイル、黄色い壁、セラミックタイルの床、オーバーカウンターシンク、御影石の洗面台、黄色い床、引戸のシャワー、ブラウンの洗面カウンター) の写真
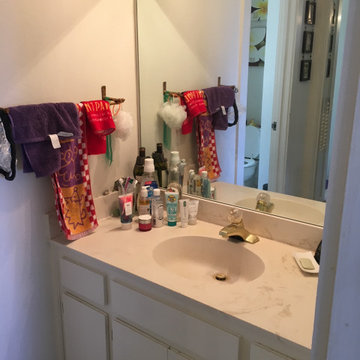
Master Bathroom, pre-renovation
他の地域にあるお手頃価格の小さなカントリー風のおしゃれなマスターバスルーム (フラットパネル扉のキャビネット、白いキャビネット、コーナー設置型シャワー、一体型トイレ 、ベージュの壁、アンダーカウンター洗面器、御影石の洗面台、開き戸のシャワー、ベージュのカウンター、洗面台1つ、造り付け洗面台、リノリウムの床、黄色い床) の写真
他の地域にあるお手頃価格の小さなカントリー風のおしゃれなマスターバスルーム (フラットパネル扉のキャビネット、白いキャビネット、コーナー設置型シャワー、一体型トイレ 、ベージュの壁、アンダーカウンター洗面器、御影石の洗面台、開き戸のシャワー、ベージュのカウンター、洗面台1つ、造り付け洗面台、リノリウムの床、黄色い床) の写真
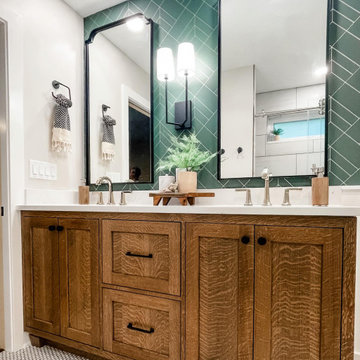
Embracing a traditional look - these clients truly made us 'green with envy'. The amazing penny round tile with green glass inlay, stained inset cabinets, white quartz countertops and green decorative wallpaper truly make the space unique
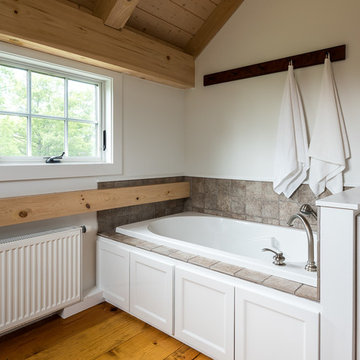
© Dave Butterworth | EyeWasHere Photography
ニューヨークにある中くらいなカントリー風のおしゃれなマスターバスルーム (落し込みパネル扉のキャビネット、白いキャビネット、大型浴槽、白い壁、淡色無垢フローリング、木製洗面台、黄色い床) の写真
ニューヨークにある中くらいなカントリー風のおしゃれなマスターバスルーム (落し込みパネル扉のキャビネット、白いキャビネット、大型浴槽、白い壁、淡色無垢フローリング、木製洗面台、黄色い床) の写真
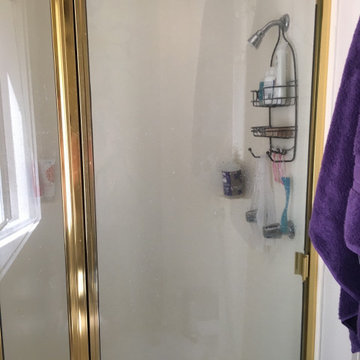
Guest Bathroom, pre-renovation
他の地域にあるお手頃価格の小さなカントリー風のおしゃれな浴室 (フラットパネル扉のキャビネット、白いキャビネット、全タイプのシャワー、一体型トイレ 、ベージュの壁、リノリウムの床、アンダーカウンター洗面器、御影石の洗面台、黄色い床、開き戸のシャワー、ベージュのカウンター、洗面台1つ、造り付け洗面台) の写真
他の地域にあるお手頃価格の小さなカントリー風のおしゃれな浴室 (フラットパネル扉のキャビネット、白いキャビネット、全タイプのシャワー、一体型トイレ 、ベージュの壁、リノリウムの床、アンダーカウンター洗面器、御影石の洗面台、黄色い床、開き戸のシャワー、ベージュのカウンター、洗面台1つ、造り付け洗面台) の写真
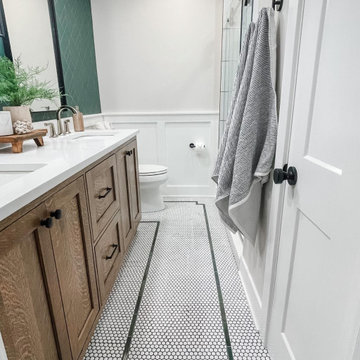
Embracing a traditional look - these clients truly made us 'green with envy'. The amazing penny round tile with green glass inlay, stained inset cabinets, white quartz countertops and green decorative wallpaper truly make the space unique
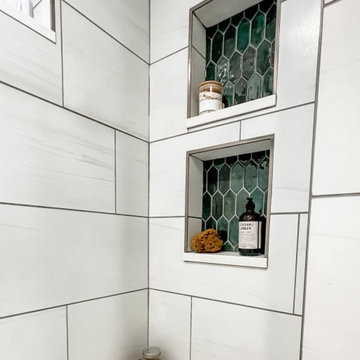
Embracing a traditional look - these clients truly made us 'green with envy'. The amazing penny round tile with green glass inlay, stained inset cabinets, white quartz countertops and green decorative wallpaper truly make the space unique
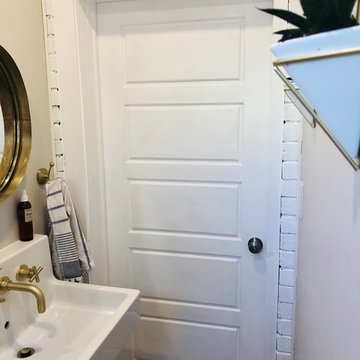
The client had purchased a semi-detached home in downtown Toronto and was looking to update things. Being quite handy the couple was able to do a significant amount to modernize the 100 year old home. However, the 3 bedroom, 1 bath [which was on the second floor] became to be a challenge for the growing family. This is where we came in to assist in implementing some additional functional space with limited size.
We took the existing covered porch and framed and insulated the whole space to add some interior square footage to the home. Then we were able to add a small but functional powder room and a foyer with new entry into the home to allow for more storage and a proper area to come into the home. The monochromatic colour scheme with a pop of metallic creates a warm and modern feel to this century home.
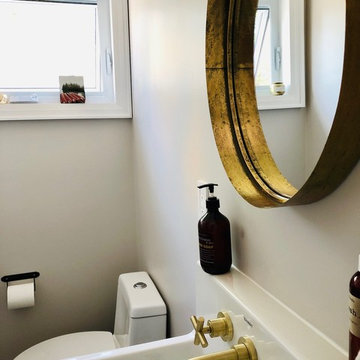
The client had purchased a semi-detached home in downtown Toronto and was looking to update things. Being quite handy the couple was able to do a significant amount to modernize the 100 year old home. However, the 3 bedroom, 1 bath [which was on the second floor] became to be a challenge for the growing family. This is where we came in to assist in implementing some additional functional space with limited size.
We took the existing covered porch and framed and insulated the whole space to add some interior square footage to the home. Then we were able to add a small but functional powder room and a foyer with new entry into the home to allow for more storage and a proper area to come into the home. The monochromatic colour scheme with a pop of metallic creates a warm and modern feel to this century home.
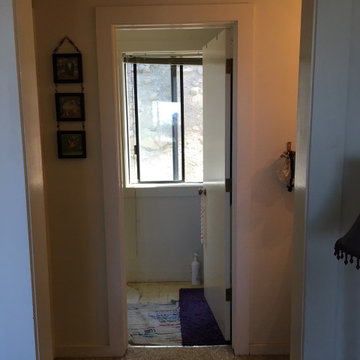
Master Bathroom, pre-renovation
他の地域にあるお手頃価格の小さなカントリー風のおしゃれなマスターバスルーム (コーナー設置型シャワー、一体型トイレ 、アンダーカウンター洗面器、洗面台1つ、造り付け洗面台、フラットパネル扉のキャビネット、白いキャビネット、ベージュの壁、リノリウムの床、御影石の洗面台、黄色い床、開き戸のシャワー、ベージュのカウンター) の写真
他の地域にあるお手頃価格の小さなカントリー風のおしゃれなマスターバスルーム (コーナー設置型シャワー、一体型トイレ 、アンダーカウンター洗面器、洗面台1つ、造り付け洗面台、フラットパネル扉のキャビネット、白いキャビネット、ベージュの壁、リノリウムの床、御影石の洗面台、黄色い床、開き戸のシャワー、ベージュのカウンター) の写真
カントリー風の浴室・バスルーム (黄色い床) の写真
1