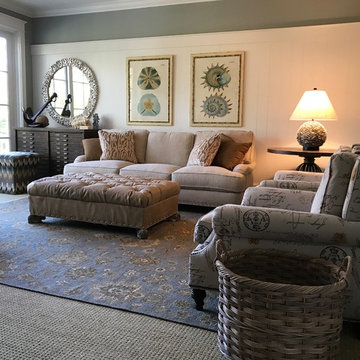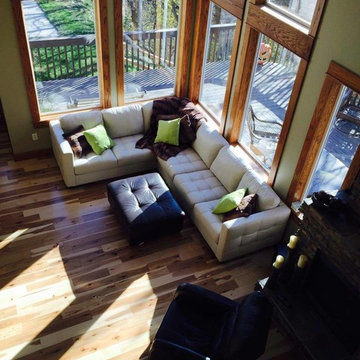ファミリールーム (緑の壁) の写真
絞り込み:
資材コスト
並び替え:今日の人気順
写真 2141〜2160 枚目(全 4,224 枚)
1/2
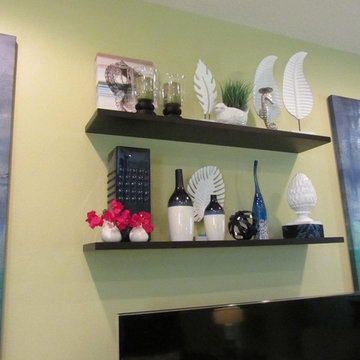
Close up of accessories on floating shelves.
Zajac Interiors, LLC
オーランドにあるトランジショナルスタイルのおしゃれなファミリールーム (緑の壁) の写真
オーランドにあるトランジショナルスタイルのおしゃれなファミリールーム (緑の壁) の写真
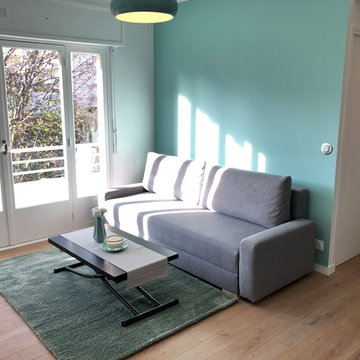
salon /salle à manger avec table basse transformable en table de salle à manger.
Canapé lit .
パリにあるお手頃価格の小さなモダンスタイルのおしゃれなオープンリビング (緑の壁、無垢フローリング、壁掛け型テレビ、茶色い床) の写真
パリにあるお手頃価格の小さなモダンスタイルのおしゃれなオープンリビング (緑の壁、無垢フローリング、壁掛け型テレビ、茶色い床) の写真
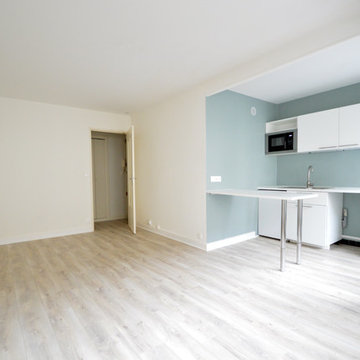
Cet appartement est entièrement rénové, la cloison de la cuisine est supprimée pour laisser place à un espace plus ouvert sur le séjour. Le sol en lino est remplacé par un parquet stratifié plus clair dans l'ensemble de l'appartement. Le lavabo de la Salle de bain est remplacé par un meuble vasque plus moderne, le sol est recouvert de lames PVC Quickstep résistantes à l'eau.
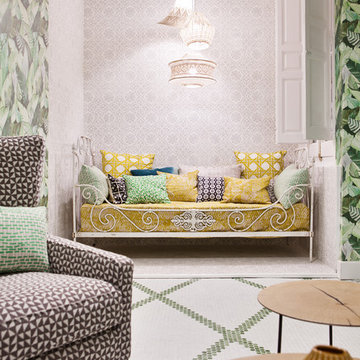
Carlos Álbanez de Build & Brain y Leticia Peironcely de Decolook han sido los encargados de desarrollar el proyecto de los baños públicos de la casa. El objetivo de este espacio ha sido amenizar visualmente la espera creando un envoltorio sugerente, que evoca un jardín tropical urbano.
El papel pintado, protagonista del espacio, reproduce la hoja del banano, planta tropical cuyas hojas de gran tamaño envuelven el paisaje, como en este caso visten el contenido. El suelo, obra del servicio de personalización Art Factory de Hisbalit, sigue los mismos colores para reforzar el efecto envolvente. Su diseño, creado ex profeso para este proyecto, simula una gran alfombra. La idea era aportar luminosidad con los materiales. El blanco de Hisbalit, al ser ligeramente nacarado, ofrece justo el efecto que querían conseguir. Para ir acorde al papel de la pared, el dibujo de la alfombra se hizo en los mimos tonos de verde.

Photography by Tahoe Real Estate Photography
他の地域にあるお手頃価格の中くらいなカントリー風のおしゃれなオープンリビング (緑の壁、磁器タイルの床、暖炉なし、ベージュの床、テレビなし) の写真
他の地域にあるお手頃価格の中くらいなカントリー風のおしゃれなオープンリビング (緑の壁、磁器タイルの床、暖炉なし、ベージュの床、テレビなし) の写真
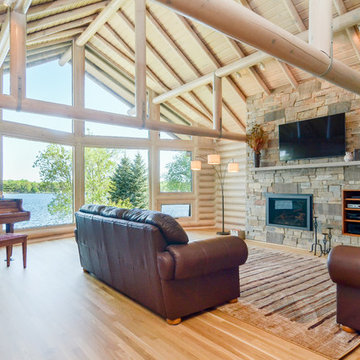
ミネアポリスにある広いトランジショナルスタイルのおしゃれなオープンリビング (緑の壁、淡色無垢フローリング、標準型暖炉、石材の暖炉まわり、壁掛け型テレビ、ベージュの床) の写真
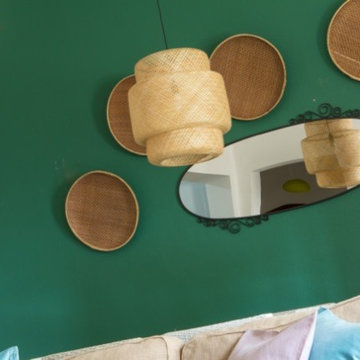
Catherine Trautes
高級な広いトロピカルスタイルのおしゃれなオープンリビング (緑の壁、テラコッタタイルの床、黄色い床) の写真
高級な広いトロピカルスタイルのおしゃれなオープンリビング (緑の壁、テラコッタタイルの床、黄色い床) の写真
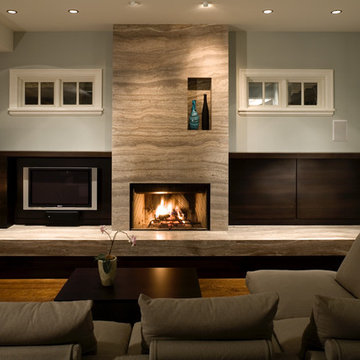
Derek Lepper Photography
バンクーバーにある高級な中くらいなトランジショナルスタイルのおしゃれなオープンリビング (無垢フローリング、標準型暖炉、石材の暖炉まわり、埋込式メディアウォール、緑の壁、茶色い床) の写真
バンクーバーにある高級な中くらいなトランジショナルスタイルのおしゃれなオープンリビング (無垢フローリング、標準型暖炉、石材の暖炉まわり、埋込式メディアウォール、緑の壁、茶色い床) の写真
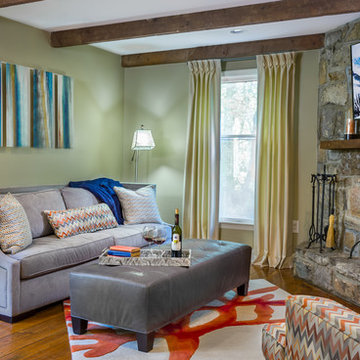
Jack Cook Photography
ワシントンD.C.にあるお手頃価格の中くらいなトランジショナルスタイルのおしゃれな独立型ファミリールーム (緑の壁、濃色無垢フローリング、標準型暖炉、石材の暖炉まわり、壁掛け型テレビ) の写真
ワシントンD.C.にあるお手頃価格の中くらいなトランジショナルスタイルのおしゃれな独立型ファミリールーム (緑の壁、濃色無垢フローリング、標準型暖炉、石材の暖炉まわり、壁掛け型テレビ) の写真
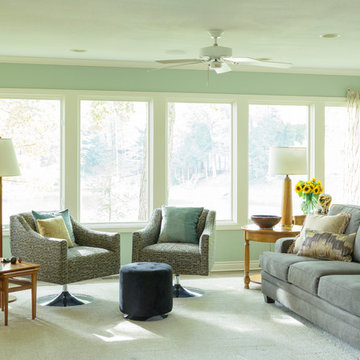
Sunny family room provides comfort and style.
グランドラピッズにあるエクレクティックスタイルのおしゃれなオープンリビング (緑の壁、濃色無垢フローリング、標準型暖炉、石材の暖炉まわり) の写真
グランドラピッズにあるエクレクティックスタイルのおしゃれなオープンリビング (緑の壁、濃色無垢フローリング、標準型暖炉、石材の暖炉まわり) の写真
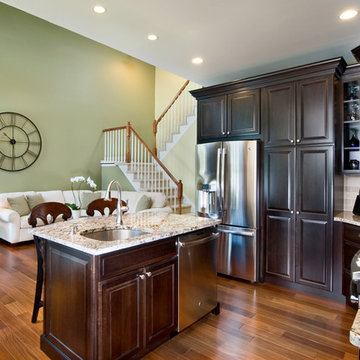
From this view of the kitchen, you can see the family room and stairway leading to the second floor. We stained the banister handrails to match the cumaru hardwood floors.
The granite countertop of the island matches the granite on the kitchen counters flanking the stove. The island was reconfigured to host a single, large sink and provides seating for two--making it an ideal place for their daughter to do homework, or grab a quick bite to eat.
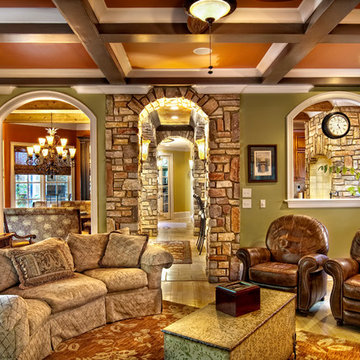
Great Room. The Sater Design Collection's luxury, Mediterranean home plan "Wulfert Point" #2 (Plan #6688). saterdesign.com
マイアミにある高級な広い地中海スタイルのおしゃれなオープンリビング (緑の壁、淡色無垢フローリング、標準型暖炉、石材の暖炉まわり、壁掛け型テレビ) の写真
マイアミにある高級な広い地中海スタイルのおしゃれなオープンリビング (緑の壁、淡色無垢フローリング、標準型暖炉、石材の暖炉まわり、壁掛け型テレビ) の写真
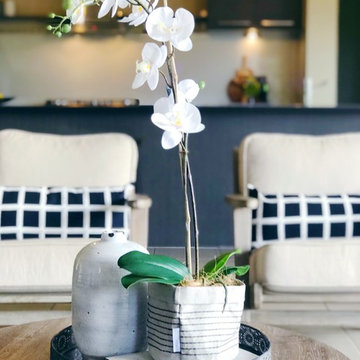
Details.
Photo Cred A Better Box
ゴールドコーストにある低価格の中くらいなコンテンポラリースタイルのおしゃれな独立型ファミリールーム (緑の壁、磁器タイルの床、暖炉なし、埋込式メディアウォール、ベージュの床) の写真
ゴールドコーストにある低価格の中くらいなコンテンポラリースタイルのおしゃれな独立型ファミリールーム (緑の壁、磁器タイルの床、暖炉なし、埋込式メディアウォール、ベージュの床) の写真
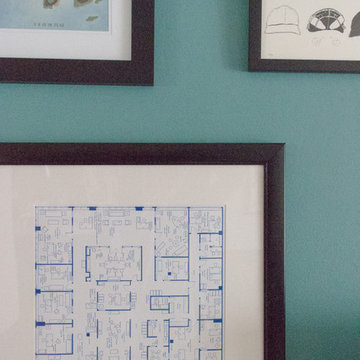
ロサンゼルスにあるお手頃価格の中くらいなエクレクティックスタイルのおしゃれな独立型ファミリールーム (緑の壁、淡色無垢フローリング、コーナー設置型暖炉、漆喰の暖炉まわり、壁掛け型テレビ、ベージュの床) の写真
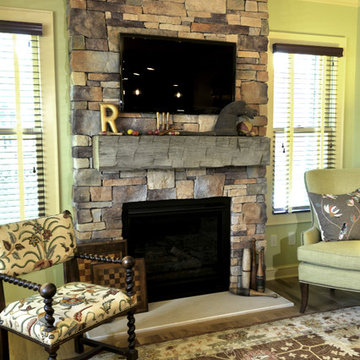
Addition and design by J.S. Brown & Co. to a historic Worthington, Ohio home. Originally built in 1897. Photos by The Columbus Dispatch.
コロンバスにあるトラディショナルスタイルのおしゃれなファミリールーム (緑の壁、無垢フローリング、石材の暖炉まわり、壁掛け型テレビ、標準型暖炉) の写真
コロンバスにあるトラディショナルスタイルのおしゃれなファミリールーム (緑の壁、無垢フローリング、石材の暖炉まわり、壁掛け型テレビ、標準型暖炉) の写真
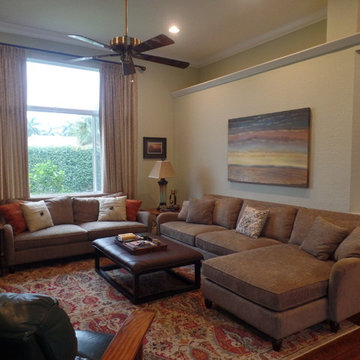
Linda Clayton
マイアミにあるお手頃価格の中くらいなトランジショナルスタイルのおしゃれな独立型ファミリールーム (緑の壁、濃色無垢フローリング、暖炉なし、埋込式メディアウォール) の写真
マイアミにあるお手頃価格の中くらいなトランジショナルスタイルのおしゃれな独立型ファミリールーム (緑の壁、濃色無垢フローリング、暖炉なし、埋込式メディアウォール) の写真
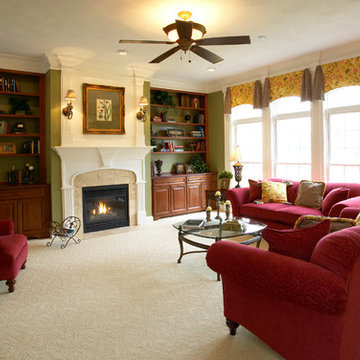
Mike Panello
他の地域にある広いミッドセンチュリースタイルのおしゃれなファミリールーム (緑の壁、カーペット敷き、標準型暖炉、タイルの暖炉まわり) の写真
他の地域にある広いミッドセンチュリースタイルのおしゃれなファミリールーム (緑の壁、カーペット敷き、標準型暖炉、タイルの暖炉まわり) の写真
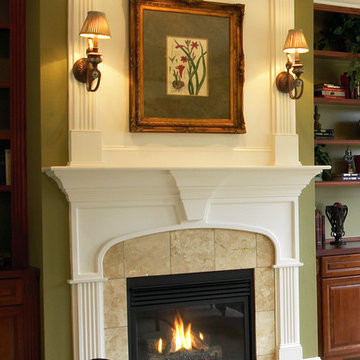
Mike Panello
他の地域にある広いミッドセンチュリースタイルのおしゃれなファミリールーム (緑の壁、カーペット敷き、標準型暖炉、タイルの暖炉まわり) の写真
他の地域にある広いミッドセンチュリースタイルのおしゃれなファミリールーム (緑の壁、カーペット敷き、標準型暖炉、タイルの暖炉まわり) の写真
ファミリールーム (緑の壁) の写真
108
