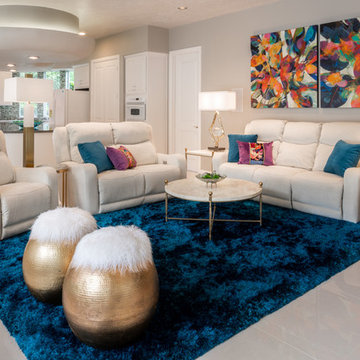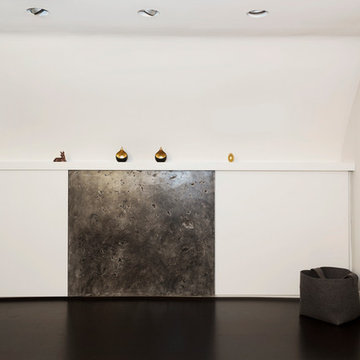ファミリールーム (内蔵型テレビ) の写真
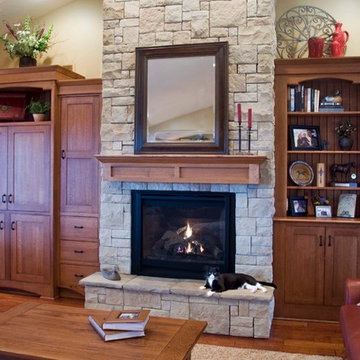
Quarter Sawn Oak, Craftman style, Family Room Area
ウィチタにある広いトラディショナルスタイルのおしゃれなオープンリビング (ベージュの壁、無垢フローリング、標準型暖炉、石材の暖炉まわり、内蔵型テレビ) の写真
ウィチタにある広いトラディショナルスタイルのおしゃれなオープンリビング (ベージュの壁、無垢フローリング、標準型暖炉、石材の暖炉まわり、内蔵型テレビ) の写真
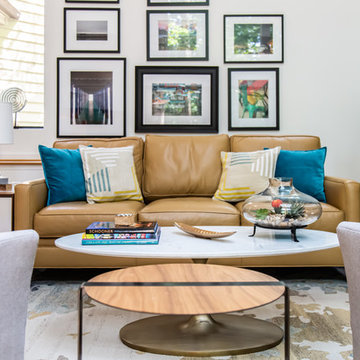
Mid-century modern home got a bit of an update. We added tile to the fireplace and furnished and accessorized the entire space.
ワシントンD.C.にあるお手頃価格の中くらいなミッドセンチュリースタイルのおしゃれなオープンリビング (白い壁、淡色無垢フローリング、標準型暖炉、タイルの暖炉まわり、内蔵型テレビ、黄色い床) の写真
ワシントンD.C.にあるお手頃価格の中くらいなミッドセンチュリースタイルのおしゃれなオープンリビング (白い壁、淡色無垢フローリング、標準型暖炉、タイルの暖炉まわり、内蔵型テレビ、黄色い床) の写真
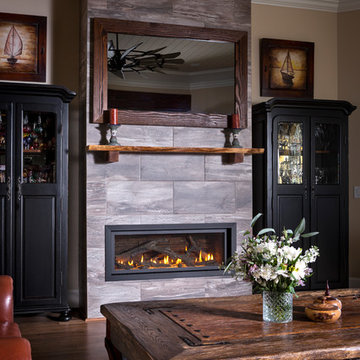
Jim Schmid
シャーロットにある広いラスティックスタイルのおしゃれなオープンリビング (ベージュの壁、無垢フローリング、標準型暖炉、タイルの暖炉まわり、内蔵型テレビ、茶色い床) の写真
シャーロットにある広いラスティックスタイルのおしゃれなオープンリビング (ベージュの壁、無垢フローリング、標準型暖炉、タイルの暖炉まわり、内蔵型テレビ、茶色い床) の写真
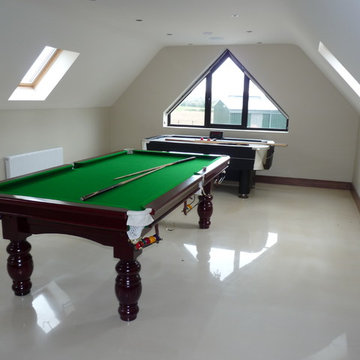
Games room in dormer area with pool table and football table with polished resin floor.
ダブリンにある高級な巨大なモダンスタイルのおしゃれなオープンリビング (ゲームルーム、内蔵型テレビ、白い壁) の写真
ダブリンにある高級な巨大なモダンスタイルのおしゃれなオープンリビング (ゲームルーム、内蔵型テレビ、白い壁) の写真
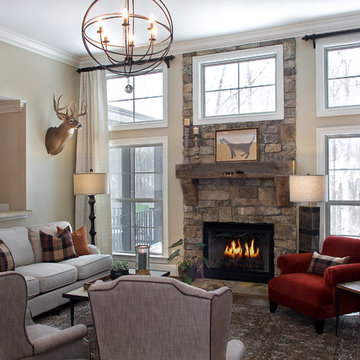
Stone rustic fireplace with exposed wood beam for mantle. The ivory linen sofa is charming next to the beautiful fireplace and window view.
他の地域にあるお手頃価格の広いラスティックスタイルのおしゃれなオープンリビング (濃色無垢フローリング、標準型暖炉、石材の暖炉まわり、内蔵型テレビ) の写真
他の地域にあるお手頃価格の広いラスティックスタイルのおしゃれなオープンリビング (濃色無垢フローリング、標準型暖炉、石材の暖炉まわり、内蔵型テレビ) の写真
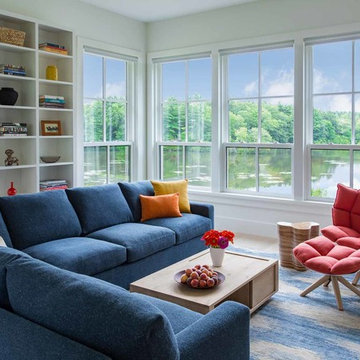
Eric Roth Photography
ボストンにある中くらいなコンテンポラリースタイルのおしゃれな独立型ファミリールーム (白い壁、淡色無垢フローリング、内蔵型テレビ、ライブラリー、ベージュの床) の写真
ボストンにある中くらいなコンテンポラリースタイルのおしゃれな独立型ファミリールーム (白い壁、淡色無垢フローリング、内蔵型テレビ、ライブラリー、ベージュの床) の写真
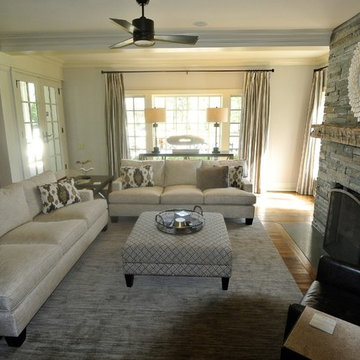
My client was afraid of color everything in this room was white previously. She wanted a warmer, relaxed, cozy room but that also looked like it was pulled out of a magazine. We ordered all new furniture for the room, painted the walls a soft grey with the dark entertainment center unit, added a modern ceiling fan, gorgeous mirror over fireplace, sheer striped draperies to keep the look light and airy. I love textures so we amped up the throw pillows and ottoman and then went with a subtle grey rug. We brought in fun accessories for the shelves and the room turned out fabulous!
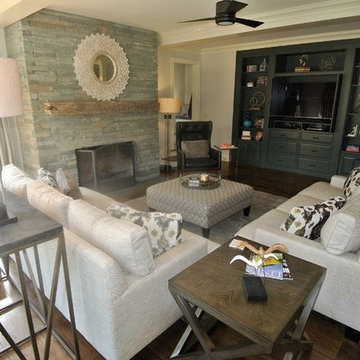
My client was afraid of color everything in this room was white previously. She wanted a warmer, relaxed, cozy room but that also looked like it was pulled out of a magazine. We ordered all new furniture for the room, painted the walls a soft grey with the dark entertainment center unit, added a modern ceiling fan, gorgeous mirror over fireplace, sheer striped draperies to keep the look light and airy. I love textures so we amped up the throw pillows and ottoman and then went with a subtle grey rug. We brought in fun accessories for the shelves and the room turned out fabulous!
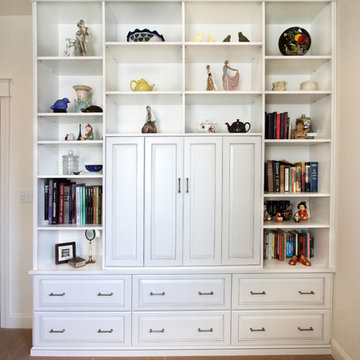
New technologies have made TVs bigger than ever. Sophisticated cabinetry can cleverly disguise these big screens creating a focal point that is both smart and chic.
Kara Lashuay
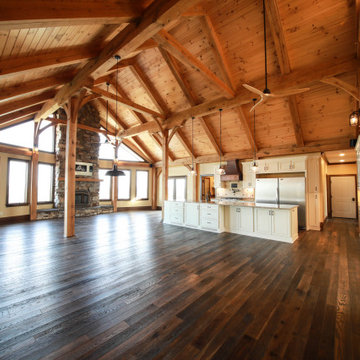
The greatroom. Enough said.
他の地域にある高級な広いラスティックスタイルのおしゃれなオープンリビング (黄色い壁、濃色無垢フローリング、標準型暖炉、積石の暖炉まわり、内蔵型テレビ、表し梁) の写真
他の地域にある高級な広いラスティックスタイルのおしゃれなオープンリビング (黄色い壁、濃色無垢フローリング、標準型暖炉、積石の暖炉まわり、内蔵型テレビ、表し梁) の写真
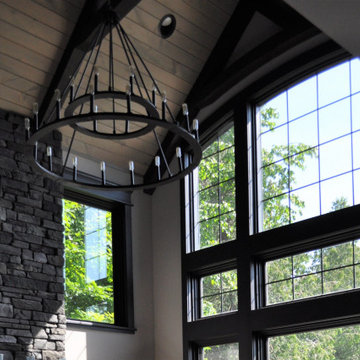
トロントにある巨大なトラディショナルスタイルのおしゃれなオープンリビング (白い壁、無垢フローリング、横長型暖炉、石材の暖炉まわり、内蔵型テレビ、茶色い床、表し梁、壁紙) の写真
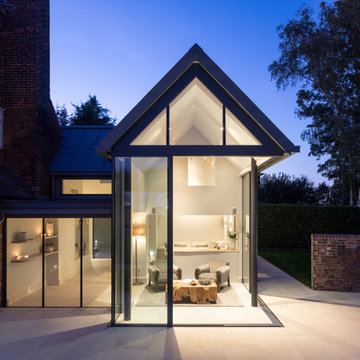
A stunning 16th Century listed Queen Anne Manor House with contemporary Sky-Frame extension which features stunning Janey Butler Interiors design and style throughout. The fabulous contemporary zinc and glass extension with its 3 metre high sliding Sky-Frame windows allows for incredible views across the newly created garden towards the newly built Oak and Glass Gym & Garage building. When fully open the space achieves incredible indoor-outdoor contemporary living. A wonderful project designed, built and completed by Riba Llama Architects & Janey Butler Interiors of the Llama Group of Design companies.
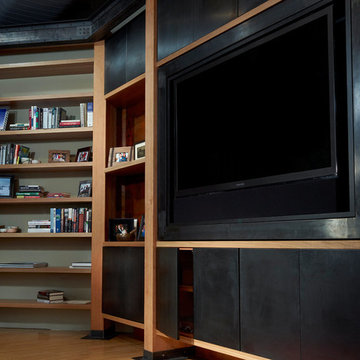
Built-in shelving unit and media wall. Fir beams, steel I-beam, patinated steel, solid rift oak cantilevered shelving. photo by Miller Photographics
デンバーにある広いモダンスタイルのおしゃれな独立型ファミリールーム (緑の壁、無垢フローリング、内蔵型テレビ、オレンジの床) の写真
デンバーにある広いモダンスタイルのおしゃれな独立型ファミリールーム (緑の壁、無垢フローリング、内蔵型テレビ、オレンジの床) の写真
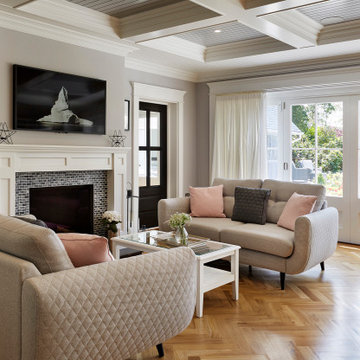
ハートフォードシャーにあるビーチスタイルのおしゃれなファミリールーム (グレーの壁、淡色無垢フローリング、標準型暖炉、木材の暖炉まわり、内蔵型テレビ、茶色い床) の写真
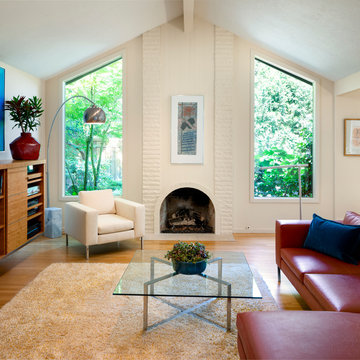
After living in their 1966 SW Portland home for more than 30 years, our clients were ready to rethink the best use of their space and furnish accordingly. We converted the barely used living room to a light and modern media room with a custom wall-mounted bamboo cabinet that provides a clean solution for hiding the tv. The furniture is a mix of modern classic design and custom solutions tailored to the specific needs of this couple. We added the expansive three-panel slider door to the garden, plus skylights, lighting, paint, and refinished floors.
Project by Portland interior design studio Jenni Leasia Interior Design. Also serving Lake Oswego, West Linn, Vancouver, Sherwood, Camas, Oregon City, Beaverton, and the whole of Greater Portland.
For more about Jenni Leasia Interior Design, click here: https://www.jennileasiadesign.com/
To learn more about this project, click here:
https://www.jennileasiadesign.com/sw-portland-midcentury
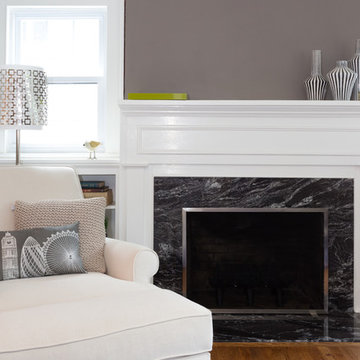
This stone surrounded fireplace is beautiful in the dark stone, with a white mantel and bookshelves for family photos and belongings.
Blackstock Photography
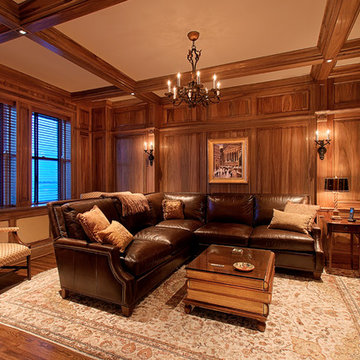
The client wanted to convert the classic formal dining room into a family room and accommodate a 65"curved screen tv that would go away when not in use. The client wanted a warm and cozy space and loved the idea of panelizing the walls with wood. Norman Sizemore-Photographer
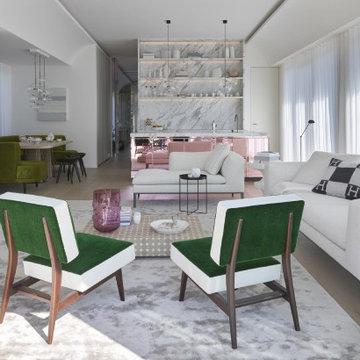
Architecture intérieure d'un appartement situé au dernier étage d'un bâtiment neuf dans un quartier résidentiel. Le Studio Catoir a créé un espace élégant et représentatif avec un soin tout particulier porté aux choix des différents matériaux naturels, marbre, bois, onyx et à leur mise en oeuvre par des artisans chevronnés italiens. La cuisine ouverte avec son étagère monumentale en marbre et son ilôt en miroir sont les pièces centrales autour desquelles s'articulent l'espace de vie. La lumière, la fluidité des espaces, les grandes ouvertures vers la terrasse, les jeux de reflets et les couleurs délicates donnent vie à un intérieur sensoriel, aérien et serein.
ファミリールーム (内蔵型テレビ) の写真
36
