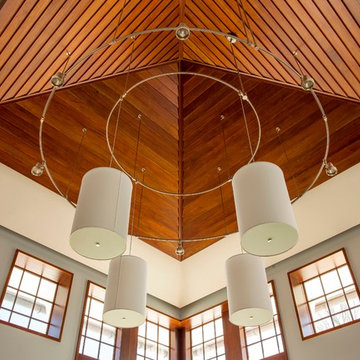ファミリールーム (内蔵型テレビ) の写真
絞り込み:
資材コスト
並び替え:今日の人気順
写真 2501〜2520 枚目(全 3,517 枚)
1/2
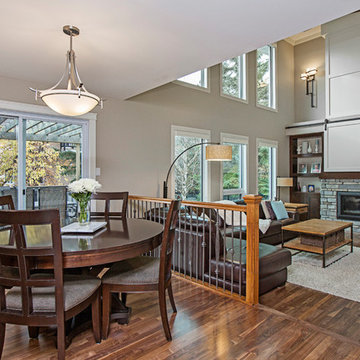
Leah Rae Photography
エドモントンにある広いコンテンポラリースタイルのおしゃれなロフトリビング (ベージュの壁、無垢フローリング、横長型暖炉、石材の暖炉まわり、内蔵型テレビ) の写真
エドモントンにある広いコンテンポラリースタイルのおしゃれなロフトリビング (ベージュの壁、無垢フローリング、横長型暖炉、石材の暖炉まわり、内蔵型テレビ) の写真
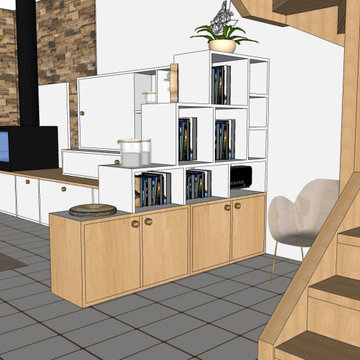
Agencement et décoration sur mesure du mobilier selon les besoins de ma cliente. Le but était d'ajouter un poêle s'intégrant dans la décoration, dissimuler la télévision et créer un espace bureau qui reste discret. Les travaux sont prévus pour début 2021.
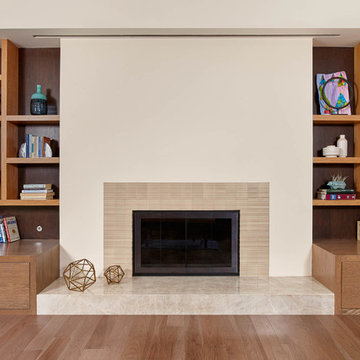
Kristen Paulin Photography
サンフランシスコにある広いコンテンポラリースタイルのおしゃれなオープンリビング (ベージュの壁、無垢フローリング、標準型暖炉、タイルの暖炉まわり、内蔵型テレビ) の写真
サンフランシスコにある広いコンテンポラリースタイルのおしゃれなオープンリビング (ベージュの壁、無垢フローリング、標準型暖炉、タイルの暖炉まわり、内蔵型テレビ) の写真
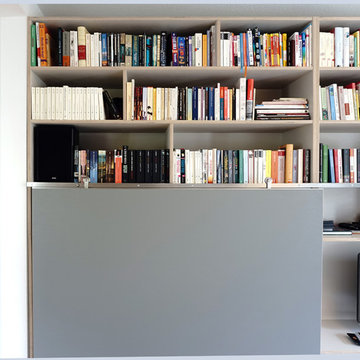
Durch die große Schiebetür vorm unteren Bereich der Schrankwand verrät sich wie der Abend gestaltet wird - dahinter verbergen sich entweder Klavier oder Fernseher.
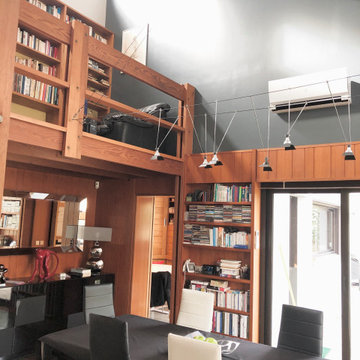
Cette très grande pièce de vie est divisée en plusieurs espaces : un grand salon de réception ouvert par de larges baies vitrées sur le jardin, une salle à manger avec un plafond cathédrale, un coin feu, une salle de jeux/bar, et en mezzanine, une grande bibliothèque et un bureau. La télévision est dissimulée dans un meuble et montée sur une ascenseur.
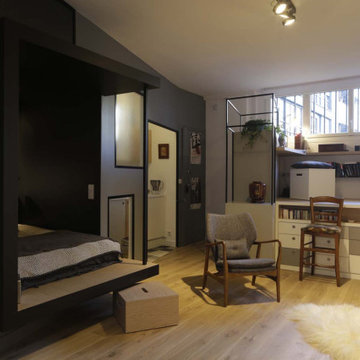
Cette estrade nous a permis d'avoir accès à la vue sur le jardin jusqu'alors inaccessible. C'est aussi l'occasion de créer un petit bureau et beaucoup de rangements en partie basse. Le fond de l'estrade, derrière les tiroirs, est exploité grâce a des trappes dont les fonds sont réglables en profondeur.
Nous apercevons la chambre réduite à sa plus simple expression sur la partie gauche de l'image. Complétement ouvert sur la pièce à vivre.
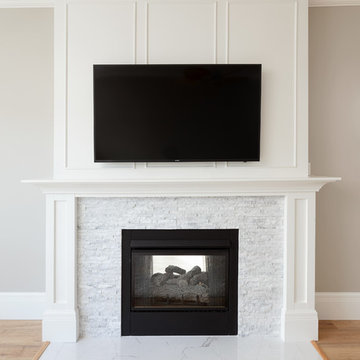
Custom designed fireplace surround, light stonework, custom white mantle.
バンクーバーにあるコンテンポラリースタイルのおしゃれなオープンリビング (ベージュの壁、淡色無垢フローリング、標準型暖炉、石材の暖炉まわり、内蔵型テレビ、茶色い床) の写真
バンクーバーにあるコンテンポラリースタイルのおしゃれなオープンリビング (ベージュの壁、淡色無垢フローリング、標準型暖炉、石材の暖炉まわり、内蔵型テレビ、茶色い床) の写真
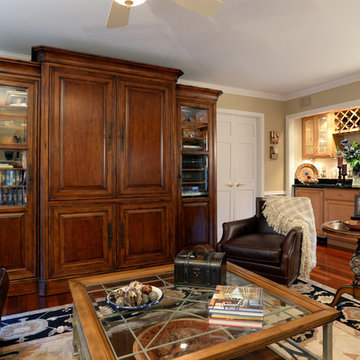
American contemporary family room with concealed TV/Media center Wood Cabinetry. Floating floor plan centered on fireplace and media center create a lively room-scape. A patterned area rug unites the furniture. The cocktail table has a leaded glass top and metal base. Decorative accents can be seen on lower shelf of table, on bar top and on either side of fireplace.
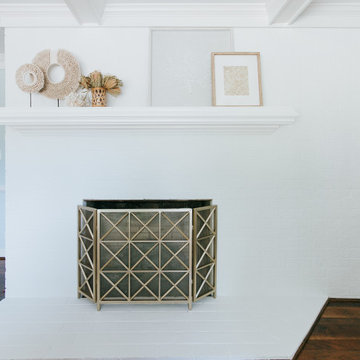
When it came to the Fords Colony Project living room, we knew that we wanted to do something that was elegant, neutral and bright. Before, this room was dark and dated whereas now it blends in with the beautiful view of the lake. Blue walls and neutral accents, give this room a dreamy feel.
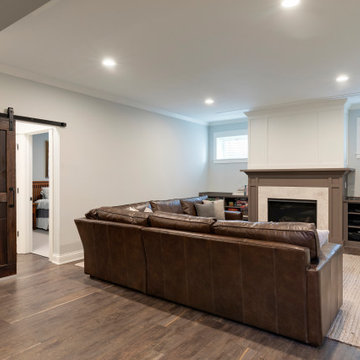
Barn door between the family room and the bedroom/ bathroom.
ミネアポリスにある高級な中くらいなコンテンポラリースタイルのおしゃれなオープンリビング (ホームバー、標準型暖炉、内蔵型テレビ) の写真
ミネアポリスにある高級な中くらいなコンテンポラリースタイルのおしゃれなオープンリビング (ホームバー、標準型暖炉、内蔵型テレビ) の写真
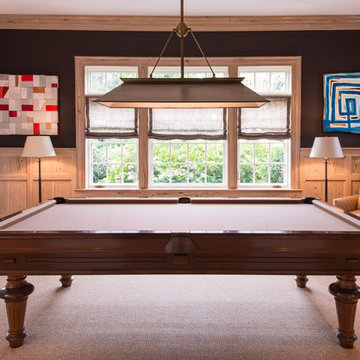
Nessing Design.
Southampton, NY
Photo Credit: Simon Lewis
ニューヨークにあるラグジュアリーな広いトラディショナルスタイルのおしゃれな独立型ファミリールーム (ゲームルーム、紫の壁、無垢フローリング、暖炉なし、内蔵型テレビ) の写真
ニューヨークにあるラグジュアリーな広いトラディショナルスタイルのおしゃれな独立型ファミリールーム (ゲームルーム、紫の壁、無垢フローリング、暖炉なし、内蔵型テレビ) の写真
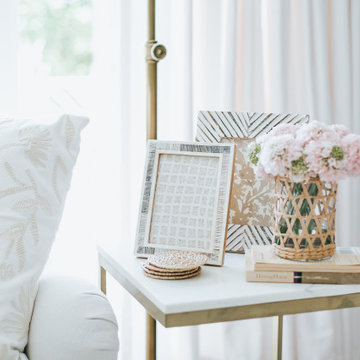
When it came to the Fords Colony Project living room, we knew that we wanted to do something that was elegant, neutral and bright. Before, this room was dark and dated whereas now it blends in with the beautiful view of the lake. Blue walls and neutral accents, give this room a dreamy feel.
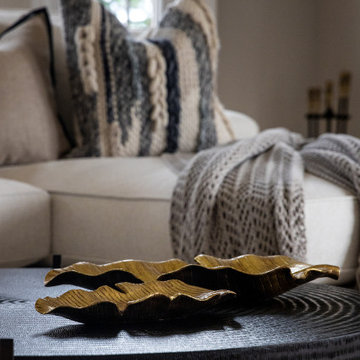
Sandra Asdourian Interiors was brought in to give this Laurel Hollow Estate a much-needed refresh to the main level of the home. The Laurel Hollow NY home was custom build by the current homeowners in 1995. The plan was to add a mix of transitional designs with a nod to traditional. We were inspired to create a perfect balance with some European flair.
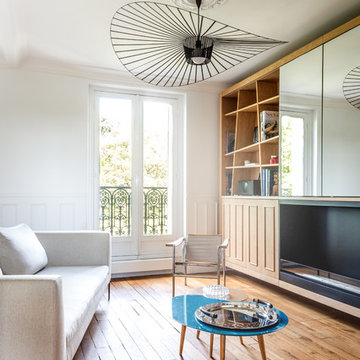
Le séjour a été traité de façon minimale avec la volonté de privilégier la lumière et la vue sur le parc des buttes Chaumont; véritable tableau évoluant au fil des saisons. Une bibliothèque dessinée sur mesure reprend les codes de l'haussmannien en les détournant de manière contemporaine. Elle intègre une cheminée bioéthanol et deux miroirs coulissants dissimulant une télévision.
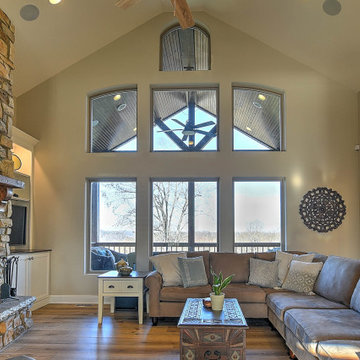
他の地域にある高級な中くらいなトランジショナルスタイルのおしゃれなオープンリビング (ベージュの壁、クッションフロア、標準型暖炉、石材の暖炉まわり、内蔵型テレビ、ベージュの床、三角天井) の写真
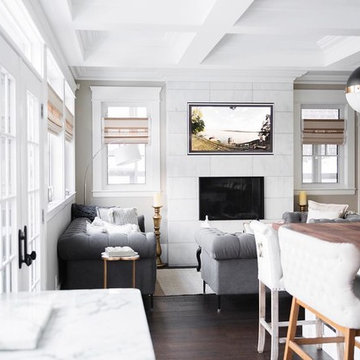
Photo: Lauri Johnson
Hardwood supplied by: Floors by Design
他の地域にあるラグジュアリーな巨大なトラディショナルスタイルのおしゃれなオープンリビング (白い壁、濃色無垢フローリング、標準型暖炉、石材の暖炉まわり、内蔵型テレビ、茶色い床) の写真
他の地域にあるラグジュアリーな巨大なトラディショナルスタイルのおしゃれなオープンリビング (白い壁、濃色無垢フローリング、標準型暖炉、石材の暖炉まわり、内蔵型テレビ、茶色い床) の写真
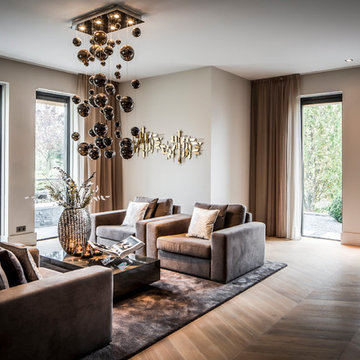
Project by Cindy Philips interior design - Rotterdam
Custom Bolero ceiling lamp made with fumé glasses
Base L40x80 in mirrored stainless steel metal frame
Total height 150 cm
23 spheres ø 60 mm
23 spheres ø 100 mm
23 spheres ø 150 mm
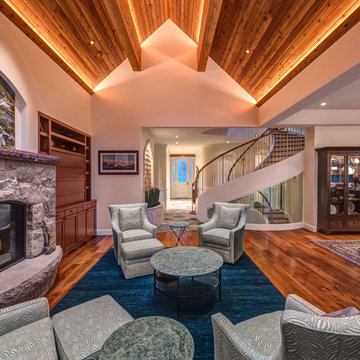
Photo: Vance Fox
When you enter the home you are greeted by the grand staircase and the impressive volume of the great room.
他の地域にある広いトランジショナルスタイルのおしゃれなオープンリビング (ゲームルーム、ベージュの壁、無垢フローリング、標準型暖炉、石材の暖炉まわり、内蔵型テレビ、茶色い床) の写真
他の地域にある広いトランジショナルスタイルのおしゃれなオープンリビング (ゲームルーム、ベージュの壁、無垢フローリング、標準型暖炉、石材の暖炉まわり、内蔵型テレビ、茶色い床) の写真
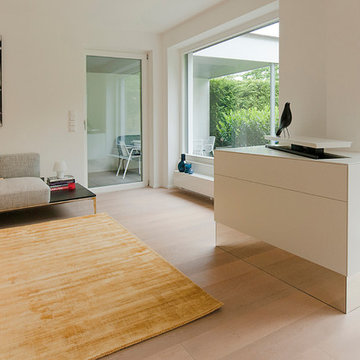
Interior Design: freudenspiel by Elisabeth Zola
Fotos: zolaproduction
Foto nach Fertigstellung:
Ecksofa und TV-Board mit integriertem TV-Lift. Das TV-Board wurde um die Säule gebaut und dessen Sockel verspiegelt, um das Board optisch an die wandhängende Esszimmer-Vitrine anzupassen und um ihm mehr Leichtigkeit zu verleihen.
ファミリールーム (内蔵型テレビ) の写真
126
