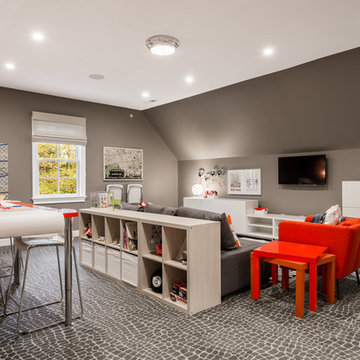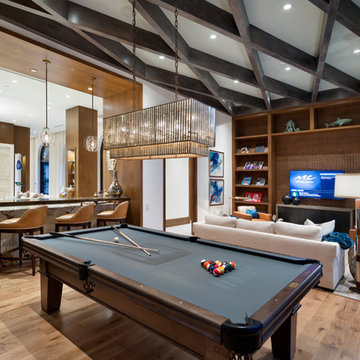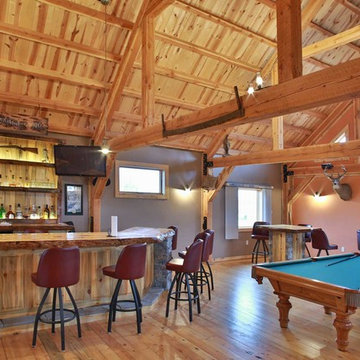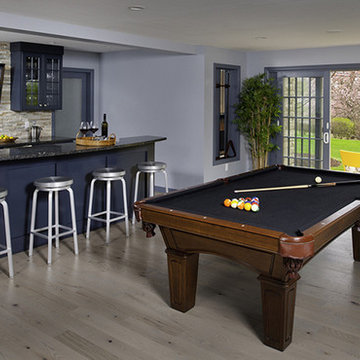ファミリールーム (ゲームルーム) の写真
絞り込み:
資材コスト
並び替え:今日の人気順
写真 2781〜2800 枚目(全 12,252 枚)
1/2
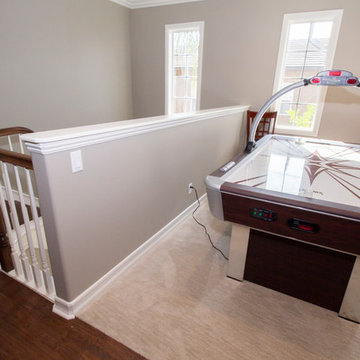
Bright, open loft perfect for gaming and entertaining!
オレンジカウンティにあるモダンスタイルのおしゃれなロフトリビング (ゲームルーム) の写真
オレンジカウンティにあるモダンスタイルのおしゃれなロフトリビング (ゲームルーム) の写真
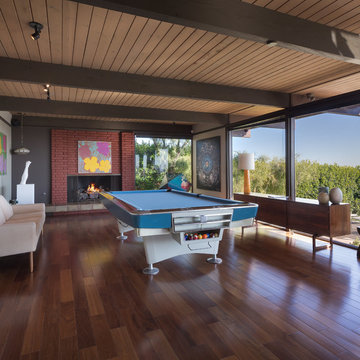
©Teague Hunziker
The Wong House. Architects Buff and Hensman 1969
ロサンゼルスにある広いミッドセンチュリースタイルのおしゃれなファミリールーム (濃色無垢フローリング、標準型暖炉、レンガの暖炉まわり、ゲームルーム、茶色い床) の写真
ロサンゼルスにある広いミッドセンチュリースタイルのおしゃれなファミリールーム (濃色無垢フローリング、標準型暖炉、レンガの暖炉まわり、ゲームルーム、茶色い床) の写真
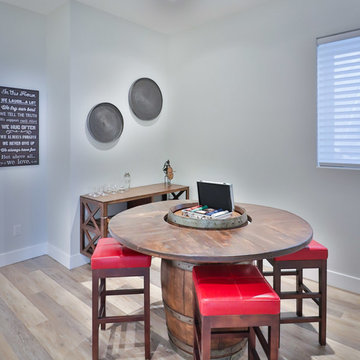
Perched on the side of beautiful Okanagan Lake within the stunning community of Waterside, Lakestone, sits Slateview Villa. Build for the flexibility of a holiday home or year-round residence, this home is finished with the highest quality carpentry, stone, and charming lakeside design.
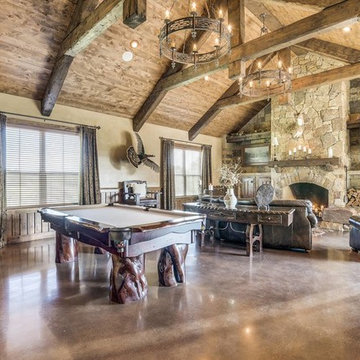
オースティンにある広いラスティックスタイルのおしゃれなオープンリビング (ゲームルーム、ベージュの壁、コンクリートの床、標準型暖炉、石材の暖炉まわり、壁掛け型テレビ、茶色い床) の写真
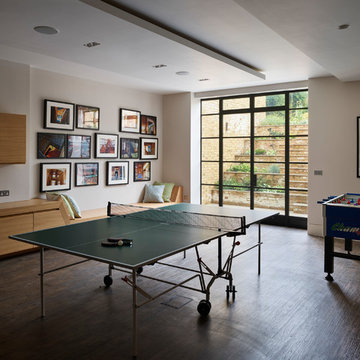
Photograph by Darren Chung, Hakwood, creativemass
ロンドンにある中くらいなコンテンポラリースタイルのおしゃれな独立型ファミリールーム (ゲームルーム、ベージュの壁、濃色無垢フローリング、茶色い床) の写真
ロンドンにある中くらいなコンテンポラリースタイルのおしゃれな独立型ファミリールーム (ゲームルーム、ベージュの壁、濃色無垢フローリング、茶色い床) の写真
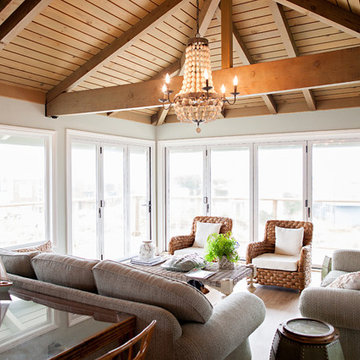
By What Shanni Saw
サンフランシスコにあるラグジュアリーな中くらいなビーチスタイルのおしゃれなオープンリビング (ゲームルーム、青い壁、濃色無垢フローリング、壁掛け型テレビ、標準型暖炉、木材の暖炉まわり) の写真
サンフランシスコにあるラグジュアリーな中くらいなビーチスタイルのおしゃれなオープンリビング (ゲームルーム、青い壁、濃色無垢フローリング、壁掛け型テレビ、標準型暖炉、木材の暖炉まわり) の写真
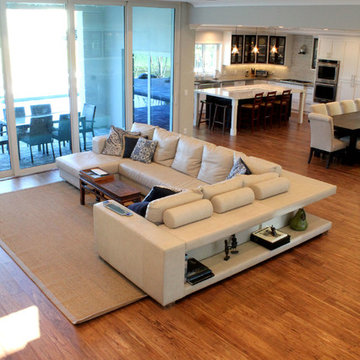
Addition and remodel of an existing single family residence, The whole space including the kitchen was completely demolished and reconfigured. A 16'w x 10' high sliding doors were installed to fully integrate the interior and exterior.
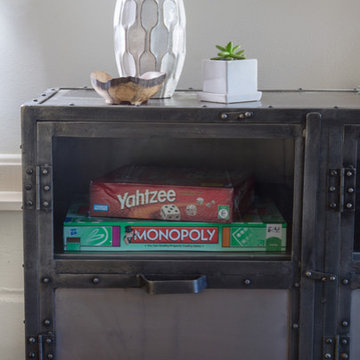
Susan Currie Design planned a space to use for fun gatherings to watch sports and play games. Bright yellow and grey pillows along with the flame stitched rug add interest to the grey upholstery used on the new sectional. The leather ottoman with nailheads gives the family a place to put up their feet or the added seating they need for parties. An industrial table with stools compliments the metal media cabinet below the television.
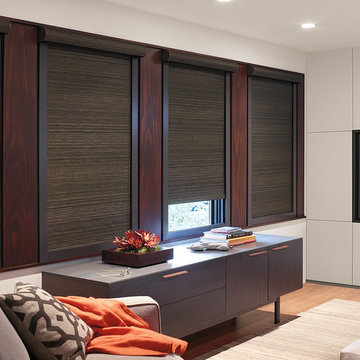
シカゴにある高級な中くらいなモダンスタイルのおしゃれなオープンリビング (ゲームルーム、白い壁、壁掛け型テレビ、淡色無垢フローリング、ベージュの床、暖炉なし) の写真
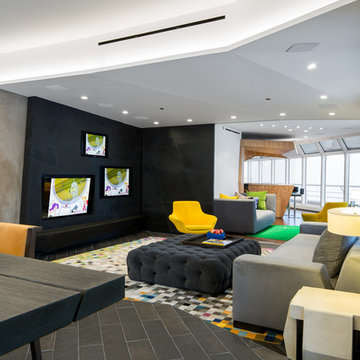
Photographer: Alan Shortall
シカゴにあるお手頃価格の中くらいなモダンスタイルのおしゃれな独立型ファミリールーム (ゲームルーム、白い壁、無垢フローリング、標準型暖炉、壁掛け型テレビ) の写真
シカゴにあるお手頃価格の中くらいなモダンスタイルのおしゃれな独立型ファミリールーム (ゲームルーム、白い壁、無垢フローリング、標準型暖炉、壁掛け型テレビ) の写真
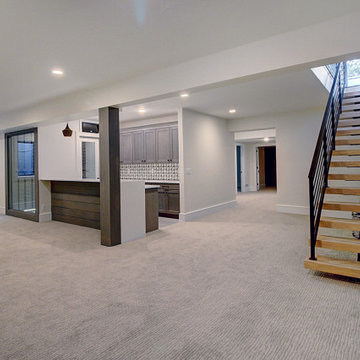
Inspired by the iconic American farmhouse, this transitional home blends a modern sense of space and living with traditional form and materials. Details are streamlined and modernized, while the overall form echoes American nastolgia. Past the expansive and welcoming front patio, one enters through the element of glass tying together the two main brick masses.
The airiness of the entry glass wall is carried throughout the home with vaulted ceilings, generous views to the outside and an open tread stair with a metal rail system. The modern openness is balanced by the traditional warmth of interior details, including fireplaces, wood ceiling beams and transitional light fixtures, and the restrained proportion of windows.
The home takes advantage of the Colorado sun by maximizing the southern light into the family spaces and Master Bedroom, orienting the Kitchen, Great Room and informal dining around the outdoor living space through views and multi-slide doors, the formal Dining Room spills out to the front patio through a wall of French doors, and the 2nd floor is dominated by a glass wall to the front and a balcony to the rear.
As a home for the modern family, it seeks to balance expansive gathering spaces throughout all three levels, both indoors and out, while also providing quiet respites such as the 5-piece Master Suite flooded with southern light, the 2nd floor Reading Nook overlooking the street, nestled between the Master and secondary bedrooms, and the Home Office projecting out into the private rear yard. This home promises to flex with the family looking to entertain or stay in for a quiet evening.
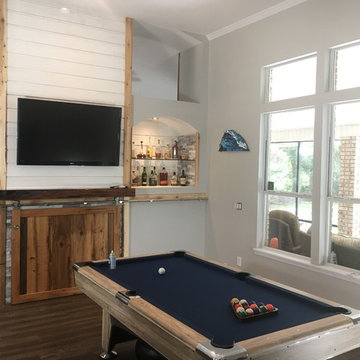
ジャクソンビルにあるお手頃価格の広いラスティックスタイルのおしゃれなオープンリビング (グレーの床、ゲームルーム、黄色い壁、両方向型暖炉、石材の暖炉まわり、壁掛け型テレビ) の写真
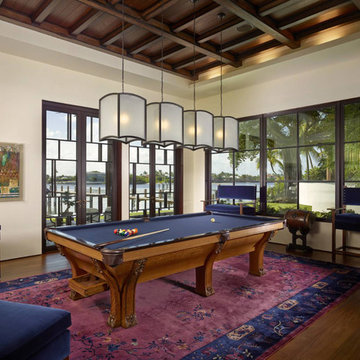
他の地域にあるラグジュアリーな中くらいなアジアンスタイルのおしゃれな独立型ファミリールーム (ゲームルーム、ベージュの壁、無垢フローリング、暖炉なし、テレビなし、茶色い床) の写真
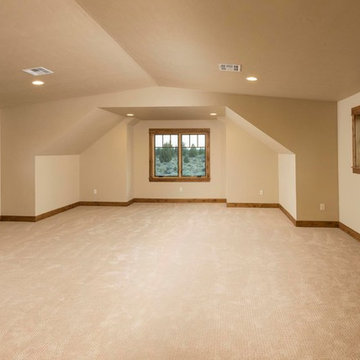
Bonus Room over Garage
Video of this Brasada Ranch Home in "design phase" can be seen on YouTube at https://youtu.be/QnVDlV1FNCw
Western Design video Ross Chandler photos
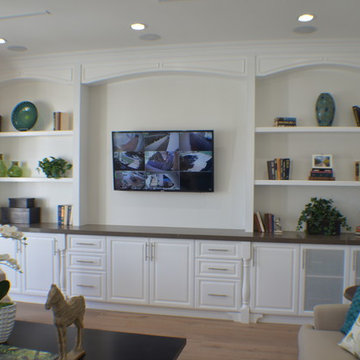
The family room is connected to the kitchen and has easy access to the backyard. The television screen on the wall is currently displaying the home security cameras that were installed.
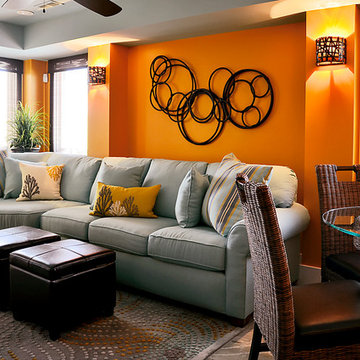
Between The Sheets, LLC is a luxury linen and bath store on Long Beach Island, NJ. We offer the best of the best in luxury linens, furniture, window treatments, area rugs and home accessories as well as full interior design services.
Photography by Joan Phillips
ファミリールーム (ゲームルーム) の写真
140
