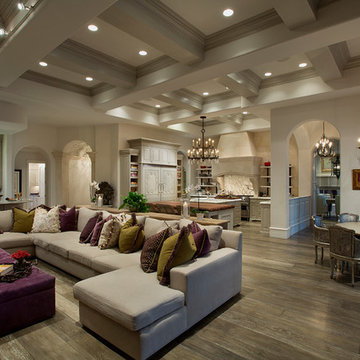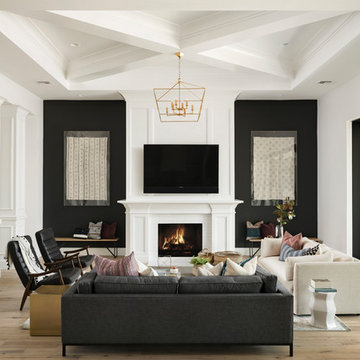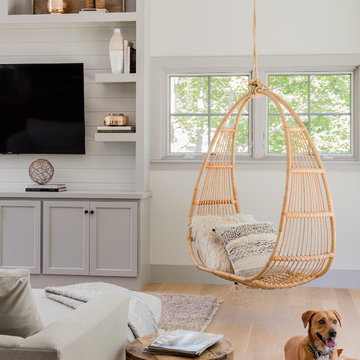巨大なオープンリビングの写真

Rustic beams frame the architecture in this spectacular great room; custom sectional and tables.
Photographer: Mick Hales
ニューヨークにあるラグジュアリーな巨大なカントリー風のおしゃれなオープンリビング (無垢フローリング、標準型暖炉、石材の暖炉まわり、壁掛け型テレビ) の写真
ニューヨークにあるラグジュアリーな巨大なカントリー風のおしゃれなオープンリビング (無垢フローリング、標準型暖炉、石材の暖炉まわり、壁掛け型テレビ) の写真

he open plan of the great room, dining and kitchen, leads to a completely covered outdoor living area for year-round entertaining in the Pacific Northwest. By combining tried and true farmhouse style with sophisticated, creamy colors and textures inspired by the home's surroundings, the result is a welcoming, cohesive and intriguing living experience.
For more photos of this project visit our website: https://wendyobrienid.com.

Jamie Bezemer, Zoon Media
バンクーバーにある巨大なラスティックスタイルのおしゃれなオープンリビング (白い壁、コンクリートの床、壁掛け型テレビ) の写真
バンクーバーにある巨大なラスティックスタイルのおしゃれなオープンリビング (白い壁、コンクリートの床、壁掛け型テレビ) の写真

フェニックスにある巨大な地中海スタイルのおしゃれなオープンリビング (ミュージックルーム、ベージュの壁、コンクリートの床、標準型暖炉、石材の暖炉まわり) の写真

ヒューストンにあるラグジュアリーな巨大なトランジショナルスタイルのおしゃれなオープンリビング (ゲームルーム、グレーの壁、コンクリートの床、テレビなし、茶色い床) の写真

This contemporary beauty features a 3D porcelain tile wall with the TV and propane fireplace built in. The glass shelves are clear, starfire glass so they appear blue instead of green.

The three-level Mediterranean revival home started as a 1930s summer cottage that expanded downward and upward over time. We used a clean, crisp white wall plaster with bronze hardware throughout the interiors to give the house continuity. A neutral color palette and minimalist furnishings create a sense of calm restraint. Subtle and nuanced textures and variations in tints add visual interest. The stair risers from the living room to the primary suite are hand-painted terra cotta tile in gray and off-white. We used the same tile resource in the kitchen for the island's toe kick.

The dark paint on the high ceiling in this family room gives the space a more warm and inviting feel in an otherwise very open and large room.
Photo by Emily Minton Redfield

Ric Stovall
デンバーにあるラグジュアリーな巨大なラスティックスタイルのおしゃれなオープンリビング (ベージュの壁、淡色無垢フローリング、金属の暖炉まわり、壁掛け型テレビ、ホームバー、横長型暖炉) の写真
デンバーにあるラグジュアリーな巨大なラスティックスタイルのおしゃれなオープンリビング (ベージュの壁、淡色無垢フローリング、金属の暖炉まわり、壁掛け型テレビ、ホームバー、横長型暖炉) の写真

Bundy Drive Brentwood, Los Angeles modern home ultra luxury lower level lounge. Photo by Simon Berlyn.
ロサンゼルスにある巨大なモダンスタイルのおしゃれなオープンリビング (ゲームルーム、グレーの壁、暖炉なし、折り上げ天井) の写真
ロサンゼルスにある巨大なモダンスタイルのおしゃれなオープンリビング (ゲームルーム、グレーの壁、暖炉なし、折り上げ天井) の写真

Casual yet refined Great Room (Living Room, Family Room and Sunroom/Dining Room) with custom built-ins, custom fireplace, wood beam, custom storage, picture lights. Natural elements. Coffered ceiling living room with piano and hidden bar. Exposed wood beam in family room.

The project continued into the Great Room and was an exercise in creating congruent yet unique spaces with their own specific functions for the family. Cozy yet carefully curated.
Refinishing of the floors and beams continued into the Great Room. To add more light, a new window was added and all existing wood window casings and sills were painted white.
Additionally the fireplace received a lime wash treatment and a new reclaimed beam mantle.

Zona salotto: Collegamento con la zona cucina tramite porta in vetro ad arco. Soppalco in legno di larice con scala retrattile in ferro e legno. Divani realizzati con materassi in lana. Travi a vista verniciate bianche. Camino passante con vetro lato sala. Proiettore e biciclette su soppalco. La parete in legno di larice chiude la cabina armadio.

巨大なトランジショナルスタイルのおしゃれなオープンリビング (グレーの壁、無垢フローリング、横長型暖炉、木材の暖炉まわり、埋込式メディアウォール、茶色い床) の写真

Photography - LongViews Studios
他の地域にあるラグジュアリーな巨大なラスティックスタイルのおしゃれなオープンリビング (茶色い壁、無垢フローリング、両方向型暖炉、石材の暖炉まわり、壁掛け型テレビ、茶色い床) の写真
他の地域にあるラグジュアリーな巨大なラスティックスタイルのおしゃれなオープンリビング (茶色い壁、無垢フローリング、両方向型暖炉、石材の暖炉まわり、壁掛け型テレビ、茶色い床) の写真

World Renowned Luxury Home Builder Fratantoni Luxury Estates built these beautiful Kitchens! They build homes for families all over the country in any size and style. They also have in-house Architecture Firm Fratantoni Design and world-class interior designer Firm Fratantoni Interior Designers! Hire one or all three companies to design, build and or remodel your home!

High Res Media
フェニックスにある高級な巨大なトランジショナルスタイルのおしゃれなオープンリビング (ゲームルーム、白い壁、淡色無垢フローリング、標準型暖炉、木材の暖炉まわり、壁掛け型テレビ、ベージュの床) の写真
フェニックスにある高級な巨大なトランジショナルスタイルのおしゃれなオープンリビング (ゲームルーム、白い壁、淡色無垢フローリング、標準型暖炉、木材の暖炉まわり、壁掛け型テレビ、ベージュの床) の写真

Interior Design, Custom Furniture Design, & Art Curation by Chango & Co.
Photography by Raquel Langworthy
See the project in Architectural Digest
ニューヨークにあるラグジュアリーな巨大なトランジショナルスタイルのおしゃれなオープンリビング (ベージュの壁、濃色無垢フローリング、標準型暖炉、石材の暖炉まわり、壁掛け型テレビ) の写真
ニューヨークにあるラグジュアリーな巨大なトランジショナルスタイルのおしゃれなオープンリビング (ベージュの壁、濃色無垢フローリング、標準型暖炉、石材の暖炉まわり、壁掛け型テレビ) の写真

Dawn Smith Photography
シンシナティにある巨大なトランジショナルスタイルのおしゃれなオープンリビング (ホームバー、グレーの壁、磁器タイルの床、暖炉なし、壁掛け型テレビ、茶色い床) の写真
シンシナティにある巨大なトランジショナルスタイルのおしゃれなオープンリビング (ホームバー、グレーの壁、磁器タイルの床、暖炉なし、壁掛け型テレビ、茶色い床) の写真
巨大なオープンリビングの写真
1
