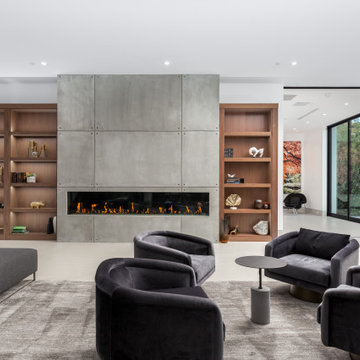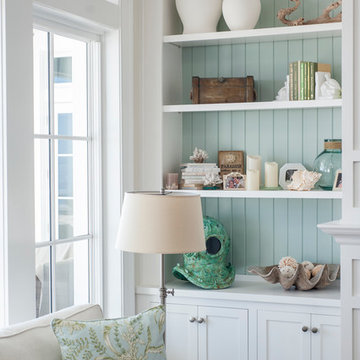巨大なファミリールームの写真
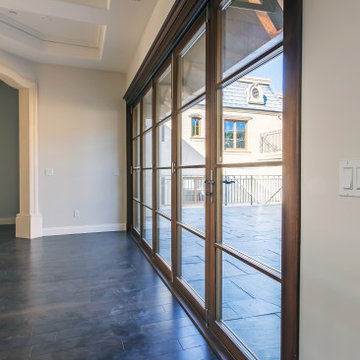
サンフランシスコにある巨大なシャビーシック調のおしゃれなオープンリビング (マルチカラーの壁、無垢フローリング、茶色い床、折り上げ天井、暖炉なし、テレビなし、白い天井) の写真

With adjacent neighbors within a fairly dense section of Paradise Valley, Arizona, C.P. Drewett sought to provide a tranquil retreat for a new-to-the-Valley surgeon and his family who were seeking the modernism they loved though had never lived in. With a goal of consuming all possible site lines and views while maintaining autonomy, a portion of the house — including the entry, office, and master bedroom wing — is subterranean. This subterranean nature of the home provides interior grandeur for guests but offers a welcoming and humble approach, fully satisfying the clients requests.
While the lot has an east-west orientation, the home was designed to capture mainly north and south light which is more desirable and soothing. The architecture’s interior loftiness is created with overlapping, undulating planes of plaster, glass, and steel. The woven nature of horizontal planes throughout the living spaces provides an uplifting sense, inviting a symphony of light to enter the space. The more voluminous public spaces are comprised of stone-clad massing elements which convert into a desert pavilion embracing the outdoor spaces. Every room opens to exterior spaces providing a dramatic embrace of home to natural environment.
Grand Award winner for Best Interior Design of a Custom Home
The material palette began with a rich, tonal, large-format Quartzite stone cladding. The stone’s tones gaveforth the rest of the material palette including a champagne-colored metal fascia, a tonal stucco system, and ceilings clad with hemlock, a tight-grained but softer wood that was tonally perfect with the rest of the materials. The interior case goods and wood-wrapped openings further contribute to the tonal harmony of architecture and materials.
Grand Award Winner for Best Indoor Outdoor Lifestyle for a Home This award-winning project was recognized at the 2020 Gold Nugget Awards with two Grand Awards, one for Best Indoor/Outdoor Lifestyle for a Home, and another for Best Interior Design of a One of a Kind or Custom Home.
At the 2020 Design Excellence Awards and Gala presented by ASID AZ North, Ownby Design received five awards for Tonal Harmony. The project was recognized for 1st place – Bathroom; 3rd place – Furniture; 1st place – Kitchen; 1st place – Outdoor Living; and 2nd place – Residence over 6,000 square ft. Congratulations to Claire Ownby, Kalysha Manzo, and the entire Ownby Design team.
Tonal Harmony was also featured on the cover of the July/August 2020 issue of Luxe Interiors + Design and received a 14-page editorial feature entitled “A Place in the Sun” within the magazine.
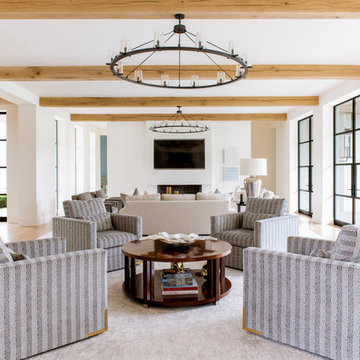
ダラスにあるラグジュアリーな巨大な地中海スタイルのおしゃれなオープンリビング (白い壁、淡色無垢フローリング、標準型暖炉、漆喰の暖炉まわり、壁掛け型テレビ) の写真

Photography - Toni Soluri Photography
Architecture - dSPACE Studio
シカゴにある巨大なコンテンポラリースタイルのおしゃれなオープンリビング (白い壁、淡色無垢フローリング、標準型暖炉、石材の暖炉まわり、埋込式メディアウォール、アクセントウォール) の写真
シカゴにある巨大なコンテンポラリースタイルのおしゃれなオープンリビング (白い壁、淡色無垢フローリング、標準型暖炉、石材の暖炉まわり、埋込式メディアウォール、アクセントウォール) の写真
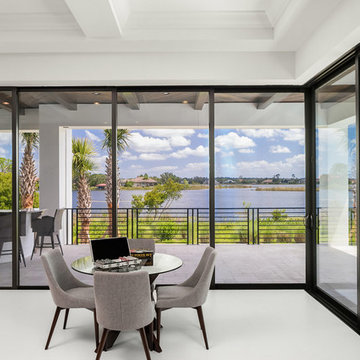
Uneek Photography
オーランドにある巨大な地中海スタイルのおしゃれなファミリールーム (ゲームルーム、白い壁、磁器タイルの床、埋込式メディアウォール、白い床) の写真
オーランドにある巨大な地中海スタイルのおしゃれなファミリールーム (ゲームルーム、白い壁、磁器タイルの床、埋込式メディアウォール、白い床) の写真
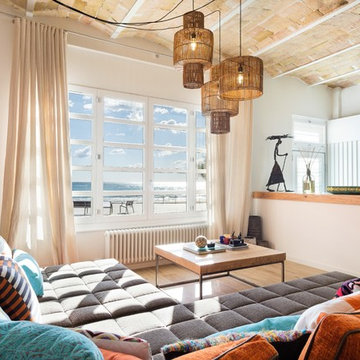
Entrada principal y primer living / Main entrance and first living room
巨大なエクレクティックスタイルのおしゃれなロフトリビング (ホームバー、白い壁、磁器タイルの床、横長型暖炉、木材の暖炉まわり、壁掛け型テレビ、ベージュの床) の写真
巨大なエクレクティックスタイルのおしゃれなロフトリビング (ホームバー、白い壁、磁器タイルの床、横長型暖炉、木材の暖炉まわり、壁掛け型テレビ、ベージュの床) の写真

Ric Marder
ニューヨークにあるラグジュアリーな巨大なトラディショナルスタイルのおしゃれな独立型ファミリールーム (青い壁、カーペット敷き、標準型暖炉、石材の暖炉まわり、壁掛け型テレビ、グレーの床) の写真
ニューヨークにあるラグジュアリーな巨大なトラディショナルスタイルのおしゃれな独立型ファミリールーム (青い壁、カーペット敷き、標準型暖炉、石材の暖炉まわり、壁掛け型テレビ、グレーの床) の写真
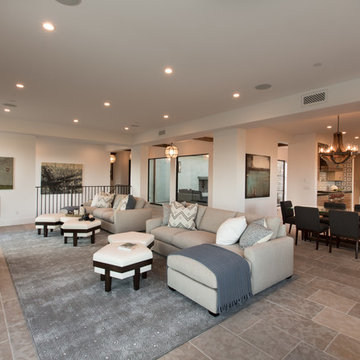
This spacious plan is perfect for a large family to enjoy relaxing. Photos by: Rod Foster
オレンジカウンティにあるラグジュアリーな巨大なトランジショナルスタイルのおしゃれなオープンリビング (白い壁、ライムストーンの床、標準型暖炉、コンクリートの暖炉まわり、壁掛け型テレビ) の写真
オレンジカウンティにあるラグジュアリーな巨大なトランジショナルスタイルのおしゃれなオープンリビング (白い壁、ライムストーンの床、標準型暖炉、コンクリートの暖炉まわり、壁掛け型テレビ) の写真
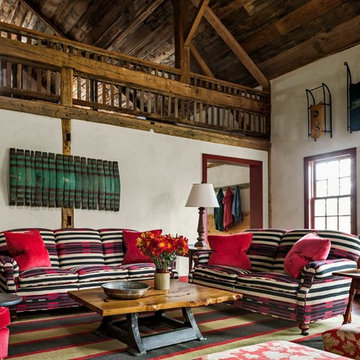
Furnishings feature bold patterns and colors.
Robert Benson Photography
ニューヨークにあるラグジュアリーな巨大なカントリー風のおしゃれなファミリールーム (白い壁、無垢フローリング) の写真
ニューヨークにあるラグジュアリーな巨大なカントリー風のおしゃれなファミリールーム (白い壁、無垢フローリング) の写真
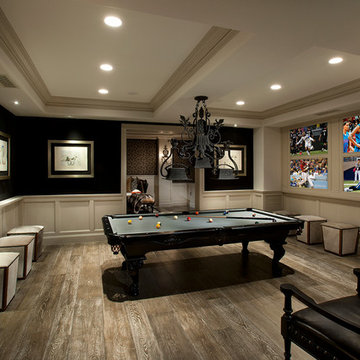
We love this billiards room and home theater featuring wood floors, recessed lighting, custom lighting fixtures, wainscoting, and chair rail!
フェニックスにあるラグジュアリーな巨大なトランジショナルスタイルのおしゃれな独立型ファミリールーム (ゲームルーム、白い壁、無垢フローリング、埋込式メディアウォール) の写真
フェニックスにあるラグジュアリーな巨大なトランジショナルスタイルのおしゃれな独立型ファミリールーム (ゲームルーム、白い壁、無垢フローリング、埋込式メディアウォール) の写真
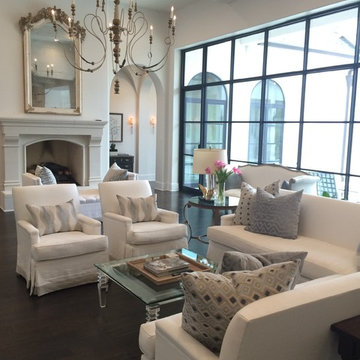
Custom French inspired family room with floor to ceiling iron windows and doors.
ヒューストンにあるラグジュアリーな巨大なトラディショナルスタイルのおしゃれなオープンリビング (白い壁、濃色無垢フローリング、標準型暖炉、石材の暖炉まわり) の写真
ヒューストンにあるラグジュアリーな巨大なトラディショナルスタイルのおしゃれなオープンリビング (白い壁、濃色無垢フローリング、標準型暖炉、石材の暖炉まわり) の写真
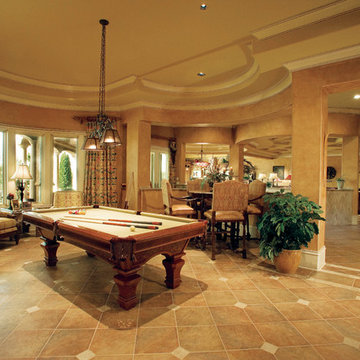
Game Room of The Sater Design Collection's Tuscan, Luxury Home Plan - "Villa Sabina" (Plan #8086). saterdesign.com
マイアミにあるラグジュアリーな巨大な地中海スタイルのおしゃれなオープンリビング (ゲームルーム、ベージュの壁、セラミックタイルの床、標準型暖炉、石材の暖炉まわり、テレビなし) の写真
マイアミにあるラグジュアリーな巨大な地中海スタイルのおしゃれなオープンリビング (ゲームルーム、ベージュの壁、セラミックタイルの床、標準型暖炉、石材の暖炉まわり、テレビなし) の写真
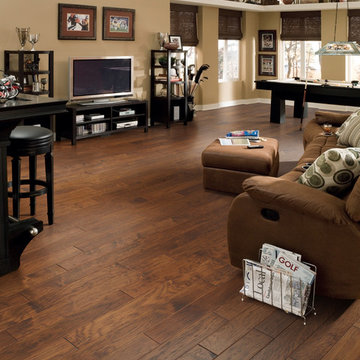
This stunning handscraped engineered hardwood flooring features hickory planks that are further enhanced with hand-applied chatter marks giving each plank its unique character. The flooring ads to the comfortable, lived-in atmosphere to this loft-style man cave that invites you to play a game of pool, take a nap, or saddle up and have a beer at the bar.
In the flooring industry, there’s no shortage of competition. If you’re looking for hardwoods, you’ll find thousands of product options and hundreds of people willing to install them for you. The same goes for tile, carpet, laminate, etc.
At Fantastic Floors, our mission is to provide a quality product, at a competitive price, with a level of service that exceeds our competition. We don’t “sell” floors. We help you find the perfect floors for your family in our design center or bring the showroom to you free of charge. We take the time to listen to your needs and help you select the best flooring option to fit your budget and lifestyle. We can answer any questions you have about how your new floors are engineered and why they make sense for you…all in the comfort of our home or yours.
We work with designers, retail customers, commercial builders, and real estate investors to improve an existing space or create one that is totally new and unique...and we’d love to work with you.
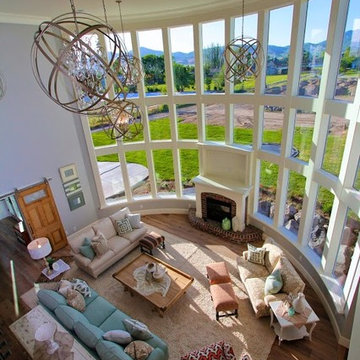
A mix of fun fresh fabrics in coral, green, tan, and more comes together in the functional, fun family room. Comfortable couches in different fabric create a lot of seating. Patterned ottomans add a splash of color. Floor to ceiling curved windows run the length of the room creating a view to die for. Replica antique furniture accents. Unique area rug straight from India and a fireplace with brick surround for cold winter nights. The lighting elevates this family room to the next level.
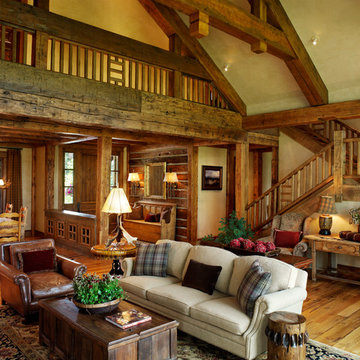
Welcome to the essential refined mountain rustic home: warm, homey, and sturdy. The house’s structure is genuine heavy timber framing, skillfully constructed with mortise and tenon joinery. Distressed beams and posts have been reclaimed from old American barns to enjoy a second life as they define varied, inviting spaces. Traditional carpentry is at its best in the great room’s exquisitely crafted wood trusses. Rugged Lodge is a retreat that’s hard to return from.

Modern Rustic home inspired by Scandinavian design, architecture & heritage of the home owners.
This particular image shows a family room with plenty of natural light, two way wood burning, floor to ceiling fireplace, custom furniture and exposed beams.
Photo:Martin Tessler

Gorgeous vaulted ceiling with shiplap and exposed beams were all original to the home prior to the remodel. The new design enhances these architectural features and highlights the gorgeous views of the lake.

Après : le salon a été entièrement repeint en blanc sauf les poutres apparentes, pour une grande clarté et beaucoup de douceur. Tout semble pur, lumineux, apaisé. Le bois des meubles chinés n'en ressort que mieux. Une grande bibliothèque a été maçonnée, tout comme un meuble de rangement pour les jouets des bébés dans le coin nursery, pour donner du cachet et un caractère unique à la pièce.
巨大なファミリールームの写真
18
