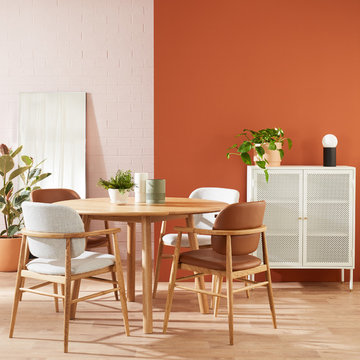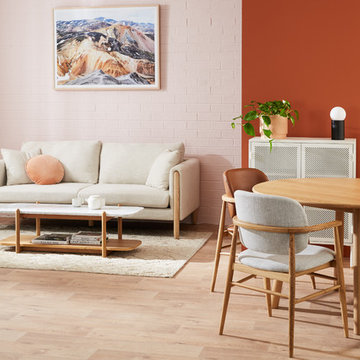小さなファミリールーム (オレンジの壁) の写真
絞り込み:
資材コスト
並び替え:今日の人気順
写真 1〜20 枚目(全 23 枚)
1/3
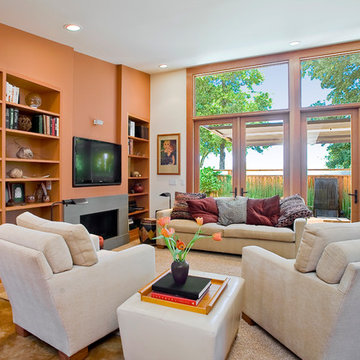
After
Photo: Anthony Dimaano
サンフランシスコにある高級な小さなコンテンポラリースタイルのおしゃれなオープンリビング (オレンジの壁、コンクリートの床、横長型暖炉、コンクリートの暖炉まわり、壁掛け型テレビ) の写真
サンフランシスコにある高級な小さなコンテンポラリースタイルのおしゃれなオープンリビング (オレンジの壁、コンクリートの床、横長型暖炉、コンクリートの暖炉まわり、壁掛け型テレビ) の写真
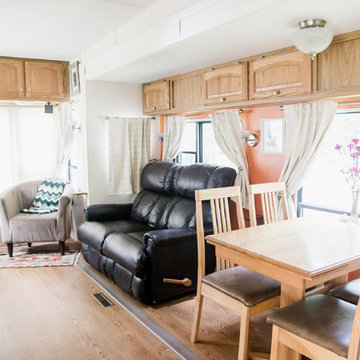
RV renovation. Entire project was DIY on a strict budget. Work done: wall paint, new floors, new curtains, trim paint, new fridge/freezer, new kitchen sink and faucet, move tv, new office/desk, demo annoying cabinets in bedroom. Photo credit: GreytoBlue.com
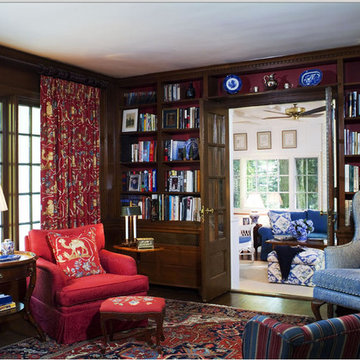
TOMI, photographer.
Library with wonderful old pine paneling in entire room. The back of the bookcases were painted red to bring the color into the rest of the room. Whimsical red, blue and beige curtains were used to bring some humor into this lovely library. Chairs were recovered when the client moved into this house. The blue in this room leads you into the blue and white sunroom beyond.
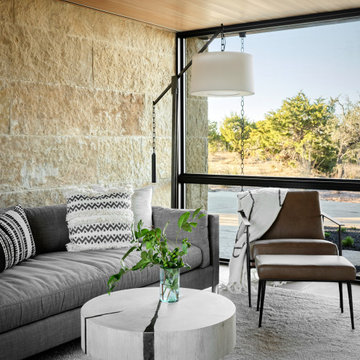
This is a small guest house TV room we fully furnished to make the modern space a cozy comfortable place for guests.
オースティンにあるラグジュアリーな小さなコンテンポラリースタイルのおしゃれなオープンリビング (オレンジの壁、ライムストーンの床、壁掛け型テレビ、ベージュの床、板張り天井) の写真
オースティンにあるラグジュアリーな小さなコンテンポラリースタイルのおしゃれなオープンリビング (オレンジの壁、ライムストーンの床、壁掛け型テレビ、ベージュの床、板張り天井) の写真
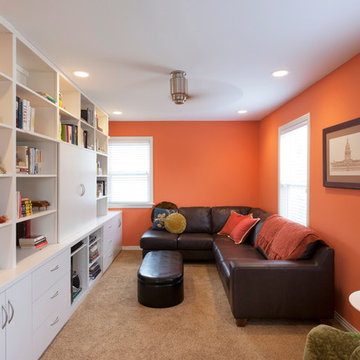
A new media room was created from the former kitchen area. Built-in shelving houses the media equipment.
Photo by Whit Preston.
オースティンにある高級な小さなトランジショナルスタイルのおしゃれな独立型ファミリールーム (オレンジの壁、内蔵型テレビ、カーペット敷き) の写真
オースティンにある高級な小さなトランジショナルスタイルのおしゃれな独立型ファミリールーム (オレンジの壁、内蔵型テレビ、カーペット敷き) の写真
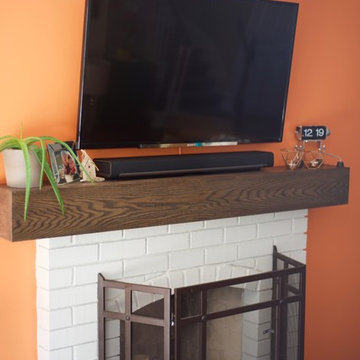
This fireplace was given a makeover with a new paint colour for the existing brick (it was previously painted), new mosaic tile on the base and a new modern, wood mantel. Electrical outlet was installed behind the TV for a tidy installation of a flat-screen TV with the mess of wires.
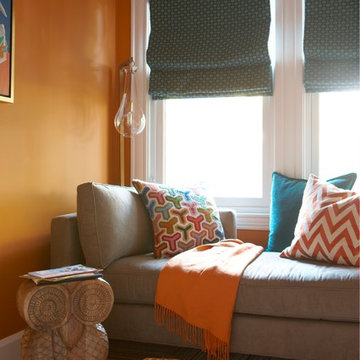
Michael Partenio
ボストンにある小さなトランジショナルスタイルのおしゃれな独立型ファミリールーム (オレンジの壁、カーペット敷き、暖炉なし、テレビなし) の写真
ボストンにある小さなトランジショナルスタイルのおしゃれな独立型ファミリールーム (オレンジの壁、カーペット敷き、暖炉なし、テレビなし) の写真
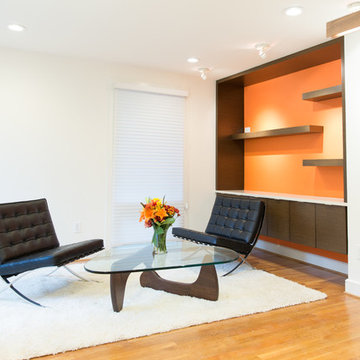
ワシントンD.C.にあるお手頃価格の小さなモダンスタイルのおしゃれなオープンリビング (ライブラリー、オレンジの壁、淡色無垢フローリング) の写真
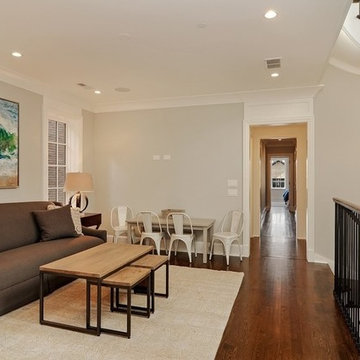
VHT Studios/James Wallace
シカゴにあるラグジュアリーな小さなトランジショナルスタイルのおしゃれな独立型ファミリールーム (ライブラリー、オレンジの壁、無垢フローリング、暖炉なし、壁掛け型テレビ、茶色い床) の写真
シカゴにあるラグジュアリーな小さなトランジショナルスタイルのおしゃれな独立型ファミリールーム (ライブラリー、オレンジの壁、無垢フローリング、暖炉なし、壁掛け型テレビ、茶色い床) の写真
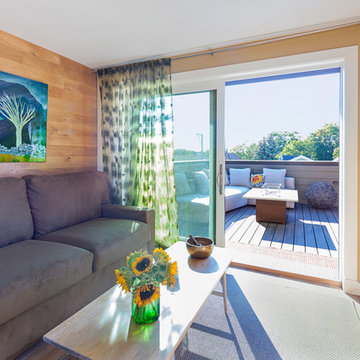
This penthouse area is the transition point out to the rear deck which features a hot tub and fire pit, and to the front out to a full green roof with planters. The sliding doors are aligned and when open, provide a perfect thermal chimney, drawing up warmer air from the lower levels and venting to the outdoors. http://www.kipnisarch.com
Cable Photo/Wayne Cable http://selfmadephoto.com
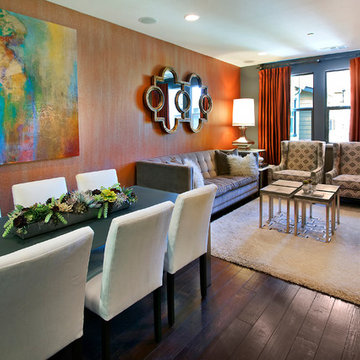
A hand painted soft silver metallic Strie over burnt orange enhances the textures and colors within, while creating a fluid transition between the living and dining areas.
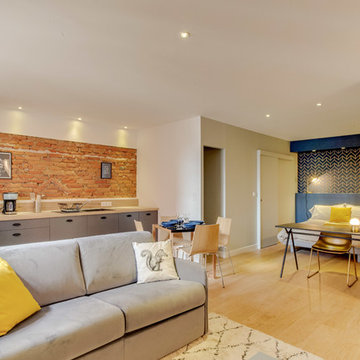
Rénovation d'un espace de coworking en 2 appartements à louer à l'année.
Le sol a été changé pour un parquet massif en chêne clair.
Les briques typiques de cette région d'occitanie ont pu être en grande partie conservées pour donner tout son cachet à ce studio avec 1 chambre et 1 salle de bain entièrement meublé et décoré par mes soins.
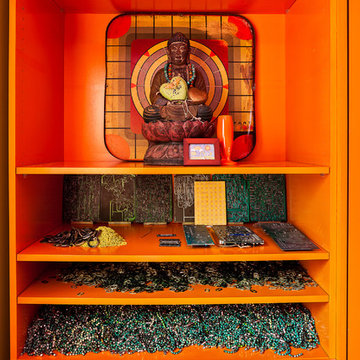
A playful shelf completes the game.
Photography: Jim Koch
ニューヨークにある低価格の小さなエクレクティックスタイルのおしゃれなファミリールーム (ゲームルーム、内蔵型テレビ、オレンジの壁) の写真
ニューヨークにある低価格の小さなエクレクティックスタイルのおしゃれなファミリールーム (ゲームルーム、内蔵型テレビ、オレンジの壁) の写真
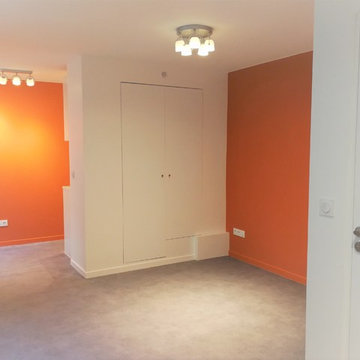
Studio avec coin cuisine séparé. La cheminée a été transformée en placard.
Couleurs vives pour ce studio en RDC sur cour mis en location par les propriétaires après rénovation totale
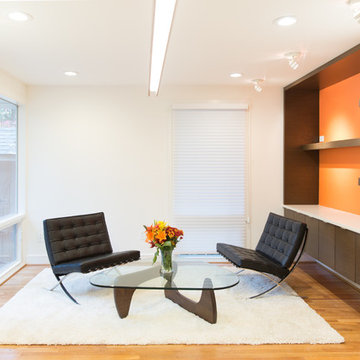
ワシントンD.C.にあるお手頃価格の小さなモダンスタイルのおしゃれなオープンリビング (ライブラリー、オレンジの壁、淡色無垢フローリング) の写真
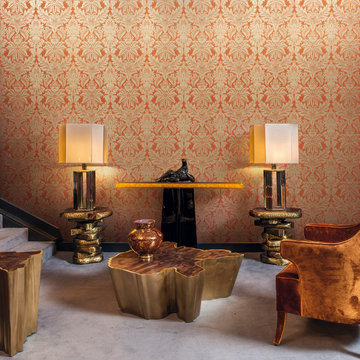
collection Gala | Omexco
他の地域にあるお手頃価格の小さなトランジショナルスタイルのおしゃれなオープンリビング (ホームバー、オレンジの壁、カーペット敷き、暖炉なし、グレーの床) の写真
他の地域にあるお手頃価格の小さなトランジショナルスタイルのおしゃれなオープンリビング (ホームバー、オレンジの壁、カーペット敷き、暖炉なし、グレーの床) の写真
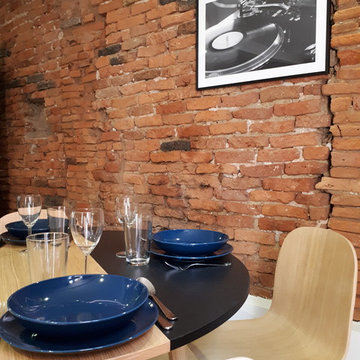
Rénovation d'un espace de coworking en 2 appartements à louer à l'année.
Le sol a été changé pour un parquet massif en chêne clair.
Les briques typiques de cette région d'occitanie ont pu être en grande partie conservées pour donner tout son cachet à ce studio avec 1 chambre et 1 salle de bain entièrement meublé et décoré par mes soins.
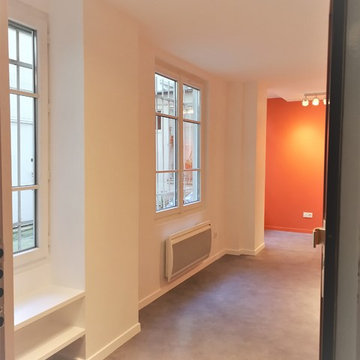
3 nouvelles fenêtres avec des étagères sous la première fenêtre correspondant à l'entrée du studio
Au fond, mur orange du coin cuisine
パリにある低価格の小さなコンテンポラリースタイルのおしゃれな独立型ファミリールーム (オレンジの壁、クッションフロア、グレーの床) の写真
パリにある低価格の小さなコンテンポラリースタイルのおしゃれな独立型ファミリールーム (オレンジの壁、クッションフロア、グレーの床) の写真
小さなファミリールーム (オレンジの壁) の写真
1
