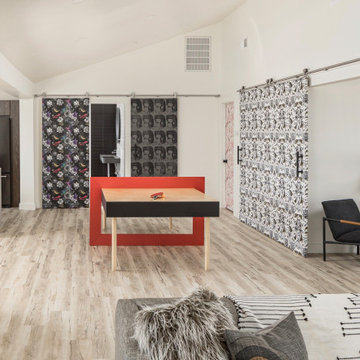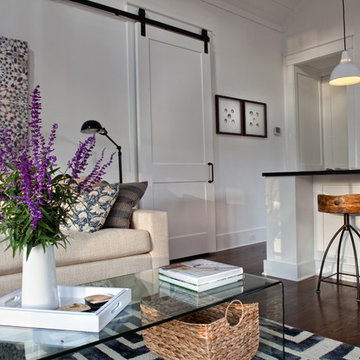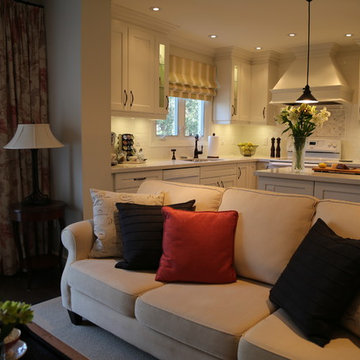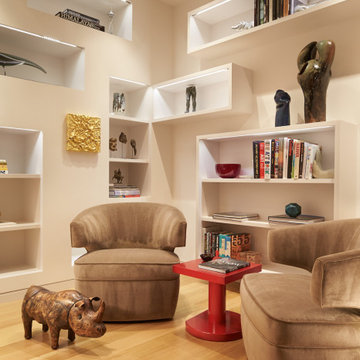小さなファミリールームの写真
絞り込み:
資材コスト
並び替え:今日の人気順
写真 1781〜1800 枚目(全 11,199 枚)
1/3
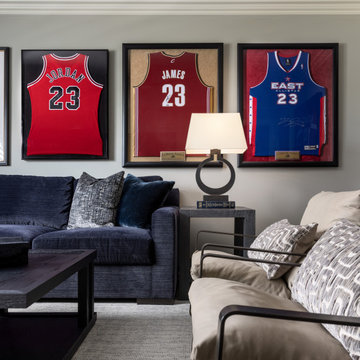
This newly renovated Teen Lounge is the perfect spot for your teenage and adult children to hang out with their friends and call their own! Completed in Bloomfield Hills, MI in October 2021, our client wanted a room that would provide a spot their children would want to come home to after school or visit with friends after hours. It also needed to pass the test of time. To achieve this, we installed prefinished hardwood flooring, a large sectional and two lounge chairs for an abundance of seating options for guests and/or gaming. The finishes and color scheme are mature, easily maintained and timeless.
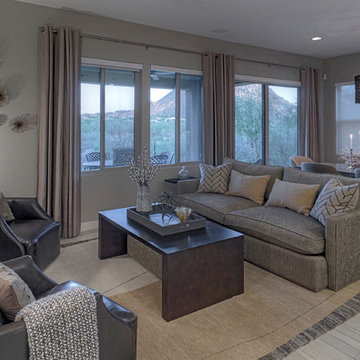
フェニックスにある低価格の小さなモダンスタイルのおしゃれな独立型ファミリールーム (グレーの壁、カーペット敷き、暖炉なし、テレビなし) の写真
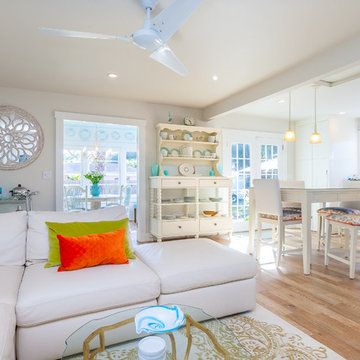
Coastal Home Photography
タンパにある小さなシャビーシック調のおしゃれなオープンリビング (グレーの壁、淡色無垢フローリング、壁掛け型テレビ) の写真
タンパにある小さなシャビーシック調のおしゃれなオープンリビング (グレーの壁、淡色無垢フローリング、壁掛け型テレビ) の写真
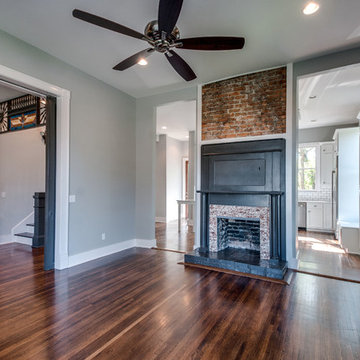
ナッシュビルにあるお手頃価格の小さなトラディショナルスタイルのおしゃれな独立型ファミリールーム (グレーの壁、濃色無垢フローリング、標準型暖炉、タイルの暖炉まわり、テレビなし) の写真
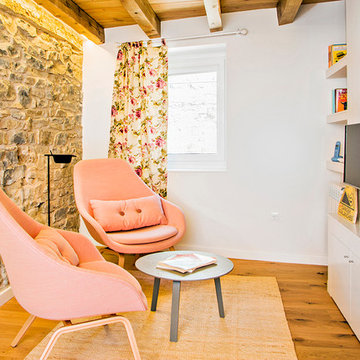
Alberto Coarasa
他の地域にあるお手頃価格の小さなカントリー風のおしゃれなオープンリビング (ライブラリー、白い壁、無垢フローリング、暖炉なし、壁掛け型テレビ) の写真
他の地域にあるお手頃価格の小さなカントリー風のおしゃれなオープンリビング (ライブラリー、白い壁、無垢フローリング、暖炉なし、壁掛け型テレビ) の写真
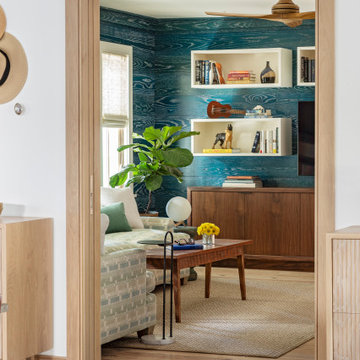
チャールストンにあるラグジュアリーな小さなビーチスタイルのおしゃれな独立型ファミリールーム (青い壁、淡色無垢フローリング、壁掛け型テレビ、板張り壁) の写真
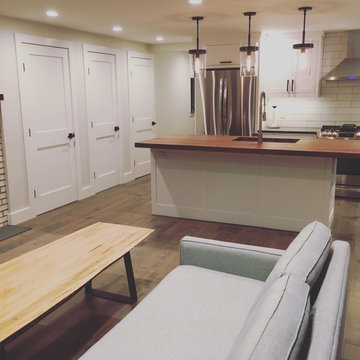
Bringing new life to this 1970’s condo with a clean lined modern mountain aesthetic.
Tearing out the existing walls in this condo left us with a blank slate and the ability to create an open and inviting living environment. Our client wanted a clean easy living vibe to help take them away from their everyday big city living. The new design has three bedrooms, one being a first floor master suite with steam shower, a large mud/gear room and plenty of space to entertain acres guests.
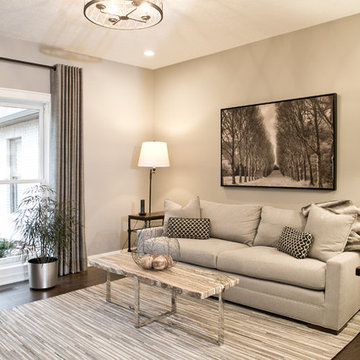
Greg Boll Photography © HomeFront
シカゴにある小さなトランジショナルスタイルのおしゃれな独立型ファミリールーム (グレーの壁、濃色無垢フローリング、壁掛け型テレビ、茶色い床) の写真
シカゴにある小さなトランジショナルスタイルのおしゃれな独立型ファミリールーム (グレーの壁、濃色無垢フローリング、壁掛け型テレビ、茶色い床) の写真
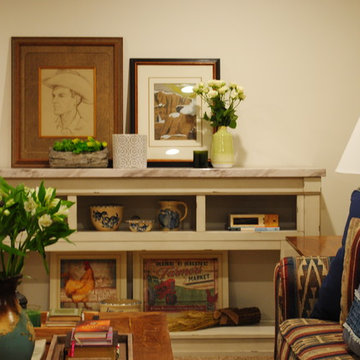
This shows how we styled the finished basement remodel. Our client was not ready yet to add a television to this media stand so we styled it with accessories.
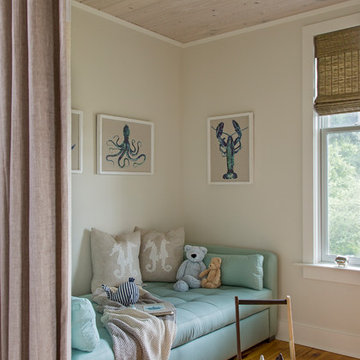
Photography: Julia Lynn
Architect: Kenneth Wiland
Interior Designer: Emily Cox
Builder: Chandler's Quality Construction
チャールストンにあるお手頃価格の小さなビーチスタイルのおしゃれな独立型ファミリールーム (白い壁、無垢フローリング) の写真
チャールストンにあるお手頃価格の小さなビーチスタイルのおしゃれな独立型ファミリールーム (白い壁、無垢フローリング) の写真
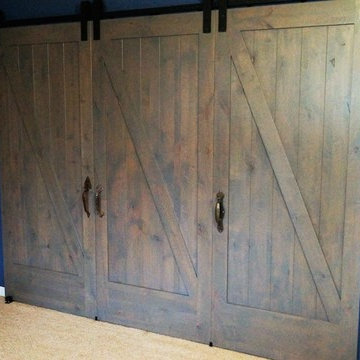
They wanted a space for storage in the kids playroom. I had to add the walls to make it a closet and thought it would be more fun to have barn doors instead of typical closet doors. The opening was 16' wide and we decided on 3 Knotty Alder Wood doors instead of 2 extra wide doors so they are easier to slide for the kids. Linda Parsons
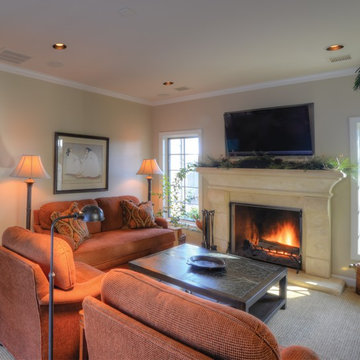
This cozy seating area is part of a large master bedroom suite. The fireplace surround and mantle are cast stone.
Photograph by Patrick Wherritt
ウィチタにあるお手頃価格の小さなトラディショナルスタイルのおしゃれな独立型ファミリールーム (ベージュの壁、カーペット敷き、標準型暖炉、壁掛け型テレビ、石材の暖炉まわり、ベージュの床) の写真
ウィチタにあるお手頃価格の小さなトラディショナルスタイルのおしゃれな独立型ファミリールーム (ベージュの壁、カーペット敷き、標準型暖炉、壁掛け型テレビ、石材の暖炉まわり、ベージュの床) の写真
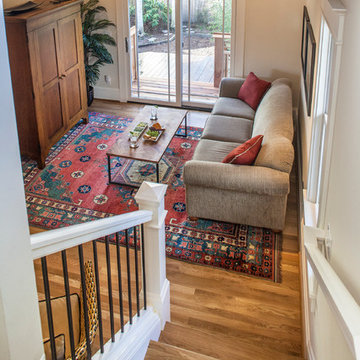
Craftsman style house opens up for better connection and more contemporary living. Removing a wall between the kitchen and dinning room and reconfiguring the stair layout allowed for more usable space and better circulation through the home. The double dormer addition upstairs allowed for a true Master Suite, complete with steam shower!
Photo: Pete Eckert
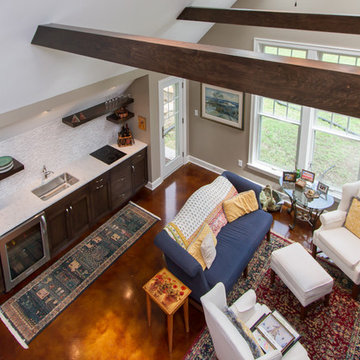
Small kitchenette with stained cabinets and floating shelves
Photos by Brynn Burns Photography
タンパにあるお手頃価格の小さなコンテンポラリースタイルのおしゃれなファミリールームの写真
タンパにあるお手頃価格の小さなコンテンポラリースタイルのおしゃれなファミリールームの写真
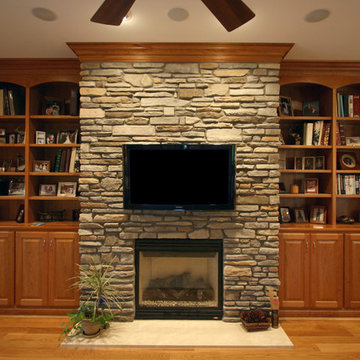
Rick Meyer, Meyer Brothers and Sons, design | build | remodel
シンシナティにあるお手頃価格の小さなトラディショナルスタイルのおしゃれなオープンリビング (ベージュの壁、淡色無垢フローリング、標準型暖炉、石材の暖炉まわり、壁掛け型テレビ) の写真
シンシナティにあるお手頃価格の小さなトラディショナルスタイルのおしゃれなオープンリビング (ベージュの壁、淡色無垢フローリング、標準型暖炉、石材の暖炉まわり、壁掛け型テレビ) の写真
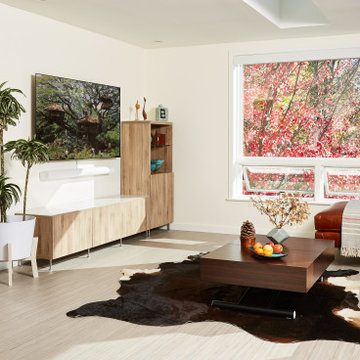
This accessory dwelling unit (ADU) is a sustainable, compact home for the homeowner's aging parent.
Although the home is only 660 sq. ft., it has a bedroom, full kitchen (with dishwasher!) and even an elevator for the aging parents. We used many strategically-placed windows and skylights to make the space feel more expansive. The ADU is also full of sustainable features, including the solar panels on the roof.
小さなファミリールームの写真
90
