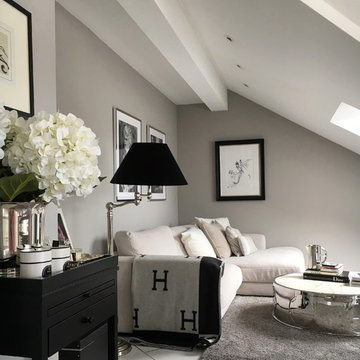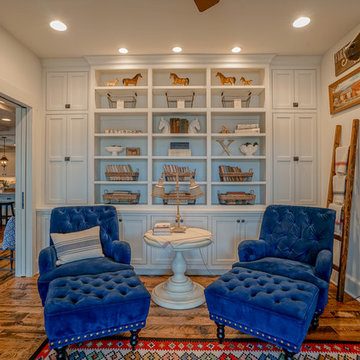ファミリールーム (白い床) の写真
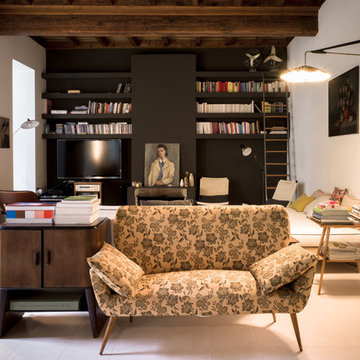
Ilaria Pagnan © 2017 Houzz
ヴェネツィアにある小さなエクレクティックスタイルのおしゃれなオープンリビング (黒い壁、セラミックタイルの床、壁掛け型テレビ、白い床) の写真
ヴェネツィアにある小さなエクレクティックスタイルのおしゃれなオープンリビング (黒い壁、セラミックタイルの床、壁掛け型テレビ、白い床) の写真
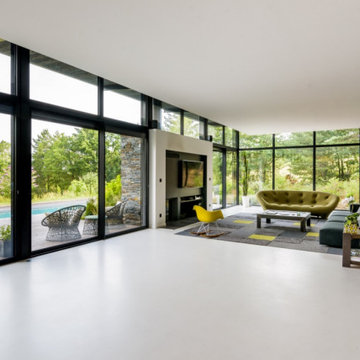
トゥールーズにある高級な巨大なコンテンポラリースタイルのおしゃれなオープンリビング (黒い壁、クッションフロア、標準型暖炉、漆喰の暖炉まわり、埋込式メディアウォール、白い床) の写真
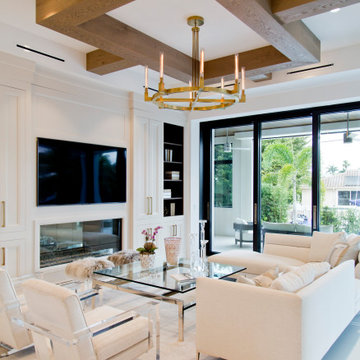
マイアミにあるラグジュアリーな広いビーチスタイルのおしゃれなオープンリビング (白い壁、セラミックタイルの床、横長型暖炉、木材の暖炉まわり、壁掛け型テレビ、白い床、表し梁) の写真
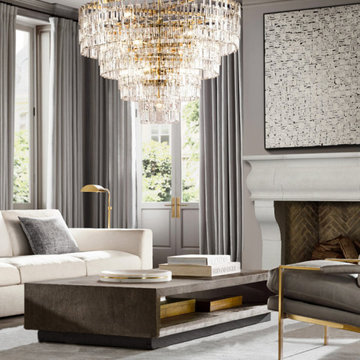
Parisian Fireplace Mantel
The Parisian echoes the easy informality of French country living. Inspired from an original fireplace acquired in France, this cast stone mantel features the combination of linear and fluid shapes to give an authentic aged appeal.
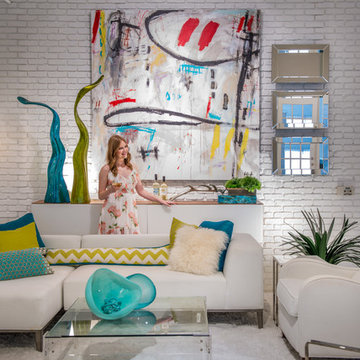
Crisp, clean and popping with color. This space is the epitome of whimsical modern design. The added faux brick wall adds depth a texture to this all white space. Custom contemporary artwork draws the eye upwards and plays on the vaulted and singled ceiling. to the left is a wall of mirrors to make the space feel even more open and airy. The shag rug is playful and cozy, the perfect place to play with grandchildren or the family pet. All of the materials in this space have been treated with a protective layer so the daring white furniture will stay white for years to come!
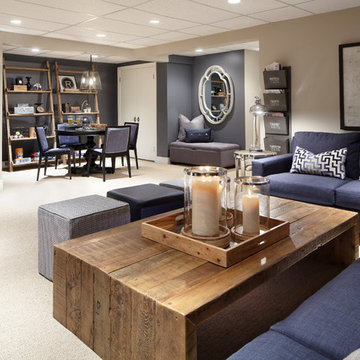
トロントにある広いトラディショナルスタイルのおしゃれな独立型ファミリールーム (マルチカラーの壁、カーペット敷き、暖炉なし、壁掛け型テレビ、白い床) の写真
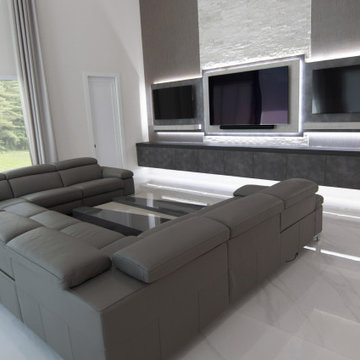
Custom Italian leather sectional with power recliners
Area rug 9' 12'
Modern coffee table
Custom sheer drapery panels
マイアミにあるラグジュアリーな広いモダンスタイルのおしゃれなファミリールーム (グレーの壁、磁器タイルの床、壁掛け型テレビ、白い床、壁紙) の写真
マイアミにあるラグジュアリーな広いモダンスタイルのおしゃれなファミリールーム (グレーの壁、磁器タイルの床、壁掛け型テレビ、白い床、壁紙) の写真
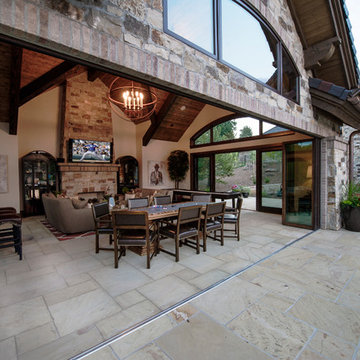
This exclusive guest home features excellent and easy to use technology throughout. The idea and purpose of this guesthouse is to host multiple charity events, sporting event parties, and family gatherings. The roughly 90-acre site has impressive views and is a one of a kind property in Colorado.
The project features incredible sounding audio and 4k video distributed throughout (inside and outside). There is centralized lighting control both indoors and outdoors, an enterprise Wi-Fi network, HD surveillance, and a state of the art Crestron control system utilizing iPads and in-wall touch panels. Some of the special features of the facility is a powerful and sophisticated QSC Line Array audio system in the Great Hall, Sony and Crestron 4k Video throughout, a large outdoor audio system featuring in ground hidden subwoofers by Sonance surrounding the pool, and smart LED lighting inside the gorgeous infinity pool.
J Gramling Photos
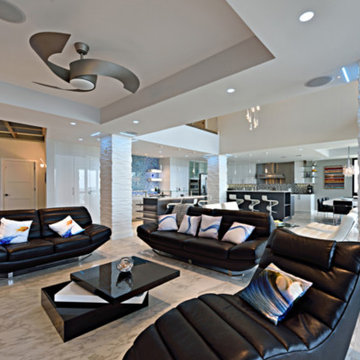
If there is a God of architecture he was smiling when this large oceanfront contemporary home was conceived in built.
Located in Treasure Island, The Sand Castle Capital of the world, our modern, majestic masterpiece is a turtle friendly beacon of beauty and brilliance. This award-winning home design includes a three-story glass staircase, six sets of folding glass window walls to the ocean, custom artistic lighting and custom cabinetry and millwork galore. What an inspiration it has been for JS. Company to be selected to build this exceptional one-of-a-kind luxury home.
Contemporary, Tampa Flordia
DSA
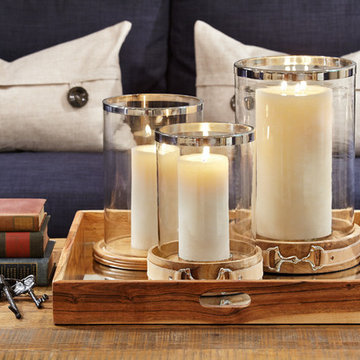
トロントにある広いトラディショナルスタイルのおしゃれな独立型ファミリールーム (マルチカラーの壁、カーペット敷き、暖炉なし、壁掛け型テレビ、白い床) の写真
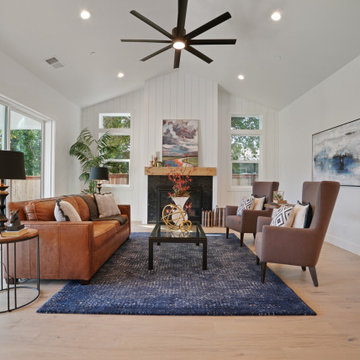
Great room concept with vault at fireplace. Accent wall featuring vertical shiplap on entire wall in white. Large fan at vault in black.
サクラメントにあるお手頃価格の中くらいなカントリー風のおしゃれなオープンリビング (白い壁、淡色無垢フローリング、標準型暖炉、石材の暖炉まわり、白い床、三角天井、塗装板張りの壁) の写真
サクラメントにあるお手頃価格の中くらいなカントリー風のおしゃれなオープンリビング (白い壁、淡色無垢フローリング、標準型暖炉、石材の暖炉まわり、白い床、三角天井、塗装板張りの壁) の写真
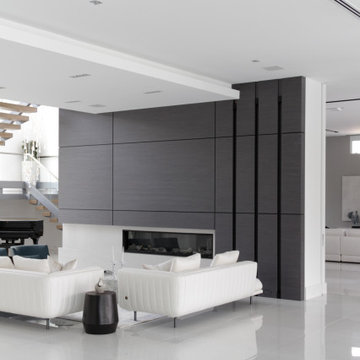
This stunning ultra-modern and fully custom fireplace enclosure made in Germany. Perfectly aligned shadow gaps are completing this modern design and make it such an inviting space for family and friends to gather and enjoy some crackling fire.
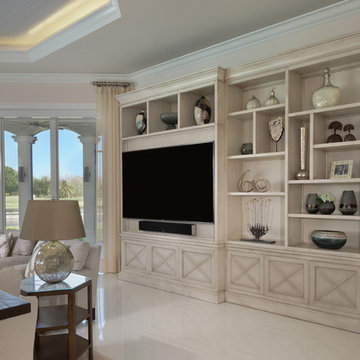
Design by Mylene Robert & Sherri DuPont
Photography by Lori Hamilton
マイアミにある高級な広い地中海スタイルのおしゃれなオープンリビング (ホームバー、白い壁、壁掛け型テレビ、白い床、セラミックタイルの床) の写真
マイアミにある高級な広い地中海スタイルのおしゃれなオープンリビング (ホームバー、白い壁、壁掛け型テレビ、白い床、セラミックタイルの床) の写真
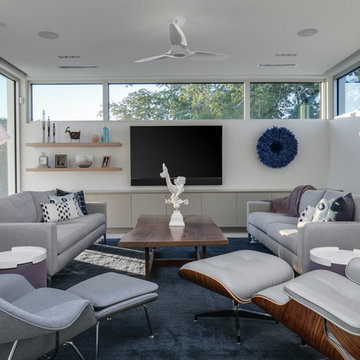
BeachHaus is built on a previously developed site on Siesta Key. It sits directly on the bay but has Gulf views from the upper floor and roof deck.
The client loved the old Florida cracker beach houses that are harder and harder to find these days. They loved the exposed roof joists, ship lap ceilings, light colored surfaces and inviting and durable materials.
Given the risk of hurricanes, building those homes in these areas is not only disingenuous it is impossible. Instead, we focused on building the new era of beach houses; fully elevated to comfy with FEMA requirements, exposed concrete beams, long eaves to shade windows, coralina stone cladding, ship lap ceilings, and white oak and terrazzo flooring.
The home is Net Zero Energy with a HERS index of -25 making it one of the most energy efficient homes in the US. It is also certified NGBS Emerald.
Photos by Ryan Gamma Photography
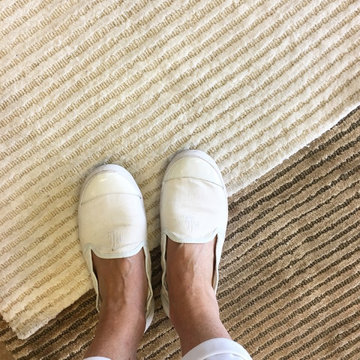
“Urban Loop” area rugs ... ultra soft Semi-Worsted New Zealand wool blend, cut & loop texture. Available in beige, white (both shown here), pale blue & soft grey ~ many sizes and runner options.

The Atherton House is a family compound for a professional couple in the tech industry, and their two teenage children. After living in Singapore, then Hong Kong, and building homes there, they looked forward to continuing their search for a new place to start a life and set down roots.
The site is located on Atherton Avenue on a flat, 1 acre lot. The neighboring lots are of a similar size, and are filled with mature planting and gardens. The brief on this site was to create a house that would comfortably accommodate the busy lives of each of the family members, as well as provide opportunities for wonder and awe. Views on the site are internal. Our goal was to create an indoor- outdoor home that embraced the benign California climate.
The building was conceived as a classic “H” plan with two wings attached by a double height entertaining space. The “H” shape allows for alcoves of the yard to be embraced by the mass of the building, creating different types of exterior space. The two wings of the home provide some sense of enclosure and privacy along the side property lines. The south wing contains three bedroom suites at the second level, as well as laundry. At the first level there is a guest suite facing east, powder room and a Library facing west.
The north wing is entirely given over to the Primary suite at the top level, including the main bedroom, dressing and bathroom. The bedroom opens out to a roof terrace to the west, overlooking a pool and courtyard below. At the ground floor, the north wing contains the family room, kitchen and dining room. The family room and dining room each have pocketing sliding glass doors that dissolve the boundary between inside and outside.
Connecting the wings is a double high living space meant to be comfortable, delightful and awe-inspiring. A custom fabricated two story circular stair of steel and glass connects the upper level to the main level, and down to the basement “lounge” below. An acrylic and steel bridge begins near one end of the stair landing and flies 40 feet to the children’s bedroom wing. People going about their day moving through the stair and bridge become both observed and observer.
The front (EAST) wall is the all important receiving place for guests and family alike. There the interplay between yin and yang, weathering steel and the mature olive tree, empower the entrance. Most other materials are white and pure.
The mechanical systems are efficiently combined hydronic heating and cooling, with no forced air required.
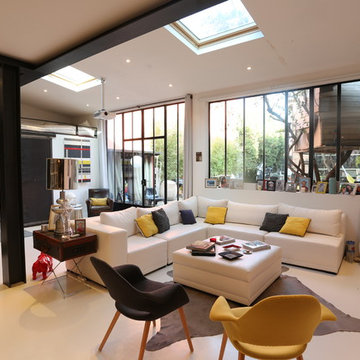
パリにあるお手頃価格の中くらいなモダンスタイルのおしゃれなオープンリビング (マルチカラーの壁、標準型暖炉、金属の暖炉まわり、内蔵型テレビ、白い床) の写真
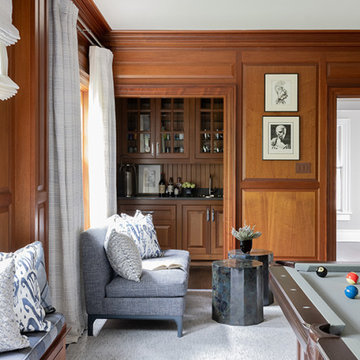
ボストンにあるトランジショナルスタイルのおしゃれなファミリールーム (ゲームルーム、茶色い壁、カーペット敷き、白い床、折り上げ天井、板張り壁) の写真
ファミリールーム (白い床) の写真
18
