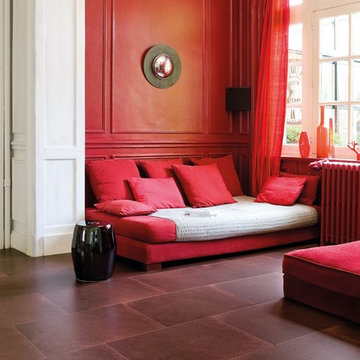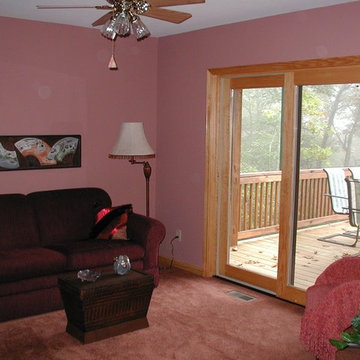ファミリールーム (赤い床、赤い壁) の写真

The snug was treated to several coats of high gloss lacquer on the original panelling by a Swiss artisan and a bespoke 4m long sofa upholstered in sumptuous cotton velvet. A blind and cushions in coordinating paisley from Etro complete this decadent and comfortable sitting room.
Alex James
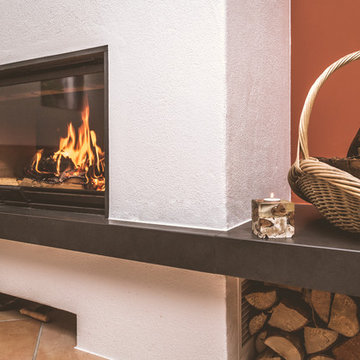
Fotos by Marcus Brunner Ofenbau
ミュンヘンにある小さなカントリー風のおしゃれなオープンリビング (赤い壁、テラコッタタイルの床、薪ストーブ、漆喰の暖炉まわり、据え置き型テレビ、赤い床) の写真
ミュンヘンにある小さなカントリー風のおしゃれなオープンリビング (赤い壁、テラコッタタイルの床、薪ストーブ、漆喰の暖炉まわり、据え置き型テレビ、赤い床) の写真
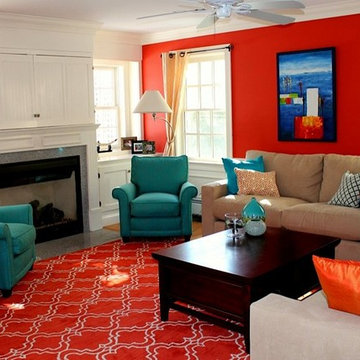
This formerly dark and drab family room transformed into a hip, chic and contemporary living area. The client experimented with the use of bold orange on an accent wall with coordinating Moroccan themed wool rug. Accents in turquoise and neutral upholstered pieces complete this fabulous look. Zinnia Images
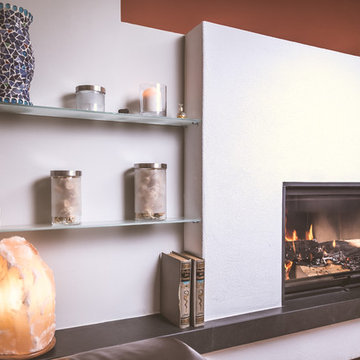
Fotos by Marcus Brunner Ofenbau
ミュンヘンにある小さなカントリー風のおしゃれなオープンリビング (赤い壁、テラコッタタイルの床、薪ストーブ、漆喰の暖炉まわり、据え置き型テレビ、赤い床) の写真
ミュンヘンにある小さなカントリー風のおしゃれなオープンリビング (赤い壁、テラコッタタイルの床、薪ストーブ、漆喰の暖炉まわり、据え置き型テレビ、赤い床) の写真
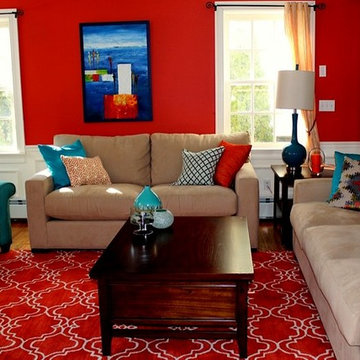
This formerly dark and drab family room transformed into a hip, chic and contemporary living area. The client experimented with the use of bold orange on an accent wall with coordinating Moroccan themed wool rug. Accents in turquoise and neutral upholstered pieces complete this fabulous look. Photo: Zinnia Images
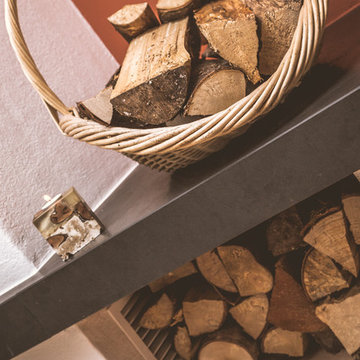
Fotos by Marcus Brunner Ofenbau
ミュンヘンにある小さなカントリー風のおしゃれなオープンリビング (赤い壁、テラコッタタイルの床、薪ストーブ、漆喰の暖炉まわり、据え置き型テレビ、赤い床) の写真
ミュンヘンにある小さなカントリー風のおしゃれなオープンリビング (赤い壁、テラコッタタイルの床、薪ストーブ、漆喰の暖炉まわり、据え置き型テレビ、赤い床) の写真
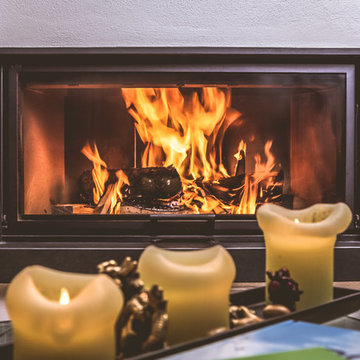
Fotos by Marcus Brunner Ofenbau
ミュンヘンにある小さなカントリー風のおしゃれなオープンリビング (赤い壁、テラコッタタイルの床、薪ストーブ、漆喰の暖炉まわり、据え置き型テレビ、赤い床) の写真
ミュンヘンにある小さなカントリー風のおしゃれなオープンリビング (赤い壁、テラコッタタイルの床、薪ストーブ、漆喰の暖炉まわり、据え置き型テレビ、赤い床) の写真
ファミリールーム (赤い床、赤い壁) の写真
1
