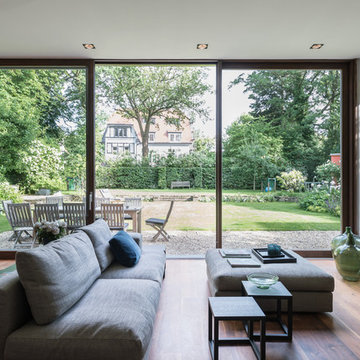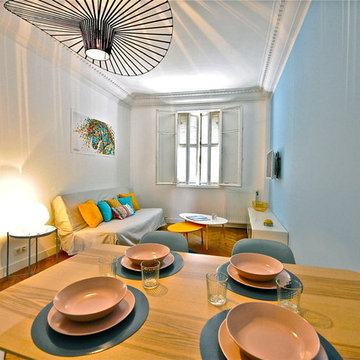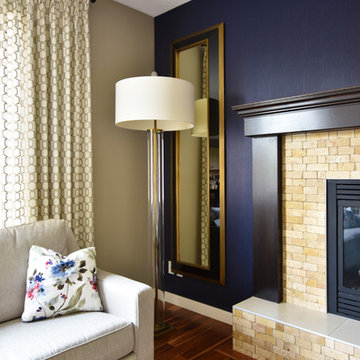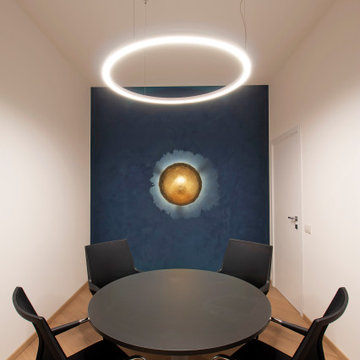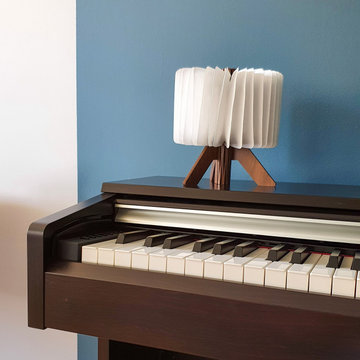ファミリールーム (茶色い床、青い壁) の写真
絞り込み:
資材コスト
並び替え:今日の人気順
写真 1781〜1800 枚目(全 1,831 枚)
1/3
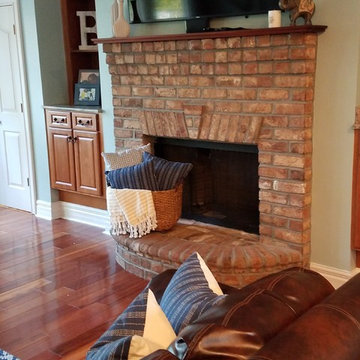
ウィルミントンにあるお手頃価格の中くらいなコンテンポラリースタイルのおしゃれなオープンリビング (青い壁、淡色無垢フローリング、吊り下げ式暖炉、レンガの暖炉まわり、埋込式メディアウォール、茶色い床) の写真
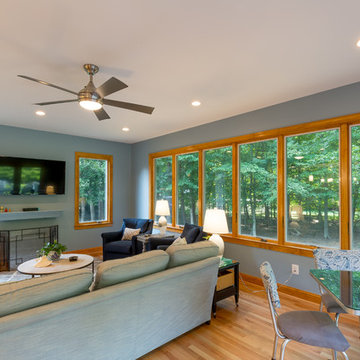
R. Price Photography LLC
ワシントンD.C.にあるトラディショナルスタイルのおしゃれなオープンリビング (ライブラリー、青い壁、淡色無垢フローリング、暖炉なし、壁掛け型テレビ、茶色い床) の写真
ワシントンD.C.にあるトラディショナルスタイルのおしゃれなオープンリビング (ライブラリー、青い壁、淡色無垢フローリング、暖炉なし、壁掛け型テレビ、茶色い床) の写真
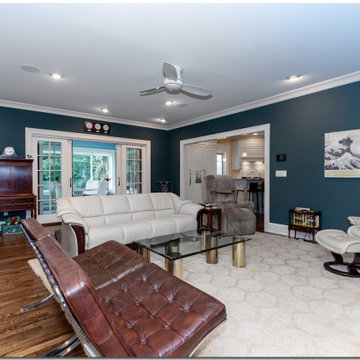
This family room has access to the three-season room through large Pella doors, as well as access to the kitchen. Part of this room was an addition built by our team.
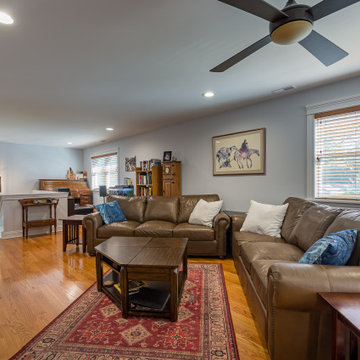
シカゴにある高級な中くらいなトラディショナルスタイルのおしゃれな独立型ファミリールーム (ミュージックルーム、据え置き型テレビ、青い壁、無垢フローリング、暖炉なし、茶色い床、クロスの天井、壁紙) の写真
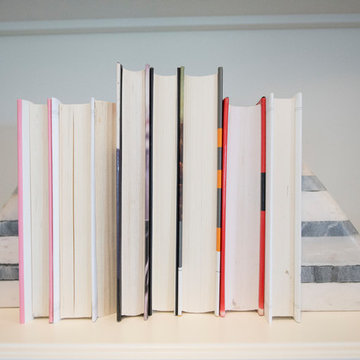
ボストンにある高級な巨大なトランジショナルスタイルのおしゃれなファミリールーム (青い壁、無垢フローリング、標準型暖炉、タイルの暖炉まわり、埋込式メディアウォール、茶色い床) の写真
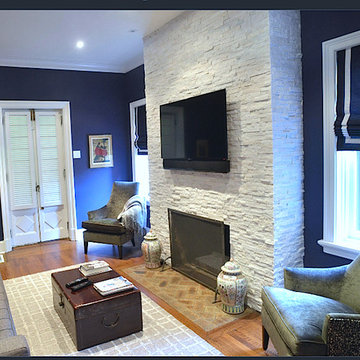
Den after with White Quartzite Fireplace
ニューヨークにあるエクレクティックスタイルのおしゃれなファミリールーム (青い壁、無垢フローリング、石材の暖炉まわり、壁掛け型テレビ、茶色い床、標準型暖炉) の写真
ニューヨークにあるエクレクティックスタイルのおしゃれなファミリールーム (青い壁、無垢フローリング、石材の暖炉まわり、壁掛け型テレビ、茶色い床、標準型暖炉) の写真
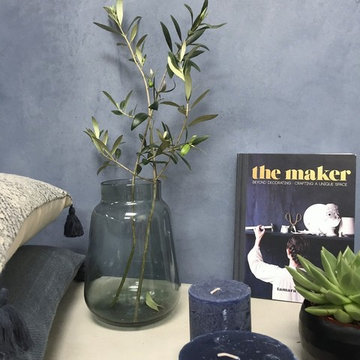
ein mineralischer Kalkputz zur natürlich kreativen Wandgestaltung, hier in Indigo Blau
ケルンにある低価格の中くらいなコンテンポラリースタイルのおしゃれな独立型ファミリールーム (青い壁、濃色無垢フローリング、暖炉なし、内蔵型テレビ、茶色い床) の写真
ケルンにある低価格の中くらいなコンテンポラリースタイルのおしゃれな独立型ファミリールーム (青い壁、濃色無垢フローリング、暖炉なし、内蔵型テレビ、茶色い床) の写真
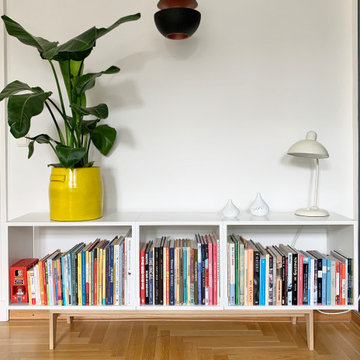
Wohnzimmer Pankow
Der Raum in der Altbauwohnung sollte modern sein und gleichzeitig eine gemütliche Atmosphäre transportieren. Die dunkelblaue, seidig glänzende Latexfarbe dominiert den Raum und verleiht dem Bild und den Möbeln eine intensive Wirkung. Die Einrichtung im reduzierten, skandinavischen Stil entspricht dem modernen Zeitgeist und lädt zum entspannen ein. Die grosse Pflanze sorgt für ein herrliches Raumklima und die leichten, luftigen Vorhänge runden den Raum zu einem wahren Wohlfühlort zum durchatmen ab.
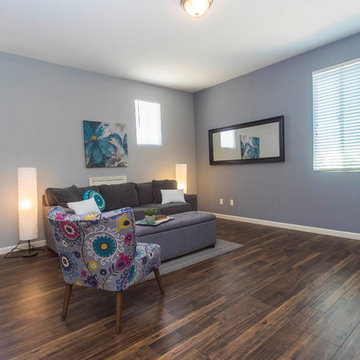
This terrific family just needed a little help editing their home. Once that was done we brought in new artwork and a bunch of coordinated accessories and there you have it, a home ready for the market!
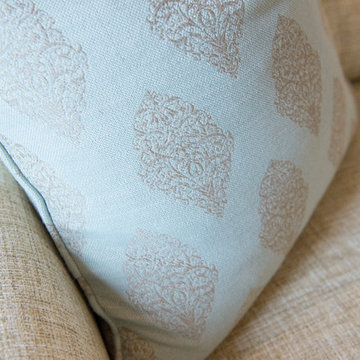
ボストンにある高級な巨大なトランジショナルスタイルのおしゃれなファミリールーム (青い壁、無垢フローリング、標準型暖炉、タイルの暖炉まわり、埋込式メディアウォール、茶色い床) の写真
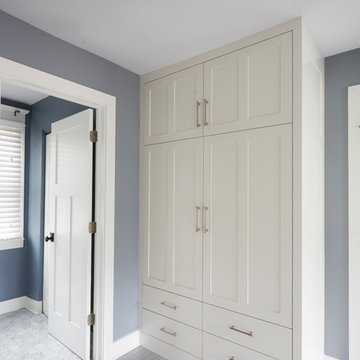
Our clients needed help creating a modern kitchen to fit their family lifestyle. We opened up a wall, gave them a new window over a single bowl sink, used full height subway tile backsplash as a focal point, and installed reclaimed wood cabinetry to help bring nature indoors. This dining room, with a double sided fireplace and Pottery Barn Table, is a perfect backdrop to the kitchen.
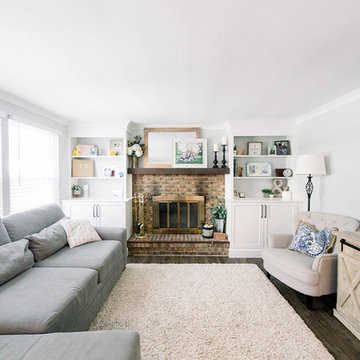
Custom Fireplace Built-Ins
Door Style: Waypoint Living Spaces 540F Painted Linen
Richelieu Cabinet Hardware BP815128-143
Flooring: EarthWerks Parkhill Plus Madison Honey PKH 356
Paint Color: Wishful Blue SW 6813
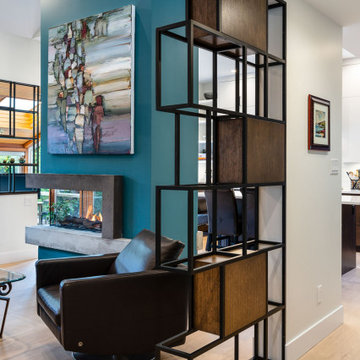
Renovated contemporary home with craftman-like charm
-Timeless floors, MacKenzie heights - White Oak
-Bellfires room divider fireplace
-Paint, Benjamin Moore - Light Beryl P4
-Custom iron and walnut shelving
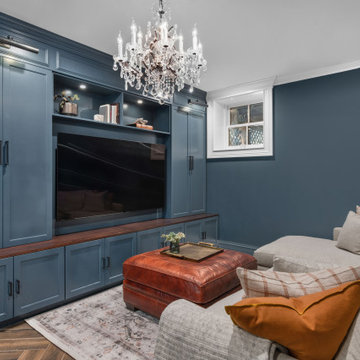
シカゴにある高級な中くらいなトラディショナルスタイルのおしゃれな独立型ファミリールーム (ホームバー、青い壁、無垢フローリング、埋込式メディアウォール、茶色い床) の写真
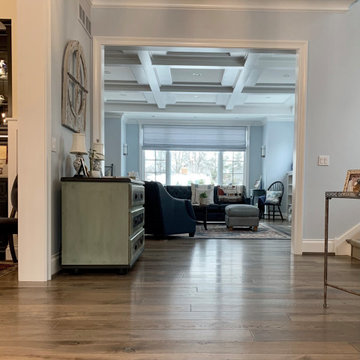
The stunning kitchen is proof a space can be comfortable yet elegant. The kitchen’s Vintage French Oak floor gives a sense of warmth & history with its reclaimed wood appearance while the bold navy blue island & off-white glazed cabinets balances the space with a sophisticated elegance. Floor: 7″ wide-plank Vintage French Oak Rustic Character Victorian Collection hand scraped pillowed edge color Komaco Lite Satin Hardwax Oil. For more information please email us at: sales@signaturehardwoods.com
ファミリールーム (茶色い床、青い壁) の写真
90
