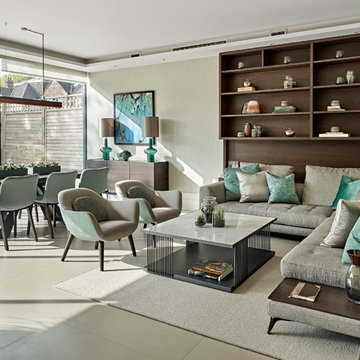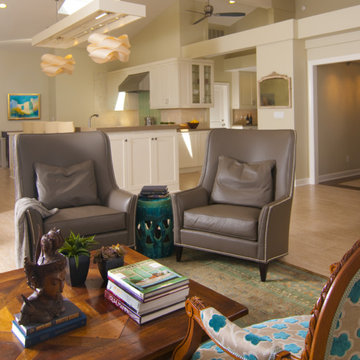ファミリールーム (磁器タイルの床、緑の壁) の写真
絞り込み:
資材コスト
並び替え:今日の人気順
写真 1〜20 枚目(全 76 枚)
1/3
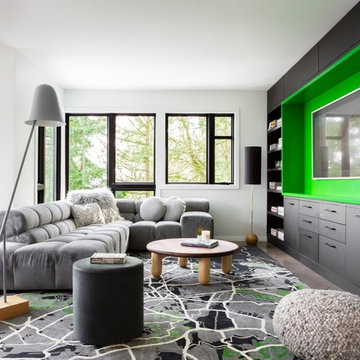
ポートランドにある高級な広いコンテンポラリースタイルのおしゃれなオープンリビング (緑の壁、磁器タイルの床、壁掛け型テレビ、グレーの床、暖炉なし) の写真
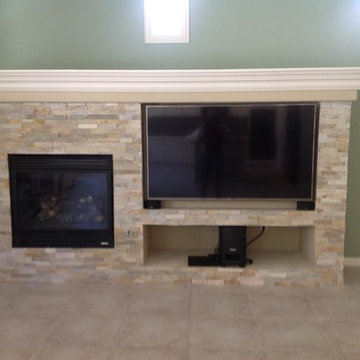
At this home I had an upper cabinet custom built to match the existing cabinets above the desk. We refinished the cabinets with a buttery white lacquer and tiled the backsplash with glass pencil tile in warm brown hues. The walls received a fresh coat of creamy suntan paint.
The home had a monstrous frame and drywall built in at the family room fireplace wall that expanded from wall to wall and was nearly three feet deep.. We demoed the entire unit and created a much smaller and shallower custom built-in. I designed it to fit the existing fireplace (which we moved to it's present location) and the homeowners new flat screen. They also now have a space to house their components beneath the TV to organize the area. Stone veneer and an MDF molding creating a dramatic mantle and a minty green coat of paint on the wall surrounding the unit give this built-in a striking presence in the room. And, the homeowner gained over fourteen inches of floor space in the family room.

Photography by Tahoe Real Estate Photography
他の地域にあるお手頃価格の中くらいなカントリー風のおしゃれなオープンリビング (緑の壁、磁器タイルの床、暖炉なし、ベージュの床、テレビなし) の写真
他の地域にあるお手頃価格の中くらいなカントリー風のおしゃれなオープンリビング (緑の壁、磁器タイルの床、暖炉なし、ベージュの床、テレビなし) の写真

Il soggiorno è illuminato da un'ampia portafinestra e si caratterizza per la presenza delle morbide sedute dei divani di fattura artigianale e per l'accostamento interessante dei colori, come il senape delle sedute e dei tessuti, vibrante e luminoso, e il verde petrolio della parete decorata con boiserie, ricco e profondo.
Il controsoffitto con velette illuminate sottolinea e descrive lo spazio del soggiorno.
Durante la sera, la luce soffusa delle velette può contribuire a creare un'atmosfera rilassante e intima, perfetta per trascorrere momenti piacevoli con gli ospiti o per rilassarsi in serata.
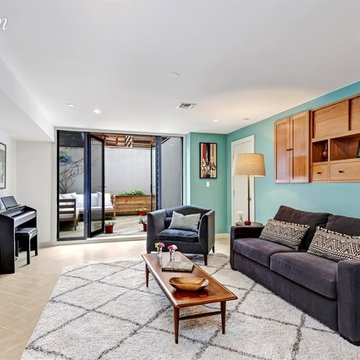
This large family room underwent a massive purge; removal of books, art, unnecessary furniture and toys. A new furniture layout optimized the square footage to show this level as a functional entertainment space.
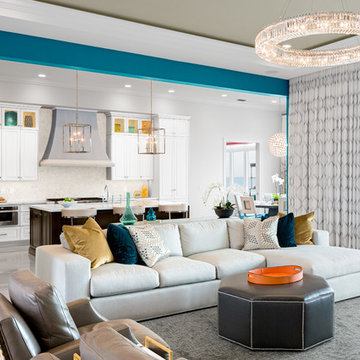
Aqua Jade accents were the inspiration for this family room. The furniture is comfortable and tailored with a pop of pattern and color in the pillows. Soft surfaces and careful selection of leathers and durable fabrics help keep this room kid friendly . The modern crystal pendant lighting add the perfect balance of modern glam. The room is adjacent to the kitchen for easy living and entertaining and opens out to the rear covered lanai and pool.
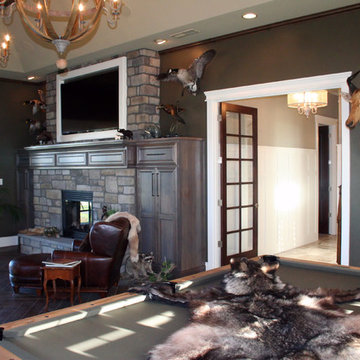
This home was built and designed by Valiant Homes, Kennewick, WA
シアトルにあるトラディショナルスタイルのおしゃれな独立型ファミリールーム (緑の壁、磁器タイルの床、標準型暖炉、石材の暖炉まわり、茶色い床) の写真
シアトルにあるトラディショナルスタイルのおしゃれな独立型ファミリールーム (緑の壁、磁器タイルの床、標準型暖炉、石材の暖炉まわり、茶色い床) の写真
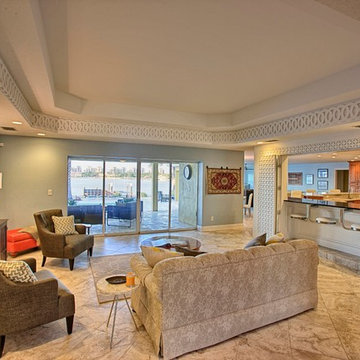
This was a whole house remodel, the owners are more transitional in style, and they had a lot of special requests including the suspended bar seats on the bar, as well as the geometric circles that were custom to their space. The doors, moulding, trim work and bar are all completely custom to their aesthetic interests.
We tore out a lot of walls to make the kitchen and living space a more open floor plan for easier communication,
The hidden bar is to the right of the kitchen, replacing the previous closet pantry that we tore down and replaced with a framed wall, that allowed us to create a hidden bar (hidden from the living room) complete with a tall wine cooler on the end of the island.
Photo Credid: Peter Obetz
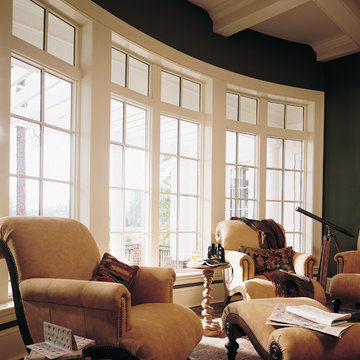
Visit Our Showroom
8000 Locust Mill St.
Ellicott City, MD 21043
Andersen 400 Series Casement Bow Window with Casement Transom Windows and Colonial Grilles
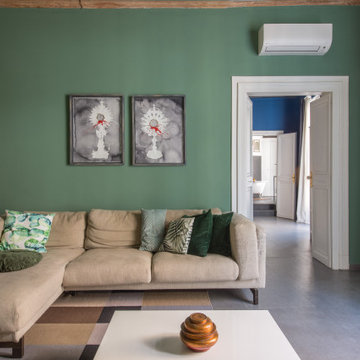
Area conversazione Laura Crucitti / © Houzz Italy 2022
カターニア/パルレモにあるおしゃれなファミリールーム (緑の壁、磁器タイルの床、グレーの床) の写真
カターニア/パルレモにあるおしゃれなファミリールーム (緑の壁、磁器タイルの床、グレーの床) の写真
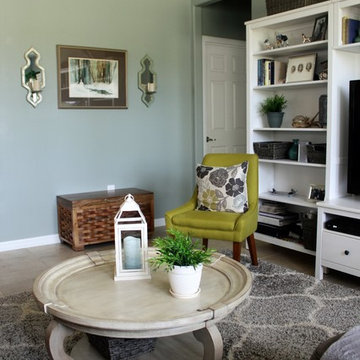
Elizabeth Hall Designs, LLC
ニューオリンズにあるお手頃価格の中くらいなビーチスタイルのおしゃれなオープンリビング (緑の壁、暖炉なし、据え置き型テレビ、磁器タイルの床) の写真
ニューオリンズにあるお手頃価格の中くらいなビーチスタイルのおしゃれなオープンリビング (緑の壁、暖炉なし、据え置き型テレビ、磁器タイルの床) の写真
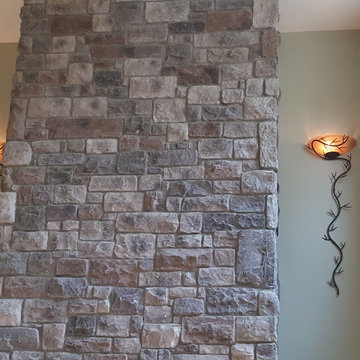
Rustic Family Room
Kenroy Lighting Twigs Collection Bronze finish
他の地域にあるお手頃価格の広いおしゃれなオープンリビング (緑の壁、磁器タイルの床、標準型暖炉、石材の暖炉まわり) の写真
他の地域にあるお手頃価格の広いおしゃれなオープンリビング (緑の壁、磁器タイルの床、標準型暖炉、石材の暖炉まわり) の写真
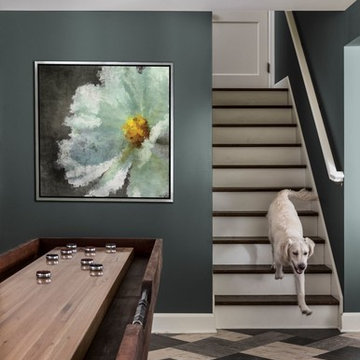
A shuffleboard takes up the room in this space providing an alternate entertaining area.
ポートランドにある高級な中くらいな地中海スタイルのおしゃれなオープンリビング (ゲームルーム、緑の壁、磁器タイルの床、暖炉なし、テレビなし、グレーの床) の写真
ポートランドにある高級な中くらいな地中海スタイルのおしゃれなオープンリビング (ゲームルーム、緑の壁、磁器タイルの床、暖炉なし、テレビなし、グレーの床) の写真
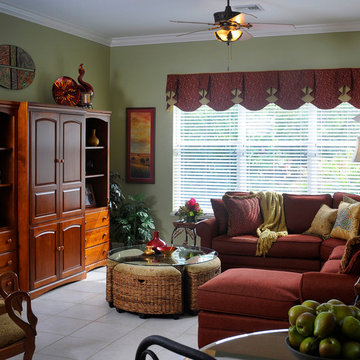
Warm, cozy family room with lots of extra seating for entertaining. Photo by Dick Krueger Photography.
マイアミにある高級な広いトロピカルスタイルのおしゃれな独立型ファミリールーム (緑の壁、磁器タイルの床、内蔵型テレビ) の写真
マイアミにある高級な広いトロピカルスタイルのおしゃれな独立型ファミリールーム (緑の壁、磁器タイルの床、内蔵型テレビ) の写真
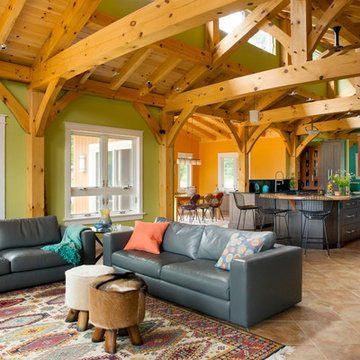
Eric Roth
ジャクソンビルにある広いトラディショナルスタイルのおしゃれなオープンリビング (緑の壁、磁器タイルの床、暖炉なし、テレビなし) の写真
ジャクソンビルにある広いトラディショナルスタイルのおしゃれなオープンリビング (緑の壁、磁器タイルの床、暖炉なし、テレビなし) の写真
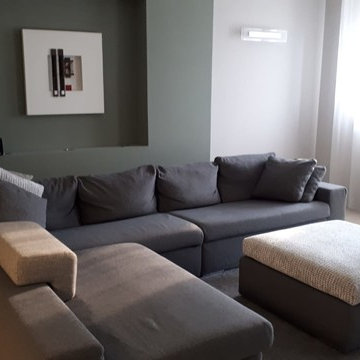
他の地域にある低価格の中くらいなモダンスタイルのおしゃれなオープンリビング (緑の壁、磁器タイルの床、横長型暖炉、金属の暖炉まわり、壁掛け型テレビ、ベージュの床) の写真
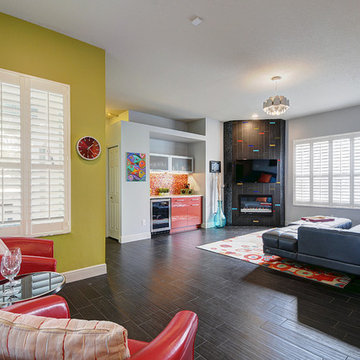
Rickie Agapito, Agapito Online
タンパにある高級な広いコンテンポラリースタイルのおしゃれなオープンリビング (磁器タイルの床、ホームバー、緑の壁、コーナー設置型暖炉、タイルの暖炉まわり、壁掛け型テレビ) の写真
タンパにある高級な広いコンテンポラリースタイルのおしゃれなオープンリビング (磁器タイルの床、ホームバー、緑の壁、コーナー設置型暖炉、タイルの暖炉まわり、壁掛け型テレビ) の写真
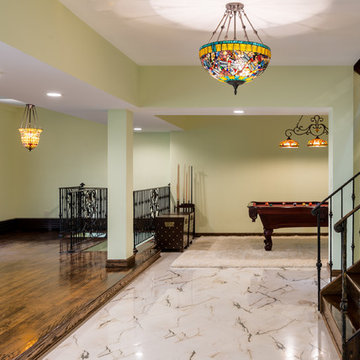
Photographer: Dimitri Mais Photography
ニューヨークにある高級な広いモダンスタイルのおしゃれなオープンリビング (ゲームルーム、緑の壁、磁器タイルの床、白い床) の写真
ニューヨークにある高級な広いモダンスタイルのおしゃれなオープンリビング (ゲームルーム、緑の壁、磁器タイルの床、白い床) の写真
ファミリールーム (磁器タイルの床、緑の壁) の写真
1
