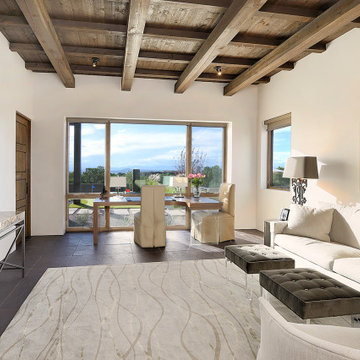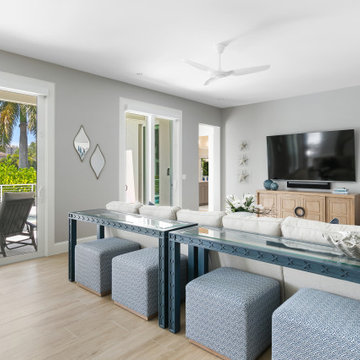ファミリールーム (磁器タイルの床、茶色い床) の写真
絞り込み:
資材コスト
並び替え:今日の人気順
写真 1〜20 枚目(全 722 枚)
1/3

Dawn Smith Photography
シンシナティにある巨大なトランジショナルスタイルのおしゃれなオープンリビング (ホームバー、グレーの壁、磁器タイルの床、暖炉なし、壁掛け型テレビ、茶色い床) の写真
シンシナティにある巨大なトランジショナルスタイルのおしゃれなオープンリビング (ホームバー、グレーの壁、磁器タイルの床、暖炉なし、壁掛け型テレビ、茶色い床) の写真

The right side of the room features built in storage and hidden desk and murphy bed. An inset nook for the sofa preserves floorspace and breaks up the long wall. A cozy electric fireplace in the entertainment wall on the left adds ambiance. Barn doors hide a TV during wild ping pong matches! The new kitchenette is tucked back to the left.
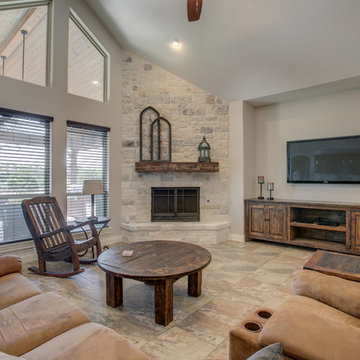
オースティンにある広い地中海スタイルのおしゃれな独立型ファミリールーム (グレーの壁、磁器タイルの床、コーナー設置型暖炉、石材の暖炉まわり、壁掛け型テレビ、茶色い床) の写真

The large open room was divided into specific usage areas using furniture, a custom made floating media center and a custom carpet tile design. The basement remodel was designed and built by Meadowlark Design Build in Ann Arbor, Michigan. Photography by Sean Carter
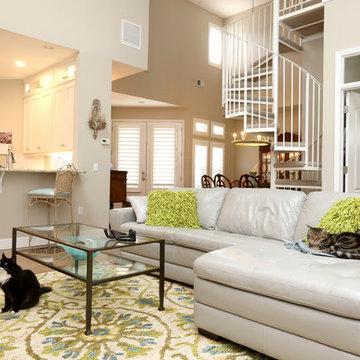
Cooper Photography
オーランドにあるお手頃価格の中くらいなビーチスタイルのおしゃれなオープンリビング (ベージュの壁、磁器タイルの床、据え置き型テレビ、茶色い床) の写真
オーランドにあるお手頃価格の中くらいなビーチスタイルのおしゃれなオープンリビング (ベージュの壁、磁器タイルの床、据え置き型テレビ、茶色い床) の写真
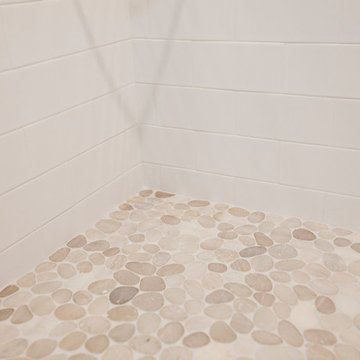
photography: Annabelle Henderson/Sunway Studio
プロビデンスにある高級な中くらいなビーチスタイルのおしゃれなオープンリビング (ホームバー、白い壁、磁器タイルの床、標準型暖炉、石材の暖炉まわり、壁掛け型テレビ、茶色い床) の写真
プロビデンスにある高級な中くらいなビーチスタイルのおしゃれなオープンリビング (ホームバー、白い壁、磁器タイルの床、標準型暖炉、石材の暖炉まわり、壁掛け型テレビ、茶色い床) の写真
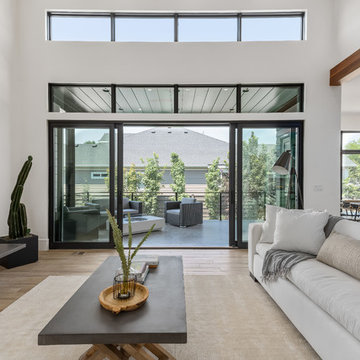
ソルトレイクシティにある高級な広いコンテンポラリースタイルのおしゃれなオープンリビング (白い壁、磁器タイルの床、タイルの暖炉まわり、壁掛け型テレビ、横長型暖炉、茶色い床) の写真
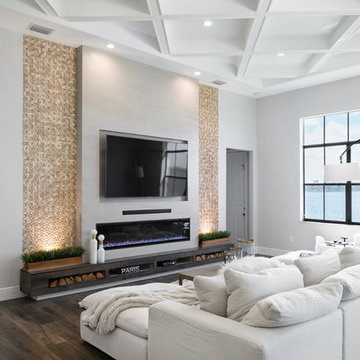
Transitional kitchen featuring beaded inset doors in Crushed Ice by Decora and engineered quartz in Lusso by Silestone.
マイアミにある高級な広いトランジショナルスタイルのおしゃれなオープンリビング (グレーの壁、磁器タイルの床、コンクリートの暖炉まわり、壁掛け型テレビ、茶色い床、横長型暖炉) の写真
マイアミにある高級な広いトランジショナルスタイルのおしゃれなオープンリビング (グレーの壁、磁器タイルの床、コンクリートの暖炉まわり、壁掛け型テレビ、茶色い床、横長型暖炉) の写真
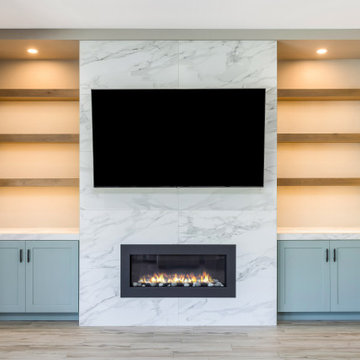
After finishing Devon & Marci’s home office, they wanted us to come back and take their standard fireplace and elevate it to the rest of their home.
After determining what they wanted a clean and modern style we got to work and created the ultimate sleek and modern feature wall.
Because their existing fireplace was in great shape and fit in the design, we designed a new façade and surrounded it in a large format tile. This tile is 24X48 laid in a horizontal stacked pattern.
The porcelain tile chosen is called Tru Marmi Extra Matte.
With the addition of a child, they needed more storage, so they asked us to install new custom cabinets on either sides of the fireplace and install quartz countertops that match their kitchen island called Calacatta Divine.
To finish the project, they needed more decorative shelving. We installed 3 natural stained shelves on each side.
And added lighting above each area to spotlight those family memories they have and will continue to create over the next years.

Our newest model home - the Avalon by J. Michael Fine Homes is now open in Twin Rivers Subdivision - Parrish FL
visit www.JMichaelFineHomes.com for all photos.
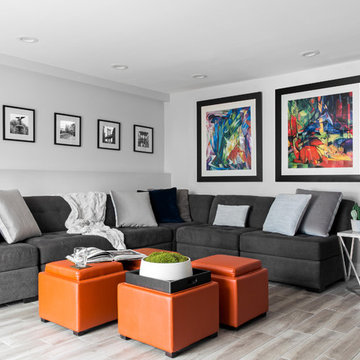
ニューヨークにある低価格の中くらいなモダンスタイルのおしゃれなオープンリビング (ライブラリー、白い壁、磁器タイルの床、暖炉なし、壁掛け型テレビ、茶色い床) の写真
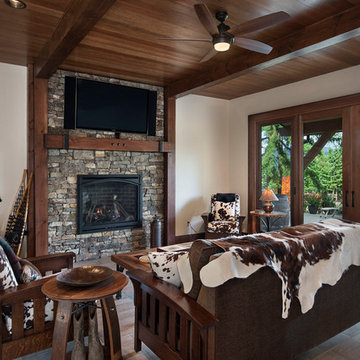
A casual family room in the basement serves as the access to the covered patio. Tile that looks like wood makes it easy to clean anything that is tracked in from the outside.
Photos: Rodger Wade Studios, Design M.T.N Design, Timber Framing by PrecisionCraft Log & Timber Homes
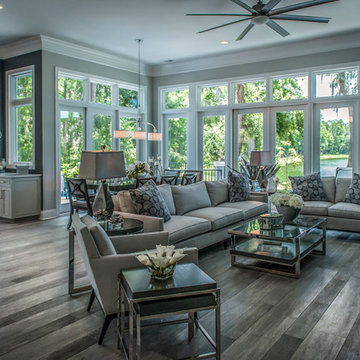
Here is an open floor plan - lovely and spacious -
and a view beyond! The flooring is a wood-look porcelain tile, which runs throughout the entire downstairs. This home is ready for guests and just relaxing with family.
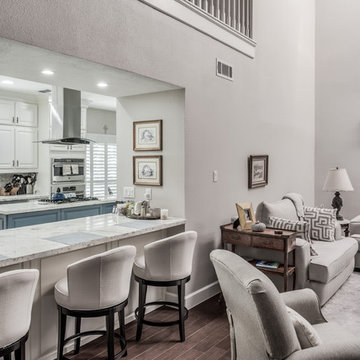
New 2018 Condo Remodel in the Memorial Area. Featuring Opened Living Room & Kitchen, Custom Cabinets, New Wood Tile Flooring, Designer Countertops, Tiles & Fixtures.
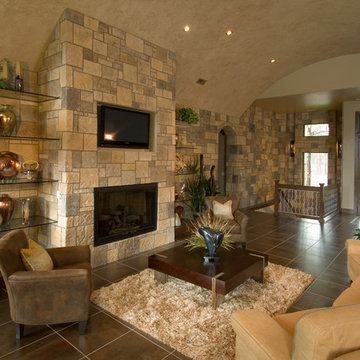
デンバーにあるお手頃価格の中くらいなコンテンポラリースタイルのおしゃれなオープンリビング (ベージュの壁、磁器タイルの床、標準型暖炉、石材の暖炉まわり、壁掛け型テレビ、茶色い床) の写真
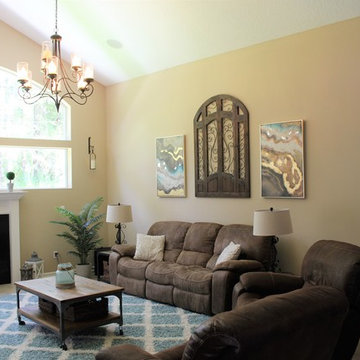
The entire Family Room is a gorgeous large space perfect for family time and entertaining guests. By moving existing furniture and accessories around and adding additional decorative items, the space is now complete and welcoming.
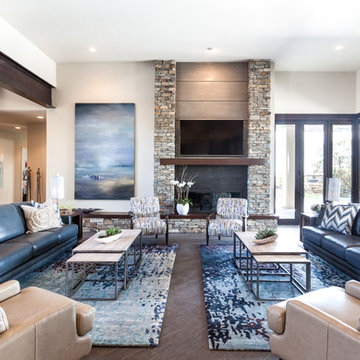
photographer Kat Alves
サクラメントにある広いトランジショナルスタイルのおしゃれなオープンリビング (白い壁、磁器タイルの床、石材の暖炉まわり、壁掛け型テレビ、横長型暖炉、茶色い床) の写真
サクラメントにある広いトランジショナルスタイルのおしゃれなオープンリビング (白い壁、磁器タイルの床、石材の暖炉まわり、壁掛け型テレビ、横長型暖炉、茶色い床) の写真
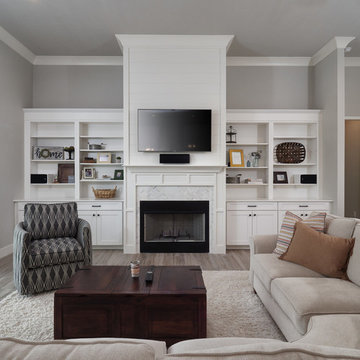
Aaron Bailey Photography / Gainesville 360
ジャクソンビルにあるラグジュアリーな広いカントリー風のおしゃれなオープンリビング (グレーの壁、磁器タイルの床、標準型暖炉、タイルの暖炉まわり、壁掛け型テレビ、茶色い床) の写真
ジャクソンビルにあるラグジュアリーな広いカントリー風のおしゃれなオープンリビング (グレーの壁、磁器タイルの床、標準型暖炉、タイルの暖炉まわり、壁掛け型テレビ、茶色い床) の写真
ファミリールーム (磁器タイルの床、茶色い床) の写真
1
