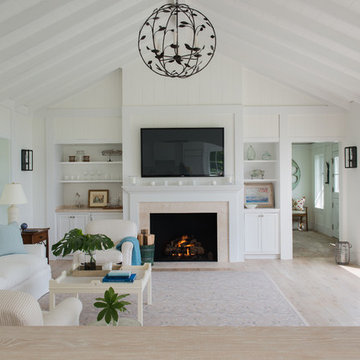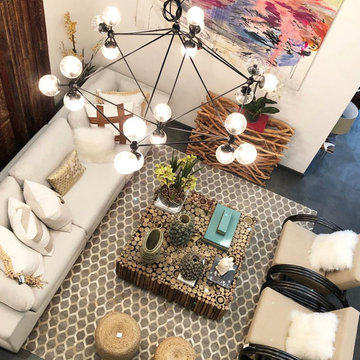広いファミリールーム (合板フローリング) の写真

他の地域にある高級な広いコンテンポラリースタイルのおしゃれなファミリールーム (白い壁、合板フローリング、標準型暖炉、漆喰の暖炉まわり、壁掛け型テレビ、茶色い床) の写真
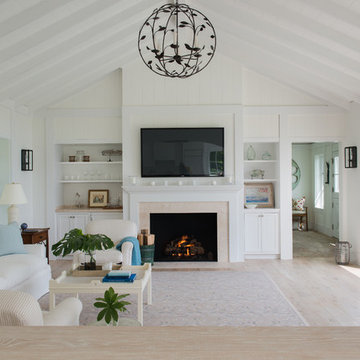
サンフランシスコにある高級な広いカントリー風のおしゃれな独立型ファミリールーム (白い壁、合板フローリング、標準型暖炉、タイルの暖炉まわり、壁掛け型テレビ、ベージュの床) の写真
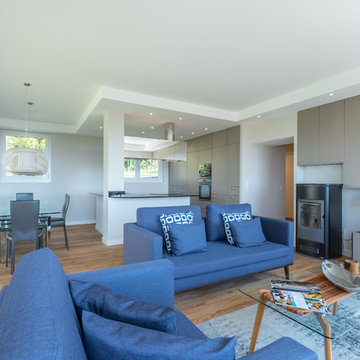
L'ensemble cuisine - salon - salle à manger : 65 m2. Réalisation sur mesure d'un meuble de salon dans les tons des meubles de la cuisine. Parquet chêne massif - poêle à bois à granulés.
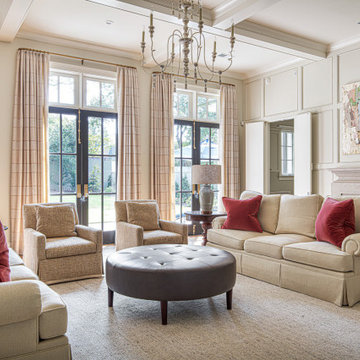
他の地域にある広いトラディショナルスタイルのおしゃれなオープンリビング (ベージュの壁、合板フローリング、標準型暖炉、コンクリートの暖炉まわり、テレビなし、茶色い床、格子天井、パネル壁) の写真
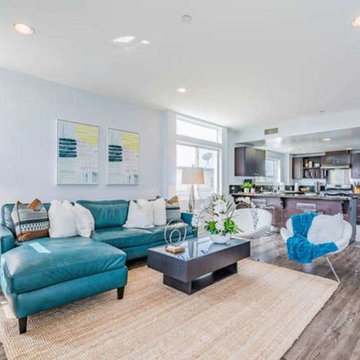
Candy
ロサンゼルスにあるお手頃価格の広いコンテンポラリースタイルのおしゃれなロフトリビング (ライブラリー、白い壁、合板フローリング、暖炉なし、壁掛け型テレビ、茶色い床) の写真
ロサンゼルスにあるお手頃価格の広いコンテンポラリースタイルのおしゃれなロフトリビング (ライブラリー、白い壁、合板フローリング、暖炉なし、壁掛け型テレビ、茶色い床) の写真
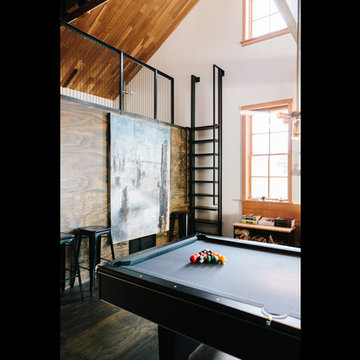
An adaptive reuse of a boat building facility by chadbourne + doss architects creates a home for family gathering and enjoyment of the Columbia River. photo by Molly Quan
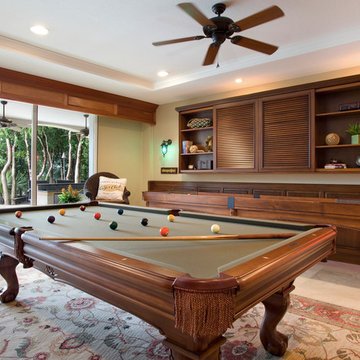
Billiard Room with custom cabinetry, nautical lighting and accessories, Tommy Bahama accents. Photo by Deana Jorgenson
マイアミにある高級な広いトロピカルスタイルのおしゃれなオープンリビング (ゲームルーム、ベージュの壁、合板フローリング、埋込式メディアウォール、暖炉なし、ベージュの床) の写真
マイアミにある高級な広いトロピカルスタイルのおしゃれなオープンリビング (ゲームルーム、ベージュの壁、合板フローリング、埋込式メディアウォール、暖炉なし、ベージュの床) の写真
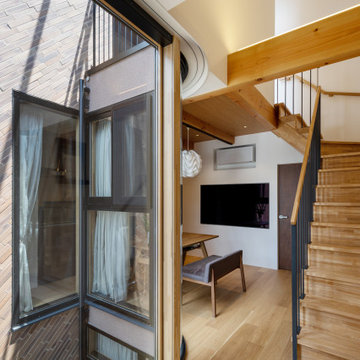
世田谷の閑静な住宅街に光庭を持つ木造3階建の母と娘家族の二世帯住宅です。隣家に囲まれているため、接道する北側に光と風を導く奥に深い庭(光庭)を設けました。その庭を巡るようにそれぞれの住居を配置し、大きな窓を通して互いの気配が感じられる住まいとしました。光庭を開くことでまちとつながり、共有することで家族を結ぶ長屋の計画です。
敷地は北側以外隣家に囲まれているため、建蔽率60%の余剰を北側中央に道へ繋がる奥行5mの光庭に集中させ、光庭を巡るように2つの家族のリビングやテラスを大きな開口と共に配置しました。1階は母、2~3階は娘家族としてそれぞれが独立性を保ちつつ風や光を共有しながら木々越しに互いを見守る構成です。奥に深い光庭は延焼ラインから外れ、曲面硝子や木アルミ複合サッシを用いながら柔らかい内部空間の広がりをつくります。木のぬくもりを感じる空間にするため、光庭を活かして隣地の開口制限を重視した準延焼防止建築物として空間を圧迫せず木架構の現しや木製階段を可能にしました。陽の光の角度と外壁の斜貼りタイルは呼応し、季節の移り変わりを知らせてくれます。曲面を構成する砂状塗装は自然の岩肌のような表情に。お施主様のお母様は紙で作るペーパーフラワーアート教室を定期的に開き、1階は光庭に面してギャラリーのように使われ、光庭はまちの顔となり小美術館のような佇まいとなった。
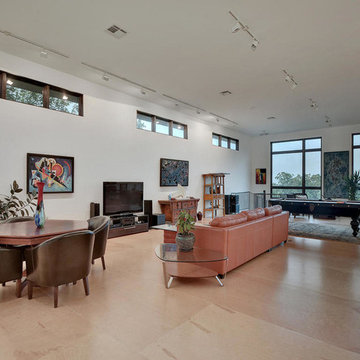
RRS Design + Build is a Austin based general contractor specializing in high end remodels and custom home builds. As a leader in contemporary, modern and mid century modern design, we are the clear choice for a superior product and experience. We would love the opportunity to serve you on your next project endeavor. Put our award winning team to work for you today!
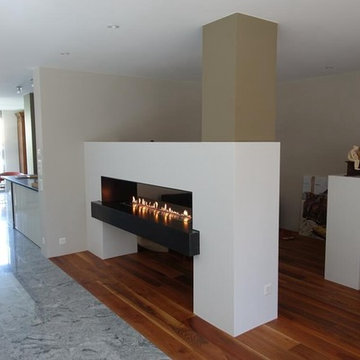
Among the best in art fireplace design, the AF150 Remote Controlled Electronic Bio Ethanol Fireplace Insert is favored by architects, contractors and high-end designers and offers the discerning client unprecedented quality and safety. In addition to the same vent-free and clean burning flames as manual ethanol fireplace inserts, this art-fire bio ethanol burner offers much more for both residential and commercial applications.

撮影/ナカサ&パートナーズ 守屋欣史
他の地域にある広いモダンスタイルのおしゃれなオープンリビング (ミュージックルーム、マルチカラーの壁、合板フローリング、据え置き型テレビ、茶色い床) の写真
他の地域にある広いモダンスタイルのおしゃれなオープンリビング (ミュージックルーム、マルチカラーの壁、合板フローリング、据え置き型テレビ、茶色い床) の写真
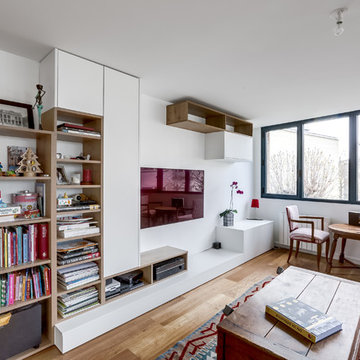
Création d'un meuble tv avec alternance de caissons fermées et de niches ouvertes pour les bibelots et appareillages.
Photo : Shoootin
パリにある広いコンテンポラリースタイルのおしゃれなオープンリビング (ライブラリー、白い壁、合板フローリング、暖炉なし、壁掛け型テレビ、ベージュの床) の写真
パリにある広いコンテンポラリースタイルのおしゃれなオープンリビング (ライブラリー、白い壁、合板フローリング、暖炉なし、壁掛け型テレビ、ベージュの床) の写真
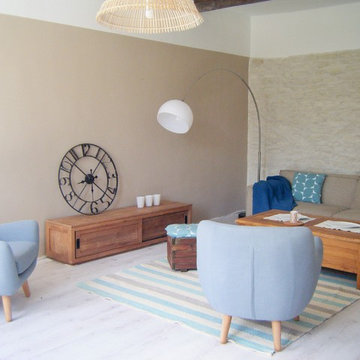
Rénovation d'un mas traditionnel de 150m². séjour avec coin bureau. Style campagne, moderne. Prestation de home staging, matériaux écologiques.
Votre Décoratrice
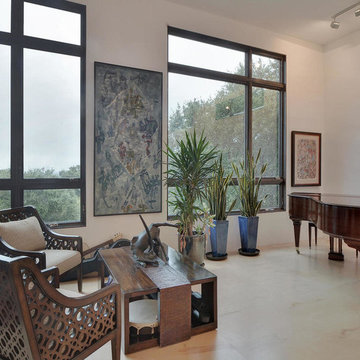
RRS Design + Build is a Austin based general contractor specializing in high end remodels and custom home builds. As a leader in contemporary, modern and mid century modern design, we are the clear choice for a superior product and experience. We would love the opportunity to serve you on your next project endeavor. Put our award winning team to work for you today!
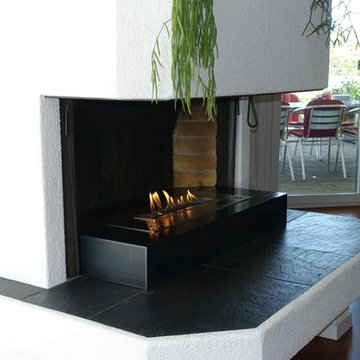
As a prefessional automatic bio ethanol fireplace system leader From China,we are obliged to supply high-tech and high-quality alcohol ethanol burners with remote control.
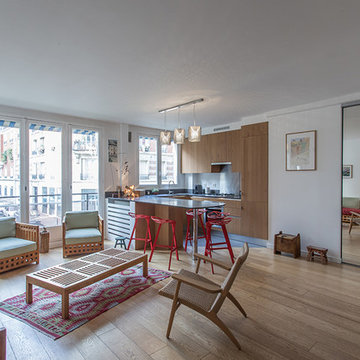
Les travaux de cet appartement de 75m2 de Levallois Perret ont été effectués en 2 mois.
Un nouveau parquet chêne clair sur la totalité de l'appartement, des rangements plus pratiques et une chambre supplémentaire ; le tout en conservant un espace de salon très confortable.
Pour cette cuisine ouverte, nous avons conservé le radiateur en fonte du salon pour l'intégrer au plan de travail, choisi du bois pour les placards et une table sur mesure en pierre grise.
L'espace qui servait jusqu'à lors de salon est devenu une petite chambre avec l'installation d'une nouvelle cloison et d’une porte coulissante pour y accéder.
Dans l'entrée un grand placard avec des coulissants et des aménagements sur mesure, ce miroir monte jusqu'au plafond et double le volume de la pièce...
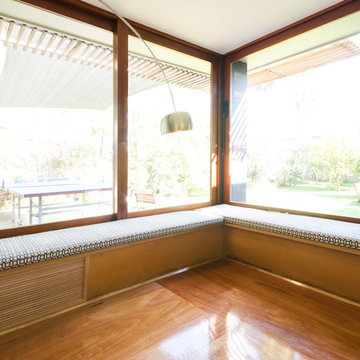
Adrienne Bizzarri Photography
メルボルンにある高級な広いコンテンポラリースタイルのおしゃれなオープンリビング (白い壁、合板フローリング、テレビなし) の写真
メルボルンにある高級な広いコンテンポラリースタイルのおしゃれなオープンリビング (白い壁、合板フローリング、テレビなし) の写真
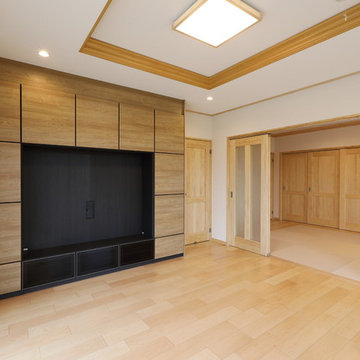
奥様が主に使う2部屋連続の純和室とつながった居間。
書斎も兼ねて自身の時間に浸ることの出来る様に
静かな場所となる工夫を凝らしている。
他の地域にある広い和モダンなおしゃれな独立型ファミリールーム (ライブラリー、白い壁、合板フローリング、壁掛け型テレビ、ベージュの床) の写真
他の地域にある広い和モダンなおしゃれな独立型ファミリールーム (ライブラリー、白い壁、合板フローリング、壁掛け型テレビ、ベージュの床) の写真
広いファミリールーム (合板フローリング) の写真
1
