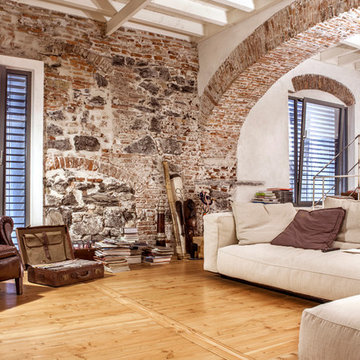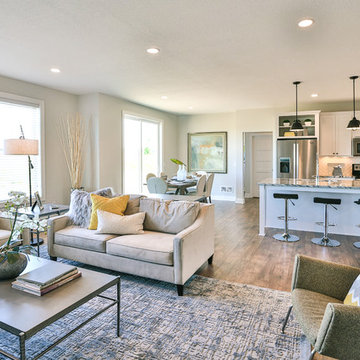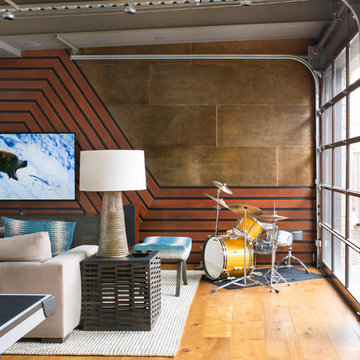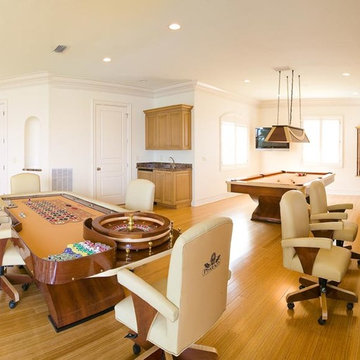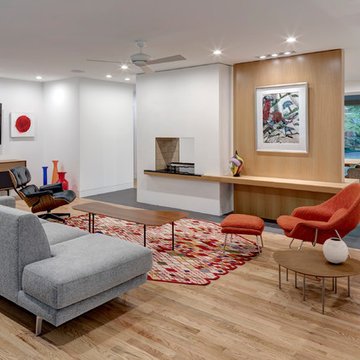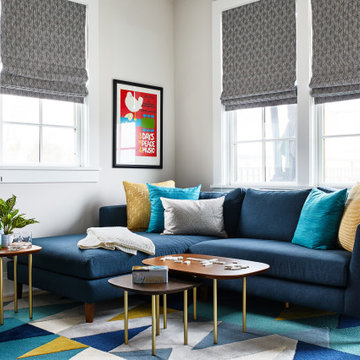ファミリールーム (淡色無垢フローリング) の写真
絞り込み:
資材コスト
並び替え:今日の人気順
写真 1421〜1440 枚目(全 31,538 枚)
1/2
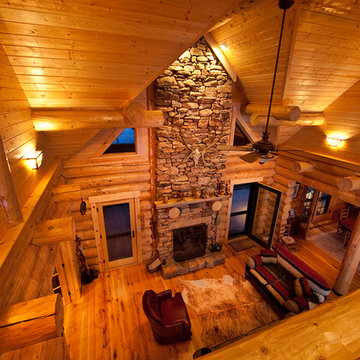
View from the loft of the log home great room.
他の地域にある小さなラスティックスタイルのおしゃれなオープンリビング (淡色無垢フローリング、標準型暖炉、石材の暖炉まわり) の写真
他の地域にある小さなラスティックスタイルのおしゃれなオープンリビング (淡色無垢フローリング、標準型暖炉、石材の暖炉まわり) の写真
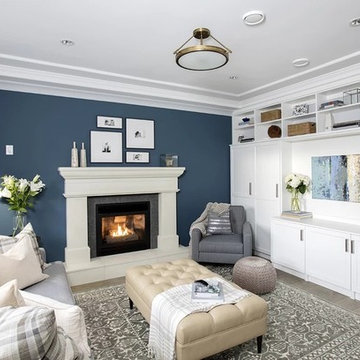
エドモントンにある中くらいなトラディショナルスタイルのおしゃれな独立型ファミリールーム (青い壁、淡色無垢フローリング、標準型暖炉、ベージュの床) の写真
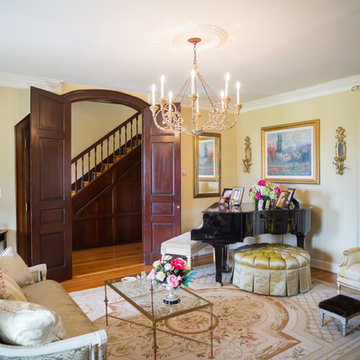
ワシントンD.C.にあるお手頃価格の中くらいなヴィクトリアン調のおしゃれな独立型ファミリールーム (ミュージックルーム、黄色い壁、淡色無垢フローリング、茶色い床) の写真
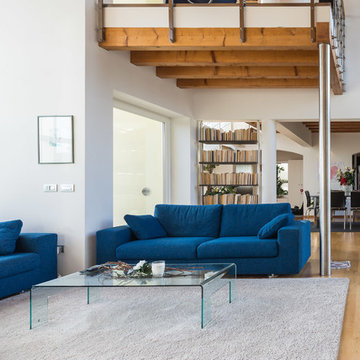
Andrea Almacolle Photography
他の地域にある広いモダンスタイルのおしゃれなオープンリビング (白い壁、淡色無垢フローリング) の写真
他の地域にある広いモダンスタイルのおしゃれなオープンリビング (白い壁、淡色無垢フローリング) の写真
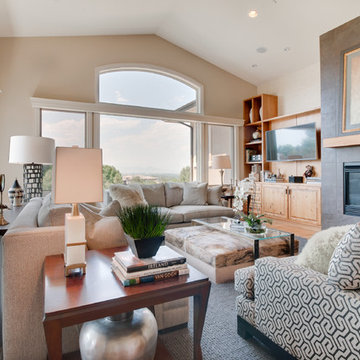
Luxury home in Boulder County, Niwot, CO. Interior design by niwot Interiors, photos by Third Avenue Image.
デンバーにあるラグジュアリーな広いトランジショナルスタイルのおしゃれなオープンリビング (ベージュの壁、淡色無垢フローリング、標準型暖炉、タイルの暖炉まわり、壁掛け型テレビ) の写真
デンバーにあるラグジュアリーな広いトランジショナルスタイルのおしゃれなオープンリビング (ベージュの壁、淡色無垢フローリング、標準型暖炉、タイルの暖炉まわり、壁掛け型テレビ) の写真
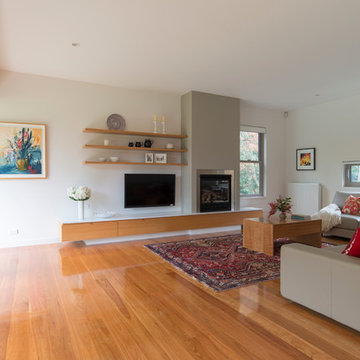
Robert Reichenfeld
ウーロンゴンにあるラグジュアリーな広いコンテンポラリースタイルのおしゃれなオープンリビング (壁掛け型テレビ、白い壁、淡色無垢フローリング、薪ストーブ、レンガの暖炉まわり) の写真
ウーロンゴンにあるラグジュアリーな広いコンテンポラリースタイルのおしゃれなオープンリビング (壁掛け型テレビ、白い壁、淡色無垢フローリング、薪ストーブ、レンガの暖炉まわり) の写真
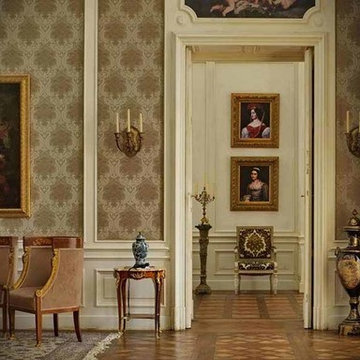
Replicate this beautifully decorated living room setting in your own home with our German handcrafted reproductions. All the displayed furniture and accessories are available at Sanssouci Interior.
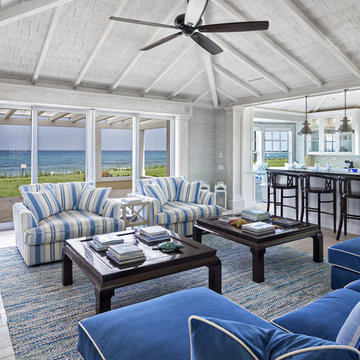
Ron Rosenzweig
マイアミにある中くらいなビーチスタイルのおしゃれなオープンリビング (グレーの壁、淡色無垢フローリング、暖炉なし) の写真
マイアミにある中くらいなビーチスタイルのおしゃれなオープンリビング (グレーの壁、淡色無垢フローリング、暖炉なし) の写真
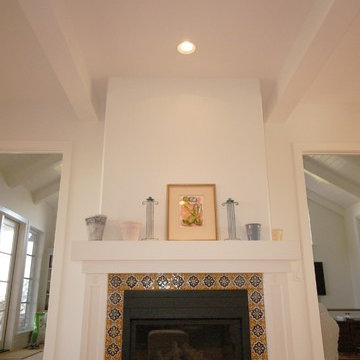
Hardwood: Natural Maple / Kraus SONOMA COLLECTION
Paint: White cloud Benj. Moore OC-130
Door knob: 101ASH11P ashfield passage knob venetian bronze
Fireplace tile: bullnose tile Alhambra 5 by 5 cobalt
Doors: Lealta Building Supplies, DMS2680 maple saratoga
Fireplace: Valcourt FP11, straight top, contemporary brick interior
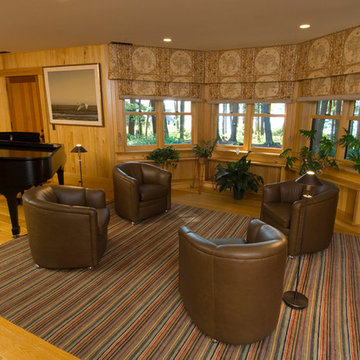
This 4,800 square-foot guesthouse is a three-story residence consisting of a main-level master suite, upper-level guest suite, and a large bunkroom. The exterior finishes were selected for their durability and low-maintenance characteristics, as well as to provide a unique, complementary element to the site. Locally quarried granite and a sleek slate roof have been united with cement fiberboard shingles, board-and-batten siding, and rustic brackets along the eaves.
The public spaces are located on the north side of the site in order to communicate with the public spaces of a future main house. With interior details picking up on the picturesque cottage style of architecture, this space becomes ideal for both large and small gatherings. Through a similar material dialogue, an exceptional boathouse is formed along the water’s edge, extending the outdoor recreational space to encompass the lake.
Photographer: Bob Manley
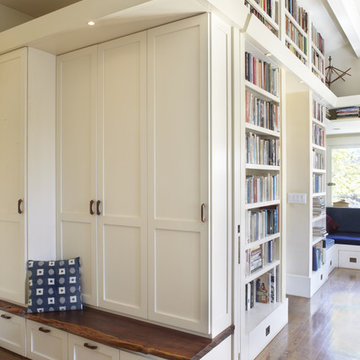
The new Guest Bathroom is enclosed within the library walls; a reclaimed wood bench near the Entry and the Bay Window oversized built-in sofa provide storage and gathering spaces for the children. The Kitchen was completely remodeled with a new island as a focus point.
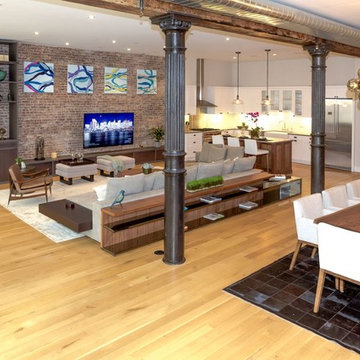
Contemporary, stylish Bachelor loft apartment in the heart of Tribeca New York.
Creating a tailored space with a lay back feel to match the client personality.
This is a loft designed for a bachelor which 4 bedrooms needed to have a different purpose/ function so he could use all his rooms. We created a master bedroom suite, a guest bedroom suite, a home office and a gym.
Several custom pieces were designed and specifically fabricated for this exceptional loft with a 12 feet high ceiling.
It showcases a custom 12’ high wall library as well as a custom TV stand along an original brick wall. The sectional sofa library, the dining table, mirror and dining banquette are also custom elements.
The painting are commissioned art pieces by Peggy Bates.
Photo Credit: Francis Augustine
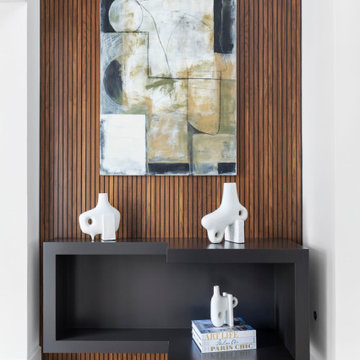
ヒューストンにある高級な広いモダンスタイルのおしゃれなオープンリビング (白い壁、淡色無垢フローリング、横長型暖炉、壁掛け型テレビ、ベージュの床) の写真
ファミリールーム (淡色無垢フローリング) の写真
72
