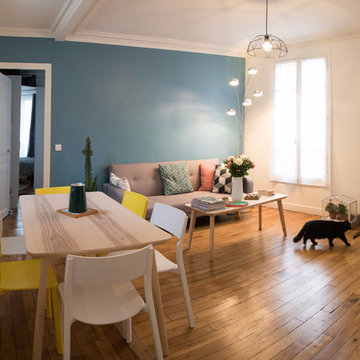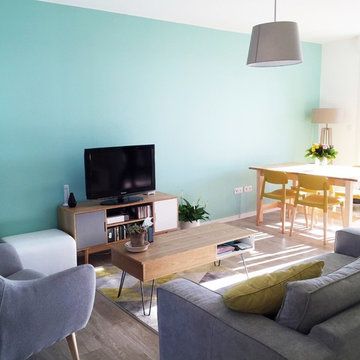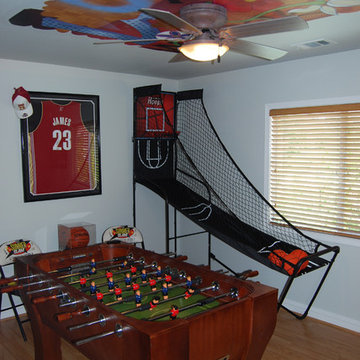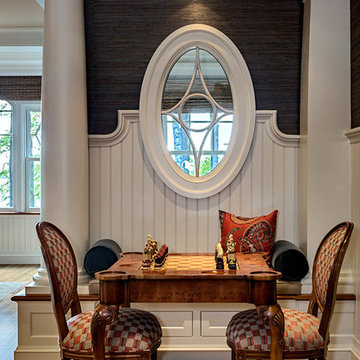ファミリールーム (淡色無垢フローリング、無垢フローリング、青い壁) の写真
絞り込み:
資材コスト
並び替え:今日の人気順
写真 1〜20 枚目(全 3,424 枚)
1/4

Ein neues Design für eine charmante Berliner Altbauwohnung: Für dieses Kreuzberger Objekt gestaltete THE INNER HOUSE ein elegantes, farbiges und harmonisches Gesamtkonzept. Wohn- und Schlafzimmer überzeugen nun durch stimmige Farben, welche die Wirkung der vorher ausschließlich weißen Räume komplett verändern. Im Wohnzimmer sind Familienerbstücke harmonisch mit neu erworbenen Möbeln kombiniert, die Gesamtgestaltung lässt den Raum gemütlicher und gleichzeitig größer erscheinen als bisher. Auch das Schlafzimmer erscheint in neuem Licht: Mit warmen Blautönen wurde ein behaglicher Rückzugsort geschaffen. Da das Schlafzimmer zu wenig Platz für ausreichenden Stauraum bietet, wurde ein maßgefertigter Schrank entworfen, der stattdessen die komplette Länge des Flurs nutzt. Ein ausgefeiltes Lichtkonzept trägt zur Stimmung in der gesamten Wohnung bei.
English: https://innerhouse.net/en/portfolio-item/apartment-berlin-iv/
Interior Design & Styling: THE INNER HOUSE
Möbeldesign und Umsetzung: Jenny Orgis, https://salon.io/jenny-orgis
Fotos: © THE INNER HOUSE, Fotograf: Armir Koka, https://www.armirkoka.com

Faire l’acquisition de surfaces sous les toits nécessite parfois une faculté de projection importante, ce qui fut le cas pour nos clients du projet Timbaud.
Initialement configuré en deux « chambres de bonnes », la réunion de ces deux dernières et l’ouverture des volumes a permis de transformer l’ensemble en un appartement deux pièces très fonctionnel et lumineux.
Avec presque 41m2 au sol (29m2 carrez), les rangements ont été maximisés dans tous les espaces avec notamment un grand dressing dans la chambre, la cuisine ouverte sur le salon séjour, et la salle d’eau séparée des sanitaires, le tout baigné de lumière naturelle avec une vue dégagée sur les toits de Paris.
Tout en prenant en considération les problématiques liées au diagnostic énergétique initialement très faible, cette rénovation allie esthétisme, optimisation et performances actuelles dans un soucis du détail pour cet appartement destiné à la location.

The great room opens out to the beautiful back terrace and pool Much of the furniture in this room was custom designed. We designed the bookcase and fireplace mantel, as well as the trim profile for the coffered ceiling.
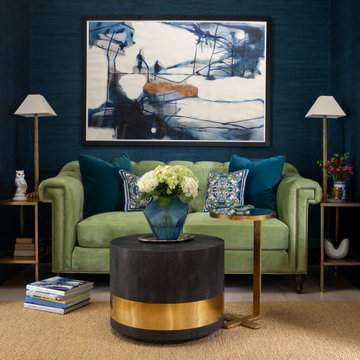
Our St. Pete studio designed this stunning home in a Greek Mediterranean style to create the best of Florida waterfront living. We started with a neutral palette and added pops of bright blue to recreate the hues of the ocean in the interiors. Every room is carefully curated to ensure a smooth flow and feel, including the luxurious bathroom, which evokes a calm, soothing vibe. All the bedrooms are decorated to ensure they blend well with the rest of the home's decor. The large outdoor pool is another beautiful highlight which immediately puts one in a relaxing holiday mood!
---
Pamela Harvey Interiors offers interior design services in St. Petersburg and Tampa, and throughout Florida's Suncoast area, from Tarpon Springs to Naples, including Bradenton, Lakewood Ranch, and Sarasota.
For more about Pamela Harvey Interiors, see here: https://www.pamelaharveyinteriors.com/
To learn more about this project, see here: https://www.pamelaharveyinteriors.com/portfolio-galleries/waterfront-home-tampa-fl

ニューヨークにある高級な中くらいなビーチスタイルのおしゃれなオープンリビング (青い壁、無垢フローリング、横長型暖炉、金属の暖炉まわり、壁掛け型テレビ、ベージュの床) の写真
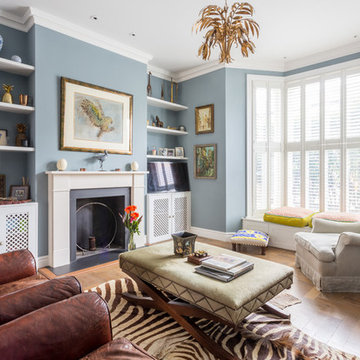
ロンドンにある中くらいなエクレクティックスタイルのおしゃれなファミリールーム (青い壁、無垢フローリング、標準型暖炉、金属の暖炉まわり、茶色い床) の写真
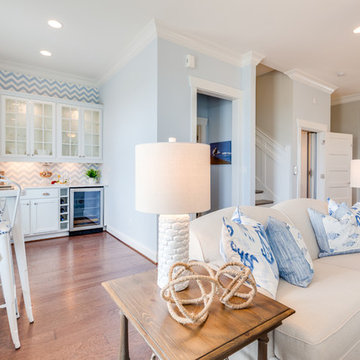
Jonathan Edwards Media
他の地域にある高級な広いビーチスタイルのおしゃれなオープンリビング (青い壁、無垢フローリング、埋込式メディアウォール) の写真
他の地域にある高級な広いビーチスタイルのおしゃれなオープンリビング (青い壁、無垢フローリング、埋込式メディアウォール) の写真
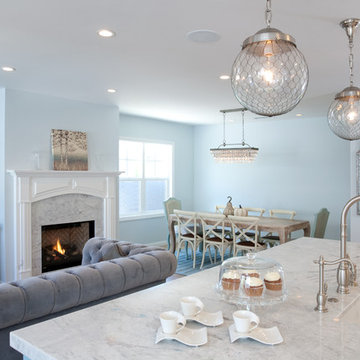
Photos by Holly Lepere
ロサンゼルスにある高級な中くらいなビーチスタイルのおしゃれなオープンリビング (青い壁、標準型暖炉、石材の暖炉まわり、無垢フローリング、壁掛け型テレビ) の写真
ロサンゼルスにある高級な中くらいなビーチスタイルのおしゃれなオープンリビング (青い壁、標準型暖炉、石材の暖炉まわり、無垢フローリング、壁掛け型テレビ) の写真
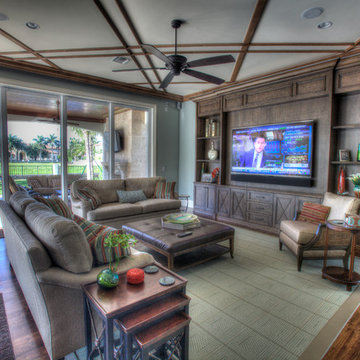
Custom Wall Unit houses 80" Sharp TV, custom Leon Soundbar speaker and in-ceiling surround..
Photo by Harry Cohen
マイアミにある高級な広いトラディショナルスタイルのおしゃれなオープンリビング (無垢フローリング、暖炉なし、壁掛け型テレビ、青い壁) の写真
マイアミにある高級な広いトラディショナルスタイルのおしゃれなオープンリビング (無垢フローリング、暖炉なし、壁掛け型テレビ、青い壁) の写真

Famliy room remodel with painted fireplace
ワシントンD.C.にあるお手頃価格の中くらいなトランジショナルスタイルのおしゃれなオープンリビング (茶色い床、三角天井、青い壁、無垢フローリング、標準型暖炉、レンガの暖炉まわり、コーナー型テレビ) の写真
ワシントンD.C.にあるお手頃価格の中くらいなトランジショナルスタイルのおしゃれなオープンリビング (茶色い床、三角天井、青い壁、無垢フローリング、標準型暖炉、レンガの暖炉まわり、コーナー型テレビ) の写真

Having successfully designed the then bachelor’s penthouse residence at the Waldorf Astoria, Kadlec Architecture + Design was retained to combine 2 units into a full floor residence in the historic Palmolive building in Chicago. The couple was recently married and have five older kids between them all in their 20s. She has 2 girls and he has 3 boys (Think Brady bunch). Nate Berkus and Associates was the interior design firm, who is based in Chicago as well, so it was a fun collaborative process.
Details:
-Brass inlay in natural oak herringbone floors running the length of the hallway, which joins in the rotunda.
-Bronze metal and glass doors bring natural light into the interior of the residence and main hallway as well as highlight dramatic city and lake views.
-Billiards room is paneled in walnut with navy suede walls. The bar countertop is zinc.
-Kitchen is black lacquered with grass cloth walls and has two inset vintage brass vitrines.
-High gloss lacquered office
-Lots of vintage/antique lighting from Paris flea market (dining room fixture, over-scaled sconces in entry)
-World class art collection
Photography: Tony Soluri, Interior Design: Nate Berkus Interiors and Sasha Adler Design
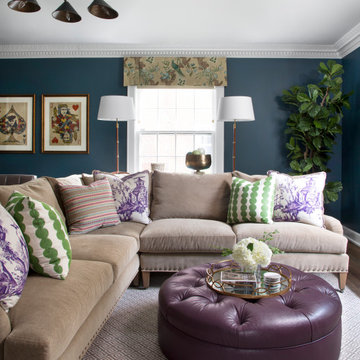
Moody Family Room with Pops of Color, Photo by Emily Minton Redfield
シカゴにある広いトランジショナルスタイルのおしゃれな独立型ファミリールーム (青い壁、無垢フローリング、暖炉なし、茶色い床) の写真
シカゴにある広いトランジショナルスタイルのおしゃれな独立型ファミリールーム (青い壁、無垢フローリング、暖炉なし、茶色い床) の写真
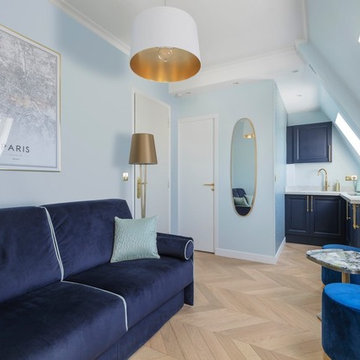
Crédit photos : Stéphane Durieu
パリにある低価格の小さなトランジショナルスタイルのおしゃれなロフトリビング (青い壁、淡色無垢フローリング、壁掛け型テレビ) の写真
パリにある低価格の小さなトランジショナルスタイルのおしゃれなロフトリビング (青い壁、淡色無垢フローリング、壁掛け型テレビ) の写真
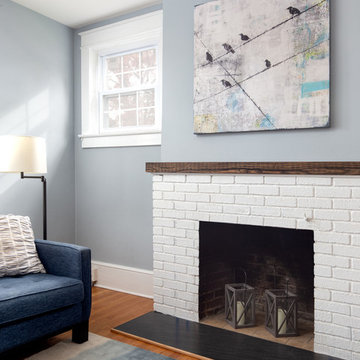
We replaced the old fireplace hearth with the same honed black granite used in the nearby kitchen. Repeating the finish in the living room helps to unify the spaces.
Photos: Jenn Verrier Photography
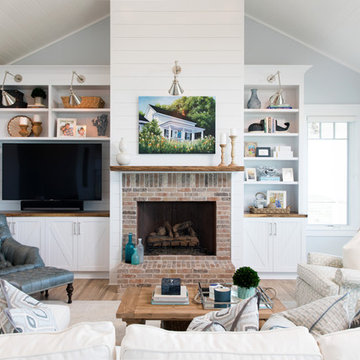
ウィルミントンにある高級なビーチスタイルのおしゃれなオープンリビング (青い壁、淡色無垢フローリング、標準型暖炉、レンガの暖炉まわり、埋込式メディアウォール) の写真
ファミリールーム (淡色無垢フローリング、無垢フローリング、青い壁) の写真
1
