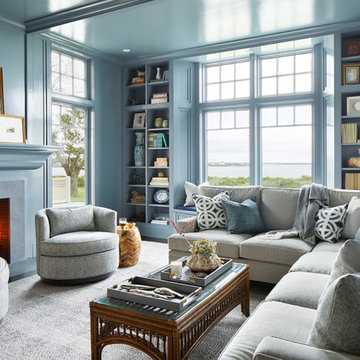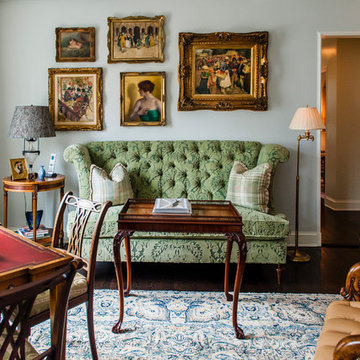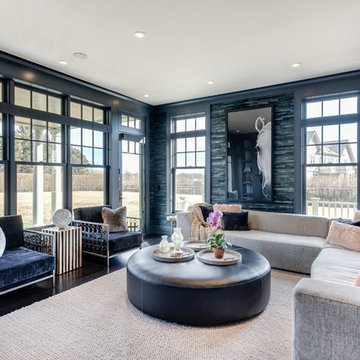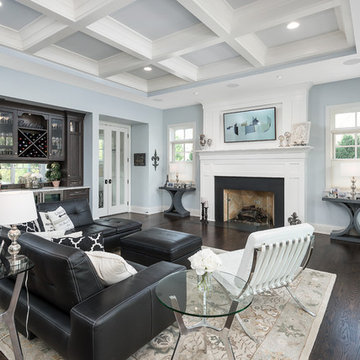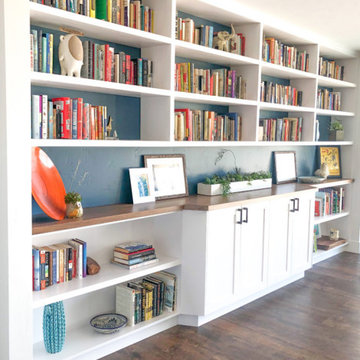ファミリールーム (濃色無垢フローリング、リノリウムの床、茶色い床、青い壁) の写真
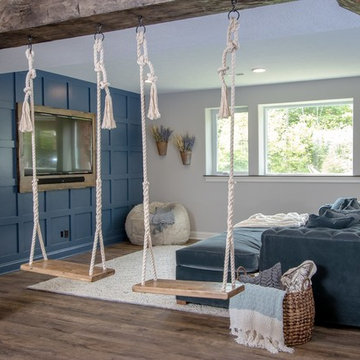
クリーブランドにあるトランジショナルスタイルのおしゃれなファミリールーム (青い壁、濃色無垢フローリング、壁掛け型テレビ、茶色い床、青いソファ) の写真

This family room with a white fireplace has a blue wallpapered tray ceiling, a turquoise barn door, and a white antler chandelier. The Denver home was decorated by Andrea Schumacher Interiors using gorgeous color choices and unique decor.
Photo Credit: Emily Minton Redfield

Photo by Exceptional Frames
サンフランシスコにあるお手頃価格の中くらいなトラディショナルスタイルのおしゃれなファミリールーム (青い壁、濃色無垢フローリング、標準型暖炉、石材の暖炉まわり、壁掛け型テレビ、茶色い床) の写真
サンフランシスコにあるお手頃価格の中くらいなトラディショナルスタイルのおしゃれなファミリールーム (青い壁、濃色無垢フローリング、標準型暖炉、石材の暖炉まわり、壁掛け型テレビ、茶色い床) の写真

© Beth Singer Photographer
デトロイトにある高級な中くらいなコンテンポラリースタイルのおしゃれな独立型ファミリールーム (濃色無垢フローリング、標準型暖炉、金属の暖炉まわり、壁掛け型テレビ、青い壁、茶色い床) の写真
デトロイトにある高級な中くらいなコンテンポラリースタイルのおしゃれな独立型ファミリールーム (濃色無垢フローリング、標準型暖炉、金属の暖炉まわり、壁掛け型テレビ、青い壁、茶色い床) の写真

Photography: Dustin Halleck,
Home Builder: Middlefork Development, LLC,
Architect: Burns + Beyerl Architects
シカゴにある高級な広いトランジショナルスタイルのおしゃれなオープンリビング (青い壁、濃色無垢フローリング、暖炉なし、テレビなし、茶色い床) の写真
シカゴにある高級な広いトランジショナルスタイルのおしゃれなオープンリビング (青い壁、濃色無垢フローリング、暖炉なし、テレビなし、茶色い床) の写真
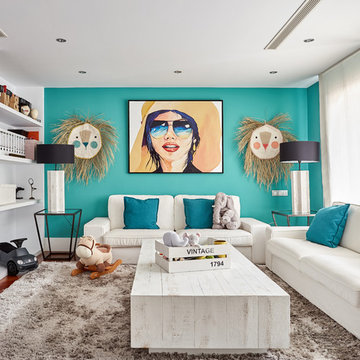
Fotos: Carla Capdevila Baquero
マドリードにあるお手頃価格の中くらいなエクレクティックスタイルのおしゃれな独立型ファミリールーム (埋込式メディアウォール、青い壁、暖炉なし、ライブラリー、濃色無垢フローリング、茶色い床) の写真
マドリードにあるお手頃価格の中くらいなエクレクティックスタイルのおしゃれな独立型ファミリールーム (埋込式メディアウォール、青い壁、暖炉なし、ライブラリー、濃色無垢フローリング、茶色い床) の写真

After photo of living room makeover
アトランタにある中くらいなトランジショナルスタイルのおしゃれなオープンリビング (青い壁、濃色無垢フローリング、標準型暖炉、木材の暖炉まわり、壁掛け型テレビ、茶色い床、格子天井、パネル壁) の写真
アトランタにある中くらいなトランジショナルスタイルのおしゃれなオープンリビング (青い壁、濃色無垢フローリング、標準型暖炉、木材の暖炉まわり、壁掛け型テレビ、茶色い床、格子天井、パネル壁) の写真
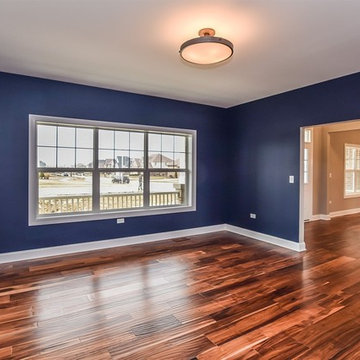
シカゴにある広いコンテンポラリースタイルのおしゃれな独立型ファミリールーム (青い壁、濃色無垢フローリング、暖炉なし、テレビなし、茶色い床) の写真
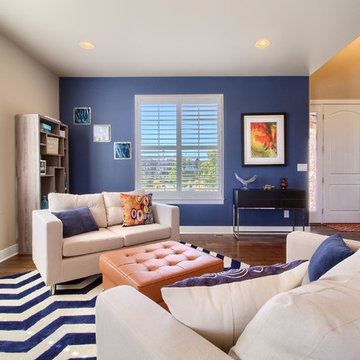
デンバーにある高級な中くらいなトランジショナルスタイルのおしゃれなオープンリビング (青い壁、茶色い床、濃色無垢フローリング、暖炉なし、テレビなし) の写真
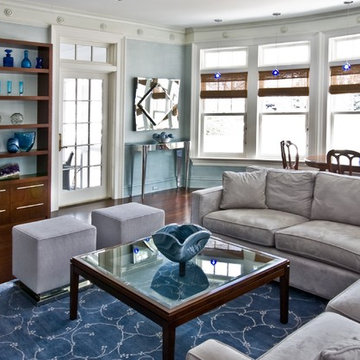
ND Interiors is a full-service interior design studio based in Westchester County, New York. Our goal is to create timelessly stylish spaces that are in equal parts beautiful and functional.
Principal Designer Nancy Davilman embraces the philosophy that every good design choice comes from the dynamic relationship between client and designer.
Recognized for her keen eye and wide-ranging experience, Nancy builds every project upon these fundamentals:
An understanding of the client’s lifestyle at home;.
An appreciation for the client’s tastes, goals, time frame and budget; and
Consideration of the character and distinctiveness of the home.
The result is timelessly stylish spaces that are in equal parts beautiful and functional -- often featuring unexpected elements and one-of-a-kind finds from Nancy’s vast network of sources.
ND Interiors welcomes projects of all sizes.
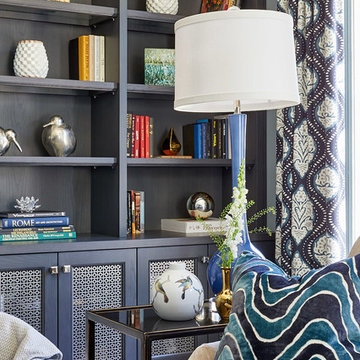
Our goal for this project was to transform this home from family-friendly to an empty nesters sanctuary. We opted for a sophisticated palette throughout the house, featuring blues, greys, taupes, and creams. The punches of colour and classic patterns created a warm environment without sacrificing sophistication.
Home located in Thornhill, Vaughan. Designed by Lumar Interiors who also serve Richmond Hill, Aurora, Nobleton, Newmarket, King City, Markham, Thornhill, York Region, and the Greater Toronto Area.
For more about Lumar Interiors, click here: https://www.lumarinteriors.com/

Design: Studio M Interiors | Photography: Scott Amundson Photography
ミネアポリスにあるラグジュアリーなトラディショナルスタイルのおしゃれなファミリールーム (青い壁、濃色無垢フローリング、標準型暖炉、レンガの暖炉まわり、埋込式メディアウォール、茶色い床) の写真
ミネアポリスにあるラグジュアリーなトラディショナルスタイルのおしゃれなファミリールーム (青い壁、濃色無垢フローリング、標準型暖炉、レンガの暖炉まわり、埋込式メディアウォール、茶色い床) の写真
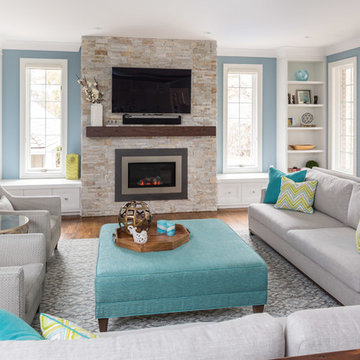
For this open-concept home, we created a contemporary look with modern farmhouse touches using vibrant blues and greens mixed with an organic stone fireplace and exposed ceiling beams.
We integrated subtle but powerful chevron prints, which paired nicely with the clean, tailored furnishings.
Overall, this design proves that fun and vibrant can merge with neutral and sophisticated -- which offered our clients the best of both worlds.
Home located in Mississauga, Ontario. Designed by Nicola Interiors who serves the whole Greater Toronto Area.
For more about Nicola Interiors, click here: https://nicolainteriors.com/
To learn more about this project, click here: https://nicolainteriors.com/projects/indian-road/
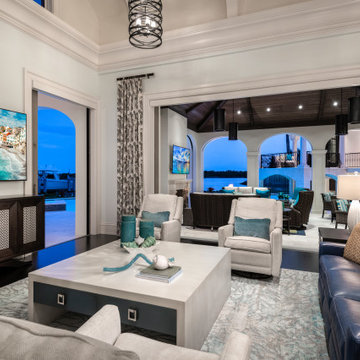
他の地域にある高級な巨大なトランジショナルスタイルのおしゃれなオープンリビング (青い壁、壁掛け型テレビ、濃色無垢フローリング、茶色い床) の写真
ファミリールーム (濃色無垢フローリング、リノリウムの床、茶色い床、青い壁) の写真
1

