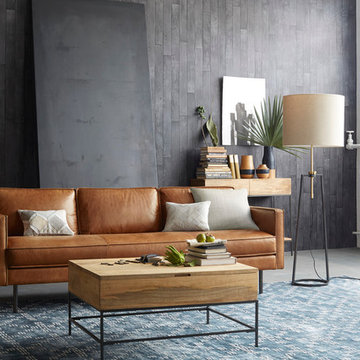ファミリールーム (コンクリートの床、テラコッタタイルの床) の写真
絞り込み:
資材コスト
並び替え:今日の人気順
写真 1〜20 枚目(全 5,148 枚)
1/3

The spacious "great room" combines an open kitchen, living, and dining areas as well as a small work desk. The vaulted ceiling gives the room a spacious feel while the large windows connect the interior to the surrounding garden.

We kept the original floors and cleaned them up, replaced the built-in and exposed beams. Custom sectional for maximum seating and one of a kind pillows.

Beautiful Modern Home with Steel Facia, Limestone, Steel Stones, Concrete Floors,modern kitchen
デンバーにあるラグジュアリーな巨大なモダンスタイルのおしゃれなオープンリビング (コンクリートの床、グレーの床、板張り天井) の写真
デンバーにあるラグジュアリーな巨大なモダンスタイルのおしゃれなオープンリビング (コンクリートの床、グレーの床、板張り天井) の写真

ロサンゼルスにある高級な中くらいなインダストリアルスタイルのおしゃれな独立型ファミリールーム (グレーの壁、コンクリートの床、暖炉なし、壁掛け型テレビ、グレーの床) の写真

Floor to ceiling Brombal steel windows, concrete floor, stained alder wall cladding.
シアトルにあるモダンスタイルのおしゃれなファミリールーム (茶色い壁、コンクリートの床、グレーの床、板張り壁) の写真
シアトルにあるモダンスタイルのおしゃれなファミリールーム (茶色い壁、コンクリートの床、グレーの床、板張り壁) の写真

We updated this 1907 two-story family home for re-sale. We added modern design elements and amenities while retaining the home’s original charm in the layout and key details. The aim was to optimize the value of the property for a prospective buyer, within a reasonable budget.
New French doors from kitchen and a rear bedroom open out to a new bi-level deck that allows good sight lines, functional outdoor living space, and easy access to a garden full of mature fruit trees. French doors from an upstairs bedroom open out to a private high deck overlooking the garden. The garage has been converted to a family room that opens to the garden.
The bathrooms and kitchen were remodeled the kitchen with simple, light, classic materials and contemporary lighting fixtures. New windows and skylights flood the spaces with light. Stained wood windows and doors at the kitchen pick up on the original stained wood of the other living spaces.
New redwood picture molding was created for the living room where traces in the plaster suggested that picture molding has originally been. A sweet corner window seat at the living room was restored. At a downstairs bedroom we created a new plate rail and other redwood trim matching the original at the dining room. The original dining room hutch and woodwork were restored and a new mantel built for the fireplace.
We built deep shelves into space carved out of the attic next to upstairs bedrooms and added other built-ins for character and usefulness. Storage was created in nooks throughout the house. A small room off the kitchen was set up for efficient laundry and pantry space.
We provided the future owner of the house with plans showing design possibilities for expanding the house and creating a master suite with upstairs roof dormers and a small addition downstairs. The proposed design would optimize the house for current use while respecting the original integrity of the house.
Photography: John Hayes, Open Homes Photography
https://saikleyarchitects.com/portfolio/classic-craftsman-update/
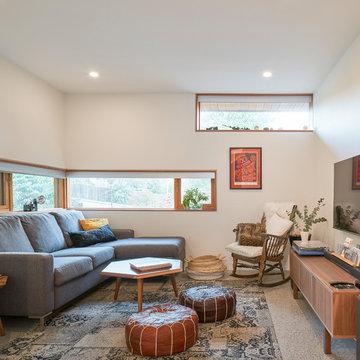
Andrew Latreille
バンクーバーにある中くらいなミッドセンチュリースタイルのおしゃれなファミリールーム (白い壁、コンクリートの床、グレーの床、壁掛け型テレビ) の写真
バンクーバーにある中くらいなミッドセンチュリースタイルのおしゃれなファミリールーム (白い壁、コンクリートの床、グレーの床、壁掛け型テレビ) の写真

シカゴにあるお手頃価格の中くらいなラスティックスタイルのおしゃれな独立型ファミリールーム (ベージュの壁、テラコッタタイルの床、標準型暖炉、レンガの暖炉まわり、テレビなし、赤い床) の写真
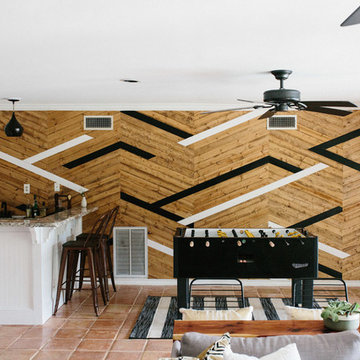
An eclectic, modern media room with bold accents of black metals, natural woods, and terra cotta tile floors. We wanted to design a fresh and modern hangout spot for these clients, whether they’re hosting friends or watching the game, this entertainment room had to fit every occasion.
We designed a full home bar, which looks dashing right next to the wooden accent wall and foosball table. The sitting area is full of luxe seating, with a large gray sofa and warm brown leather arm chairs. Additional seating was snuck in via black metal chairs that fit seamlessly into the built-in desk and sideboard table (behind the sofa).... In total, there is plenty of seats for a large party, which is exactly what our client needed.
Lastly, we updated the french doors with a chic, modern black trim, a small detail that offered an instant pick-me-up. The black trim also looks effortless against the black accents.
Designed by Sara Barney’s BANDD DESIGN, who are based in Austin, Texas and serving throughout Round Rock, Lake Travis, West Lake Hills, and Tarrytown.
For more about BANDD DESIGN, click here: https://bandddesign.com/
To learn more about this project, click here: https://bandddesign.com/lost-creek-game-room/

Photos by Julia Robbs for Homepolish
他の地域にあるインダストリアルスタイルのおしゃれなオープンリビング (赤い壁、コンクリートの床、グレーの床、壁掛け型テレビ) の写真
他の地域にあるインダストリアルスタイルのおしゃれなオープンリビング (赤い壁、コンクリートの床、グレーの床、壁掛け型テレビ) の写真

Jenn Baker
ダラスにある広いインダストリアルスタイルのおしゃれなオープンリビング (グレーの壁、コンクリートの床、横長型暖炉、レンガの暖炉まわり、壁掛け型テレビ、グレーの床) の写真
ダラスにある広いインダストリアルスタイルのおしゃれなオープンリビング (グレーの壁、コンクリートの床、横長型暖炉、レンガの暖炉まわり、壁掛け型テレビ、グレーの床) の写真
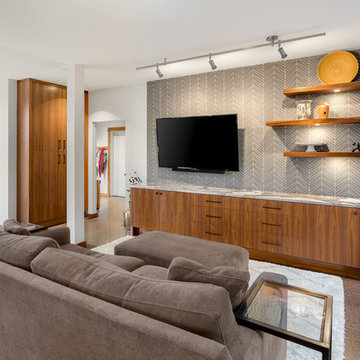
Portland Metro's Design and Build Firm | Photo Credit: Justin Krug
ポートランドにある中くらいなコンテンポラリースタイルのおしゃれなオープンリビング (グレーの壁、コンクリートの床、暖炉なし、壁掛け型テレビ、茶色い床、茶色いソファ) の写真
ポートランドにある中くらいなコンテンポラリースタイルのおしゃれなオープンリビング (グレーの壁、コンクリートの床、暖炉なし、壁掛け型テレビ、茶色い床、茶色いソファ) の写真

John Lum Architecture
Paul Dyer Photography
サンフランシスコにあるミッドセンチュリースタイルのおしゃれなファミリールーム (ホームバー、コンクリートの床、金属の暖炉まわり、壁掛け型テレビ、横長型暖炉) の写真
サンフランシスコにあるミッドセンチュリースタイルのおしゃれなファミリールーム (ホームバー、コンクリートの床、金属の暖炉まわり、壁掛け型テレビ、横長型暖炉) の写真

Eldorado Stone - Mesquite Cliffstone
セントルイスにある中くらいなトラディショナルスタイルのおしゃれな独立型ファミリールーム (ベージュの壁、コンクリートの床、標準型暖炉、石材の暖炉まわり、テレビなし) の写真
セントルイスにある中くらいなトラディショナルスタイルのおしゃれな独立型ファミリールーム (ベージュの壁、コンクリートの床、標準型暖炉、石材の暖炉まわり、テレビなし) の写真
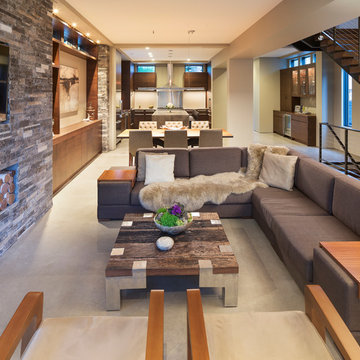
Builder: John Kraemer & Sons | Photography: Landmark Photography
ミネアポリスにある小さなモダンスタイルのおしゃれなオープンリビング (ベージュの壁、コンクリートの床、暖炉なし、石材の暖炉まわり、壁掛け型テレビ) の写真
ミネアポリスにある小さなモダンスタイルのおしゃれなオープンリビング (ベージュの壁、コンクリートの床、暖炉なし、石材の暖炉まわり、壁掛け型テレビ) の写真

This basement was turned into the ultimate man's cave and wine cellar. Beautiful wood everywhere. This room is very understated making the game table the focal point, until you look across the room to the wonderful wine cellar.

ソルトレイクシティにあるラスティックスタイルのおしゃれなファミリールーム (コンクリートの床、標準型暖炉、石材の暖炉まわり、茶色い壁、グレーの床) の写真
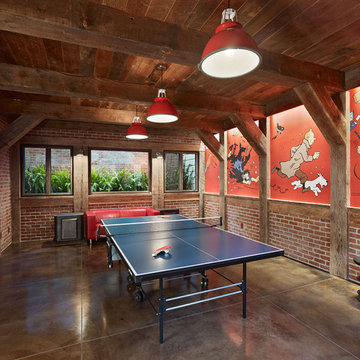
Photo Credit: Bruce Damonte
サンフランシスコにあるエクレクティックスタイルのおしゃれなファミリールーム (コンクリートの床、マルチカラーの壁、暖炉なし、茶色い床) の写真
サンフランシスコにあるエクレクティックスタイルのおしゃれなファミリールーム (コンクリートの床、マルチカラーの壁、暖炉なし、茶色い床) の写真
ファミリールーム (コンクリートの床、テラコッタタイルの床) の写真
1

