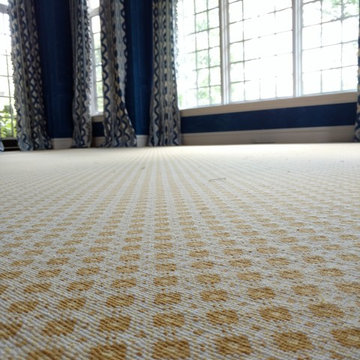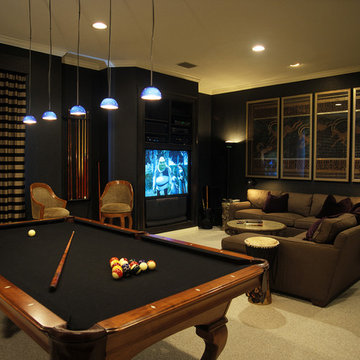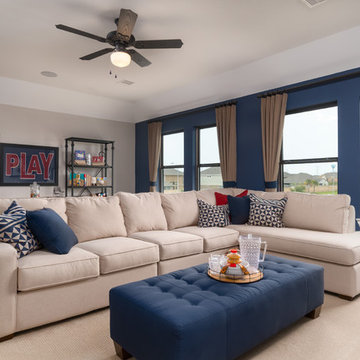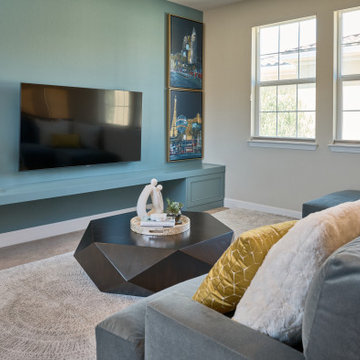ファミリールーム (カーペット敷き、ベージュの床、青い壁) の写真

Saari & Forrai Photography
MSI Custom Homes, LLC
ミネアポリスにある中くらいなカントリー風のおしゃれなオープンリビング (ライブラリー、青い壁、カーペット敷き、暖炉なし、据え置き型テレビ、ベージュの床) の写真
ミネアポリスにある中くらいなカントリー風のおしゃれなオープンリビング (ライブラリー、青い壁、カーペット敷き、暖炉なし、据え置き型テレビ、ベージュの床) の写真
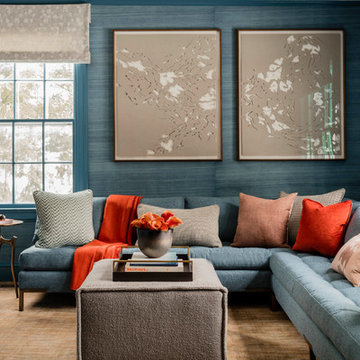
Photography by Michael J. Lee
ボストンにあるラグジュアリーな中くらいなトランジショナルスタイルのおしゃれな独立型ファミリールーム (ライブラリー、青い壁、カーペット敷き、ベージュの床) の写真
ボストンにあるラグジュアリーな中くらいなトランジショナルスタイルのおしゃれな独立型ファミリールーム (ライブラリー、青い壁、カーペット敷き、ベージュの床) の写真
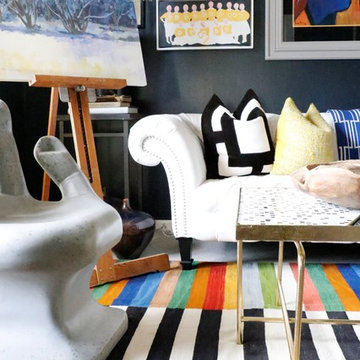
CURE Senior Designer, Cori Dyer's personal home. Takes you through a home tour of her exquisitely designed spaces. Recently Renovated Kitchen, here is what Cori has to say about that process...Initially, I had to have the "upgrade" of thermafoil cabinets, but that was 25 years ago...it was time to bring my trendy kitchen space up to my current design standards! Ann Sachs.... Kelly Wearstler tile were the inspiration for the entire space. Eliminating walls between cabinetry, appliances, and a desk no longer necessary, were just the beginning. Adding a warm morel wood tone to these new cabinets and integrating a wine/coffee station were just some of the updates. I decided to keep the "White Kitchen" on the north side and add the same warm wood tone to the hood. A fresh version of the traditional farmhouse sink, Grohe faucet and Rio Blanc Quartzite were all part of the design. To keep the space open I added floating shelves both on the north side of the white kitchen and again above the wine refrigerator. A great spot in incorporate my love of artwork and travel!
Cure Design Group (636) 294-2343 https://curedesigngroup.com/
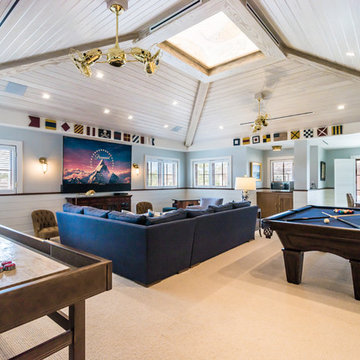
Venjhamin Reyes
マイアミにあるトロピカルスタイルのおしゃれなファミリールーム (ゲームルーム、青い壁、カーペット敷き、壁掛け型テレビ、ベージュの床) の写真
マイアミにあるトロピカルスタイルのおしゃれなファミリールーム (ゲームルーム、青い壁、カーペット敷き、壁掛け型テレビ、ベージュの床) の写真

Cabin loft with custom Room & Board pull out sofa, Farrow & Ball blue walls, and reclaimed wood stumps.
サクラメントにある高級な中くらいなエクレクティックスタイルのおしゃれなロフトリビング (青い壁、カーペット敷き、ベージュの床、板張り天井) の写真
サクラメントにある高級な中くらいなエクレクティックスタイルのおしゃれなロフトリビング (青い壁、カーペット敷き、ベージュの床、板張り天井) の写真
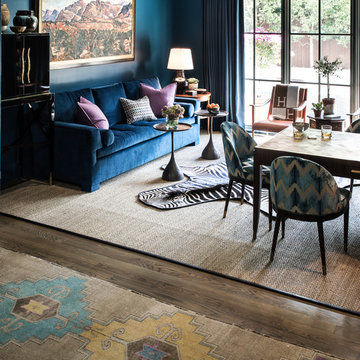
ダラスにある中くらいなトラディショナルスタイルのおしゃれな独立型ファミリールーム (ゲームルーム、青い壁、カーペット敷き、暖炉なし、埋込式メディアウォール、ベージュの床) の写真
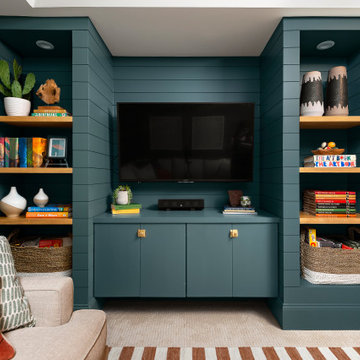
A rich, stormy-blue wall color makes this family room feel cozy and warm. Vertical shiplap brings visual interest to the built-ins and the custom-sectional is the perfect spot to curl up and watch a movie.

This finish basement project in Bayport, Minnesota included a custom accent wall created by our in-house finish carpenter team. Additionally, it included a wet bar, game room, bedroom and a hidden bookcase under the stairs.
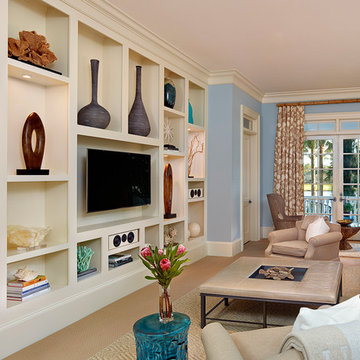
Photo Credit: Holger Obenaus Photography LLC.
チャールストンにあるラグジュアリーな広いビーチスタイルのおしゃれな独立型ファミリールーム (壁掛け型テレビ、青い壁、カーペット敷き、ベージュの床、青いソファ) の写真
チャールストンにあるラグジュアリーな広いビーチスタイルのおしゃれな独立型ファミリールーム (壁掛け型テレビ、青い壁、カーペット敷き、ベージュの床、青いソファ) の写真
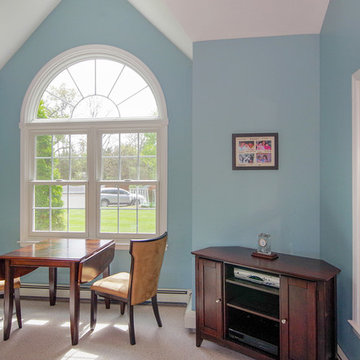
An outstanding sitting area in a family room where we installed these amazing circle-top and double hung windows, all with grilles. The new windows let in a lot of light and match the style of the room.
Windows from Renewal by Andersen New Jersey
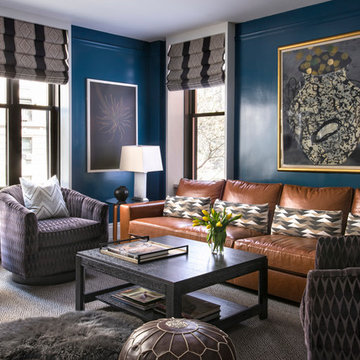
ニューヨークにある高級な中くらいなトランジショナルスタイルのおしゃれな独立型ファミリールーム (青い壁、カーペット敷き、暖炉なし、テレビなし、ベージュの床) の写真
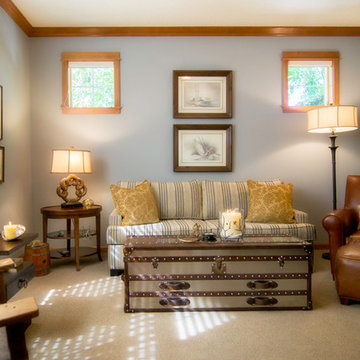
Roger and Margret have been married for over 50 years. Their love and affection for one another and their life stories spoke wonders to us. We worked with the couple to cosmetically remodel and furnish their three bathrooms, their master bedroom, and their den where they relaxed, unwinded, and watched television.
Margret’s family had moved in 1954 to the United States from Germany. She met Roger in high school on a double date, though they were not dating one another. A few years later they met again at a dance and as Margret says, “The rest is history.” During the Cuban War crisis Roger served aboard the U.S.S. Shangri La as a sailor. Roger took pride in his time at sea and collected framed pieces of ships and nautical memorabilia. Tucked away in a closet, our team also found a treasured service photo of Roger, hand colored in a 4×6 frame. We dusted off the frame, knowing it would display beautifully in their new den. Using the couples compiled memories and their pieces as inspiration, we created a palette of grayed and weathered blues, stripes, metals and warm woods that honored this special time in their life.
For more about Angela Todd Studios, click here: https://www.angelatoddstudios.com/
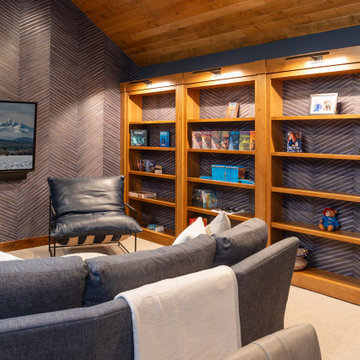
Family Room with a secret door in a bookshelf to access a bunk room.
他の地域にあるラグジュアリーな広いトラディショナルスタイルのおしゃれなオープンリビング (ライブラリー、青い壁、カーペット敷き、壁掛け型テレビ、ベージュの床、板張り天井、壁紙) の写真
他の地域にあるラグジュアリーな広いトラディショナルスタイルのおしゃれなオープンリビング (ライブラリー、青い壁、カーペット敷き、壁掛け型テレビ、ベージュの床、板張り天井、壁紙) の写真
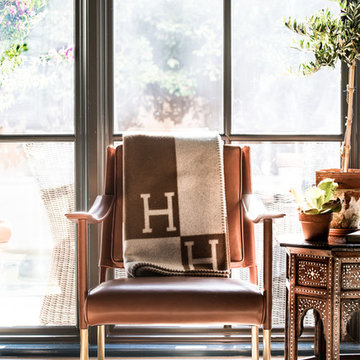
ダラスにある中くらいなトラディショナルスタイルのおしゃれな独立型ファミリールーム (ゲームルーム、青い壁、カーペット敷き、暖炉なし、埋込式メディアウォール、ベージュの床) の写真
ファミリールーム (カーペット敷き、ベージュの床、青い壁) の写真
1

