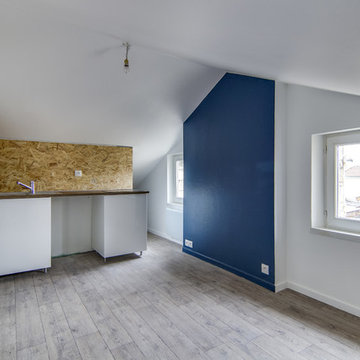ファミリールーム (竹フローリング、リノリウムの床、茶色い床、青い壁) の写真
絞り込み:
資材コスト
並び替え:今日の人気順
写真 1〜17 枚目(全 17 枚)
1/5

Custom cabinetry flank either side of the newly painted fireplace to tie into the kitchen island. New bamboo hardwood flooring spread throughout the family room and kitchen to connect the open room. A custom arched cherry mantel complements the custom cherry tabletops and floating shelves. Lastly, a new hearthstone brings depth and richness to the fireplace in this open family room/kitchen space.
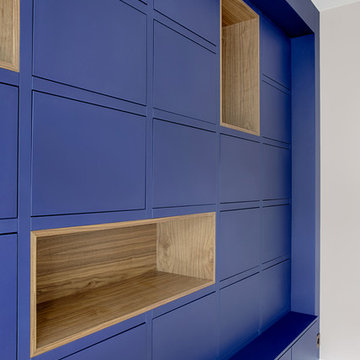
Une bibliothèque bleue dans le grand salon prête à accueillir une méridienne en velours, tapis, fauteuil et table basse pour un ensemble chic et chaleureux.
La bibliothèque se compose de 4 niches en noyer et de rangements fermés. La partie basse est plus profonde pour permettre de s'assoir ou poser des objets.
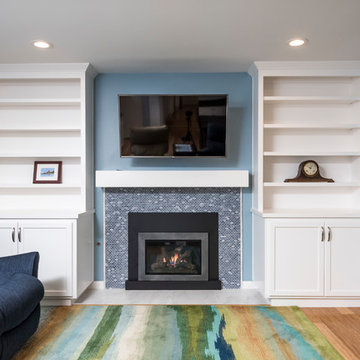
Ian Coleman
サンフランシスコにある中くらいなトランジショナルスタイルのおしゃれなオープンリビング (青い壁、竹フローリング、標準型暖炉、石材の暖炉まわり、壁掛け型テレビ、茶色い床) の写真
サンフランシスコにある中くらいなトランジショナルスタイルのおしゃれなオープンリビング (青い壁、竹フローリング、標準型暖炉、石材の暖炉まわり、壁掛け型テレビ、茶色い床) の写真
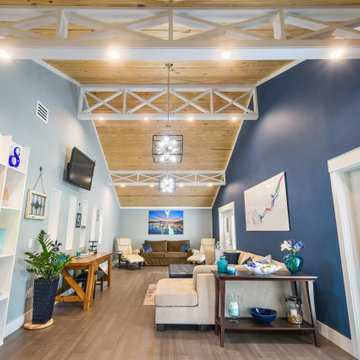
These ceiling beams are astounding! Dan had to mathmatically calculate the "X" cuts which were different for the larger middle beam. He masterfully planned for the LED lighting to be recessed in them.

Custom cabinetry flank either side of the newly painted fireplace to tie into the kitchen island. New bamboo hardwood flooring spread throughout the family room and kitchen to connect the open room. A custom arched cherry mantel complements the custom cherry tabletops and floating shelves. Lastly, a new hearthstone brings depth and richness to the fireplace in this open family room/kitchen space.
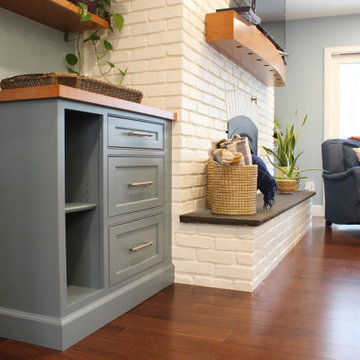
Custom cabinetry flank either side of the newly painted fireplace to tie into the kitchen island. New bamboo hardwood flooring spread throughout the family room and kitchen to connect the open room. A custom arched cherry mantel complements the custom cherry tabletops and floating shelves. Lastly, a new hearthstone brings depth and richness to the fireplace in this open family room/kitchen space.
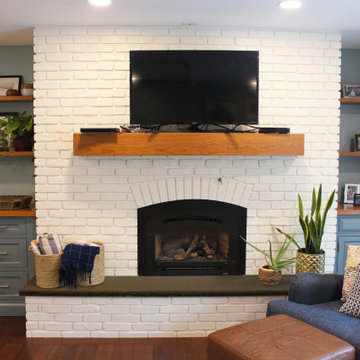
Custom cabinetry flank either side of the newly painted fireplace to tie into the kitchen island. New bamboo hardwood flooring spread throughout the family room and kitchen to connect the open room. A custom arched cherry mantel complements the custom cherry tabletops and floating shelves. Lastly, a new hearthstone brings depth and richness to the fireplace in this open family room/kitchen space.
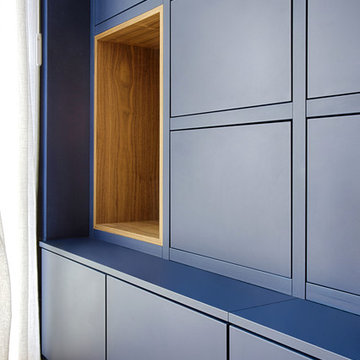
Une bibliothèque bleue dans le grand salon prête à accueillir une méridienne en velours, tapis, fauteuil et table basse pour un ensemble chic et chaleureux.
La bibliothèque se compose de 4 niches en noyer et de rangements fermés. La partie basse est plus profonde pour permettre de s'assoir ou poser des objets.
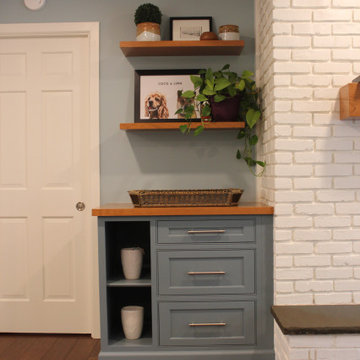
Custom cabinetry flank either side of the newly painted fireplace to tie into the kitchen island. New bamboo hardwood flooring spread throughout the family room and kitchen to connect the open room. A custom arched cherry mantel complements the custom cherry tabletops and floating shelves. Lastly, a new hearthstone brings depth and richness to the fireplace in this open family room/kitchen space.
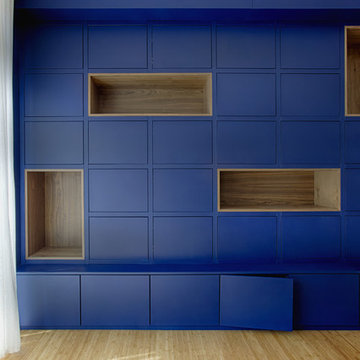
Une bibliothèque bleue dans le grand salon prête à accueillir une méridienne en velours, tapis, fauteuil et table basse pour un ensemble chic et chaleureux.
La bibliothèque se compose de 4 niches en noyer et de rangements fermés. La partie basse est plus profonde pour permettre de s'assoir ou poser des objets.
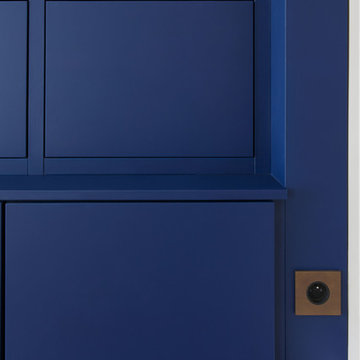
Une bibliothèque bleue dans le grand salon prête à accueillir une méridienne en velours, tapis, fauteuil et table basse pour un ensemble chic et chaleureux.
La bibliothèque se compose de 4 niches en noyer et de rangements fermés. La partie basse est plus profonde pour permettre de s'assoir ou poser des objets.
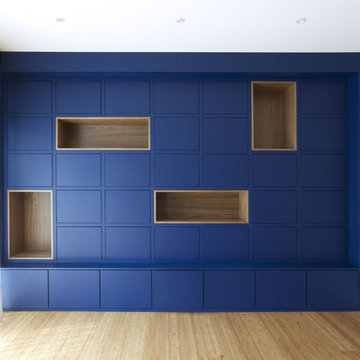
Une bibliothèque bleue dans le grand salon prête à accueillir une méridienne en velours, tapis, fauteuil et table basse pour un ensemble chic et chaleureux.
La bibliothèque se compose de 4 niches en noyer et de rangements fermés. La partie basse est plus profonde pour permettre de s'assoir ou poser des objets.
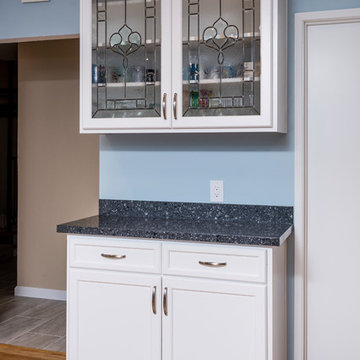
Ian Coleman
サンフランシスコにある中くらいなトランジショナルスタイルのおしゃれなオープンリビング (青い壁、竹フローリング、標準型暖炉、石材の暖炉まわり、壁掛け型テレビ、茶色い床) の写真
サンフランシスコにある中くらいなトランジショナルスタイルのおしゃれなオープンリビング (青い壁、竹フローリング、標準型暖炉、石材の暖炉まわり、壁掛け型テレビ、茶色い床) の写真
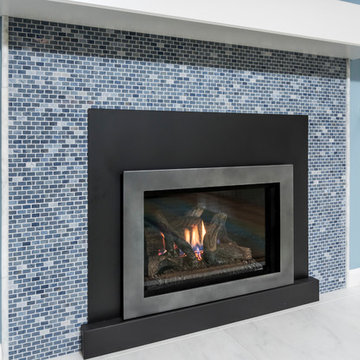
Ian Coleman
サンフランシスコにある中くらいなトランジショナルスタイルのおしゃれなオープンリビング (青い壁、竹フローリング、標準型暖炉、石材の暖炉まわり、壁掛け型テレビ、茶色い床) の写真
サンフランシスコにある中くらいなトランジショナルスタイルのおしゃれなオープンリビング (青い壁、竹フローリング、標準型暖炉、石材の暖炉まわり、壁掛け型テレビ、茶色い床) の写真
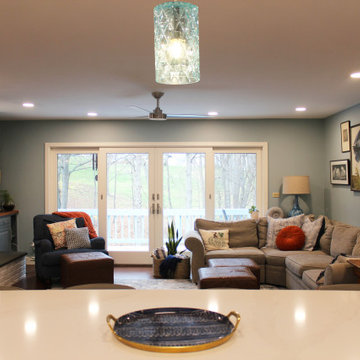
Custom cabinetry flank either side of the newly painted fireplace to tie into the kitchen island. New bamboo hardwood flooring spread throughout the family room and kitchen to connect the open room. A custom arched cherry mantel complements the custom cherry tabletops and floating shelves. Lastly, a new hearthstone brings depth and richness to the fireplace in this open family room/kitchen space.
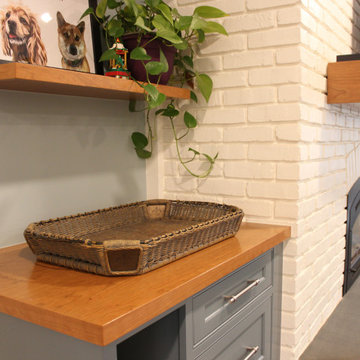
Custom cabinetry flank either side of the newly painted fireplace to tie into the kitchen island. New bamboo hardwood flooring spread throughout the family room and kitchen to connect the open room. A custom arched cherry mantel complements the custom cherry tabletops and floating shelves. Lastly, a new hearthstone brings depth and richness to the fireplace in this open family room/kitchen space.
ファミリールーム (竹フローリング、リノリウムの床、茶色い床、青い壁) の写真
1
