ファミリールーム (石材の暖炉まわり、ライムストーンの床) の写真

The focal point of this beautiful family room is the bookmatched marble fireplace wall. A contemporary linear fireplace and big screen TV provide comfort and entertainment for the family room, while a large sectional sofa and comfortable chaise provide seating for up to nine guests. Lighted LED bookcase cabinets flank the fireplace with ample storage in the deep drawers below. This family room is both functional and beautiful for an active family.

Modern-glam full house design project.
Photography by: Jenny Siegwart
サンディエゴにある高級な中くらいなモダンスタイルのおしゃれなオープンリビング (白い壁、ライムストーンの床、標準型暖炉、石材の暖炉まわり、埋込式メディアウォール、グレーの床) の写真
サンディエゴにある高級な中くらいなモダンスタイルのおしゃれなオープンリビング (白い壁、ライムストーンの床、標準型暖炉、石材の暖炉まわり、埋込式メディアウォール、グレーの床) の写真
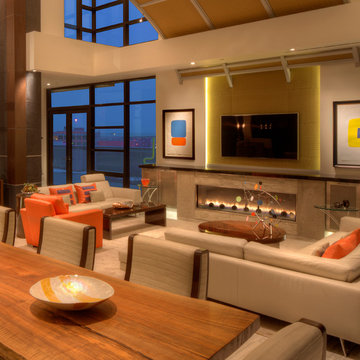
Photo: Mark Heffron
ミルウォーキーにあるモダンスタイルのおしゃれなオープンリビング (白い壁、ライムストーンの床、横長型暖炉、石材の暖炉まわり、壁掛け型テレビ) の写真
ミルウォーキーにあるモダンスタイルのおしゃれなオープンリビング (白い壁、ライムストーンの床、横長型暖炉、石材の暖炉まわり、壁掛け型テレビ) の写真

デンバーにあるラグジュアリーな巨大なラスティックスタイルのおしゃれな独立型ファミリールーム (ゲームルーム、壁掛け型テレビ、ベージュの壁、ライムストーンの床、標準型暖炉、石材の暖炉まわり、白い床) の写真
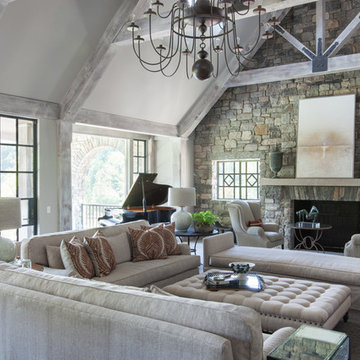
ナッシュビルにある広いトランジショナルスタイルのおしゃれなオープンリビング (ミュージックルーム、ベージュの壁、標準型暖炉、石材の暖炉まわり、テレビなし、ライムストーンの床、グレーの床) の写真
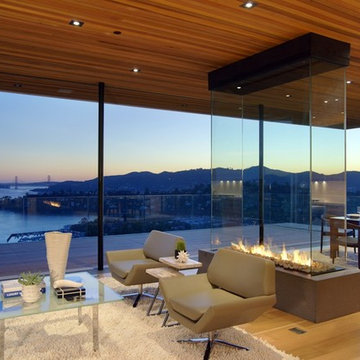
Two gorgeous Acucraft custom gas fireplaces fit seamlessly into this ultra-modern hillside hideaway with unobstructed views of downtown San Francisco & the Golden Gate Bridge. http://www.acucraft.com/custom-gas-residential-fireplaces-tiburon-ca-residence/
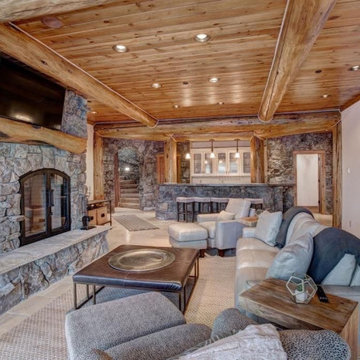
This loge has the perfect spot to relax in front of the fire after grabbing yourself a drink at the bar. Watch the game with your ski buddies and enjoy the wood and stone surroundings
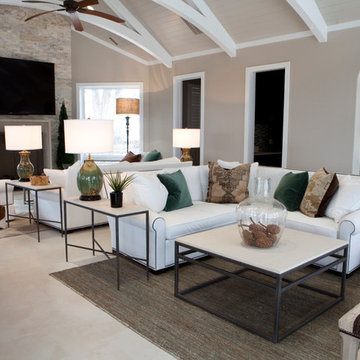
Heidi Zeiger Photography
他の地域にあるコンテンポラリースタイルのおしゃれなファミリールーム (グレーの壁、ライムストーンの床、標準型暖炉、石材の暖炉まわり) の写真
他の地域にあるコンテンポラリースタイルのおしゃれなファミリールーム (グレーの壁、ライムストーンの床、標準型暖炉、石材の暖炉まわり) の写真
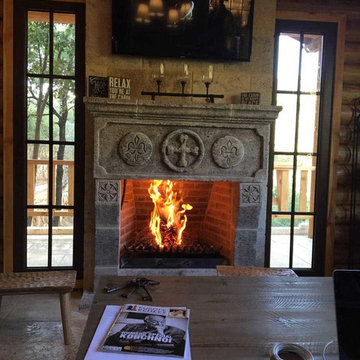
Reclaimed, rustic French & Mediterranean limestone fireplace mantels by Architectural Stone Decor.
www.archstonedecor.ca | sales@archstonedecor.ca | (437) 800-8300
All these unique pieces of art are either newly hand carved or assembled from reclaimed limestone. They are tailored and custom made to suit the client's space and home in terms of design, size, color tone and finish.
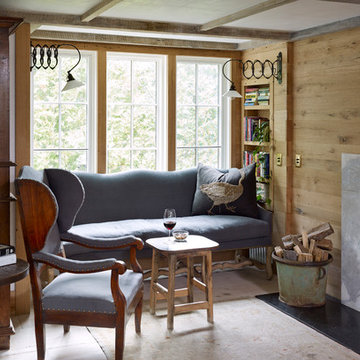
Sitting Room, Photo by Peter Murdock
ニューヨークにある小さなトラディショナルスタイルのおしゃれな独立型ファミリールーム (ベージュの壁、ライムストーンの床、標準型暖炉、石材の暖炉まわり、ベージュの床) の写真
ニューヨークにある小さなトラディショナルスタイルのおしゃれな独立型ファミリールーム (ベージュの壁、ライムストーンの床、標準型暖炉、石材の暖炉まわり、ベージュの床) の写真

John McManus
他の地域にある高級な広いトラディショナルスタイルのおしゃれなオープンリビング (壁掛け型テレビ、ベージュの壁、ライムストーンの床、標準型暖炉、石材の暖炉まわり、ベージュの床) の写真
他の地域にある高級な広いトラディショナルスタイルのおしゃれなオープンリビング (壁掛け型テレビ、ベージュの壁、ライムストーンの床、標準型暖炉、石材の暖炉まわり、ベージュの床) の写真
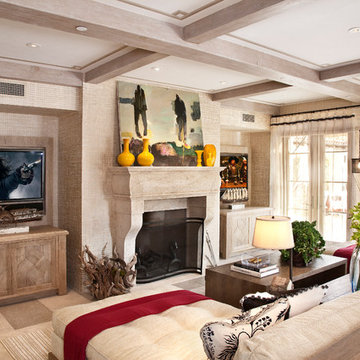
Neolithic Design is the ultimate source for a solid hand-carved limestone firpelace mantels. We stock a huge collection new hand carved and reclaimed fireplaces in California for fast delivery but I are also masters for creating a custom tailored mater piece for your home.
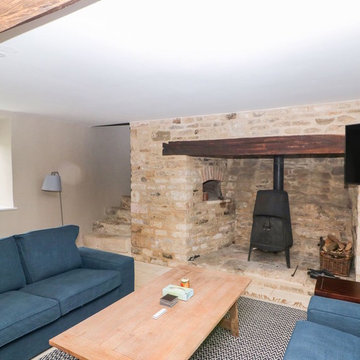
グロスタシャーにあるお手頃価格の中くらいなカントリー風のおしゃれなオープンリビング (ゲームルーム、ベージュの壁、ライムストーンの床、薪ストーブ、石材の暖炉まわり、壁掛け型テレビ、ベージュの床) の写真
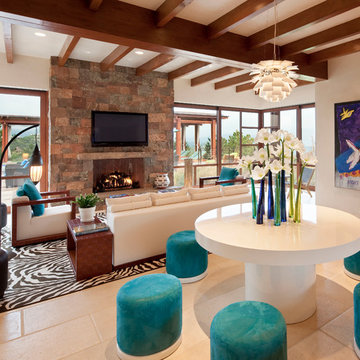
Copyright © 2009 Robert Reck. All Rights Reserved.
アルバカーキにある広いコンテンポラリースタイルのおしゃれなオープンリビング (白い壁、ライムストーンの床、標準型暖炉、石材の暖炉まわり、埋込式メディアウォール、ベージュの床) の写真
アルバカーキにある広いコンテンポラリースタイルのおしゃれなオープンリビング (白い壁、ライムストーンの床、標準型暖炉、石材の暖炉まわり、埋込式メディアウォール、ベージュの床) の写真
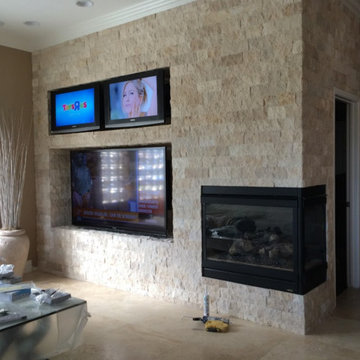
ラスベガスにある高級な中くらいなトランジショナルスタイルのおしゃれな独立型ファミリールーム (ベージュの壁、ライムストーンの床、コーナー設置型暖炉、石材の暖炉まわり、壁掛け型テレビ、ベージュの床) の写真

Family Room in a working cattle ranch with handknotted rug as a wall hanging.
This rustic working walnut ranch in the mountains features natural wood beams, real stone fireplaces with wrought iron screen doors, antiques made into furniture pieces, and a tree trunk bed. All wrought iron lighting, hand scraped wood cabinets, exposed trusses and wood ceilings give this ranch house a warm, comfortable feel. The powder room shows a wrap around mosaic wainscot of local wildflowers in marble mosaics, the master bath has natural reed and heron tile, reflecting the outdoors right out the windows of this beautiful craftman type home. The kitchen is designed around a custom hand hammered copper hood, and the family room's large TV is hidden behind a roll up painting. Since this is a working farm, their is a fruit room, a small kitchen especially for cleaning the fruit, with an extra thick piece of eucalyptus for the counter top.
Project Location: Santa Barbara, California. Project designed by Maraya Interior Design. From their beautiful resort town of Ojai, they serve clients in Montecito, Hope Ranch, Malibu, Westlake and Calabasas, across the tri-county areas of Santa Barbara, Ventura and Los Angeles, south to Hidden Hills- north through Solvang and more.
Project Location: Santa Barbara, California. Project designed by Maraya Interior Design. From their beautiful resort town of Ojai, they serve clients in Montecito, Hope Ranch, Malibu, Westlake and Calabasas, across the tri-county areas of Santa Barbara, Ventura and Los Angeles, south to Hidden Hills- north through Solvang and more.
Vance Simms contractor
Peter Malinowski, photo
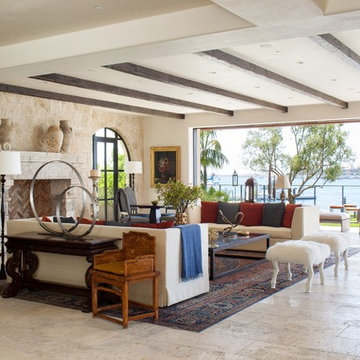
maltese limestone spans the open floor plan, flowing effortlessly onto the outdoor veranda, the wood beamed ceiling, and eclectic grouping of furnishings compliment the modernity of the space, antique fire mantles interior firebox, lined with biblical tile in a herringbone pattern, tuscan cladding add to the dramatic back drop.
for more inquires;
(949) 955-0414 or (310) 289-0414
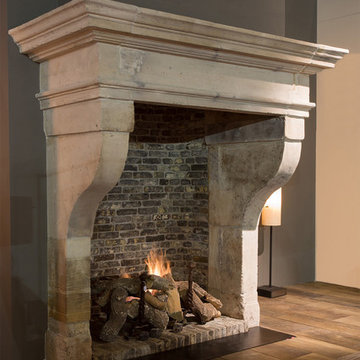
Reclaimed, rustic French & Mediterranean limestone fireplace mantels by Architectural Stone Decor.
www.archstonedecor.ca | sales@archstonedecor.ca | (437) 800-8300
All these unique pieces of art are either newly hand carved or assembled from reclaimed limestone. They are tailored and custom made to suit the client's space and home in terms of design, size, color tone and finish.

Chris Marshall
セントルイスにある広いラスティックスタイルのおしゃれなオープンリビング (ライムストーンの床、標準型暖炉、石材の暖炉まわり、内蔵型テレビ、ホームバー、ベージュの壁、ベージュの床) の写真
セントルイスにある広いラスティックスタイルのおしゃれなオープンリビング (ライムストーンの床、標準型暖炉、石材の暖炉まわり、内蔵型テレビ、ホームバー、ベージュの壁、ベージュの床) の写真
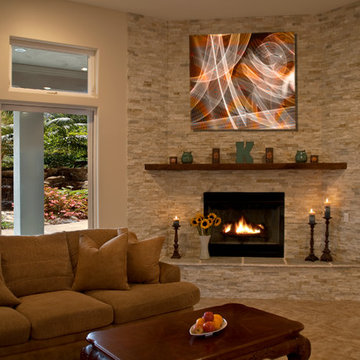
Nathan Stinson Photography, digital touch up includ outside, fire, art and some minor touch ups to column in windo, newly completed project. See before shot.
ファミリールーム (石材の暖炉まわり、ライムストーンの床) の写真
1